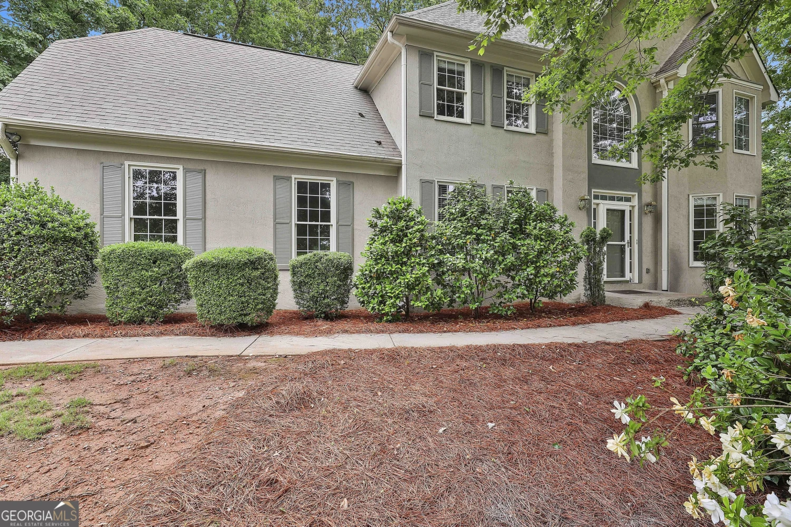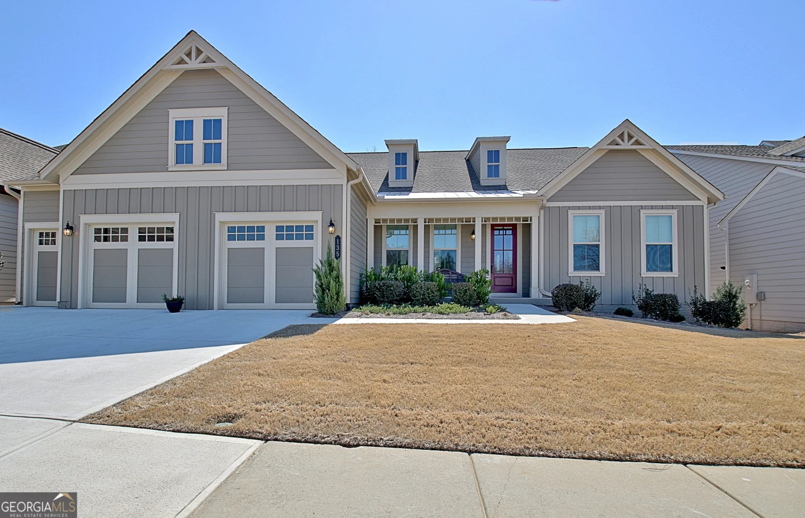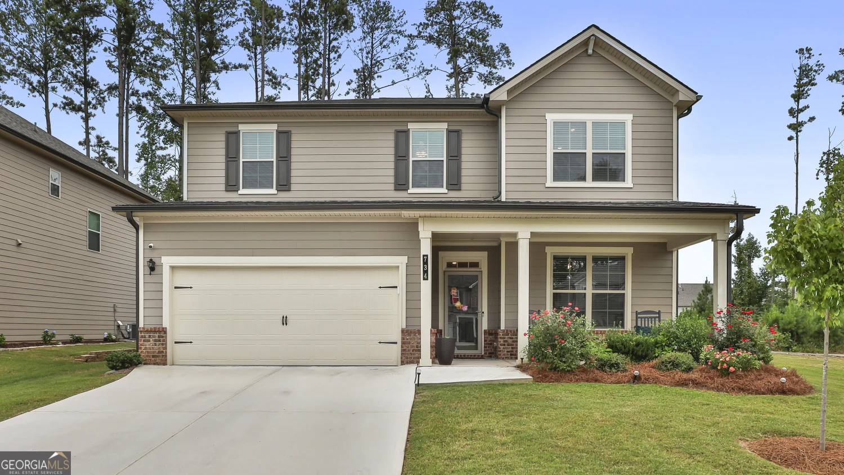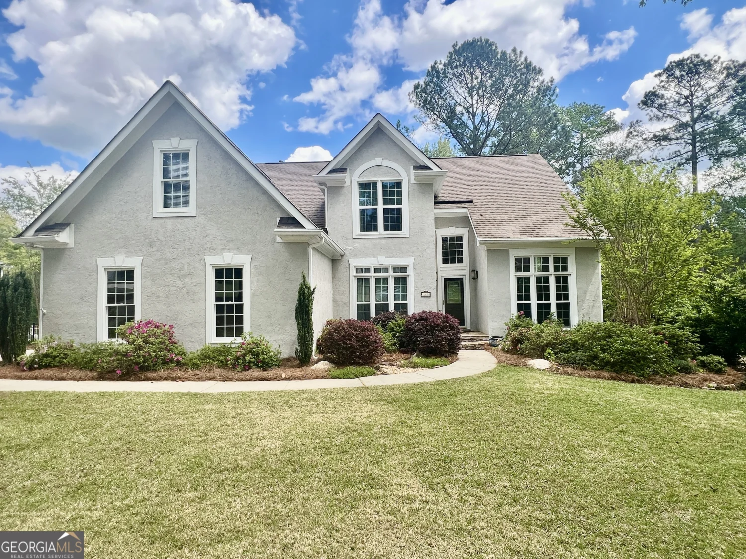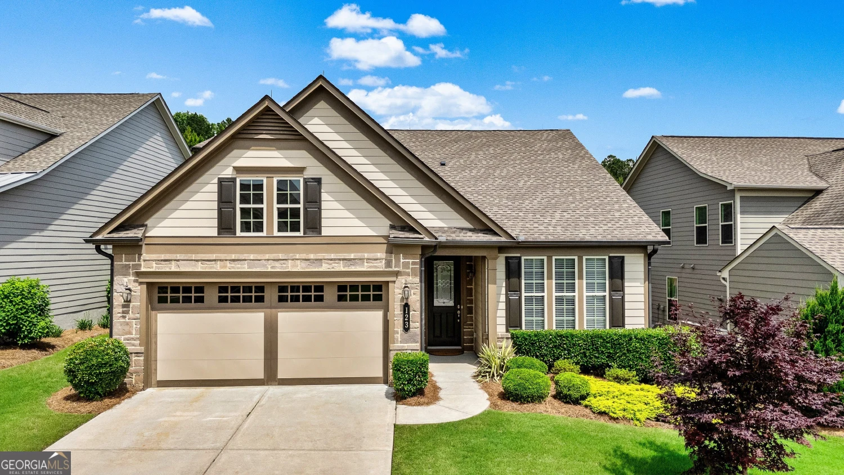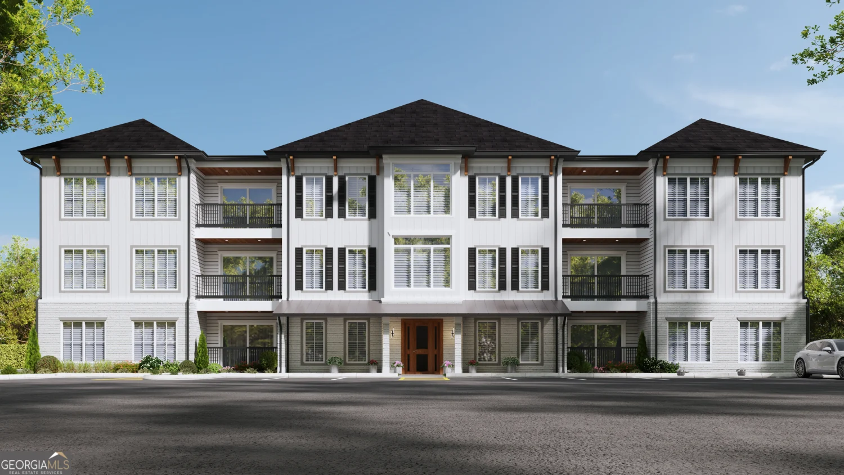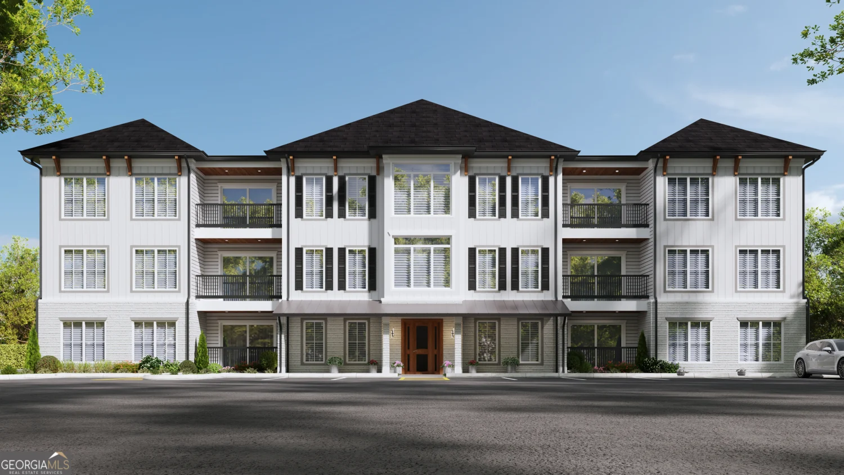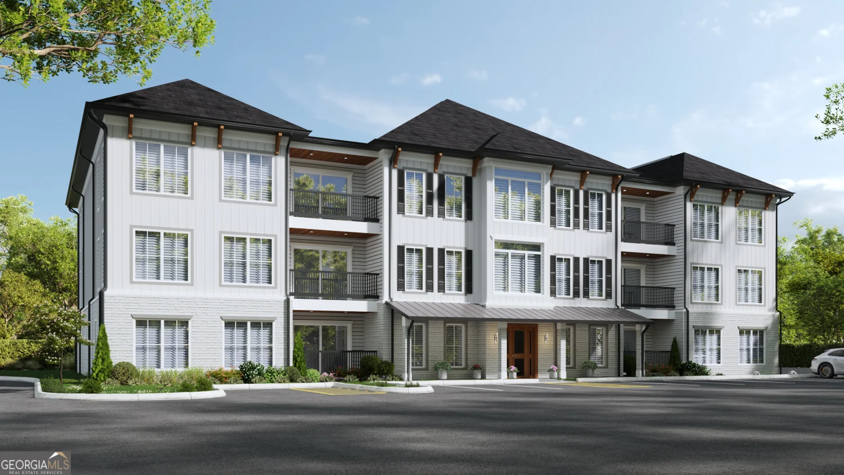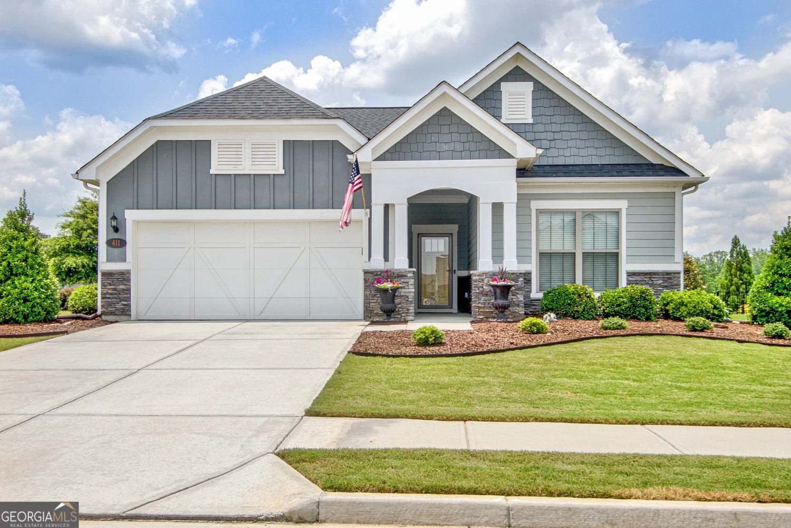1000 pleasance grovePeachtree City, GA 30269
1000 pleasance grovePeachtree City, GA 30269
Description
Fabulous 5-Bedroom/4.5 Bath... Traditional Home on the 2nd Hole of Braelinn Golf Course!!! Welcome to 1000 Pleasance Grove - a Stunning 5 Bedroom, 4.5 Bath Home nestled on a beautifully landscaped lot in the heart of Peachtree City's sought-after Braelinn golf course community. This expansive traditional home offers luxurious living with exceptional attention to detail throughout. Step inside to discover the main level featuring elegant custom wood flooring, a formal living room, formal dining room, and an inviting family room perfect for gatherings. The chef's kitchen opens seamlessly to the living spaces, ideal for entertaining, complete with a butler's pantry. The spacious primary suite is a true retreat, complete with a spa-like bath that boasts double vanities, an oversized soaking tub, a separate tile shower, private water closet, and a massive walk-in closet. Upstairs, you'll find brand-new carpet, four additional bedrooms - including two with a Jack & Jill bath, and a versatile room perfect as a playroom or nursery. The cozy loft area provides an ideal space for a home office or reading nook. The finished terrace level offers even more space to enjoy, with a private bedroom area, full hall bath, and a large game room or entertainment zone designed for unforgettable game days. Enjoy Georgia's beautiful weather year-round on your custom two-tiered deck - the main level features a relaxing gazebo, while the lower terrace deck offers additional space to entertain or unwind. The professionally landscaped yard is filled with perennial plants that bloom all year long! Upgrades include all new windows and a newer HVAC system, ensuring comfort and energy efficiency. Located in one of Peachtree City's most desirable school zones: Braelinn Elementary, Rising Starr Middle, and Starr's Mill High School. Don't miss your chance to own this exceptional home in a prime golf course location - schedule your private tour today!
Property Details for 1000 Pleasance Grove
- Subdivision ComplexPleasance Grove
- Architectural StyleTraditional
- Parking FeaturesAttached, Garage, Side/Rear Entrance
- Property AttachedNo
LISTING UPDATED:
- StatusActive
- MLS #10529001
- Days on Site14
- Taxes$7,954.36 / year
- MLS TypeResidential
- Year Built1990
- Lot Size1.00 Acres
- CountryFayette
LISTING UPDATED:
- StatusActive
- MLS #10529001
- Days on Site14
- Taxes$7,954.36 / year
- MLS TypeResidential
- Year Built1990
- Lot Size1.00 Acres
- CountryFayette
Building Information for 1000 Pleasance Grove
- StoriesThree Or More
- Year Built1990
- Lot Size1.0000 Acres
Payment Calculator
Term
Interest
Home Price
Down Payment
The Payment Calculator is for illustrative purposes only. Read More
Property Information for 1000 Pleasance Grove
Summary
Location and General Information
- Community Features: Street Lights
- Directions: Peachtree Parkway south to right on Braelinn Road. Right into Pleasance Grove subdivision. Home on right. Thanks for showing!
- Coordinates: 33.361031,-84.540342
School Information
- Elementary School: Braelinn
- Middle School: Rising Starr
- High School: Starrs Mill
Taxes and HOA Information
- Parcel Number: 060818001
- Tax Year: 23
- Association Fee Includes: None
- Tax Lot: 1
Virtual Tour
Parking
- Open Parking: No
Interior and Exterior Features
Interior Features
- Cooling: Central Air, Zoned
- Heating: Central, Forced Air, Natural Gas
- Appliances: Cooktop, Dishwasher, Gas Water Heater, Microwave, Oven, Stainless Steel Appliance(s)
- Basement: Bath Finished, Daylight, Exterior Entry, Finished, Full, Interior Entry
- Fireplace Features: Factory Built, Family Room, Gas Log, Master Bedroom
- Flooring: Carpet, Hardwood, Tile
- Interior Features: Central Vacuum, Double Vanity, High Ceilings, Master On Main Level, Separate Shower, Soaking Tub, Tile Bath, Vaulted Ceiling(s), Walk-In Closet(s)
- Levels/Stories: Three Or More
- Main Bedrooms: 1
- Total Half Baths: 1
- Bathrooms Total Integer: 5
- Main Full Baths: 1
- Bathrooms Total Decimal: 4
Exterior Features
- Construction Materials: Stucco
- Patio And Porch Features: Deck, Patio
- Roof Type: Composition
- Laundry Features: In Kitchen
- Pool Private: No
Property
Utilities
- Sewer: Public Sewer
- Utilities: Cable Available, Electricity Available, Natural Gas Available, Sewer Available, Sewer Connected, Underground Utilities, Water Available
- Water Source: Public
Property and Assessments
- Home Warranty: Yes
- Property Condition: Resale
Green Features
Lot Information
- Above Grade Finished Area: 3612
- Lot Features: Greenbelt
Multi Family
- Number of Units To Be Built: Square Feet
Rental
Rent Information
- Land Lease: Yes
Public Records for 1000 Pleasance Grove
Tax Record
- 23$7,954.36 ($662.86 / month)
Home Facts
- Beds5
- Baths4
- Total Finished SqFt4,798 SqFt
- Above Grade Finished3,612 SqFt
- Below Grade Finished1,186 SqFt
- StoriesThree Or More
- Lot Size1.0000 Acres
- StyleSingle Family Residence
- Year Built1990
- APN060818001
- CountyFayette
- Fireplaces2


