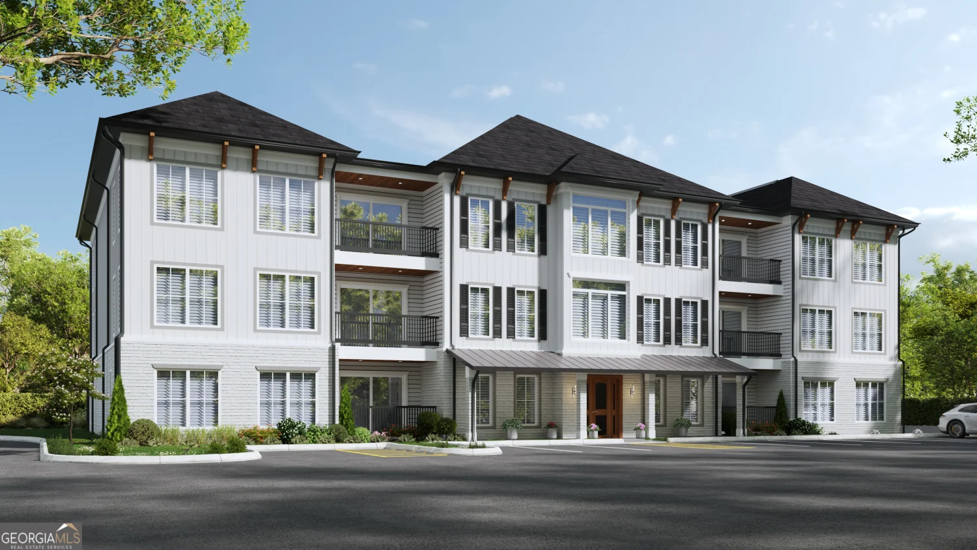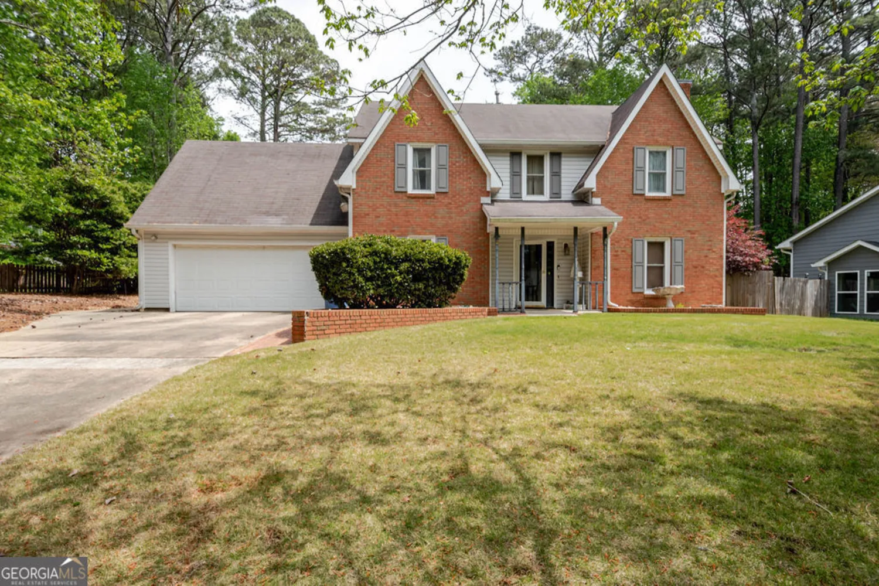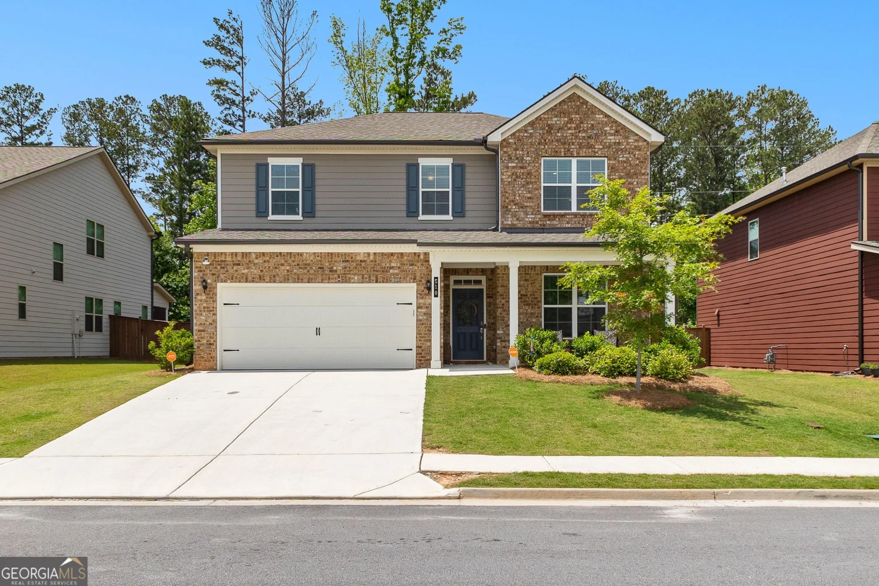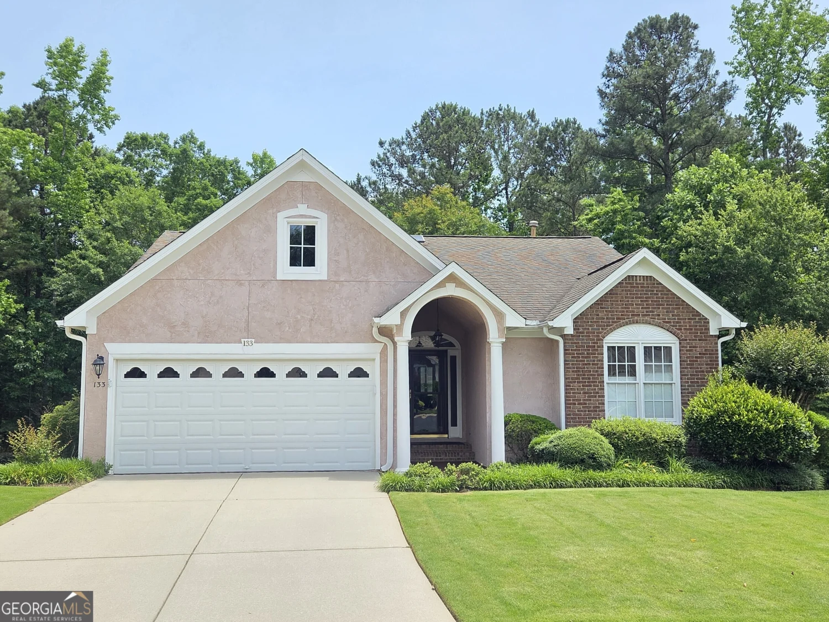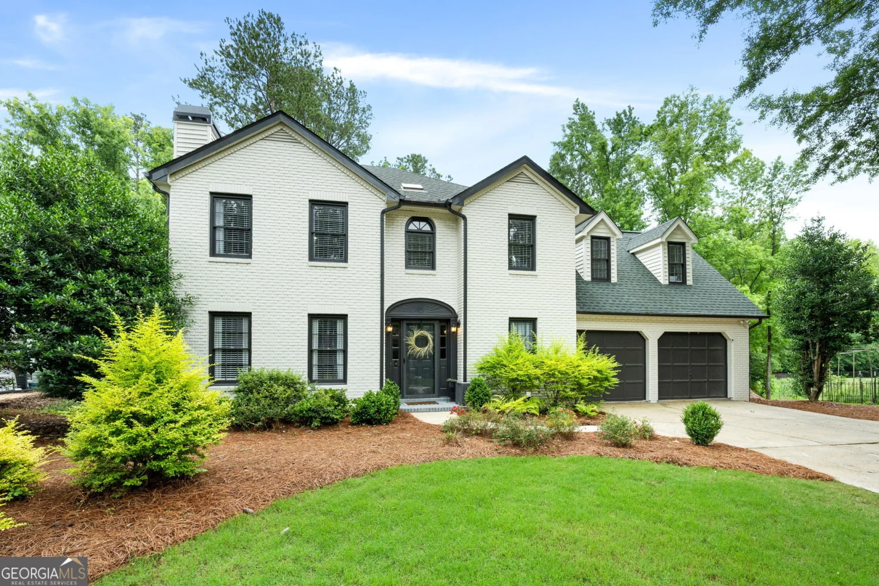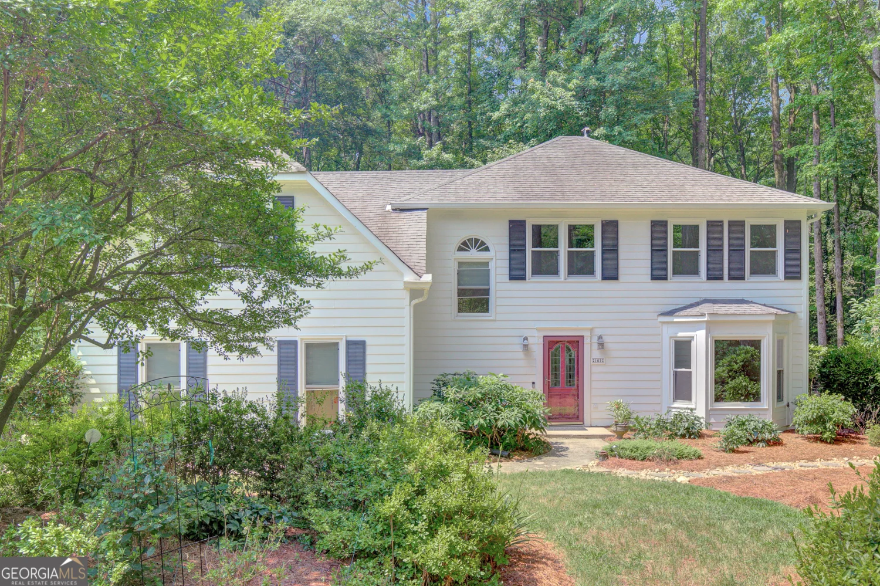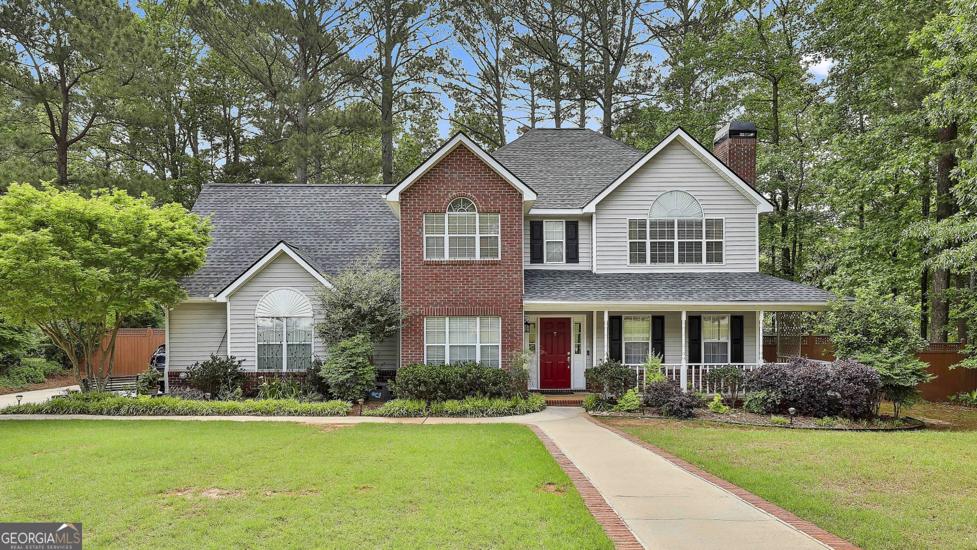123 mulberry courtPeachtree City, GA 30269
123 mulberry courtPeachtree City, GA 30269
Description
Welcome to the Ashford Plan, a beautifully designed 2-bedroom, 2-bath ranch located in the highly desirable Phase 1 of the Cresswind subdivision. This thoughtfully crafted home offers both comfort and privacy with an open layout and quality finishes throughout. Step into elegance with engineered wood floors and a chef's kitchen featuring stainless steel appliances, a gas cooktop, wall oven, quartz countertops, stylish under-cabinet lighting, and a designer backsplash. The spacious floor plan includes a primary suite with two walk-in closets and a luxurious bath. An additional bedroom & bath offers private quarters for guest, hobbies or workspace. An unfinished upstairs room provides ample storage for additional items, hobbies or a future finished bonus room. It is comfortable year-round due to foam attic insulation. Enjoy the curb appeal of stone exterior accents and a tranquil backyard perfect for relaxing or entertaining. Additional items include a covered lanai and a grilling area with cobblestone slab This home combines low-maintenance living with upscale touches-perfect for easy, stylish living in one of the area's most sought-after Peachtree City communities. The 55+ community offers an active lifestyle with amenities including outdoor and indoor pools, pickleball courts, tennis courts, outdoor kitchen, ballroom, and state of the art fitness center. There are 25 plus clubs to join keeping you active and connected to other residents in the community. All of this connects to the many miles of golf cart paths in the area.
Property Details for 123 Mulberry Court
- Subdivision ComplexCresswind
- Architectural StyleCraftsman, Ranch, Traditional
- ExteriorSprinkler System, Veranda
- Parking FeaturesAttached, Garage, Garage Door Opener, Kitchen Level, Storage
- Property AttachedNo
LISTING UPDATED:
- StatusActive
- MLS #10527756
- Days on Site14
- Taxes$5,295.63 / year
- HOA Fees$3,600 / month
- MLS TypeResidential
- Year Built2017
- Lot Size0.14 Acres
- CountryFayette
LISTING UPDATED:
- StatusActive
- MLS #10527756
- Days on Site14
- Taxes$5,295.63 / year
- HOA Fees$3,600 / month
- MLS TypeResidential
- Year Built2017
- Lot Size0.14 Acres
- CountryFayette
Building Information for 123 Mulberry Court
- StoriesOne
- Year Built2017
- Lot Size0.1400 Acres
Payment Calculator
Term
Interest
Home Price
Down Payment
The Payment Calculator is for illustrative purposes only. Read More
Property Information for 123 Mulberry Court
Summary
Location and General Information
- Community Features: Clubhouse, Fitness Center, Pool, Retirement Community, Sidewalks, Street Lights, Tennis Court(s)
- Directions: I-85, exit 61, Hwy 74 South to PTC. Right on Kedron Drive, second entrance into Cresswind. At circle, second exit onto Mulberry Ct. Home is located on the left.
- Coordinates: 33.428033,-84.612321
School Information
- Elementary School: Crabapple
- Middle School: Flat Rock
- High School: Sandy Creek
Taxes and HOA Information
- Parcel Number: 074503008
- Tax Year: 23
- Association Fee Includes: Maintenance Grounds, Reserve Fund, Swimming, Tennis
- Tax Lot: 12
Virtual Tour
Parking
- Open Parking: No
Interior and Exterior Features
Interior Features
- Cooling: Ceiling Fan(s), Central Air, Electric
- Heating: Central
- Appliances: Cooktop, Dishwasher, Disposal, Ice Maker, Microwave, Oven, Refrigerator, Stainless Steel Appliance(s), Tankless Water Heater
- Basement: None
- Fireplace Features: Factory Built, Family Room, Gas Starter
- Flooring: Carpet, Hardwood, Tile
- Interior Features: Double Vanity, High Ceilings, In-Law Floorplan, Master On Main Level, Roommate Plan, Separate Shower, Tile Bath, Tray Ceiling(s), Walk-In Closet(s)
- Levels/Stories: One
- Kitchen Features: Breakfast Area, Kitchen Island, Pantry, Solid Surface Counters
- Main Bedrooms: 2
- Bathrooms Total Integer: 2
- Main Full Baths: 2
- Bathrooms Total Decimal: 2
Exterior Features
- Construction Materials: Concrete
- Roof Type: Composition
- Laundry Features: Common Area, In Hall
- Pool Private: No
Property
Utilities
- Sewer: Public Sewer
- Utilities: Cable Available, Electricity Available, High Speed Internet, Natural Gas Available, Phone Available, Sewer Connected, Underground Utilities, Water Available
- Water Source: Public
Property and Assessments
- Home Warranty: Yes
- Property Condition: Resale
Green Features
Lot Information
- Above Grade Finished Area: 1666
- Lot Features: Greenbelt, Level, Private, Zero Lot Line
Multi Family
- Number of Units To Be Built: Square Feet
Rental
Rent Information
- Land Lease: Yes
Public Records for 123 Mulberry Court
Tax Record
- 23$5,295.63 ($441.30 / month)
Home Facts
- Beds2
- Baths2
- Total Finished SqFt1,666 SqFt
- Above Grade Finished1,666 SqFt
- StoriesOne
- Lot Size0.1400 Acres
- StyleSingle Family Residence
- Year Built2017
- APN074503008
- CountyFayette
- Fireplaces1


