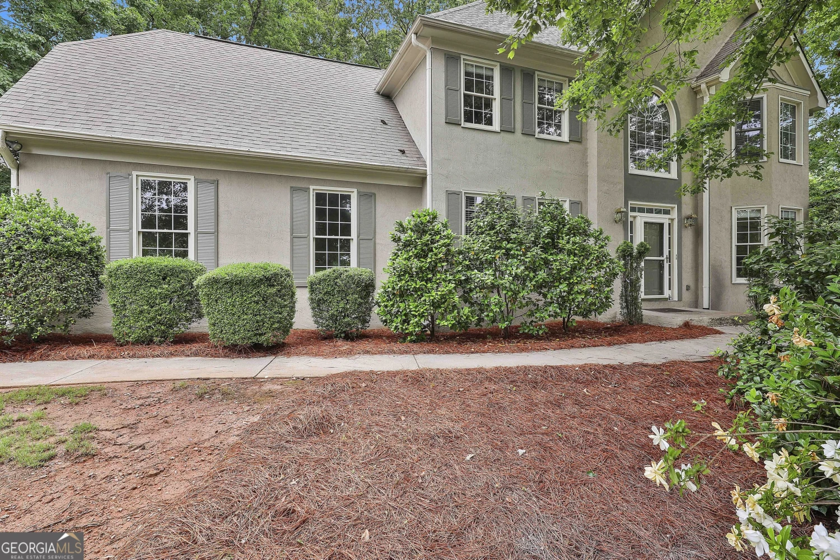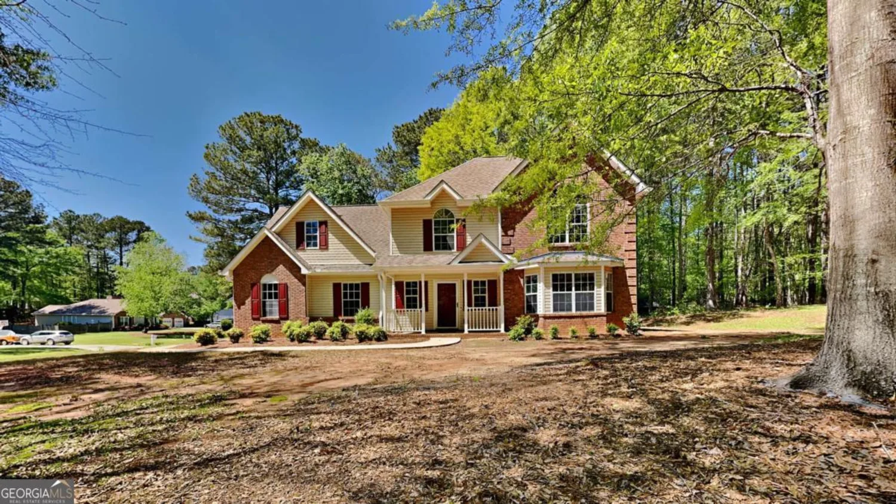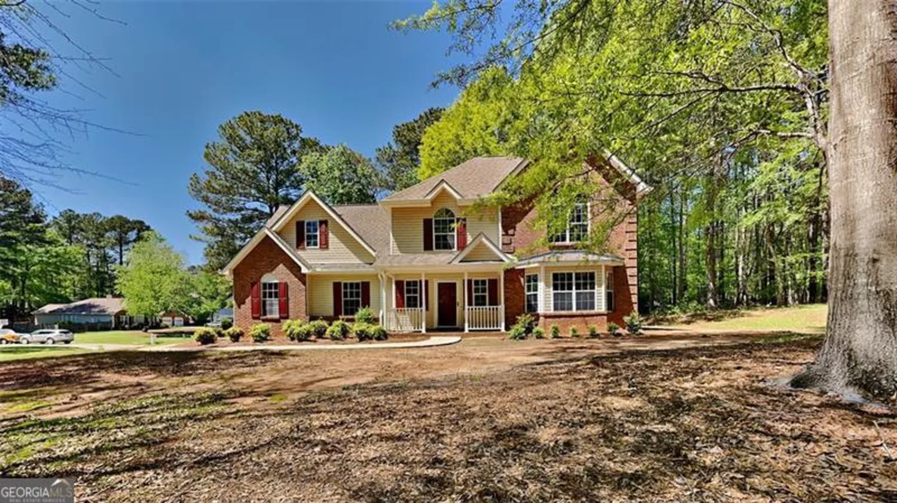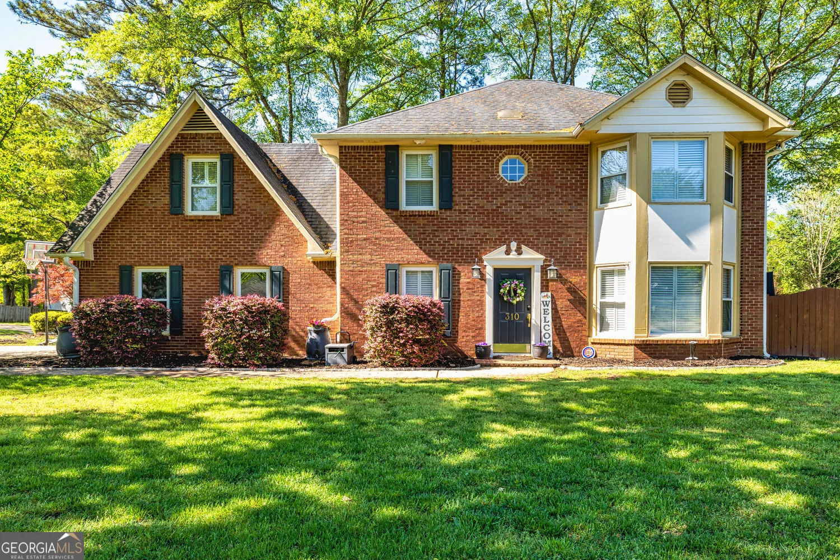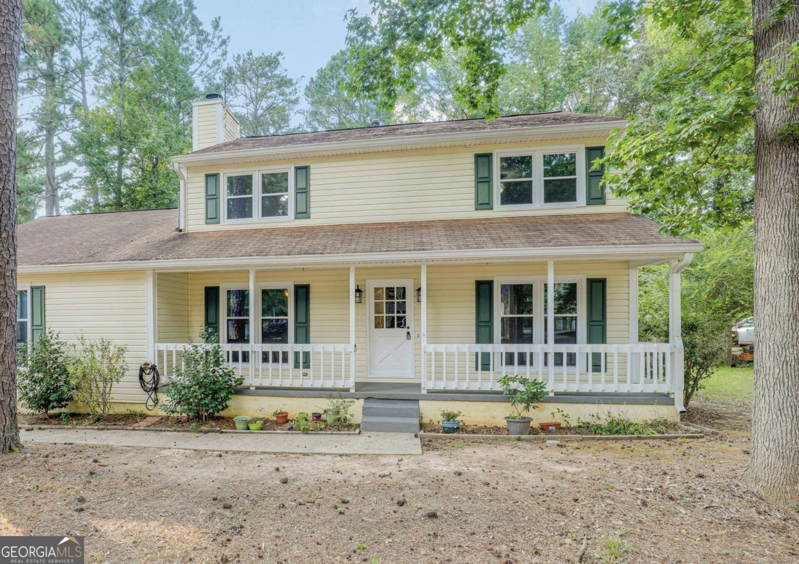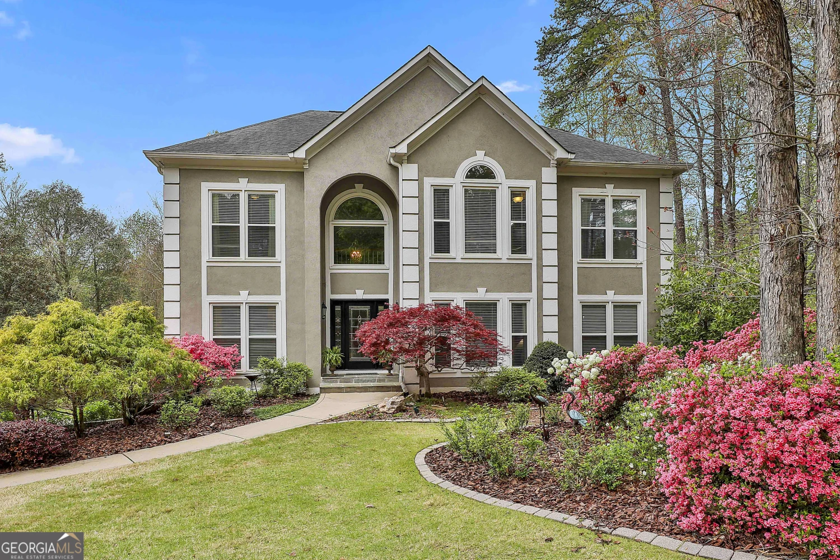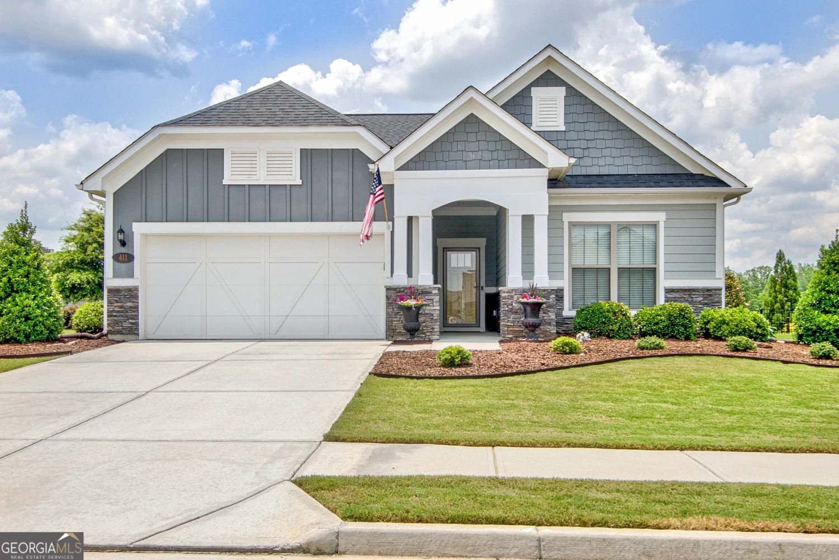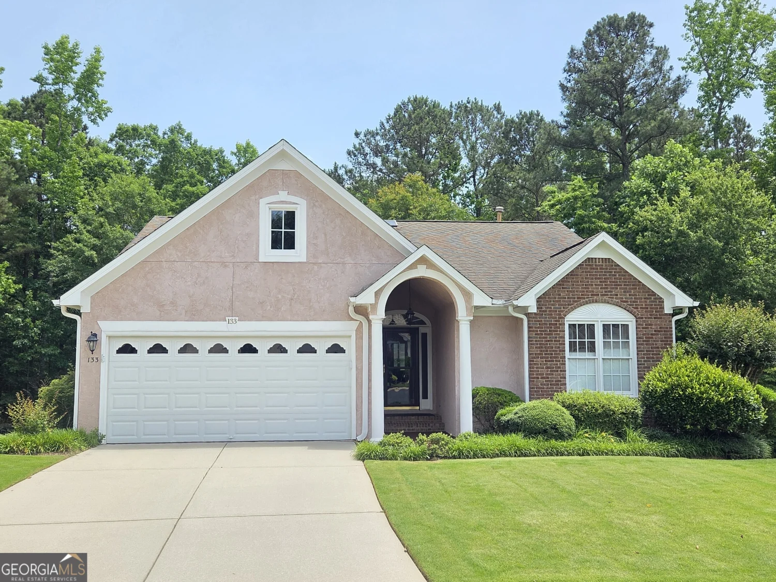108 summit walkPeachtree City, GA 30269
108 summit walkPeachtree City, GA 30269
Description
*** OPEN HOUSE Saturday, June 7 @ 1PM-3PM *** Lovingly cared for home in Starrs Mill School District! And a RARE chance to own in The Summit. The floor plan was modified to create an open flow from the Family Room to the Kitchen. Glowing hardwoods adorn the main floor, which features a formal Living Room / Office, a large eat-in Dining Room, a Family Room, an eat-in Kitchen, and a Powder Room. Two staircases (front and rear) lead to the second floor. The owner's suite is gracious in size and features an updated en suite bathroom. Three additional bedrooms share a full bathroom. The park-like fenced-in back yard is complete with a brand-new deck. ***NEW ROOF AND DECK, May 2025*** CRAWLSPACE ENCAPSULATION 2020***. All of this and so much more! See the Home Improvement Log in Additional Documents for a list of all the love that has been poured into this home!
Property Details for 108 Summit Walk
- Subdivision ComplexThe Summit
- Architectural StyleTraditional
- Num Of Parking Spaces2
- Parking FeaturesAttached, Garage, Garage Door Opener, Kitchen Level, Side/Rear Entrance
- Property AttachedYes
LISTING UPDATED:
- StatusActive
- MLS #10536017
- Days on Site0
- Taxes$3,338 / year
- MLS TypeResidential
- Year Built1986
- Lot Size0.82 Acres
- CountryFayette
LISTING UPDATED:
- StatusActive
- MLS #10536017
- Days on Site0
- Taxes$3,338 / year
- MLS TypeResidential
- Year Built1986
- Lot Size0.82 Acres
- CountryFayette
Building Information for 108 Summit Walk
- StoriesTwo
- Year Built1986
- Lot Size0.8200 Acres
Payment Calculator
Term
Interest
Home Price
Down Payment
The Payment Calculator is for illustrative purposes only. Read More
Property Information for 108 Summit Walk
Summary
Location and General Information
- Community Features: Pool, Walk To Schools
- Directions: From Highway 54m Peachtree Parkway SOUTH to LEFT on Crosstown. Summit Walk is on right just before Robinson Road
- Coordinates: 33.380458,-84.5411
School Information
- Elementary School: Oak Grove
- Middle School: Rising Starr
- High School: Starrs Mill
Taxes and HOA Information
- Parcel Number: 060713017
- Tax Year: 2024
- Association Fee Includes: Management Fee
- Tax Lot: 42
Virtual Tour
Parking
- Open Parking: No
Interior and Exterior Features
Interior Features
- Cooling: Central Air
- Heating: Central
- Appliances: Dishwasher, Oven/Range (Combo), Refrigerator
- Basement: None
- Fireplace Features: Family Room
- Flooring: Carpet, Hardwood, Tile
- Interior Features: Double Vanity, Rear Stairs, Separate Shower, Soaking Tub, Walk-In Closet(s)
- Levels/Stories: Two
- Kitchen Features: Breakfast Area, Kitchen Island
- Total Half Baths: 1
- Bathrooms Total Integer: 3
- Bathrooms Total Decimal: 2
Exterior Features
- Construction Materials: Brick
- Fencing: Back Yard
- Patio And Porch Features: Deck
- Roof Type: Composition
- Security Features: Smoke Detector(s)
- Laundry Features: In Hall
- Pool Private: No
Property
Utilities
- Sewer: Public Sewer
- Utilities: Cable Available, Electricity Available, High Speed Internet, Natural Gas Available, Underground Utilities
- Water Source: Public
Property and Assessments
- Home Warranty: Yes
- Property Condition: Resale
Green Features
Lot Information
- Above Grade Finished Area: 3007
- Common Walls: No Common Walls
- Lot Features: Level, Sloped
Multi Family
- Number of Units To Be Built: Square Feet
Rental
Rent Information
- Land Lease: Yes
Public Records for 108 Summit Walk
Tax Record
- 2024$3,338.00 ($278.17 / month)
Home Facts
- Beds4
- Baths2
- Total Finished SqFt3,007 SqFt
- Above Grade Finished3,007 SqFt
- StoriesTwo
- Lot Size0.8200 Acres
- StyleSingle Family Residence
- Year Built1986
- APN060713017
- CountyFayette
- Fireplaces1



