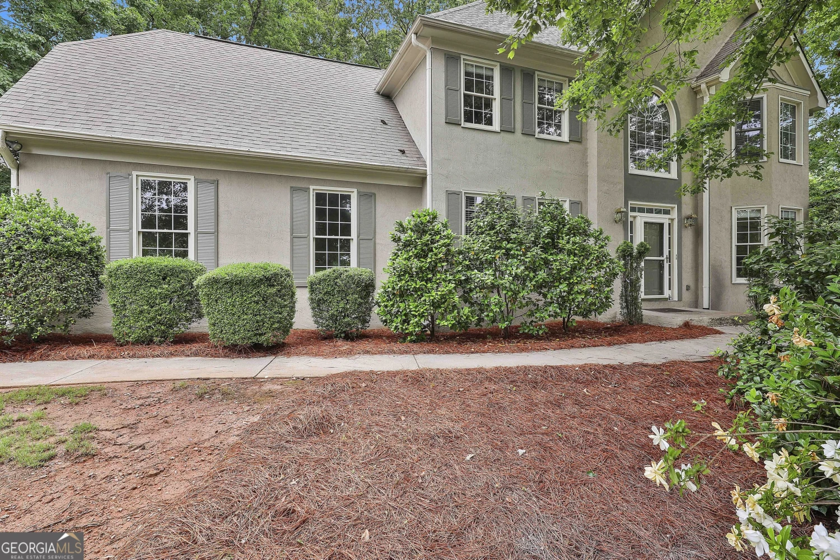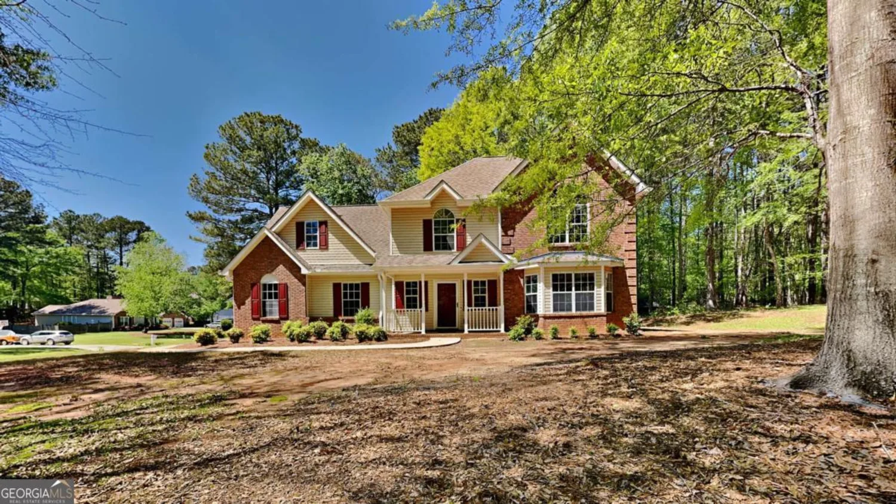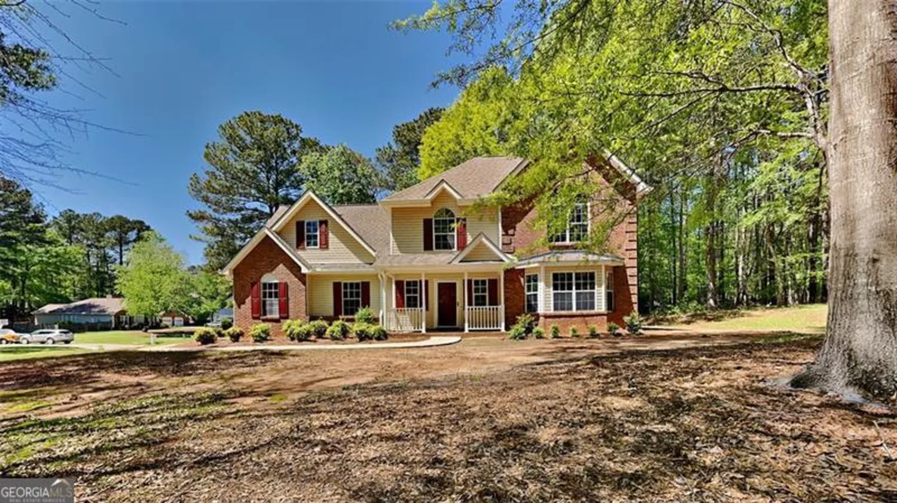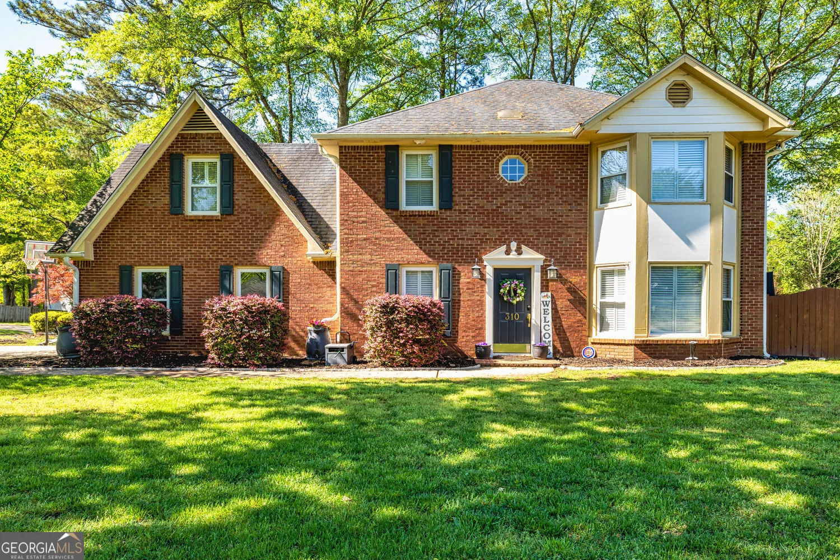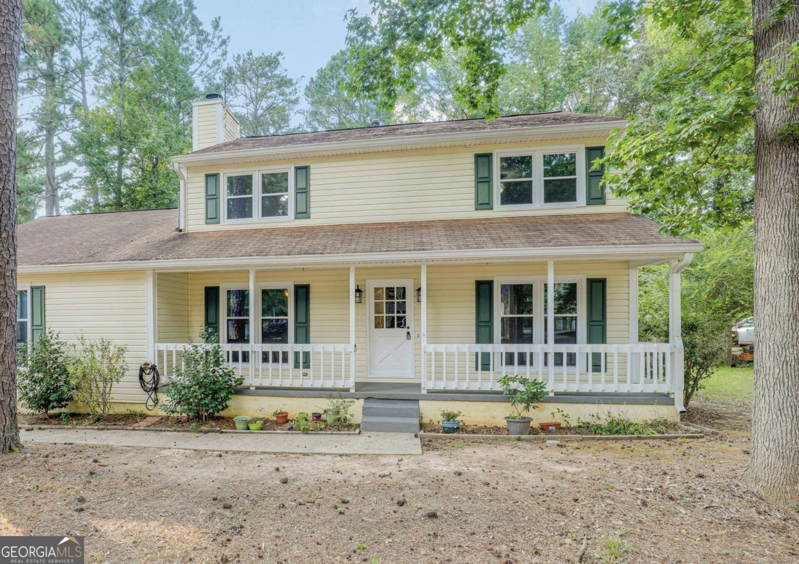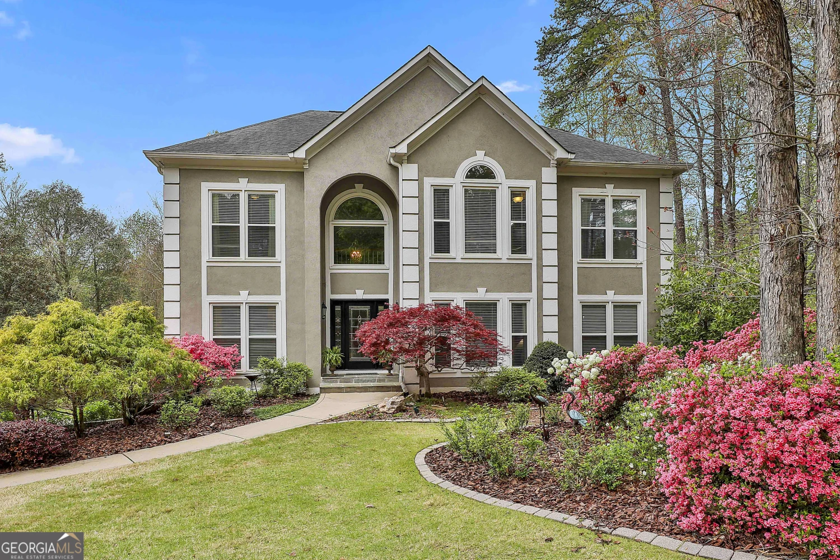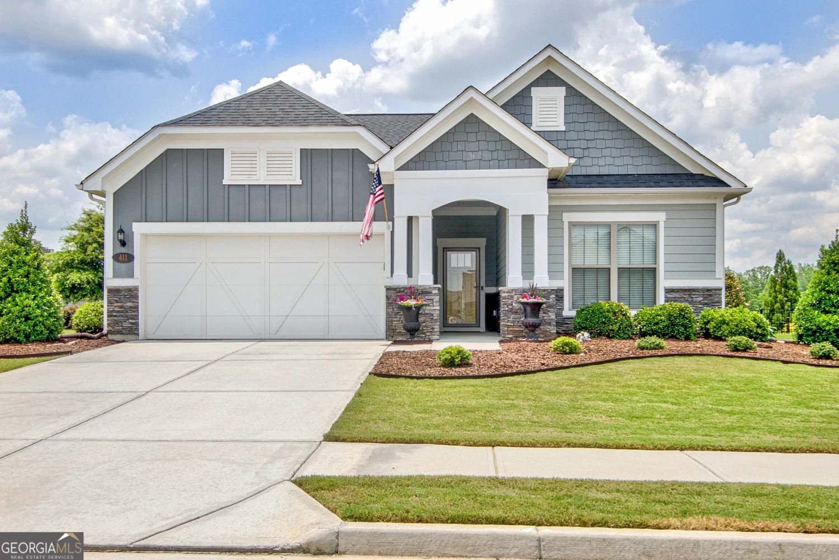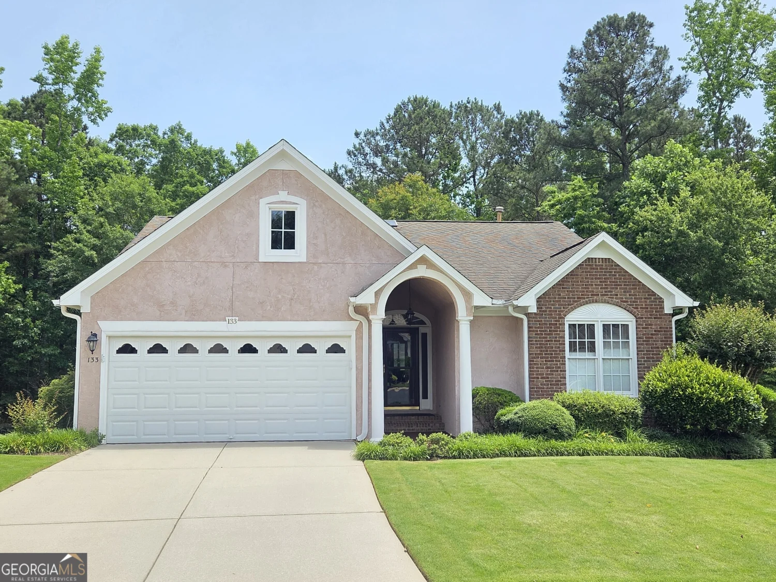407 calgary drivePeachtree City, GA 30269
407 calgary drivePeachtree City, GA 30269
Description
Updated 4-bedroom, 2 and a half bathroom home situated on picturesque Braelinn Golf Course. The exterior is a blend of contemporary and classic charm, with a well-maintained lawn, manicured garden, and a welcoming front . As you step inside, you're greeted by an open-concept floor plan and large windows that allow natural light to flood the space.The living room is cozy yet expansive, featuring a beautiful fireplace as its focal point. From there, you have a seamless flow into the dining area and a modern kitchen equipped with stainless steel appliances, granite countertops, and ample cabinet space. Spacious sun room overlooking the golf course the perfect place to enjoy time with family and friends! The primary bedroom is a retreat in itself. The en-suite bathroom is a spa-like oasis with dual vanities, a deep soaking tub, and a separate walk-in shower. The other three bedrooms are generously sized, ideal for kids, guests, or a home office. They share a well-appointed full bathroom. Outside, the fenced in backyard is a serene haven with a spacious patio for outdoor dining, lounging, or entertaining. There's plenty of space for gardening or even a pool, but the best feature is the panoramic view of the golf course, with lush greenery and well-maintained fairways stretching as far as the eye can see. Additionally, the location is perfect as it's a golf cart ride to to shopping ,restaurants and excellent schools known for their high academic standards and extracurricular programs. Whether you're enjoying a relaxing afternoon on the course or sending the kids off to school, this home offers a harmonious blend of comfort, convenience, and community.
Property Details for 407 Calgary Drive
- Subdivision ComplexCalgary Place
- Architectural StyleBrick Front, Traditional
- ExteriorGarden
- Num Of Parking Spaces2
- Parking FeaturesAttached, Garage Door Opener, Kitchen Level
- Property AttachedYes
LISTING UPDATED:
- StatusActive
- MLS #10536658
- Days on Site0
- Taxes$5,271.36 / year
- MLS TypeResidential
- Year Built1988
- Lot Size0.50 Acres
- CountryFayette
LISTING UPDATED:
- StatusActive
- MLS #10536658
- Days on Site0
- Taxes$5,271.36 / year
- MLS TypeResidential
- Year Built1988
- Lot Size0.50 Acres
- CountryFayette
Building Information for 407 Calgary Drive
- StoriesTwo
- Year Built1988
- Lot Size0.5000 Acres
Payment Calculator
Term
Interest
Home Price
Down Payment
The Payment Calculator is for illustrative purposes only. Read More
Property Information for 407 Calgary Drive
Summary
Location and General Information
- Community Features: Street Lights
- Directions: From ATL: I-85 S to exit 61. Left on 74 South. 13.3 miles to left on Crosstown. Right on S Peachtree Pkwy. Right on Braelinn. Right on Calgary. Home is near end on left at cul-de-sac. 407 Calgary Dr.
- Coordinates: 33.360792,-84.550381
School Information
- Elementary School: Braelinn
- Middle School: Rising Starr
- High School: Starrs Mill
Taxes and HOA Information
- Parcel Number: 060806017
- Tax Year: 2023
- Association Fee Includes: None
- Tax Lot: 17
Virtual Tour
Parking
- Open Parking: No
Interior and Exterior Features
Interior Features
- Cooling: Dual, Electric, Zoned
- Heating: Dual, Natural Gas, Zoned
- Appliances: Dishwasher, Gas Water Heater, Ice Maker, Microwave, Oven/Range (Combo), Stainless Steel Appliance(s)
- Basement: None
- Fireplace Features: Gas Log, Living Room
- Flooring: Carpet, Tile
- Interior Features: Double Vanity, Separate Shower, Soaking Tub, Vaulted Ceiling(s)
- Levels/Stories: Two
- Window Features: Skylight(s)
- Kitchen Features: Breakfast Area, Pantry, Solid Surface Counters
- Foundation: Slab
- Total Half Baths: 1
- Bathrooms Total Integer: 3
- Bathrooms Total Decimal: 2
Exterior Features
- Construction Materials: Brick
- Patio And Porch Features: Deck, Patio
- Roof Type: Composition
- Laundry Features: Mud Room
- Pool Private: No
- Other Structures: Outbuilding
Property
Utilities
- Sewer: Public Sewer
- Utilities: Sewer Connected
- Water Source: Public
Property and Assessments
- Home Warranty: Yes
- Property Condition: Updated/Remodeled
Green Features
- Green Energy Efficient: Thermostat
Lot Information
- Above Grade Finished Area: 2558
- Common Walls: No Common Walls
- Lot Features: Cul-De-Sac, Level
Multi Family
- Number of Units To Be Built: Square Feet
Rental
Rent Information
- Land Lease: Yes
Public Records for 407 Calgary Drive
Tax Record
- 2023$5,271.36 ($439.28 / month)
Home Facts
- Beds4
- Baths2
- Total Finished SqFt2,558 SqFt
- Above Grade Finished2,558 SqFt
- StoriesTwo
- Lot Size0.5000 Acres
- StyleSingle Family Residence
- Year Built1988
- APN060806017
- CountyFayette
- Fireplaces1



