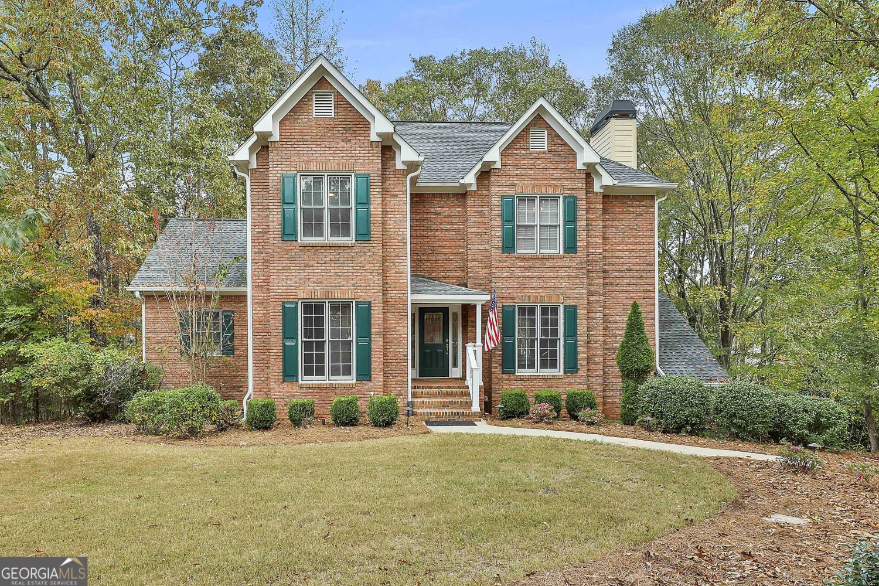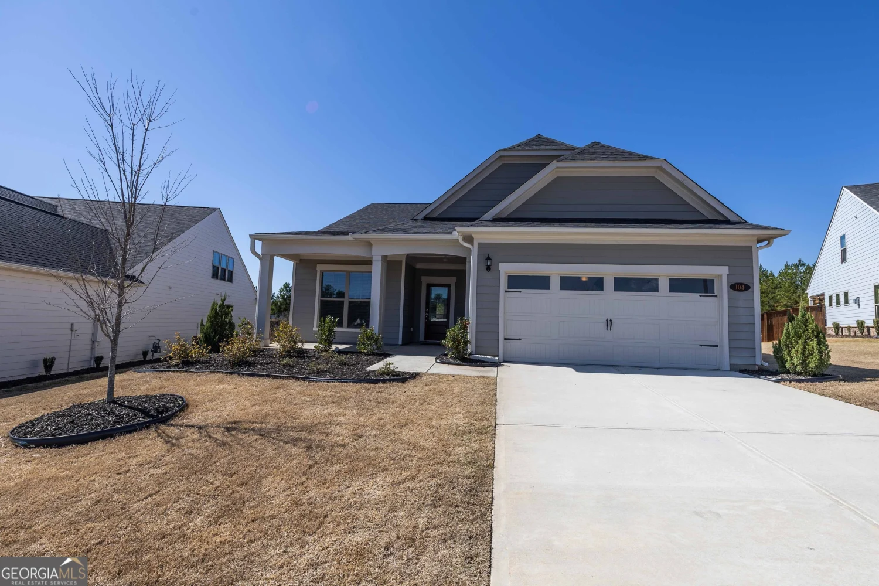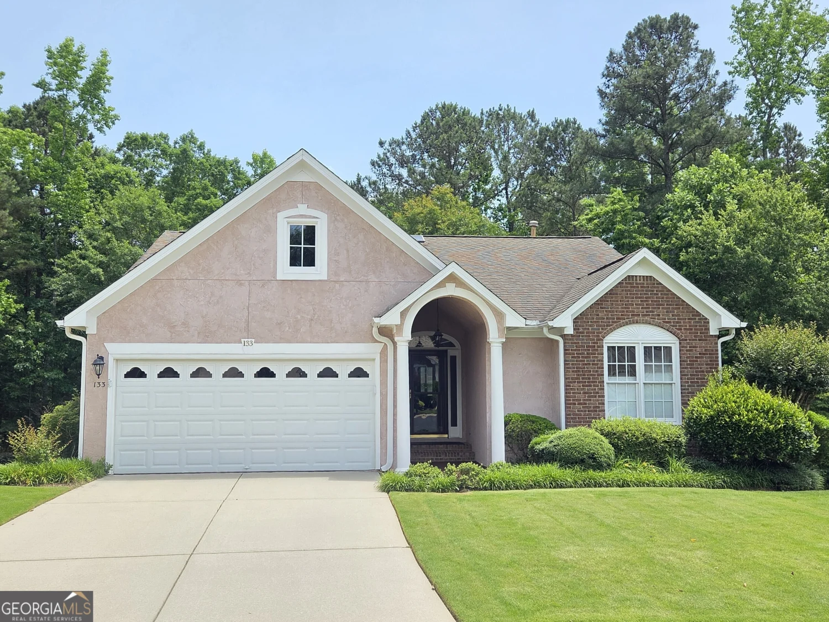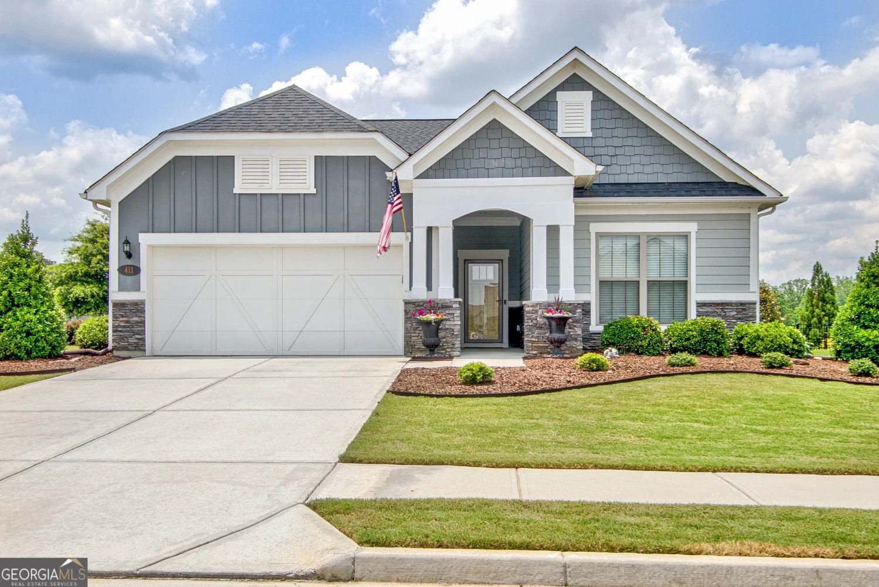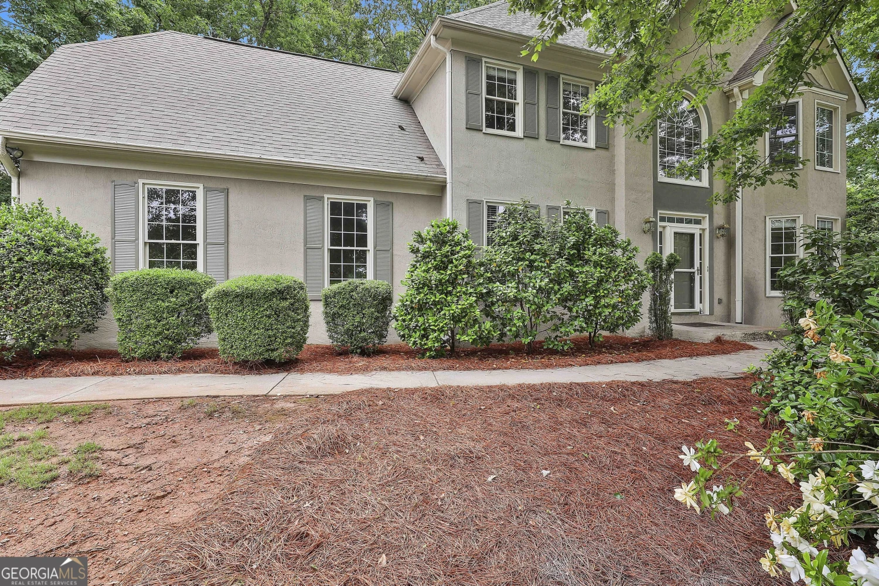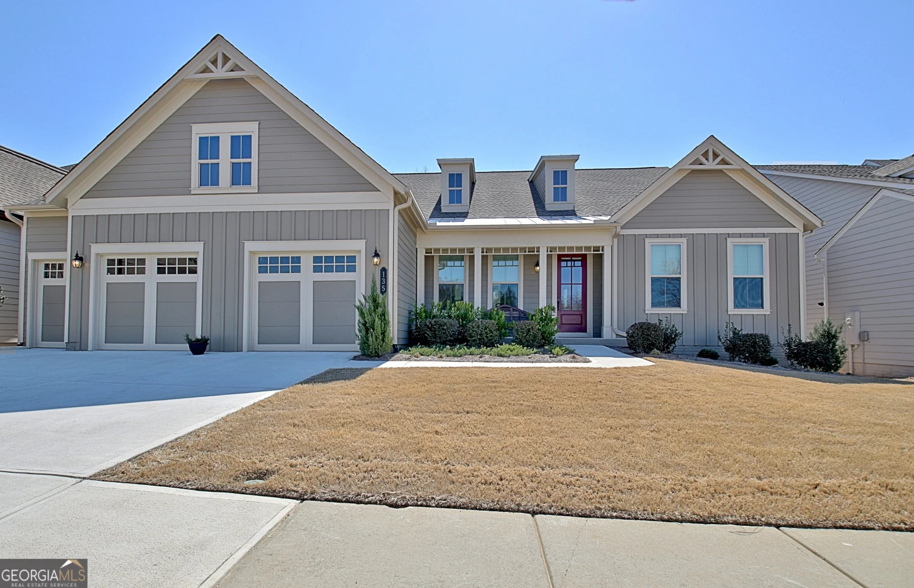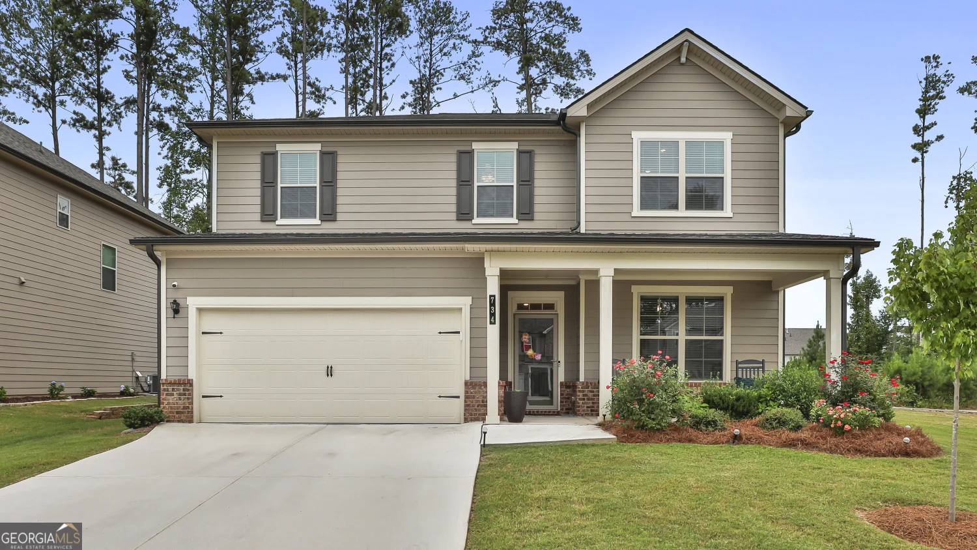110 cadmium courtPeachtree City, GA 30269
110 cadmium courtPeachtree City, GA 30269
Description
SPECTACULAR HOME ON THE GOLF COURSE with Master on the Main, GORGEOUS views throughout, finished basement with workshop and golf cart garage in a beautiful cul de sac setting! Priced below appraisal! This special home greets you with a two story entry way, high ceilings, hardwood floors and all new windows looking over the lush Planterra Ridge Country Club's 12th hole! On the main level is a primary bedroom with ensuite complete with soaking tub and separate shower, a large walk in closet and trey ceilings plus the stunning views out your windows! Also find a large dining room that seats 12, a formal living room, a great room with sky high ceilings, a wall of windows and cozy gas log fireplace! The kitchen has recently been updated with new stainless appliances and features a breakfast bar plus a cheery second breakfast/dining area where you can enjoy a meal overlooking the beautiful scenery. Open the door to an expansive deck with stunning views everywhere you look, which is the perfect place to entertain or relax at the end of the day. Upstairs find three large bedrooms PLUS the 5th bedroom that is large enough for a media room, playroom, teen hangout or office. A fully updated bathroom with custom barn door will win you over! On the terrace level, you will find a finished game room/living room, a full bath, space for a gym, and TONS of storage!! The icing of the cake is a spacious workshop with it's own garage door, and a golf cart garage! Enjoy your plush back yard with mature trees and landscaping overlooking a serene and green vista that you don't have to maintain. You have total privacy as across the golf course is green space with woods. This stunning home is in close proximity to all the amenities that living in prestigious Planterra Ridge includes, and minutes to Lake McIntosh, Line Creek Nature Trail, the Tennis Center, & an abundance of dining and shopping options! Award Winning Fayette County Schools and the exceptional lifestyle that only Peachtree City can offer are waiting for you!
Property Details for 110 Cadmium Court
- Subdivision ComplexPlanterra
- Architectural StyleEuropean, Traditional
- ExteriorGarden, Sprinkler System, Veranda
- Parking FeaturesGarage, Garage Door Opener, Guest, Kitchen Level
- Property AttachedYes
LISTING UPDATED:
- StatusClosed
- MLS #10505905
- Days on Site2
- Taxes$8,079.35 / year
- HOA Fees$550 / month
- MLS TypeResidential
- Year Built1994
- Lot Size0.39 Acres
- CountryFayette
LISTING UPDATED:
- StatusClosed
- MLS #10505905
- Days on Site2
- Taxes$8,079.35 / year
- HOA Fees$550 / month
- MLS TypeResidential
- Year Built1994
- Lot Size0.39 Acres
- CountryFayette
Building Information for 110 Cadmium Court
- StoriesThree Or More
- Year Built1994
- Lot Size0.3900 Acres
Payment Calculator
Term
Interest
Home Price
Down Payment
The Payment Calculator is for illustrative purposes only. Read More
Property Information for 110 Cadmium Court
Summary
Location and General Information
- Community Features: Golf, Park, Pool
- Directions: Take a Right off Kelly Drive, Home is on the Right
- Coordinates: 33.381436,-84.586636
School Information
- Elementary School: Huddleston
- Middle School: Booth
- High School: Mcintosh
Taxes and HOA Information
- Parcel Number: 061407021
- Tax Year: 23
- Association Fee Includes: Management Fee, Swimming
- Tax Lot: 421
Virtual Tour
Parking
- Open Parking: No
Interior and Exterior Features
Interior Features
- Cooling: Electric
- Heating: Natural Gas
- Appliances: Convection Oven, Dishwasher, Disposal, Double Oven, Dryer, Gas Water Heater, Ice Maker, Microwave, Oven, Refrigerator, Stainless Steel Appliance(s), Washer
- Basement: Bath Finished, Boat Door, Daylight, Exterior Entry, Finished, Full, Interior Entry, Unfinished
- Fireplace Features: Gas Starter, Living Room
- Flooring: Carpet, Hardwood, Laminate, Tile, Vinyl
- Interior Features: Double Vanity, High Ceilings, In-Law Floorplan, Master On Main Level, Roommate Plan, Separate Shower, Soaking Tub, Split Bedroom Plan, Split Foyer, Tile Bath, Tray Ceiling(s), Entrance Foyer, Vaulted Ceiling(s), Walk-In Closet(s)
- Levels/Stories: Three Or More
- Window Features: Bay Window(s), Double Pane Windows, Storm Window(s), Window Treatments
- Kitchen Features: Breakfast Area, Breakfast Bar, Pantry, Solid Surface Counters
- Foundation: Slab
- Main Bedrooms: 1
- Total Half Baths: 1
- Bathrooms Total Integer: 4
- Main Full Baths: 1
- Bathrooms Total Decimal: 3
Exterior Features
- Construction Materials: Stucco
- Fencing: Back Yard, Fenced
- Patio And Porch Features: Deck
- Roof Type: Composition
- Spa Features: Bath
- Laundry Features: Common Area, Mud Room
- Pool Private: No
Property
Utilities
- Sewer: Public Sewer
- Utilities: Cable Available, Electricity Available, High Speed Internet, Natural Gas Available, Phone Available, Sewer Connected, Underground Utilities, Water Available
- Water Source: Public
Property and Assessments
- Home Warranty: Yes
- Property Condition: Resale
Green Features
Lot Information
- Above Grade Finished Area: 3034
- Common Walls: No Common Walls
- Lot Features: Cul-De-Sac
Multi Family
- Number of Units To Be Built: Square Feet
Rental
Rent Information
- Land Lease: Yes
Public Records for 110 Cadmium Court
Tax Record
- 23$8,079.35 ($673.28 / month)
Home Facts
- Beds5
- Baths3
- Total Finished SqFt3,945 SqFt
- Above Grade Finished3,034 SqFt
- Below Grade Finished911 SqFt
- StoriesThree Or More
- Lot Size0.3900 Acres
- StyleSingle Family Residence
- Year Built1994
- APN061407021
- CountyFayette
- Fireplaces1


