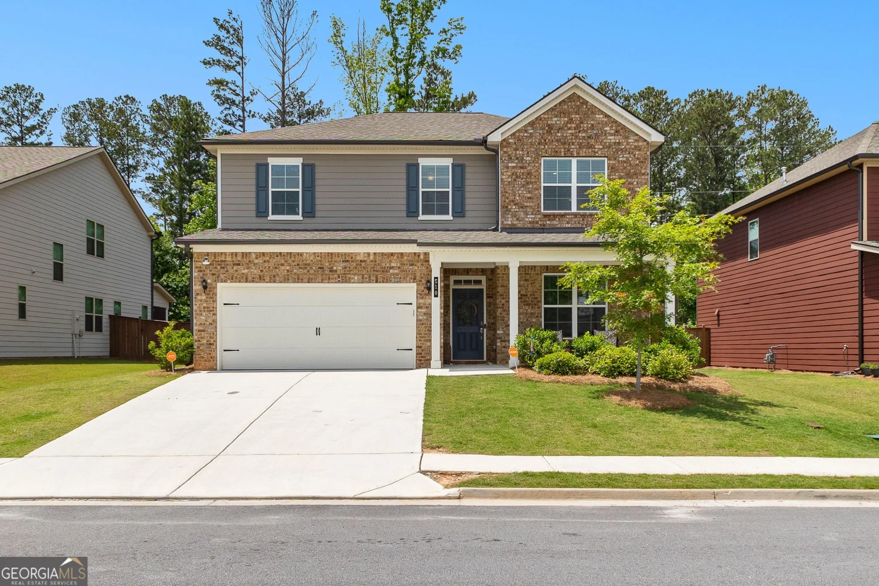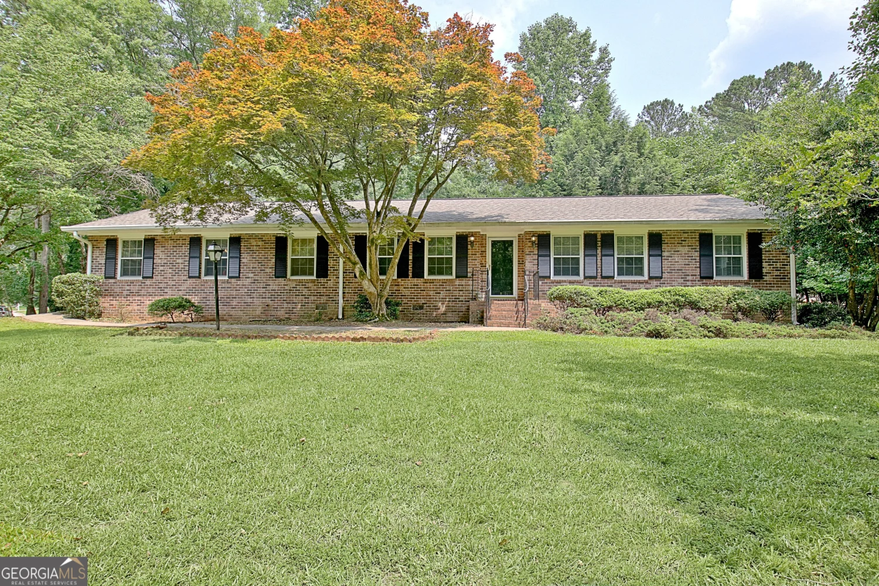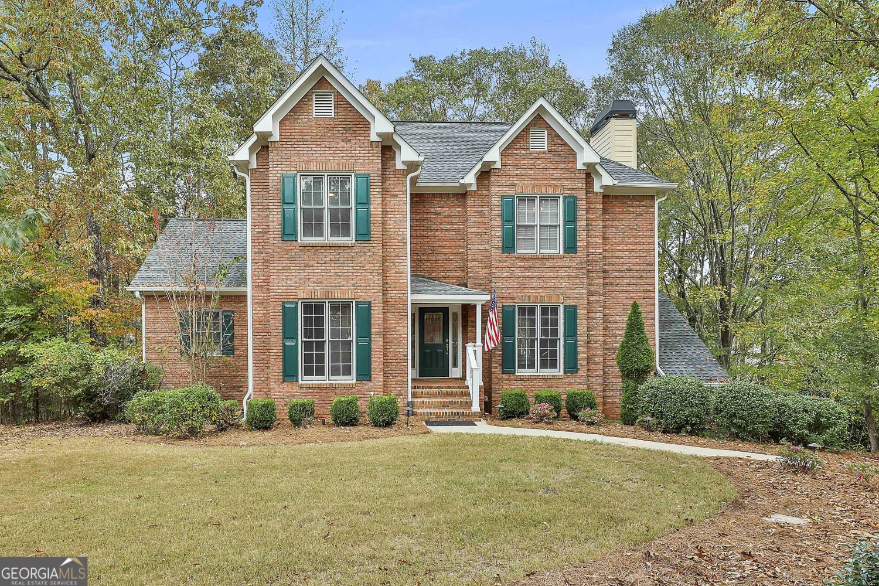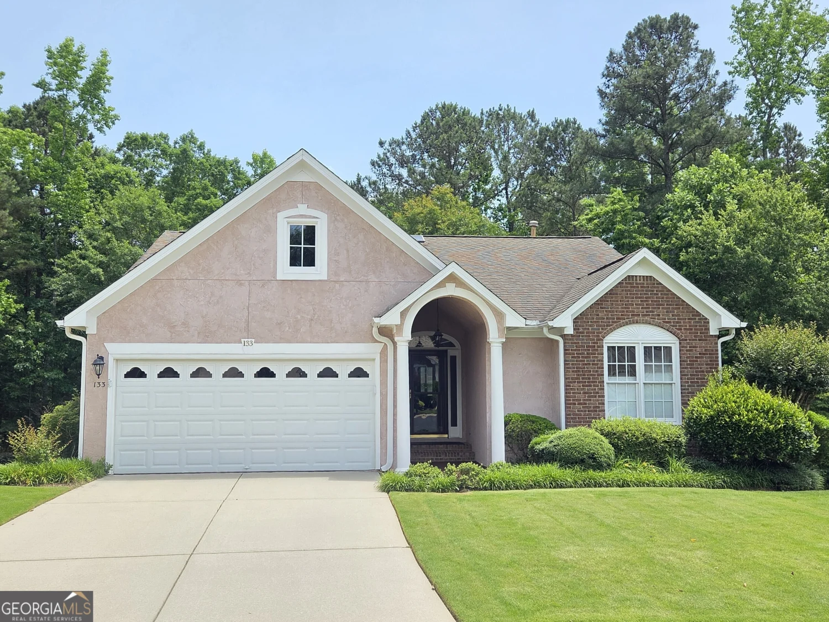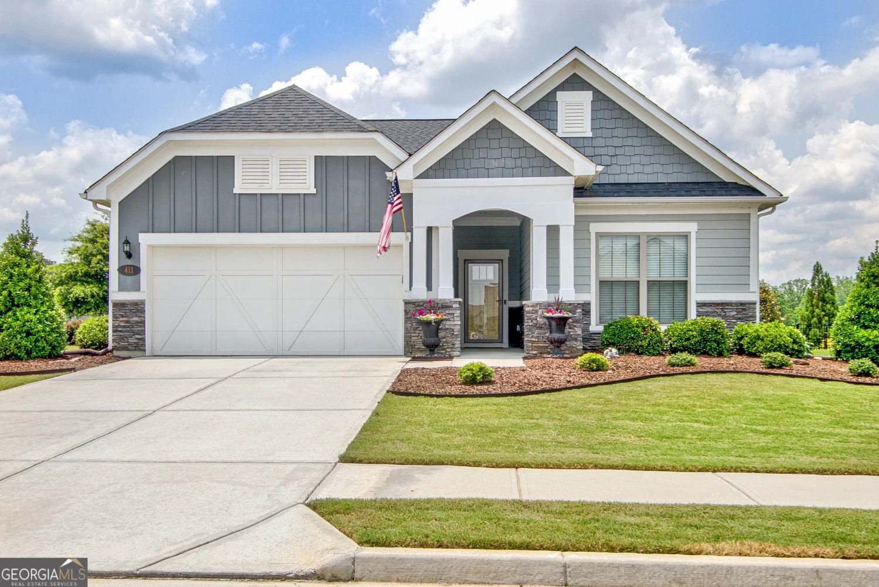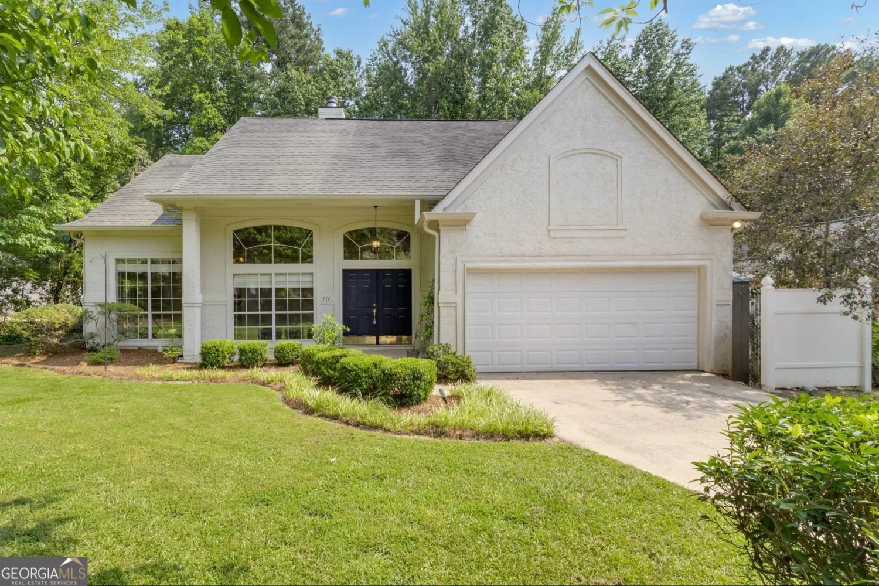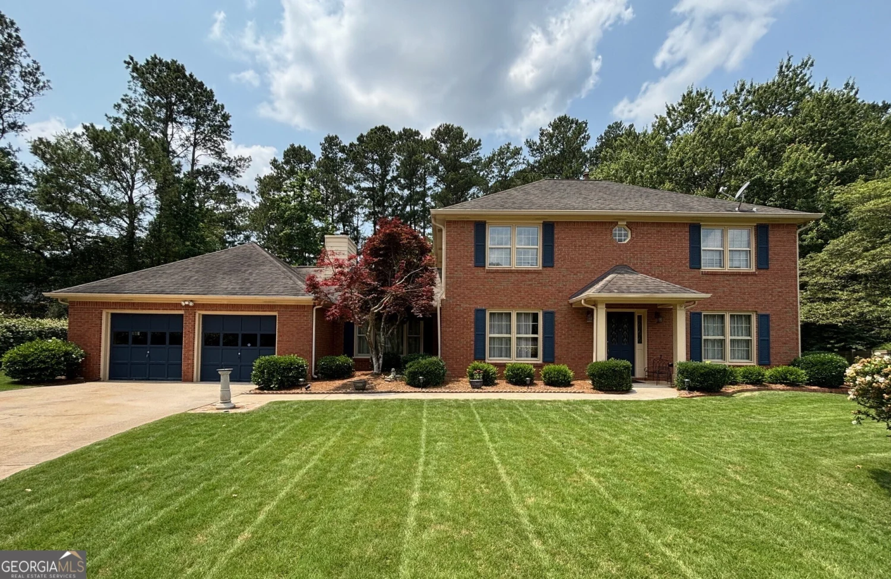104 conway streetPeachtree City, GA 30269
104 conway streetPeachtree City, GA 30269
Description
Located in the Villages of Everton in Peachtree City this Single Story Ranch Home features: Top School District / Built in 2022 / 3 Bedrooms, 2 Baths / Bright Open Floorplan / Main Living with Sunroom & Exterior Concrete Patio / Expansive Kitchen / Granite Kitchen & Bath Counters / SS Appliances / Butler's & Walk-in Pantry / Huge Dining Area / Office / Owner's Suite with Private Bedroom & Bath that includes Zero Step Walk-in Shower / Laundry Room with Sink / 2 Car Garage / Largest Premium Lot in Community / Located Directly Across the Street from Park Area / Walking Distance to the Peachtree City Golf Path / Reasonable $100 per month HOA fee / This Wonderful Everton Community includes two resort style pools, clubhouse, playgrounds, parks, sidewalks, tennis, and more. Peachtree City multi-purpose path system with over 100 miles of paths for golf carts, biking, and more to connect you to the local parks, shopping, or restaurants. Approximately 20 minutes to Trilith Studios & Town at Trilith, 30 Minutes to Hartsfield-Jackson International Airport and just 55 Minutes to Downtown Atlanta. Take a True Virtual Tour: https://my.matterport.com/show/?m=mQzW44pq6g9 Showingtime Appointment a Must!
Property Details for 104 Conway Street
- Subdivision ComplexEverton Villages
- Architectural StyleCraftsman, Ranch
- Num Of Parking Spaces2
- Parking FeaturesAttached, Garage Door Opener, Kitchen Level
- Property AttachedNo
LISTING UPDATED:
- StatusActive
- MLS #10476990
- Days on Site86
- Taxes$2,231.3 / year
- HOA Fees$1,200 / month
- MLS TypeResidential
- Year Built2022
- Lot Size0.38 Acres
- CountryFayette
LISTING UPDATED:
- StatusActive
- MLS #10476990
- Days on Site86
- Taxes$2,231.3 / year
- HOA Fees$1,200 / month
- MLS TypeResidential
- Year Built2022
- Lot Size0.38 Acres
- CountryFayette
Building Information for 104 Conway Street
- StoriesOne
- Year Built2022
- Lot Size0.3800 Acres
Payment Calculator
Term
Interest
Home Price
Down Payment
The Payment Calculator is for illustrative purposes only. Read More
Property Information for 104 Conway Street
Summary
Location and General Information
- Community Features: Playground, Pool, Sidewalks, Street Lights, Tennis Court(s)
- Directions: Hwy 54 in Peachtree City turn North on MacDuff Pkwy to Right at Randall Street to Right at Conway Street, #104
- Coordinates: 33.42154,-84.610389
School Information
- Elementary School: Kedron
- Middle School: Flat Rock
- High School: Sandy Creek
Taxes and HOA Information
- Parcel Number: 074536002
- Tax Year: 2024
- Association Fee Includes: Facilities Fee, Management Fee, Swimming, Tennis
- Tax Lot: 470
Virtual Tour
Parking
- Open Parking: No
Interior and Exterior Features
Interior Features
- Cooling: Ceiling Fan(s), Central Air, Electric
- Heating: Central, Forced Air, Natural Gas
- Appliances: Dishwasher, Disposal, Gas Water Heater, Microwave, Oven/Range (Combo), Stainless Steel Appliance(s)
- Basement: None
- Flooring: Carpet, Hardwood, Tile
- Interior Features: Double Vanity, Master On Main Level, Split Bedroom Plan, Walk-In Closet(s)
- Levels/Stories: One
- Foundation: Slab
- Main Bedrooms: 3
- Bathrooms Total Integer: 2
- Main Full Baths: 2
- Bathrooms Total Decimal: 2
Exterior Features
- Construction Materials: Concrete
- Patio And Porch Features: Patio, Porch
- Roof Type: Composition
- Laundry Features: In Hall, Other
- Pool Private: No
Property
Utilities
- Sewer: Public Sewer
- Utilities: Cable Available, Electricity Available, High Speed Internet, Natural Gas Available, Phone Available, Sewer Available, Sewer Connected, Underground Utilities, Water Available
- Water Source: Public
Property and Assessments
- Home Warranty: Yes
- Property Condition: Resale
Green Features
Lot Information
- Above Grade Finished Area: 2308
- Lot Features: Greenbelt
Multi Family
- Number of Units To Be Built: Square Feet
Rental
Rent Information
- Land Lease: Yes
Public Records for 104 Conway Street
Tax Record
- 2024$2,231.30 ($185.94 / month)
Home Facts
- Beds3
- Baths2
- Total Finished SqFt2,308 SqFt
- Above Grade Finished2,308 SqFt
- StoriesOne
- Lot Size0.3800 Acres
- StyleSingle Family Residence
- Year Built2022
- APN074536002
- CountyFayette


