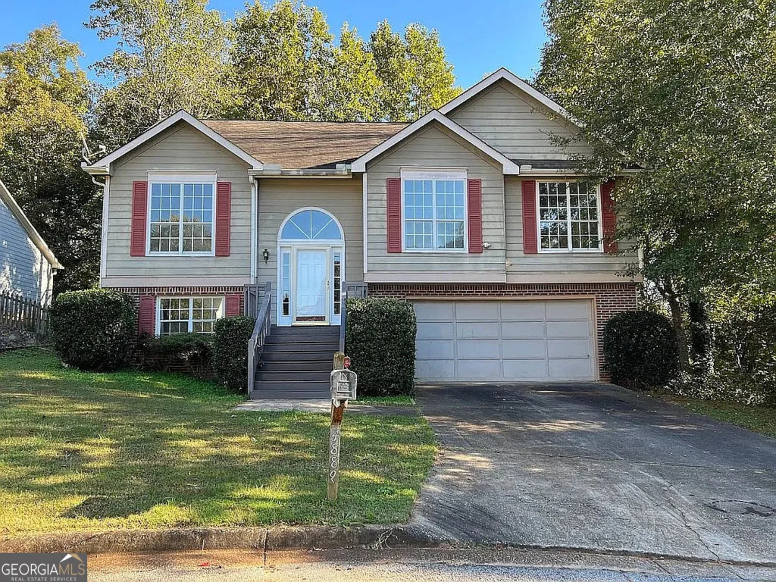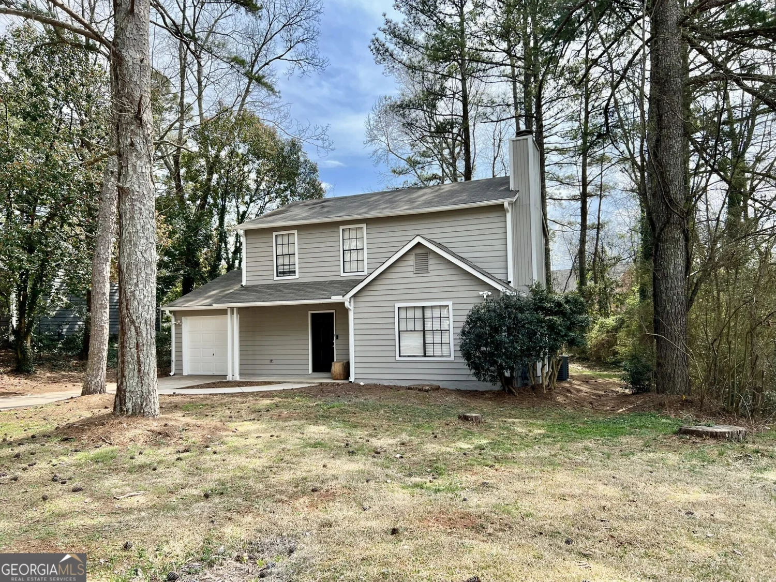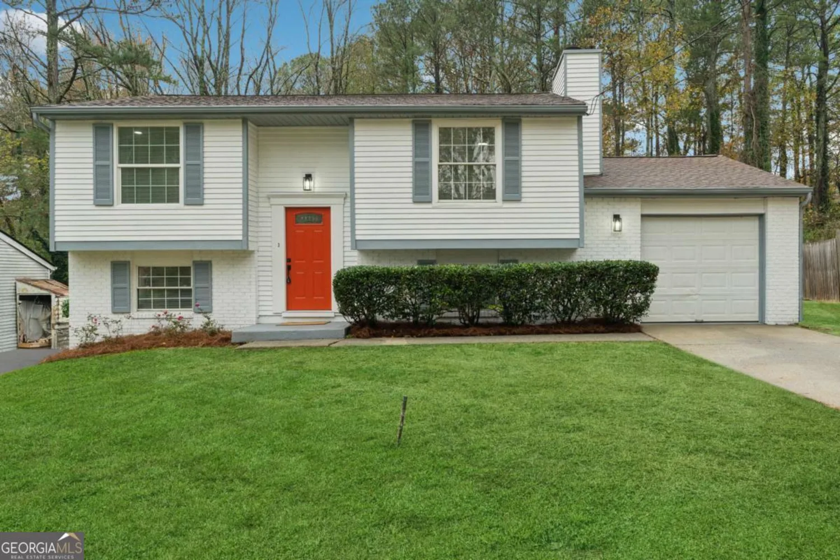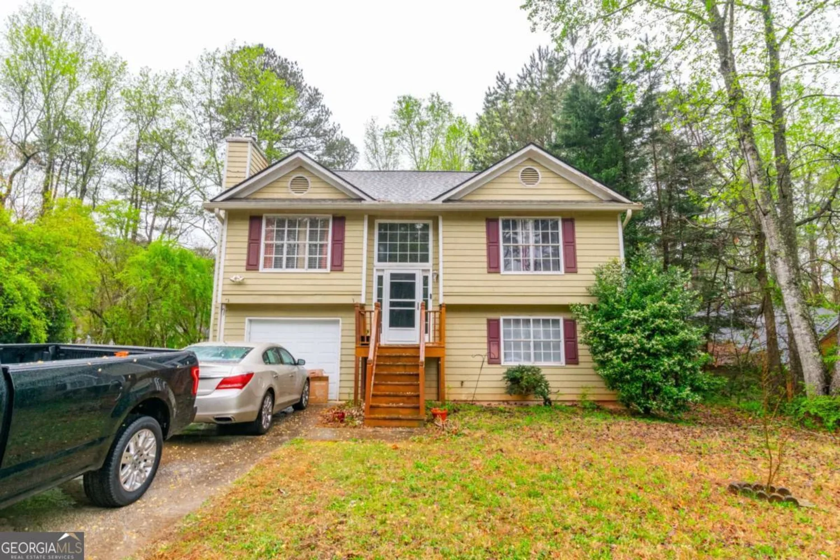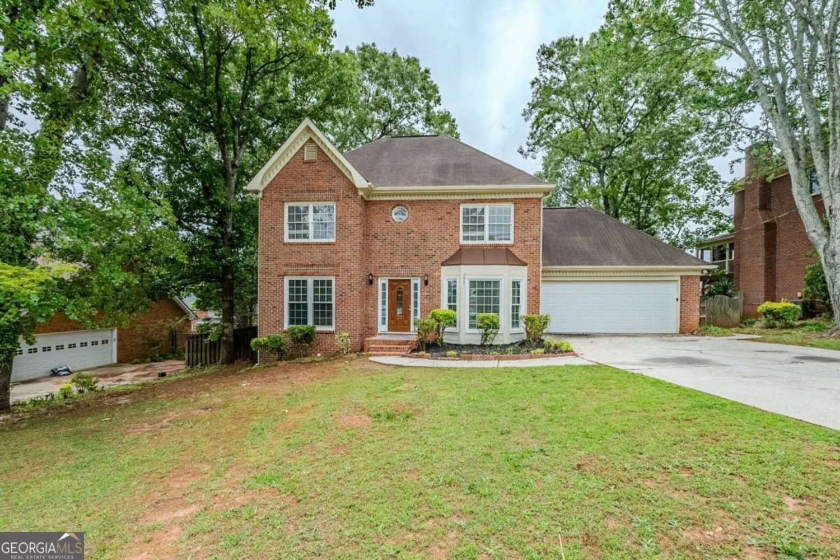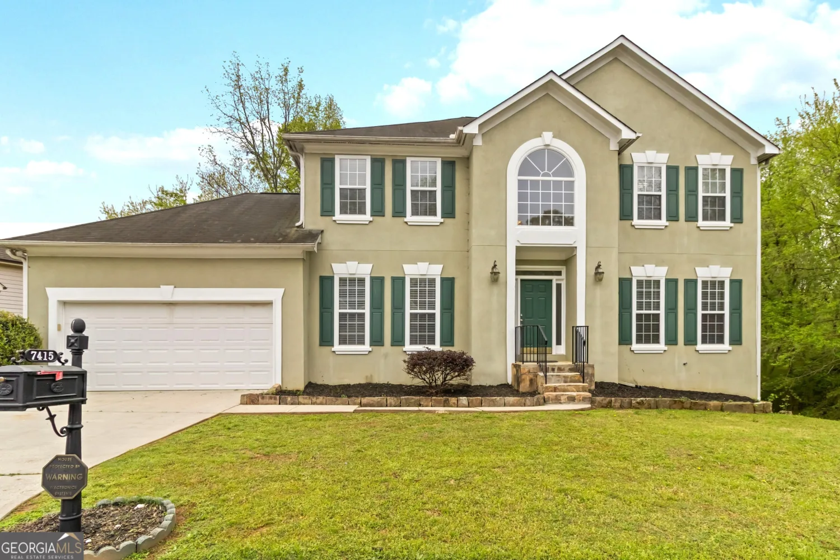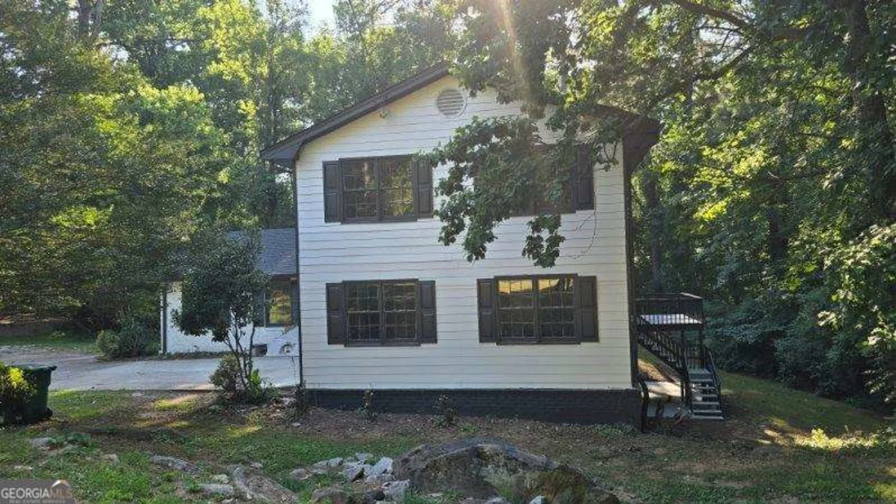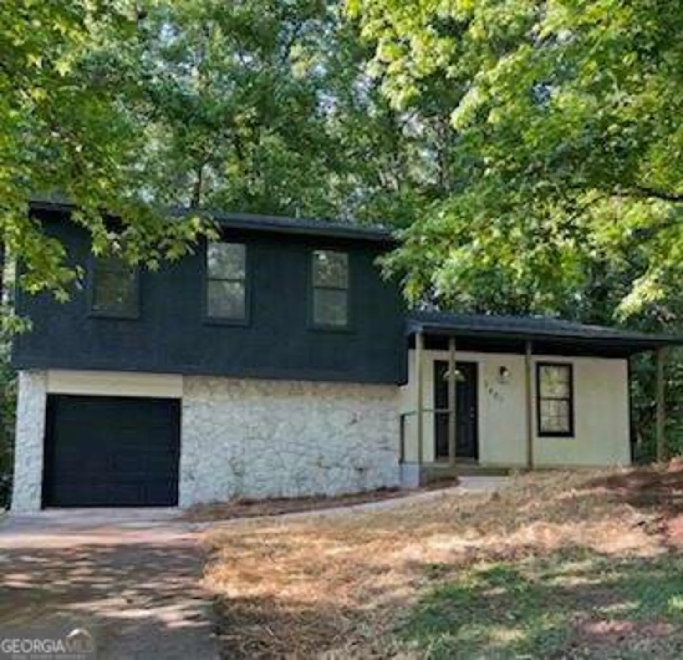5222 skyline driveStone Mountain, GA 30083
5222 skyline driveStone Mountain, GA 30083
Description
Charming Brick Ranch Just 1/2 Mile from Stone Mountain Village! Updates include remodeled kitchen, new flooring including refinished hardwood floors and lip flooring in the kitchen and primary bath, bathroom remodels with upgraded plumbing, new sliding doors, upgraded light fixtures throughout, landscaping, fresth interior and exterior paint. This delightful brick ranch offers the perfect blend of character and modern updates, located just a short distance from the shops and restaurants of historic Stone Mountain Village. Step inside to find beautiful wood floors throughout the entire main level-no carpet! The spacious front living and dining area is filled with natural light, ideal for entertaining or relaxing. The fully updated kitchen stands out with its uniquely painted cabinets, granite countertops, stylish tile backsplash, and new stainless steel appliances. A cozy dining area overlooks the private backyard and includes a pantry and extra storage. Retreat to the generous primary bedroom featuring an updated en-suite bath. Two additional spacious bedrooms share a full hall bath, and fresh interior paint gives the home a crisp, move-in-ready feel. Need more space? The partially finished basement with exterior entry offers endless possibilities-whether you're dreaming of a man cave, home office, media room, or craft space. Plus, there's still unfinished space ready for your custom touch. Huge backyard has plenty of green space and a spacious patio for evenings outside. Don't miss this versatile, well-located home with tons of charm and room to grow with easy access to highways, restaurants, shopping, schools, and more!
Property Details for 5222 Skyline Drive
- Subdivision ComplexStone Mountain
- Architectural StyleRanch, Traditional
- Num Of Parking Spaces4
- Parking FeaturesCarport
- Property AttachedYes
LISTING UPDATED:
- StatusActive
- MLS #10529167
- Days on Site0
- Taxes$4,826 / year
- MLS TypeResidential
- Year Built1960
- Lot Size0.37 Acres
- CountryDeKalb
LISTING UPDATED:
- StatusActive
- MLS #10529167
- Days on Site0
- Taxes$4,826 / year
- MLS TypeResidential
- Year Built1960
- Lot Size0.37 Acres
- CountryDeKalb
Building Information for 5222 Skyline Drive
- StoriesTwo
- Year Built1960
- Lot Size0.3700 Acres
Payment Calculator
Term
Interest
Home Price
Down Payment
The Payment Calculator is for illustrative purposes only. Read More
Property Information for 5222 Skyline Drive
Summary
Location and General Information
- Community Features: None
- Directions: From Atlanta, take I-20E to I-285N. Take GA-10E, then turn right onto W Mountain St. Turn right onto Gordon St, then turn left onto Skyline Dr.
- Coordinates: 33.8050323,-84.1754014
School Information
- Elementary School: Stone Mountain
- Middle School: Stone Mountain
- High School: Stone Mountain
Taxes and HOA Information
- Parcel Number: 1809010006
- Tax Year: 2024
- Association Fee Includes: None
Virtual Tour
Parking
- Open Parking: No
Interior and Exterior Features
Interior Features
- Cooling: Central Air, Electric
- Heating: Natural Gas
- Appliances: Dishwasher, Disposal, Dryer, Microwave, Refrigerator
- Basement: Daylight, Exterior Entry, Partial
- Flooring: Hardwood, Tile, Vinyl
- Interior Features: Master On Main Level
- Levels/Stories: Two
- Other Equipment: Intercom
- Kitchen Features: Breakfast Area, Solid Surface Counters
- Main Bedrooms: 3
- Total Half Baths: 1
- Bathrooms Total Integer: 3
- Main Full Baths: 2
- Bathrooms Total Decimal: 2
Exterior Features
- Construction Materials: Brick
- Fencing: Wood
- Patio And Porch Features: Deck, Patio
- Pool Features: Above Ground
- Roof Type: Composition
- Security Features: Carbon Monoxide Detector(s), Security System, Smoke Detector(s)
- Laundry Features: Other
- Pool Private: No
- Other Structures: Shed(s)
Property
Utilities
- Sewer: Public Sewer
- Utilities: Electricity Available, Sewer Available, Water Available
- Water Source: Public
- Electric: 220 Volts
Property and Assessments
- Home Warranty: Yes
- Property Condition: Resale
Green Features
Lot Information
- Above Grade Finished Area: 1438
- Common Walls: No Common Walls
- Lot Features: Private
Multi Family
- Number of Units To Be Built: Square Feet
Rental
Rent Information
- Land Lease: Yes
Public Records for 5222 Skyline Drive
Tax Record
- 2024$4,826.00 ($402.17 / month)
Home Facts
- Beds3
- Baths2
- Total Finished SqFt1,718 SqFt
- Above Grade Finished1,438 SqFt
- Below Grade Finished280 SqFt
- StoriesTwo
- Lot Size0.3700 Acres
- StyleSingle Family Residence
- Year Built1960
- APN1809010006
- CountyDeKalb


