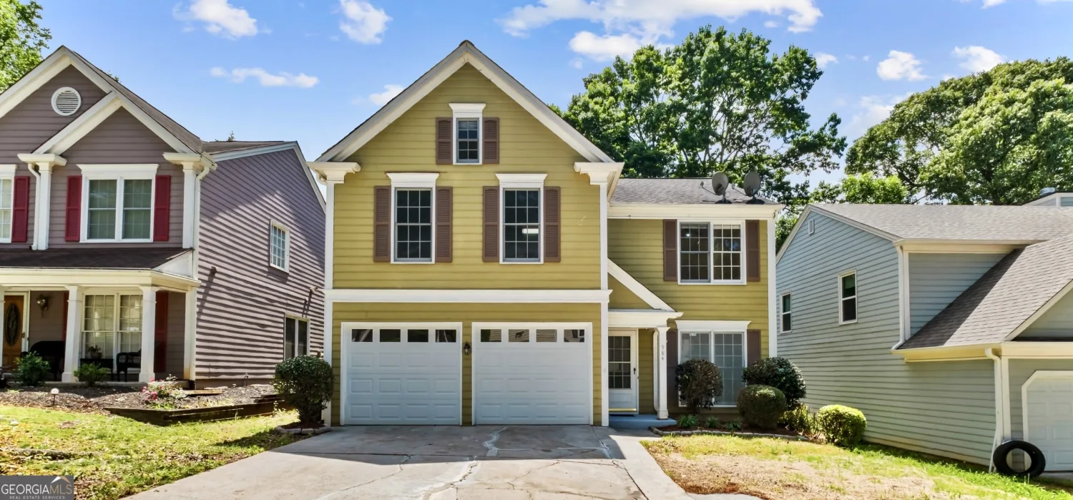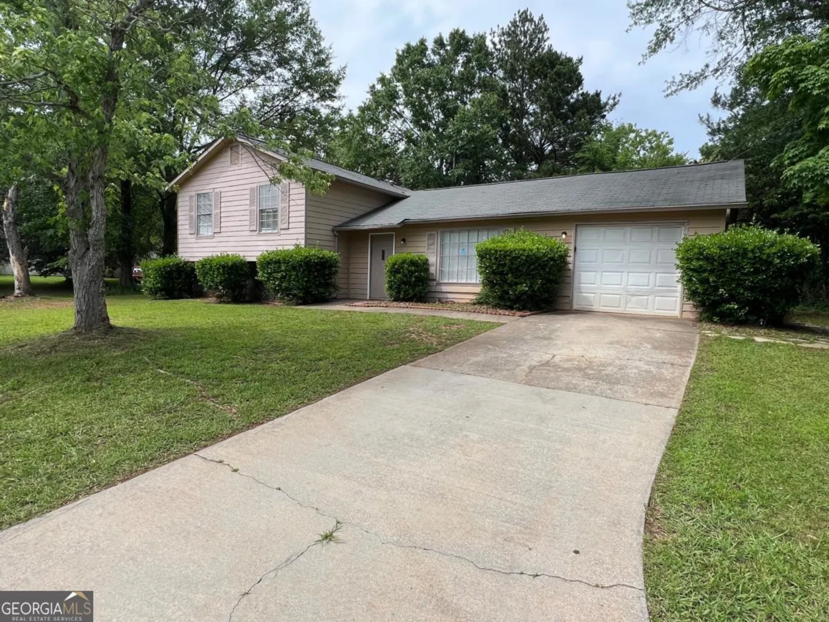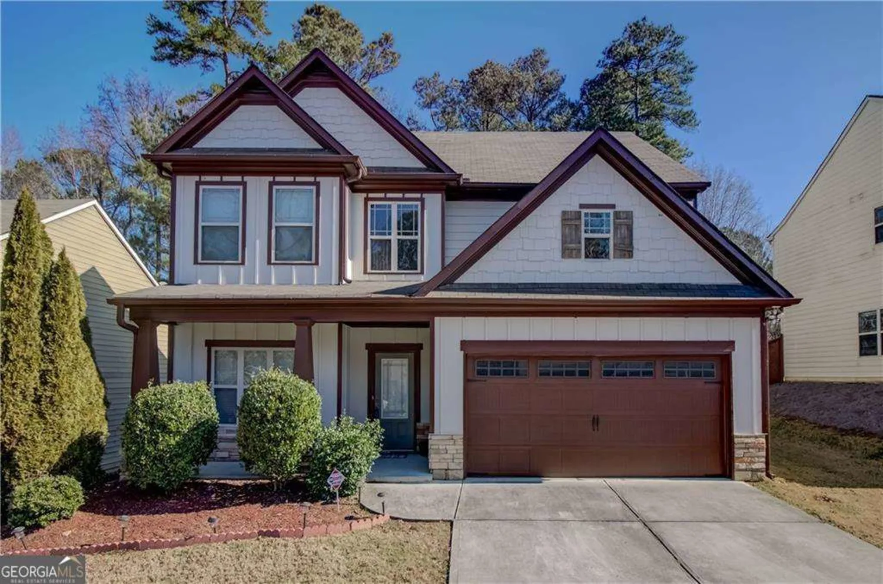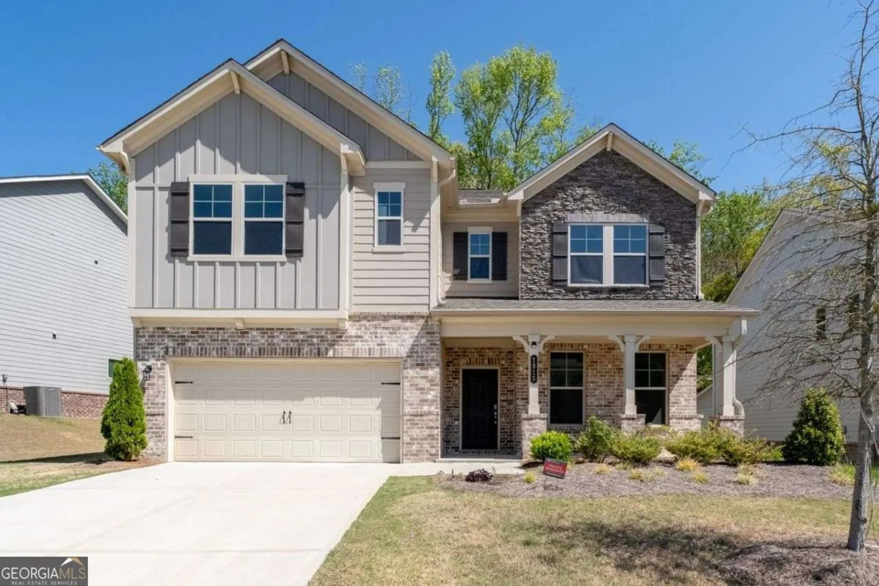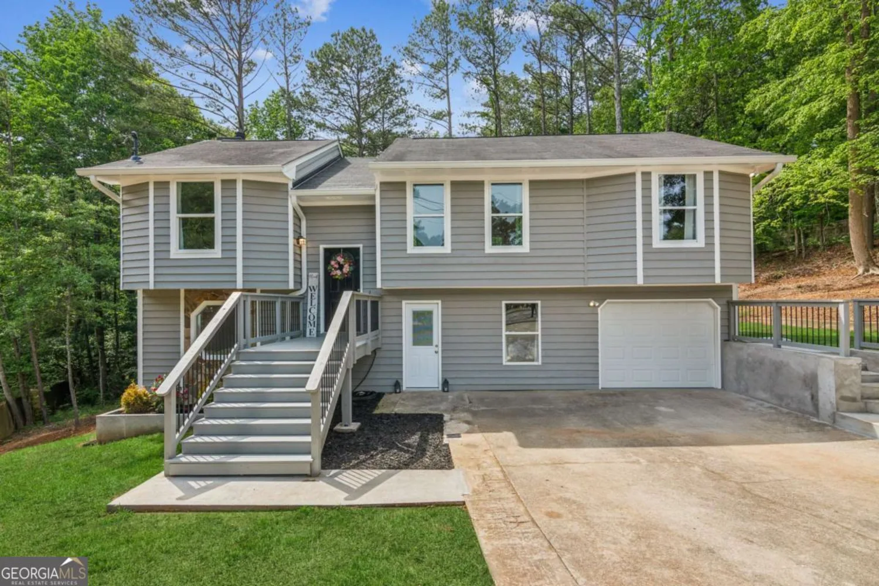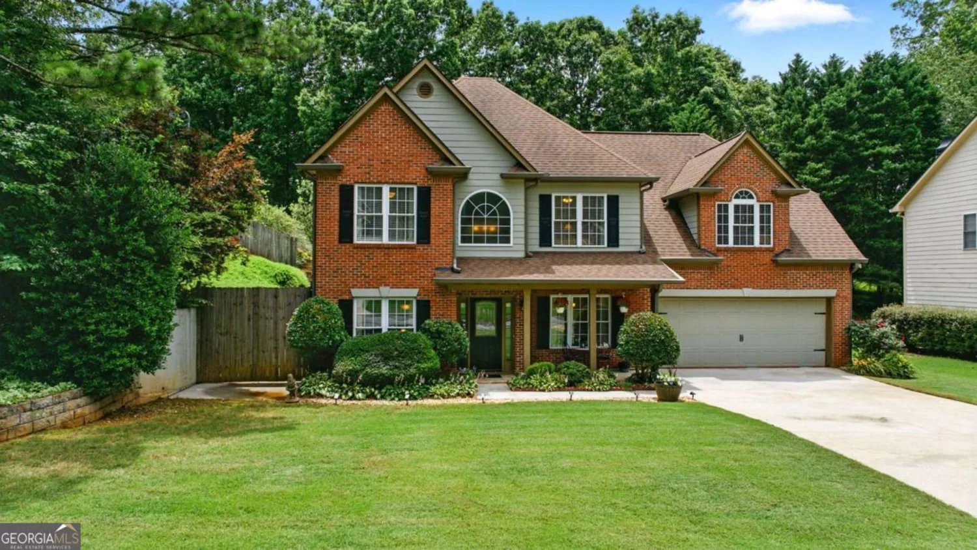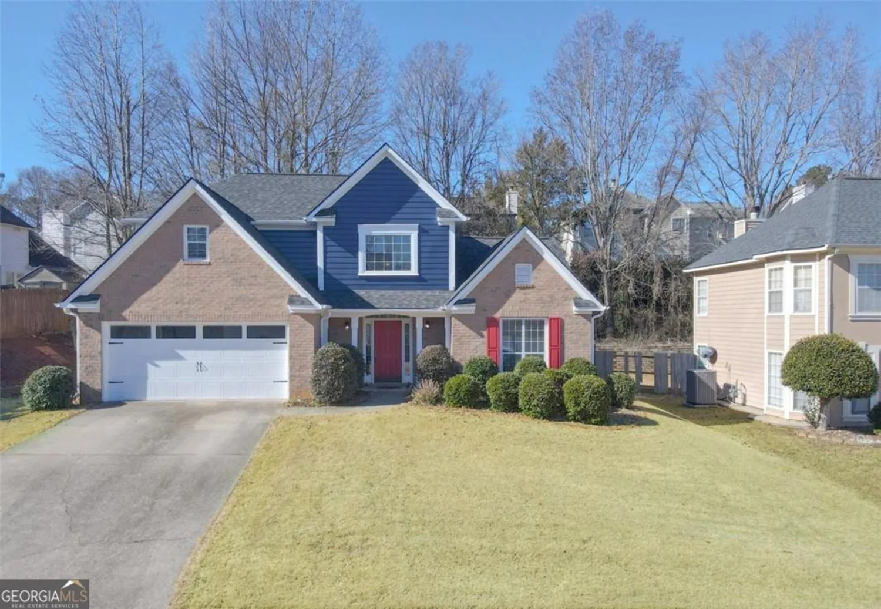18 dorothy laneLawrenceville, GA 30046
18 dorothy laneLawrenceville, GA 30046
Description
Beautiful like-new home offers 4 bedrooms with 3 full bathrooms, large loft, separate living room, separate dining room, and a professional chef-owned gourmet kitchen with sliding barn door that views oversized great room with fireplace and coffered ceiling. This natural light-filled kitchen was the heart of Foolproof Living, the popular food blog known for its approachable everyday recipes. It's where countless YouTube videos were filmed and real meals were made - designed with both beauty and functionality in mind. The extended patio offers space for grills and table and chairs for outside dining. Raised beds for growing veggies. Great neighborhood located conveniently to Downtown Lawrenceville, and offering shopping, churches, schools, restaurants and community activities.
Property Details for 18 Dorothy Lane
- Subdivision ComplexBrookfield Farm
- Architectural StyleBrick Front, Traditional
- Num Of Parking Spaces2
- Parking FeaturesAttached, Garage, Kitchen Level
- Property AttachedYes
LISTING UPDATED:
- StatusActive
- MLS #10529232
- Days on Site14
- Taxes$5,931 / year
- HOA Fees$1,060 / month
- MLS TypeResidential
- Year Built2020
- Lot Size0.19 Acres
- CountryGwinnett
LISTING UPDATED:
- StatusActive
- MLS #10529232
- Days on Site14
- Taxes$5,931 / year
- HOA Fees$1,060 / month
- MLS TypeResidential
- Year Built2020
- Lot Size0.19 Acres
- CountryGwinnett
Building Information for 18 Dorothy Lane
- StoriesTwo
- Year Built2020
- Lot Size0.1900 Acres
Payment Calculator
Term
Interest
Home Price
Down Payment
The Payment Calculator is for illustrative purposes only. Read More
Property Information for 18 Dorothy Lane
Summary
Location and General Information
- Community Features: Park, Pool, Sidewalks, Street Lights, Walk To Schools, Near Shopping
- Directions: GPS friendly
- Coordinates: 33.933011,-83.964115
School Information
- Elementary School: Simonton
- Middle School: Jordan
- High School: Central
Taxes and HOA Information
- Parcel Number: R5172 322
- Tax Year: 2024
- Association Fee Includes: Other
- Tax Lot: 100
Virtual Tour
Parking
- Open Parking: No
Interior and Exterior Features
Interior Features
- Cooling: Ceiling Fan(s), Central Air, Electric
- Heating: Central, Forced Air, Natural Gas
- Appliances: Dishwasher, Disposal, Microwave
- Basement: None
- Fireplace Features: Factory Built, Gas Log
- Flooring: Hardwood, Tile
- Interior Features: Double Vanity, Tray Ceiling(s)
- Levels/Stories: Two
- Window Features: Double Pane Windows
- Kitchen Features: Breakfast Bar
- Foundation: Slab
- Main Bedrooms: 1
- Bathrooms Total Integer: 3
- Main Full Baths: 1
- Bathrooms Total Decimal: 3
Exterior Features
- Construction Materials: Other
- Patio And Porch Features: Patio
- Roof Type: Other
- Security Features: Security System, Smoke Detector(s)
- Laundry Features: Other
- Pool Private: No
Property
Utilities
- Sewer: Public Sewer
- Utilities: Cable Available, Electricity Available, High Speed Internet, Natural Gas Available, Phone Available, Sewer Available, Underground Utilities, Water Available
- Water Source: Public
Property and Assessments
- Home Warranty: Yes
- Property Condition: Resale
Green Features
Lot Information
- Common Walls: No Common Walls
- Lot Features: Level
Multi Family
- Number of Units To Be Built: Square Feet
Rental
Rent Information
- Land Lease: Yes
Public Records for 18 Dorothy Lane
Tax Record
- 2024$5,931.00 ($494.25 / month)
Home Facts
- Beds4
- Baths3
- StoriesTwo
- Lot Size0.1900 Acres
- StyleSingle Family Residence
- Year Built2020
- APNR5172 322
- CountyGwinnett
- Fireplaces1


