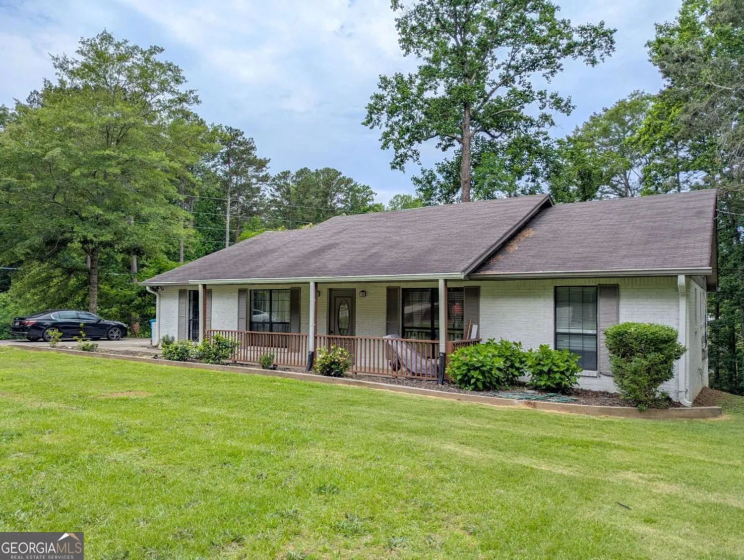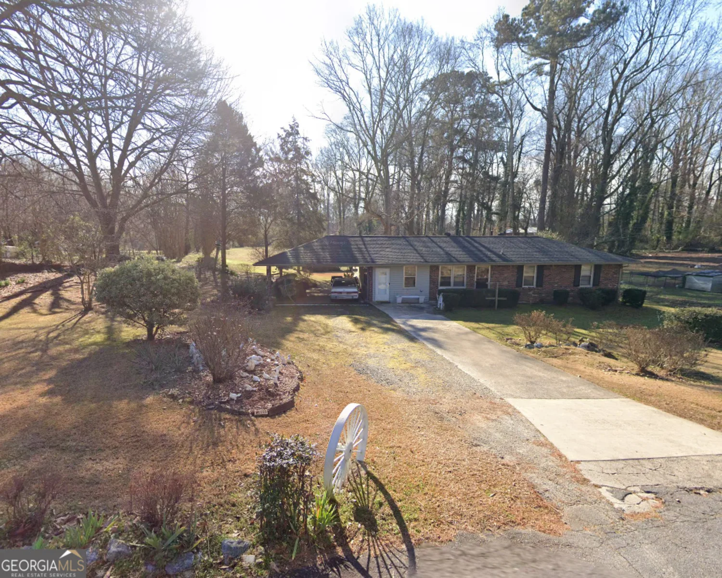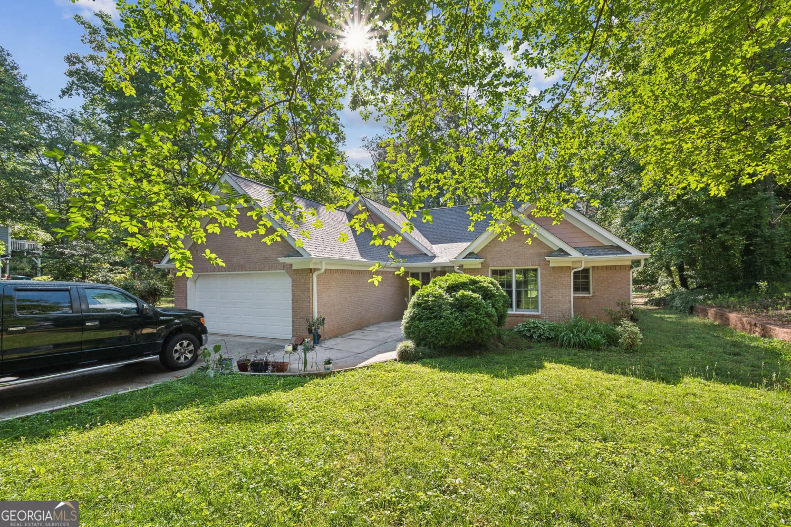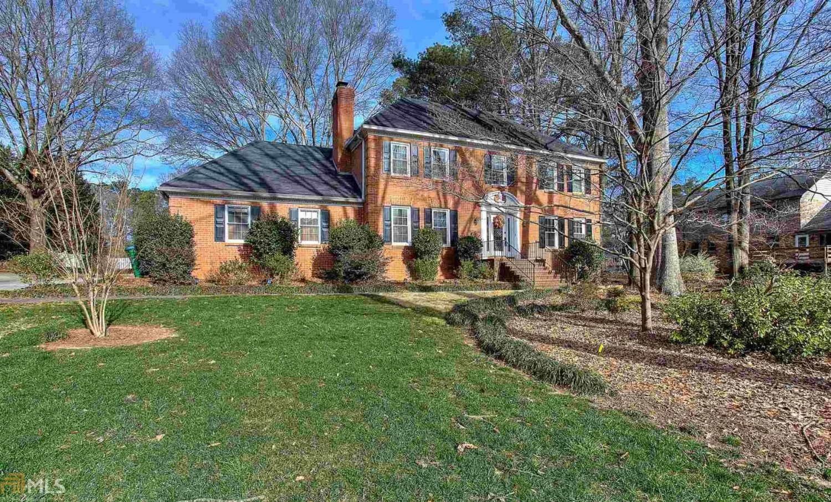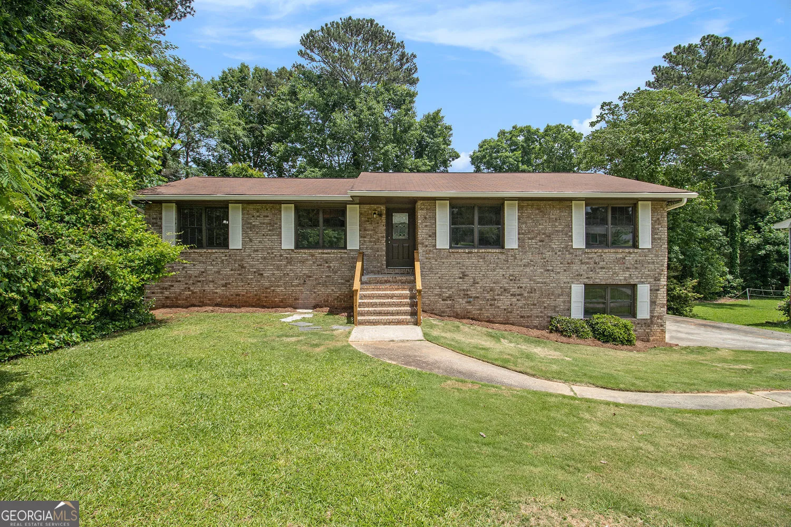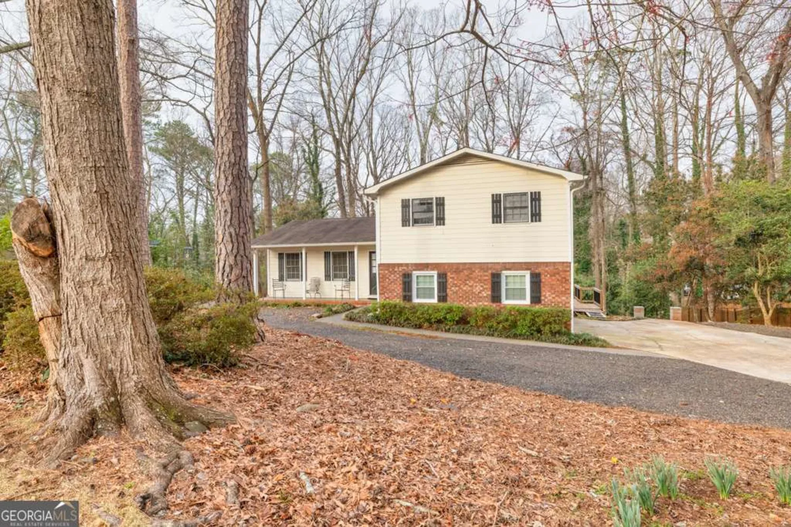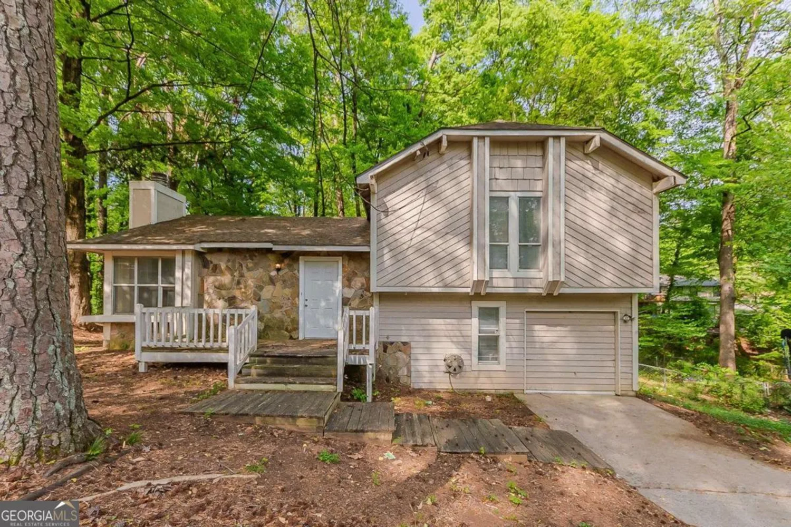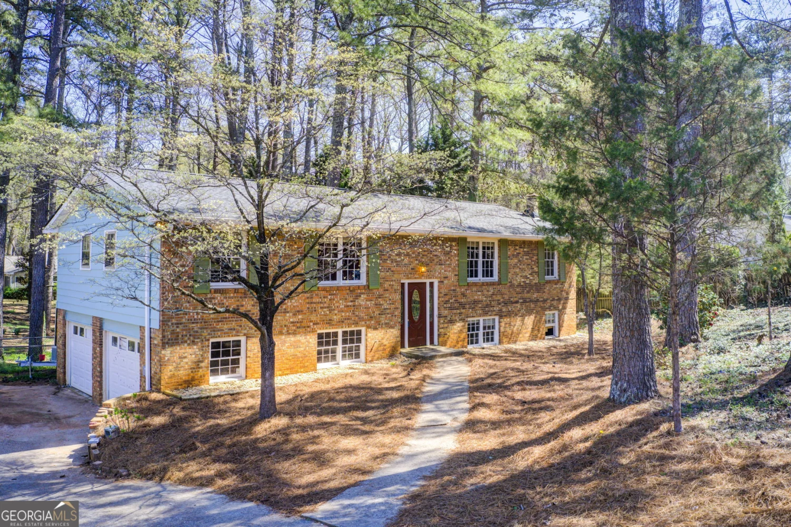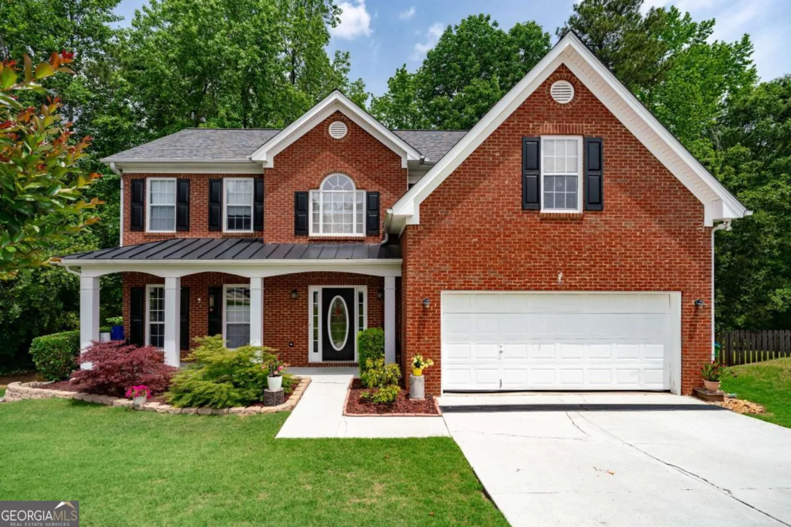4421 fulson driveLilburn, GA 30047
4421 fulson driveLilburn, GA 30047
Description
Welcome to this 3 bed, 2.5 bath end-unit townhome in The Preserve at Killian Hill, located in the award-winning Parkview School District. Built in 2020, this move-in ready home features an open floor plan with a granite island kitchen, custom backsplash, wood staircase, upgraded lighting, and ceiling fans throughout. The owner's suite offers a tray ceiling, large walk-in closet, double vanities, garden tub, and a frameless tile shower. Enjoy a private brick paver patio and low-maintenance exterior with partial brick siding. All appliances stay, including refrigerator. Blinds installed throughout. Convenient to shopping, dining, and major roads.
Property Details for 4421 Fulson Drive
- Subdivision ComplexPreserve At Killian Hill
- Architectural StyleBrick Front, Brick/Frame, Traditional
- Parking FeaturesGarage
- Property AttachedNo
LISTING UPDATED:
- StatusActive
- MLS #10529298
- Days on Site0
- Taxes$5,214 / year
- HOA Fees$500 / month
- MLS TypeResidential
- Year Built2020
- Lot Size0.02 Acres
- CountryGwinnett
LISTING UPDATED:
- StatusActive
- MLS #10529298
- Days on Site0
- Taxes$5,214 / year
- HOA Fees$500 / month
- MLS TypeResidential
- Year Built2020
- Lot Size0.02 Acres
- CountryGwinnett
Building Information for 4421 Fulson Drive
- StoriesTwo
- Year Built2020
- Lot Size0.0200 Acres
Payment Calculator
Term
Interest
Home Price
Down Payment
The Payment Calculator is for illustrative purposes only. Read More
Property Information for 4421 Fulson Drive
Summary
Location and General Information
- Community Features: Sidewalks
- Directions: Use GPS
- Coordinates: 33.88182,-84.117371
School Information
- Elementary School: Camp Creek
- Middle School: Trickum
- High School: Parkview
Taxes and HOA Information
- Parcel Number: R6124 324
- Tax Year: 2024
- Association Fee Includes: Maintenance Grounds
Virtual Tour
Parking
- Open Parking: No
Interior and Exterior Features
Interior Features
- Cooling: Ceiling Fan(s), Central Air
- Heating: Central, Electric, Heat Pump
- Appliances: Dishwasher, Electric Water Heater, Microwave, Oven/Range (Combo), Refrigerator
- Basement: None
- Flooring: Laminate
- Interior Features: Double Vanity, Walk-In Closet(s)
- Levels/Stories: Two
- Total Half Baths: 1
- Bathrooms Total Integer: 3
- Bathrooms Total Decimal: 2
Exterior Features
- Construction Materials: Brick, Concrete
- Roof Type: Composition
- Laundry Features: Upper Level
- Pool Private: No
Property
Utilities
- Sewer: Public Sewer
- Utilities: Cable Available, Electricity Available
- Water Source: Public
Property and Assessments
- Home Warranty: Yes
- Property Condition: Resale
Green Features
Lot Information
- Above Grade Finished Area: 1852
- Lot Features: Level
Multi Family
- Number of Units To Be Built: Square Feet
Rental
Rent Information
- Land Lease: Yes
- Occupant Types: Vacant
Public Records for 4421 Fulson Drive
Tax Record
- 2024$5,214.00 ($434.50 / month)
Home Facts
- Beds3
- Baths2
- Total Finished SqFt1,852 SqFt
- Above Grade Finished1,852 SqFt
- StoriesTwo
- Lot Size0.0200 Acres
- StyleTownhouse
- Year Built2020
- APNR6124 324
- CountyGwinnett


