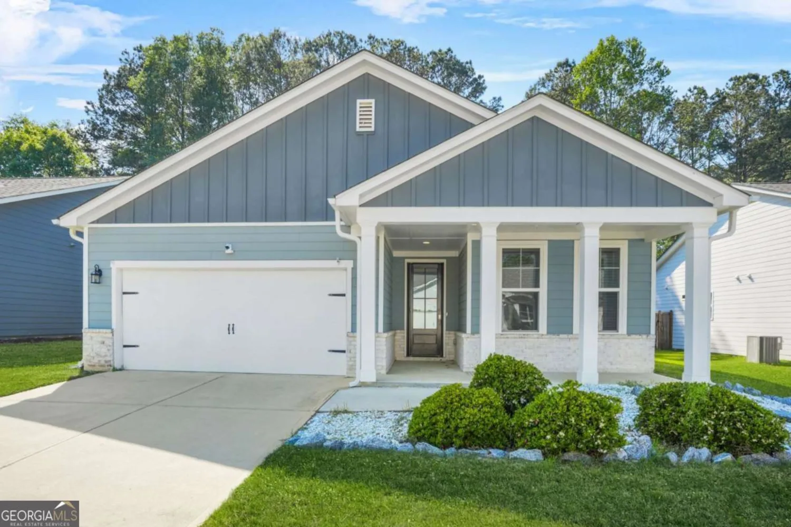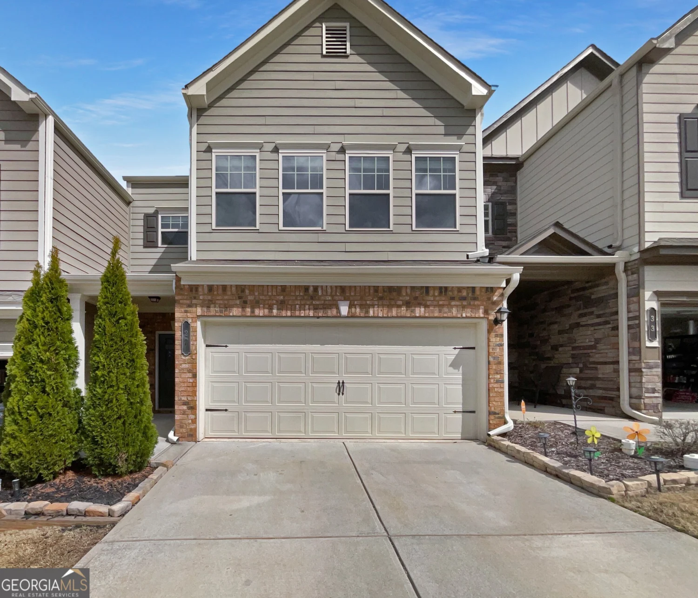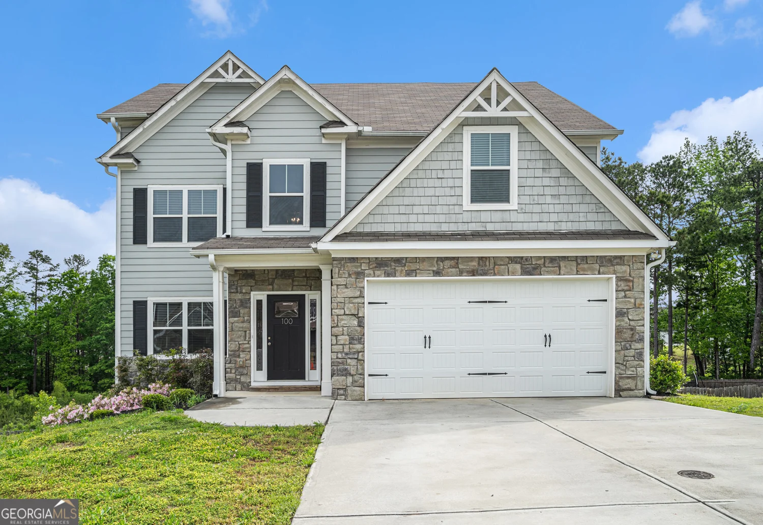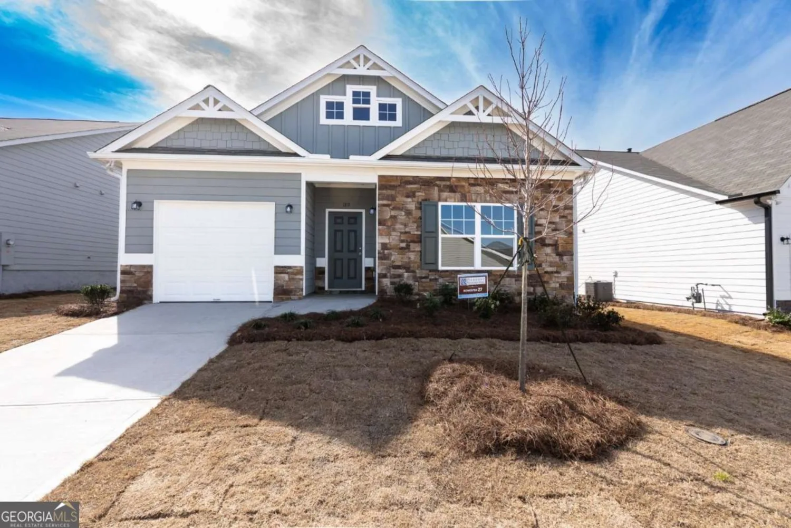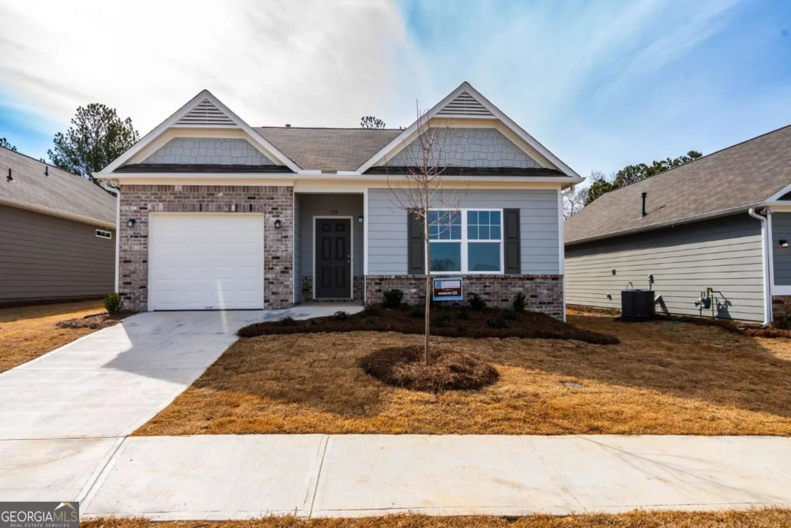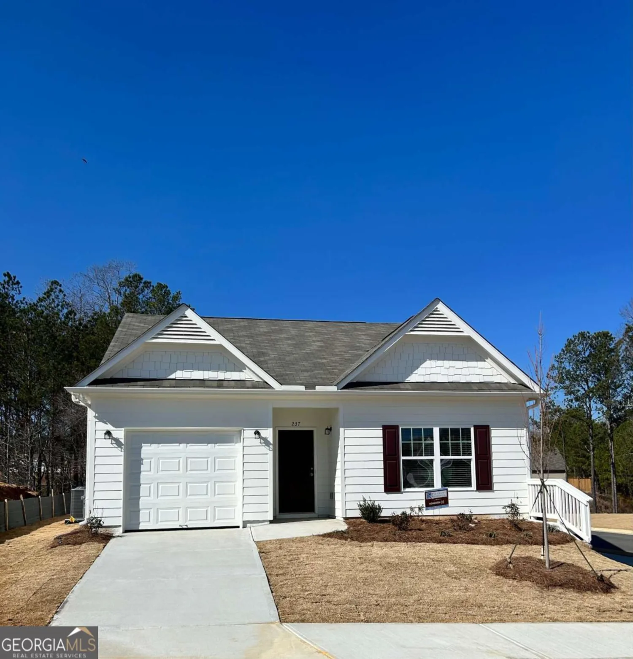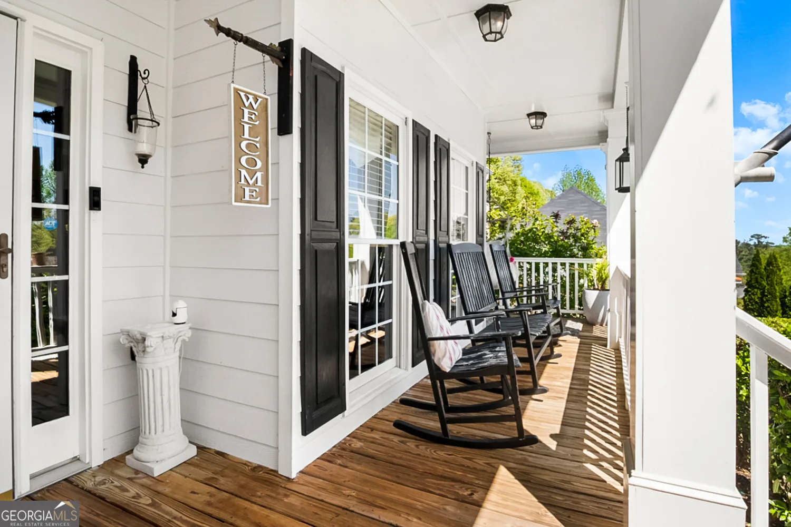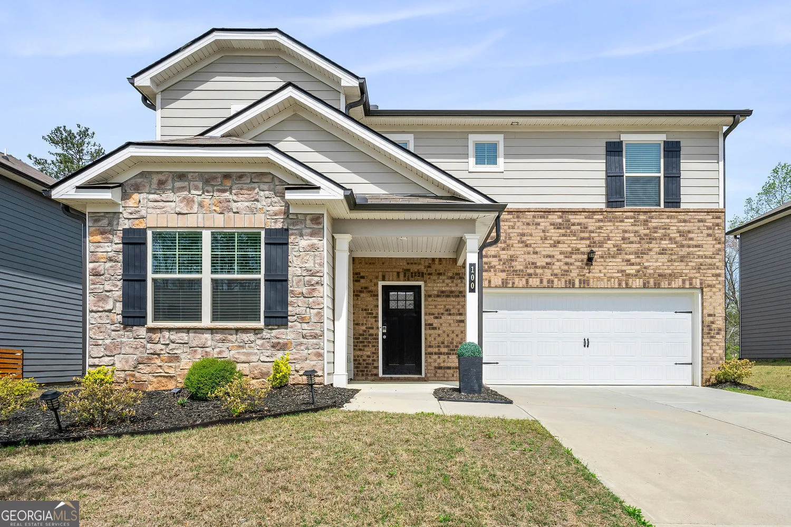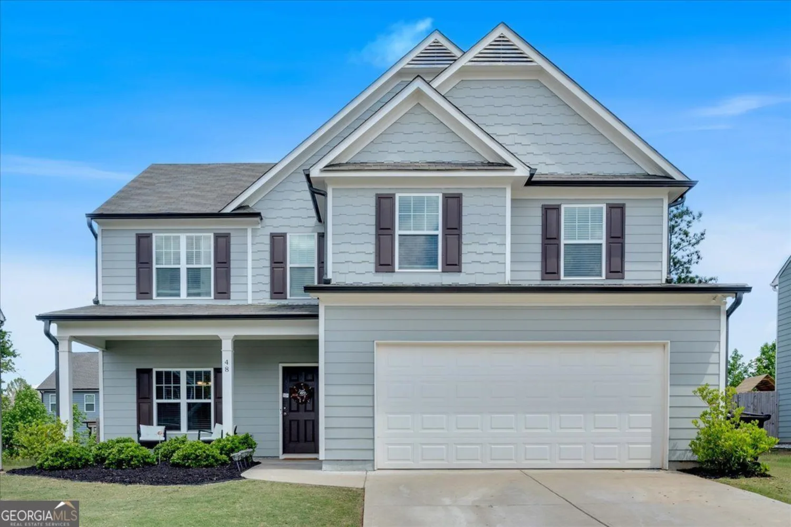280 hitchcock roadDallas, GA 30157
280 hitchcock roadDallas, GA 30157
Description
This fully renovated 3-bed, 2-bath brick ranch sits on a spacious 2-acre lot. The property combines modern updates with classic charm, offering a comfortable and functional living space with real masonry wood fireplace. Step inside to a bright and inviting open-concept living area with the newly renovated kitchen features stainless steel appliances, granite countertops, and wood stained cabinetry, providing both style and practicality. Two large center island serves as a focal point for the space, perfect for entertaining or casual dining. The full, drive-in basement provides ample storage space or potential for future expansion. Located in a quiet neighborhood, yet still close to local amenities, excellent schools, and major highways, this home offers a perfect balance of rural tranquility and convenience.
Property Details for 280 Hitchcock Road
- Subdivision ComplexNone
- Architectural StyleBrick/Frame, Ranch, Traditional
- ExteriorOther
- Num Of Parking Spaces2
- Parking FeaturesAttached, Kitchen Level, Side/Rear Entrance
- Property AttachedYes
LISTING UPDATED:
- StatusActive
- MLS #10529374
- Days on Site0
- Taxes$743.53 / year
- MLS TypeResidential
- Year Built1977
- Lot Size2.00 Acres
- CountryPaulding
LISTING UPDATED:
- StatusActive
- MLS #10529374
- Days on Site0
- Taxes$743.53 / year
- MLS TypeResidential
- Year Built1977
- Lot Size2.00 Acres
- CountryPaulding
Building Information for 280 Hitchcock Road
- StoriesOne
- Year Built1977
- Lot Size2.0000 Acres
Payment Calculator
Term
Interest
Home Price
Down Payment
The Payment Calculator is for illustrative purposes only. Read More
Property Information for 280 Hitchcock Road
Summary
Location and General Information
- Community Features: None
- Directions: GPS Friendly.
- Coordinates: 33.816406,-84.860546
School Information
- Elementary School: Nebo
- Middle School: South Paulding
- High School: South Paulding
Taxes and HOA Information
- Parcel Number: 12602
- Tax Year: 2024
- Association Fee Includes: None
Virtual Tour
Parking
- Open Parking: No
Interior and Exterior Features
Interior Features
- Cooling: Ceiling Fan(s), Electric
- Heating: Central, Electric
- Appliances: Dishwasher, Microwave, Oven/Range (Combo), Refrigerator, Stainless Steel Appliance(s)
- Basement: Boat Door, Exterior Entry, Interior Entry, Unfinished
- Fireplace Features: Family Room, Masonry
- Flooring: Laminate
- Interior Features: Double Vanity, Master On Main Level, Other, Walk-In Closet(s)
- Levels/Stories: One
- Window Features: Double Pane Windows
- Kitchen Features: Breakfast Area, Kitchen Island, Pantry, Solid Surface Counters
- Foundation: Block
- Main Bedrooms: 3
- Bathrooms Total Integer: 2
- Main Full Baths: 2
- Bathrooms Total Decimal: 2
Exterior Features
- Construction Materials: Concrete
- Patio And Porch Features: Deck, Porch
- Roof Type: Composition
- Laundry Features: Mud Room, Upper Level
- Pool Private: No
Property
Utilities
- Sewer: Septic Tank
- Utilities: Cable Available, Electricity Available, High Speed Internet, Natural Gas Available, Water Available
- Water Source: Public
- Electric: 220 Volts
Property and Assessments
- Home Warranty: Yes
- Property Condition: Updated/Remodeled
Green Features
Lot Information
- Above Grade Finished Area: 1956
- Common Walls: No Common Walls
- Lot Features: Level, Private
Multi Family
- Number of Units To Be Built: Square Feet
Rental
Rent Information
- Land Lease: Yes
- Occupant Types: Vacant
Public Records for 280 Hitchcock Road
Tax Record
- 2024$743.53 ($61.96 / month)
Home Facts
- Beds3
- Baths2
- Total Finished SqFt1,956 SqFt
- Above Grade Finished1,956 SqFt
- StoriesOne
- Lot Size2.0000 Acres
- StyleSingle Family Residence
- Year Built1977
- APN12602
- CountyPaulding
- Fireplaces1


