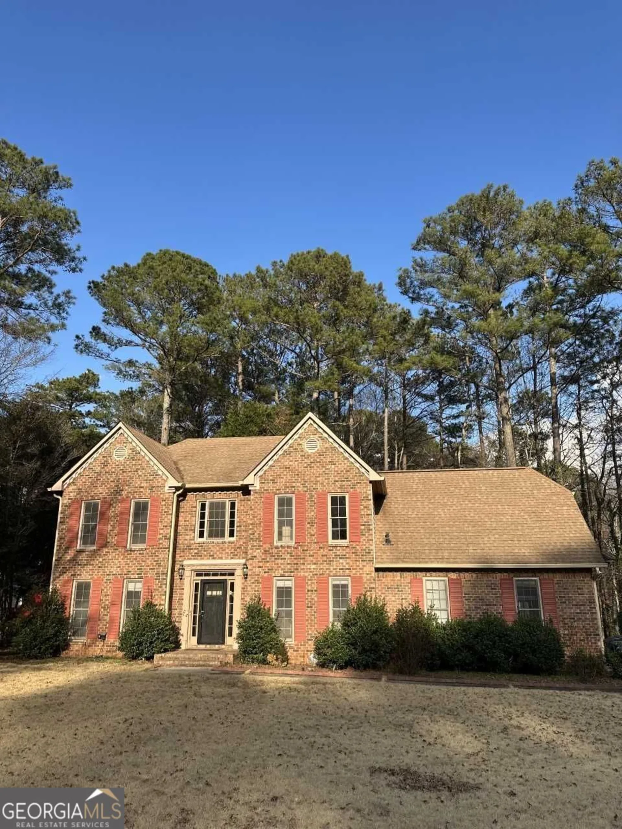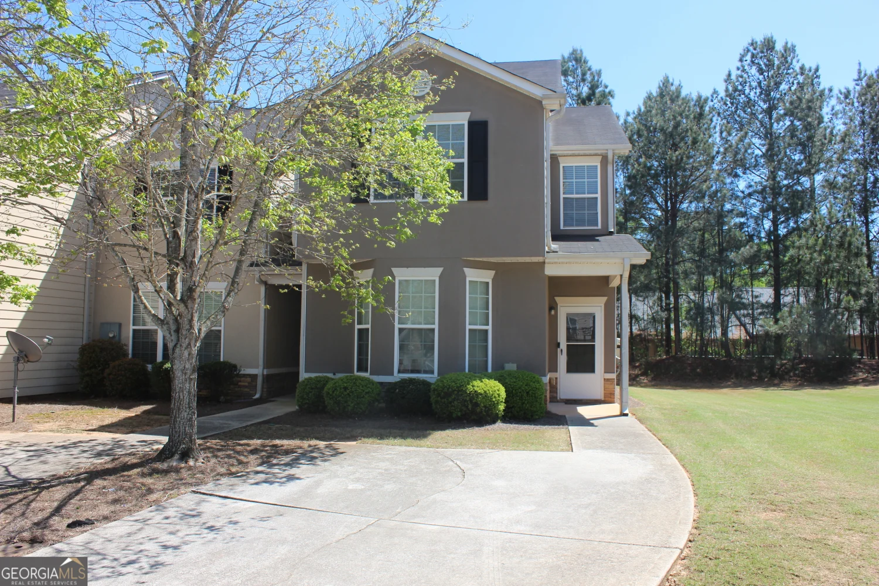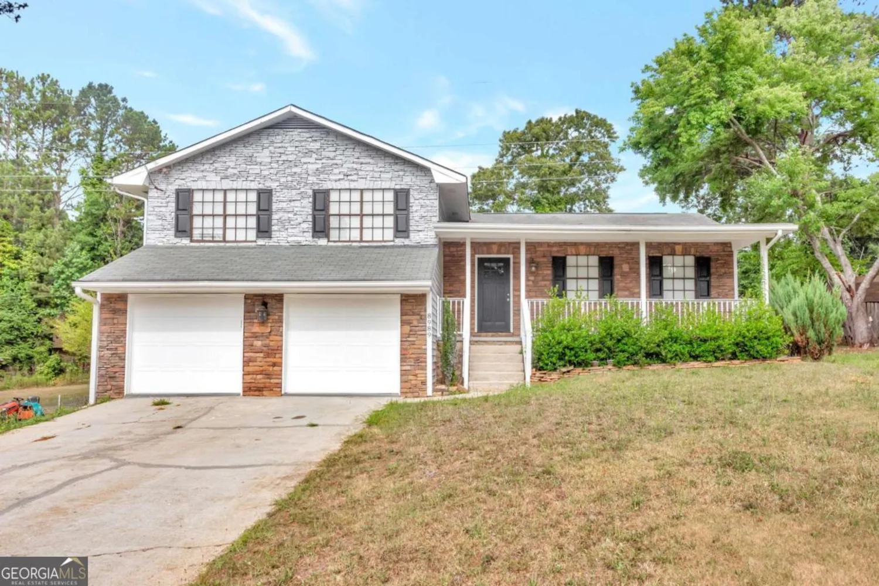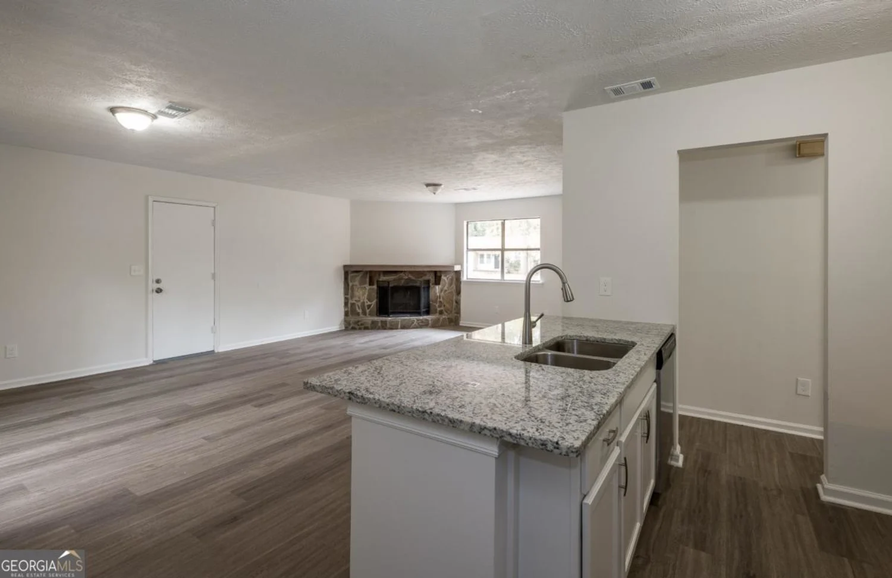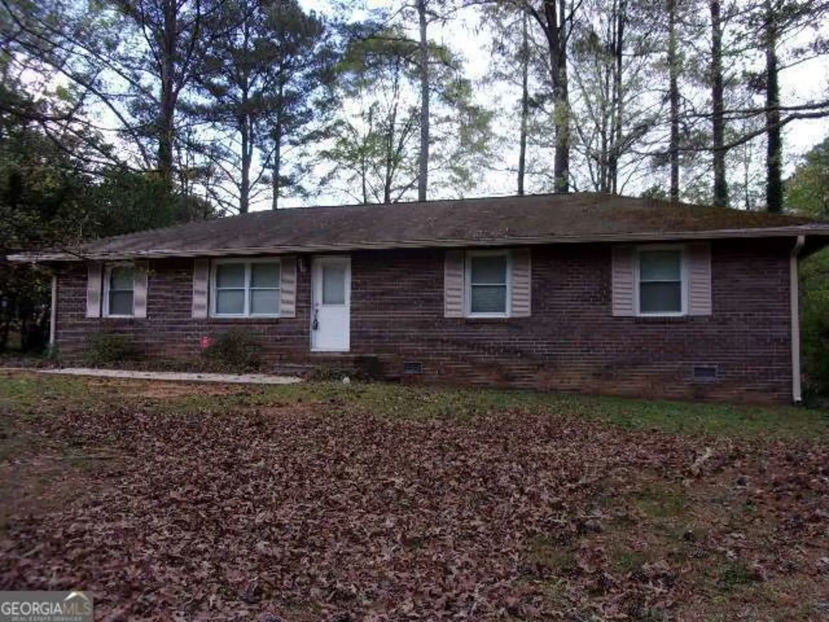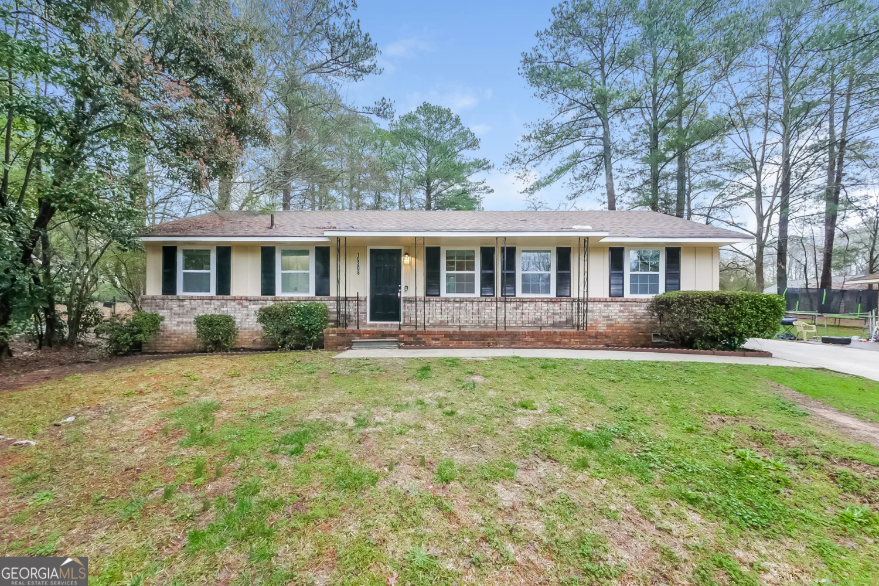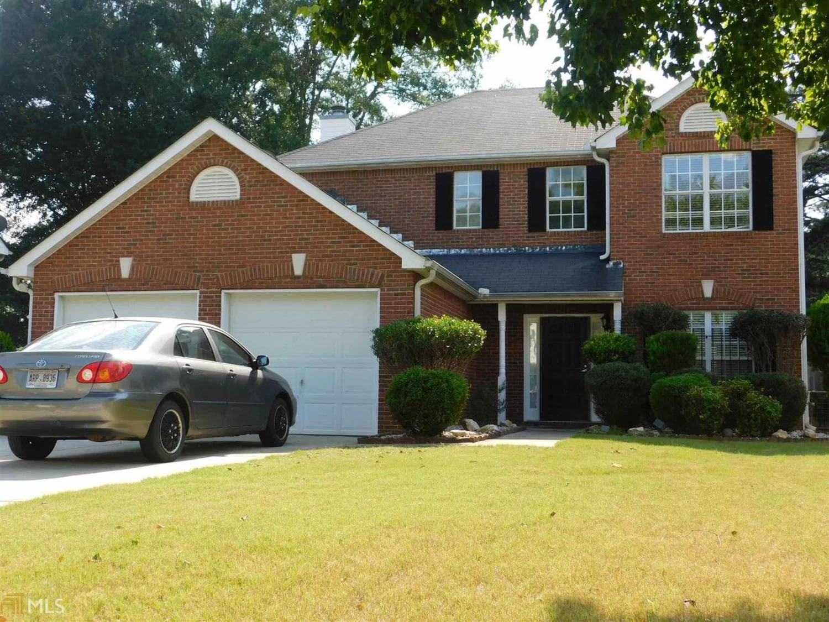1059 commons courtJonesboro, GA 30238
$1,875Price
3Beds
2Baths
1,396 Sq.Ft.$1 / Sq.Ft.
1,396Sq.Ft.
$1per Sq.Ft.
$1,875Price
3Beds
2Baths
1,396$1.34 / Sq.Ft.
1059 commons courtJonesboro, GA 30238
Description
Freshly painted very well maintain 3BR/2BA ranch with 2 car garage. Lease includes alarm system monitoring and lawn care. Located near schools and shopping.
Property Details for 1059 Commons Court
- Subdivision ComplexThe Commons
- Architectural StyleBrick Front, Ranch
- Num Of Parking Spaces2
- Parking FeaturesGarage Door Opener
- Property AttachedYes
- Waterfront FeaturesNo Dock Rights
LISTING UPDATED:
- StatusActive
- MLS #10529517
- Days on Site14
- MLS TypeResidential Lease
- Year Built2001
- Lot Size0.33 Acres
- CountryClayton
LISTING UPDATED:
- StatusActive
- MLS #10529517
- Days on Site14
- MLS TypeResidential Lease
- Year Built2001
- Lot Size0.33 Acres
- CountryClayton
Building Information for 1059 Commons Court
- StoriesOne
- Year Built2001
- Lot Size0.3300 Acres
Payment Calculator
$19 per month30 year fixed, 7.00% Interest
Principal and Interest$9.98
Property Taxes$9.38
HOA Dues$0
Term
Interest
Home Price
Down Payment
The Payment Calculator is for illustrative purposes only. Read More
Property Information for 1059 Commons Court
Summary
Location and General Information
- Community Features: None
- Directions: Tara Blvd to Mundy's Mill Road. Turn right onto Mundys Mill Rd Turn left onto Curries Crossing Turn right onto Interlaken Pass Turn right onto Zurich Dr Zurich Dr turns left and becomes Commons Way Turn right onto Commons Ct
- Coordinates: 33.478052,-84.356828
School Information
- Elementary School: Kemp
- Middle School: Mundys Mill
- High School: Mundys Mill
Taxes and HOA Information
- Parcel Number: 05177D B034
- Association Fee Includes: Maintenance Grounds
Virtual Tour
Parking
- Open Parking: No
Interior and Exterior Features
Interior Features
- Cooling: Electric, Central Air
- Heating: Natural Gas, Central
- Appliances: Gas Water Heater, Dishwasher, Microwave, Oven/Range (Combo), Refrigerator, Stainless Steel Appliance(s)
- Basement: None
- Fireplace Features: Family Room, Factory Built
- Flooring: Carpet
- Interior Features: Tray Ceiling(s), High Ceilings, Soaking Tub, Separate Shower, Walk-In Closet(s), Master On Main Level
- Levels/Stories: One
- Kitchen Features: Breakfast Area, Pantry
- Foundation: Slab
- Main Bedrooms: 3
- Bathrooms Total Integer: 2
- Main Full Baths: 2
- Bathrooms Total Decimal: 2
Exterior Features
- Accessibility Features: Other, Accessible Entrance
- Construction Materials: Vinyl Siding
- Patio And Porch Features: Deck, Patio
- Roof Type: Composition
- Laundry Features: Mud Room, Laundry Closet
- Pool Private: No
Property
Utilities
- Sewer: Public Sewer
- Utilities: Sewer Connected
- Water Source: Public
Property and Assessments
- Home Warranty: No
- Property Condition: Resale
Green Features
Lot Information
- Above Grade Finished Area: 1396
- Common Walls: No Common Walls
- Lot Features: None
- Waterfront Footage: No Dock Rights
Multi Family
- Number of Units To Be Built: Square Feet
Rental
Rent Information
- Land Lease: No
Public Records for 1059 Commons Court
Home Facts
- Beds3
- Baths2
- Total Finished SqFt1,396 SqFt
- Above Grade Finished1,396 SqFt
- StoriesOne
- Lot Size0.3300 Acres
- StyleSingle Family Residence
- Year Built2001
- APN05177D B034
- CountyClayton
- Fireplaces1


