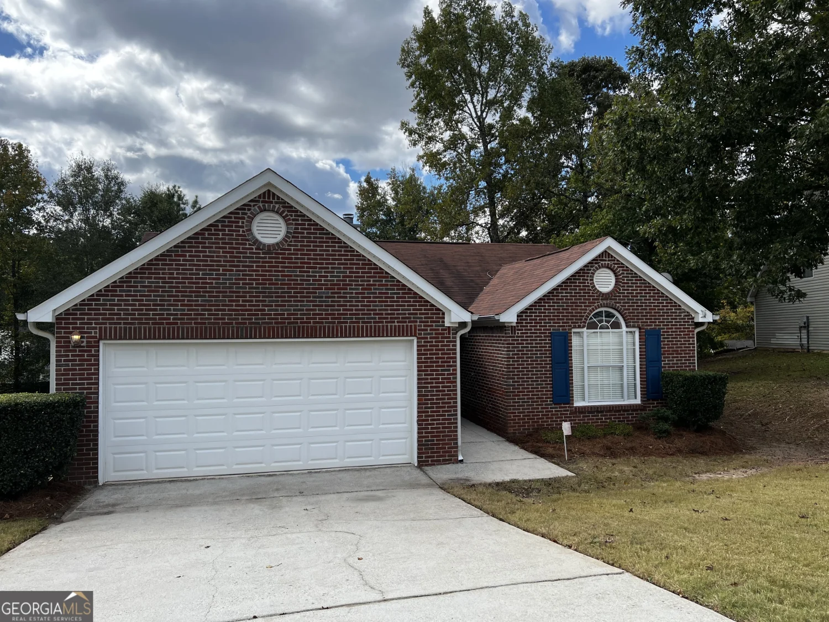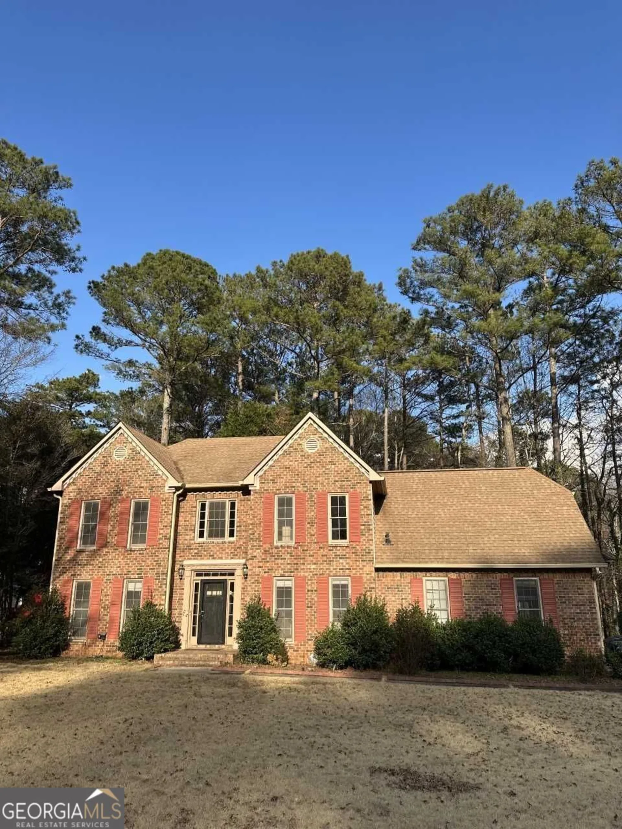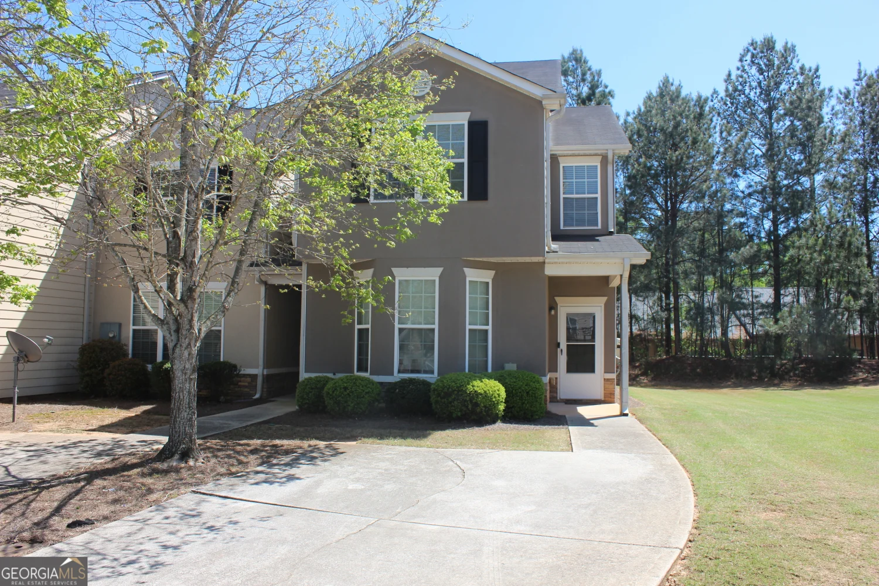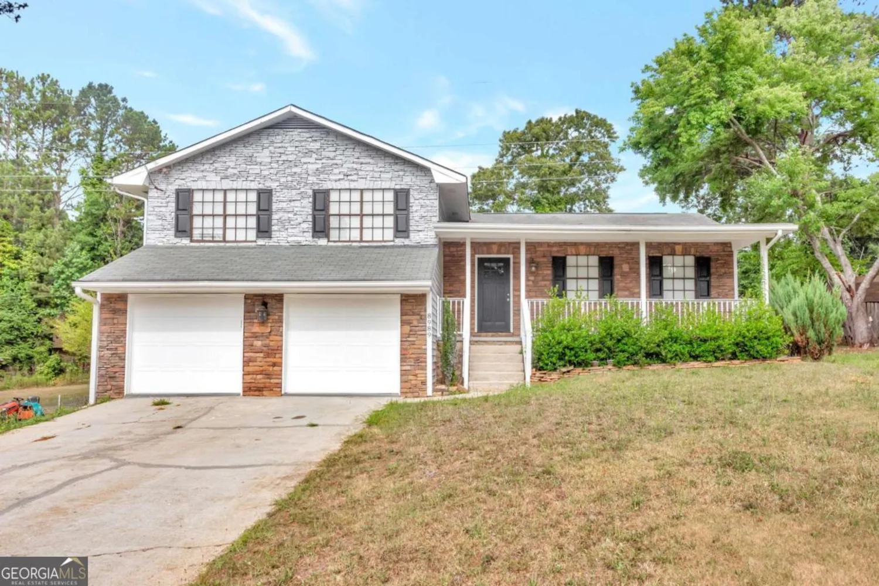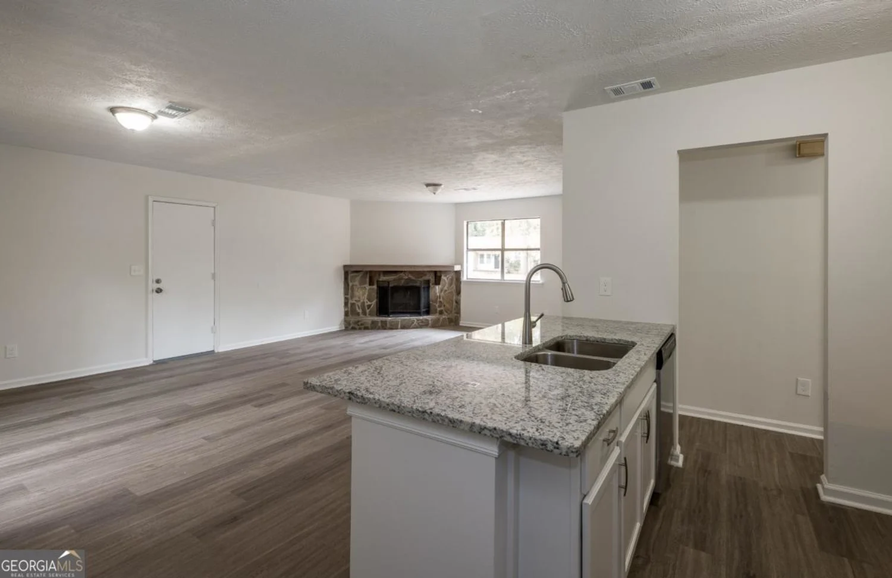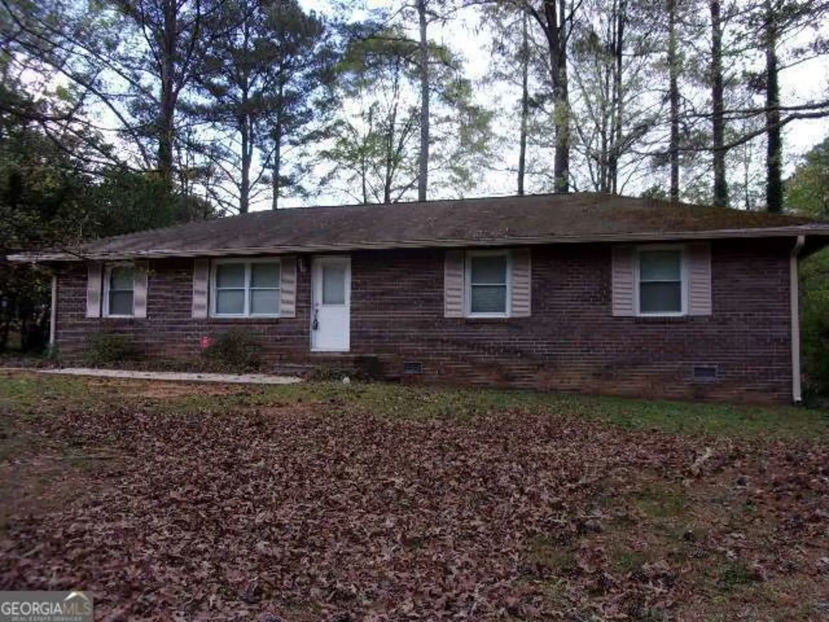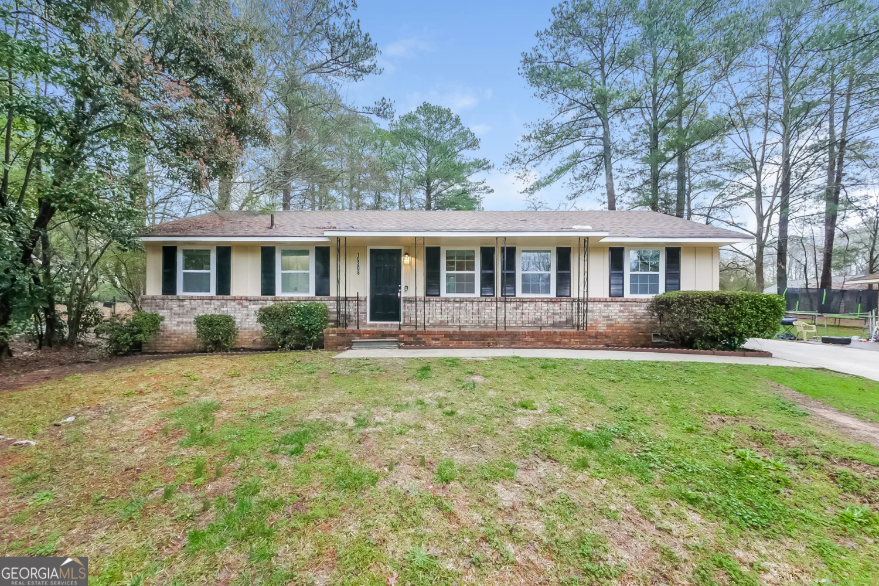430 thomas downs wayJonesboro, GA 30238
430 thomas downs wayJonesboro, GA 30238
Description
Must See!! Very nice floor plan. Spacious & open 2 story home in a quiet neighborhood. We accept SECTION 8. Home recently renovated and ready for immediate move in. New interior paint. Nice vinyl plank flooring (LVP) throughout the entire house. Spacious master bedroom with dual sinks and large walk-in closet. Leveled private back yard with deck. Great for BBQ and family gatherings. 2 car garage with long driveway. This property will not last. Hurry! We accept Section 8 Voucher from Jonesboro Housing Authority!! ***CAUTION: We do NOT list our properties on Facebook or Craigslist. Any rent lower than what listed here is a scam*** ***PLEASE READ OUR MINIMUM RENTAL REQUIREMENTS BEFORE CALLING US: *** Must make 3x combined gross income of rental price, no felonies, no evictions or eviction filings, no BK, and no repo within last 7 years. Evictions or eviction filings, BK, or repo OLDER than 4 years allowed but have to pay 1st month rent, last month rent, and security deposit at lease signing if approved. NO pets allowed. 2-year lease minimum. *** ALL PERSONS 18 YEARS OF AGE AND OLDER MUST BE ON THE LEASE***
Property Details for 430 Thomas Downs Way
- Subdivision ComplexThomas Downs
- Architectural StyleTraditional
- Num Of Parking Spaces2
- Parking FeaturesAttached, Garage Door Opener, Garage
- Property AttachedNo
LISTING UPDATED:
- StatusWithdrawn
- MLS #10408538
- Days on Site212
- MLS TypeResidential Lease
- Year Built1990
- Lot Size0.30 Acres
- CountryClayton
LISTING UPDATED:
- StatusWithdrawn
- MLS #10408538
- Days on Site212
- MLS TypeResidential Lease
- Year Built1990
- Lot Size0.30 Acres
- CountryClayton
Building Information for 430 Thomas Downs Way
- StoriesTwo
- Year Built1990
- Lot Size0.3000 Acres
Payment Calculator
Term
Interest
Home Price
Down Payment
The Payment Calculator is for illustrative purposes only. Read More
Property Information for 430 Thomas Downs Way
Summary
Location and General Information
- Community Features: None
- Directions: 19/41 South (Tara Blvd) South toward Griffin, Right on 54 (at Quicktrip), Right on Thomas Rd, Left on Creek Crest Way, Right on Thomas Down Ln, and 2nd Left on Thomas Down Way, Home is on the left. Or Use GPS
- Coordinates: 33.496712,-84.405338
School Information
- Elementary School: Kemp
- Middle School: Mundys Mill
- High School: Mundys Mill
Taxes and HOA Information
- Parcel Number: 05214D F014
- Association Fee Includes: None
- Tax Lot: 34
Virtual Tour
Parking
- Open Parking: No
Interior and Exterior Features
Interior Features
- Cooling: Electric, Ceiling Fan(s), Central Air
- Heating: Natural Gas, Central
- Appliances: Gas Water Heater, Dishwasher, Microwave, Oven/Range (Combo), Refrigerator, Stainless Steel Appliance(s)
- Basement: None
- Flooring: Laminate
- Interior Features: Vaulted Ceiling(s), Double Vanity, Soaking Tub, Separate Shower, Walk-In Closet(s)
- Levels/Stories: Two
- Foundation: Slab
- Main Bedrooms: 1
- Total Half Baths: 1
- Bathrooms Total Integer: 3
- Bathrooms Total Decimal: 2
Exterior Features
- Construction Materials: Aluminum Siding, Vinyl Siding
- Patio And Porch Features: Deck, Patio
- Roof Type: Composition
- Laundry Features: In Hall
- Pool Private: No
Property
Utilities
- Sewer: Public Sewer
- Utilities: Cable Available
- Water Source: Public
Property and Assessments
- Home Warranty: No
- Property Condition: Updated/Remodeled, Resale
Green Features
- Green Energy Efficient: Insulation, Thermostat
Lot Information
- Above Grade Finished Area: 1738
- Lot Features: Level, Private
Multi Family
- Number of Units To Be Built: Square Feet
Rental
Rent Information
- Land Lease: No
Public Records for 430 Thomas Downs Way
Home Facts
- Beds4
- Baths2
- Total Finished SqFt1,738 SqFt
- Above Grade Finished1,738 SqFt
- StoriesTwo
- Lot Size0.3000 Acres
- StyleSingle Family Residence
- Year Built1990
- APN05214D F014
- CountyClayton


