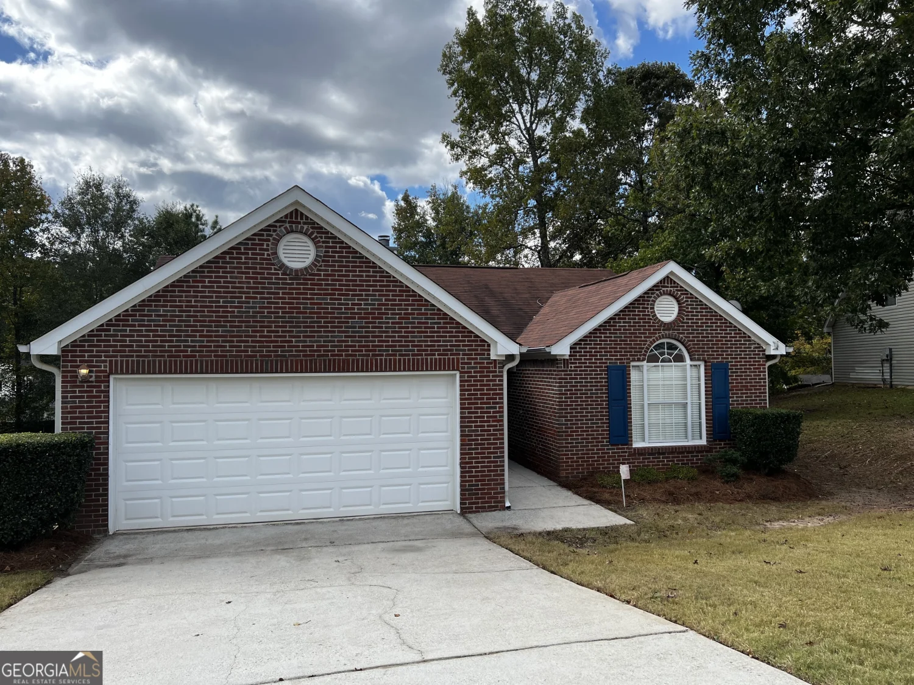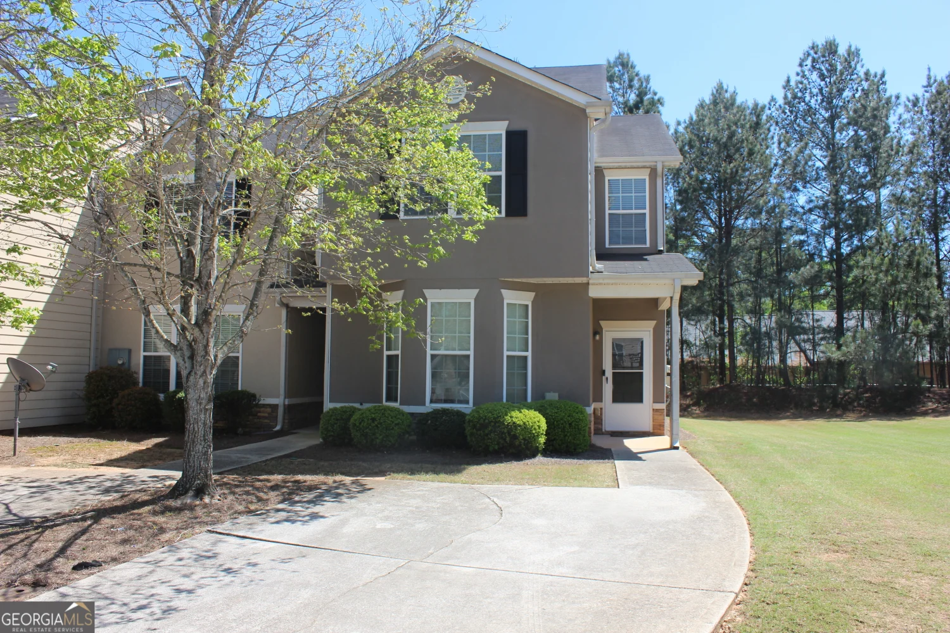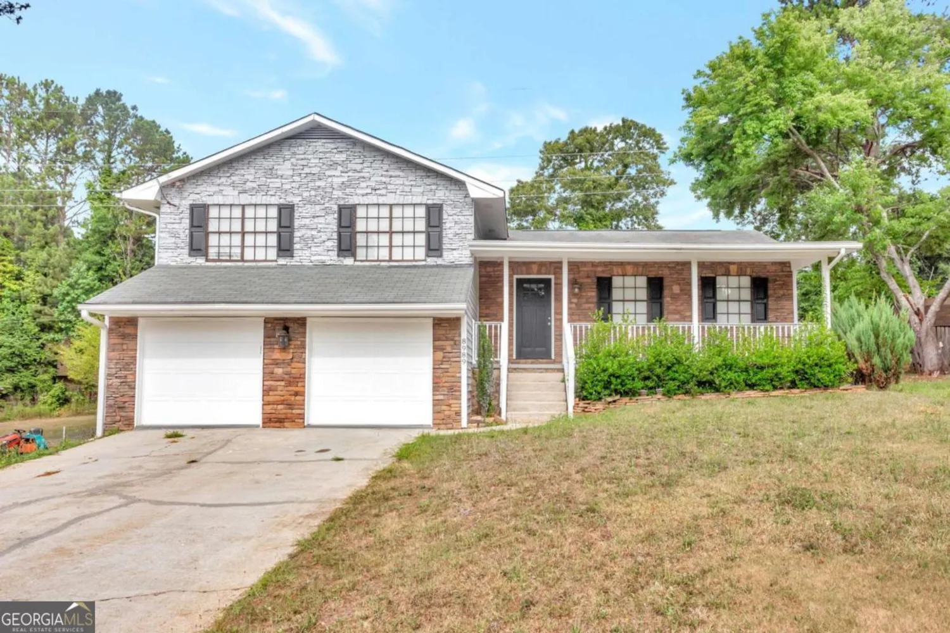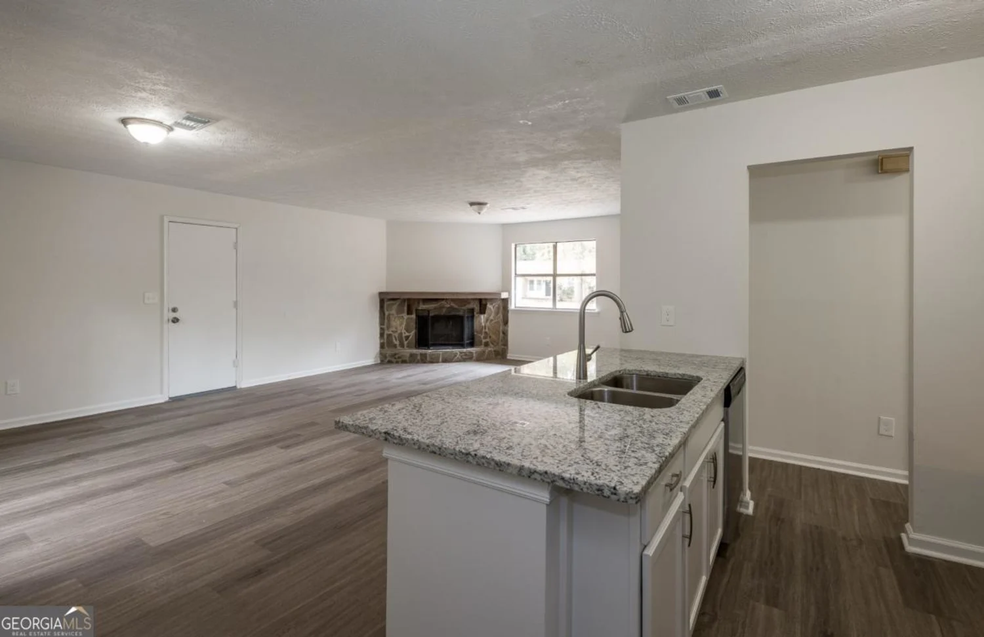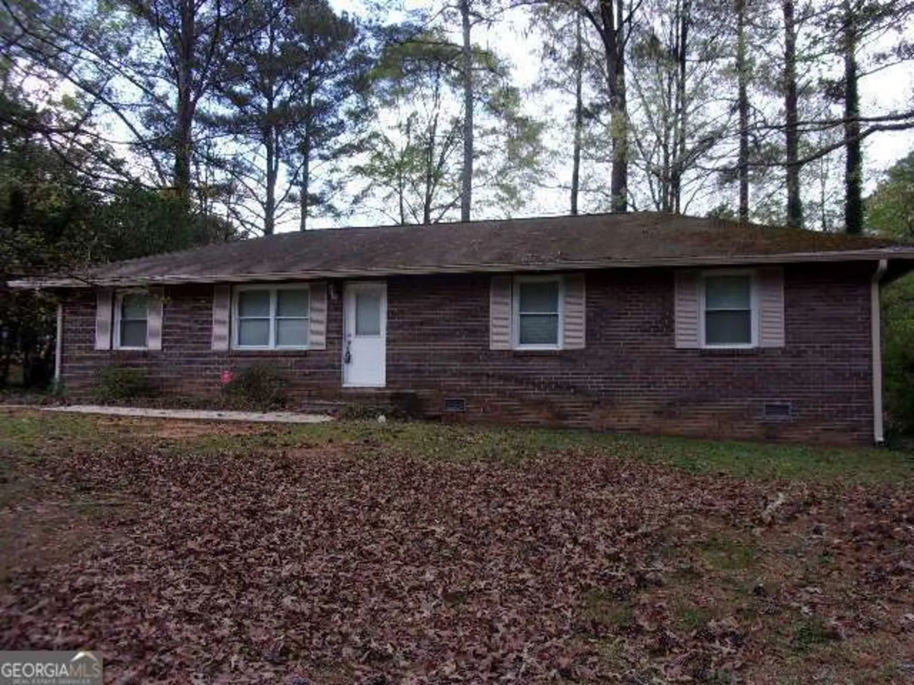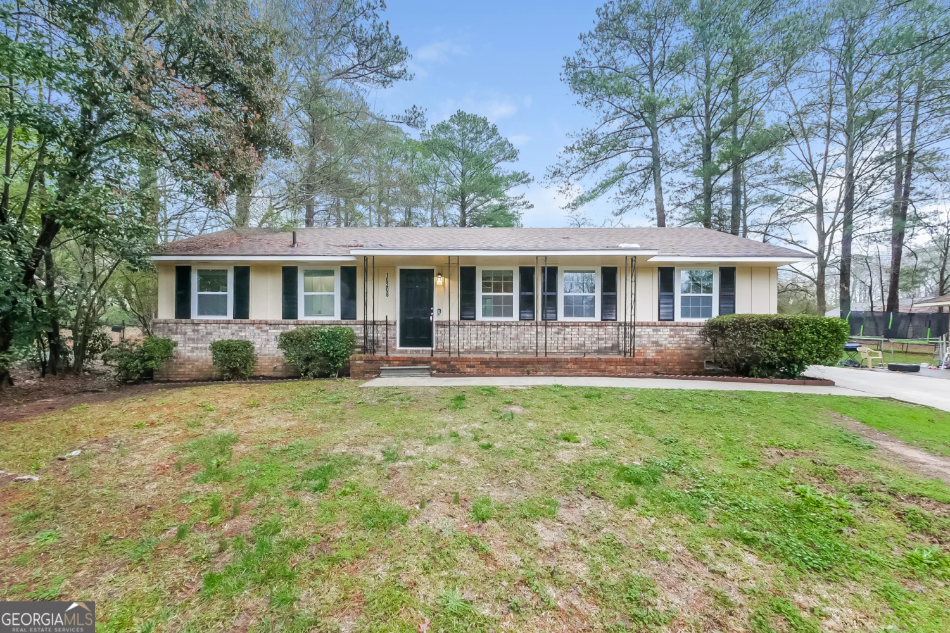2490 fairview laneJonesboro, GA 30236
2490 fairview laneJonesboro, GA 30236
Description
Beautiful 4bd/2.5 bath home located on a large corner lot in the swim and tennis community of Fairfield. This home features, formal living room and dining room, large family room with built-in bookcase and fireplace, granite countertops in eat-in kitchen with stainless steel appliances, 4 bedrooms upstairs and 2 full baths, 1/2 bath on the main, spacious sunroom and oversized 2 car side entry garage.
Property Details for 2490 Fairview Lane
- Subdivision ComplexFAIRFIELD
- Architectural StyleTraditional
- Num Of Parking Spaces2
- Parking FeaturesGarage, Attached, Kitchen Level, Side/Rear Entrance
- Property AttachedNo
LISTING UPDATED:
- StatusClosed
- MLS #10456839
- Days on Site116
- MLS TypeResidential Lease
- Year Built1989
- Lot Size0.57 Acres
- CountryClayton
LISTING UPDATED:
- StatusClosed
- MLS #10456839
- Days on Site116
- MLS TypeResidential Lease
- Year Built1989
- Lot Size0.57 Acres
- CountryClayton
Building Information for 2490 Fairview Lane
- StoriesTwo
- Year Built1989
- Lot Size0.5700 Acres
Payment Calculator
Term
Interest
Home Price
Down Payment
The Payment Calculator is for illustrative purposes only. Read More
Property Information for 2490 Fairview Lane
Summary
Location and General Information
- Community Features: Fitness Center, Pool, Tennis Court(s)
- Directions: Use GPS
- Coordinates: 33.504278,-84.310361
School Information
- Elementary School: Suder
- Middle School: Roberts
- High School: Jonesboro
Taxes and HOA Information
- Parcel Number: 06028C D005
- Association Fee Includes: Management Fee, Tennis, Swimming
- Tax Lot: 5
Virtual Tour
Parking
- Open Parking: No
Interior and Exterior Features
Interior Features
- Cooling: Ceiling Fan(s), Central Air, Electric
- Heating: Central, Forced Air
- Appliances: Dishwasher, Refrigerator, Oven/Range (Combo), Stainless Steel Appliance(s)
- Basement: None
- Fireplace Features: Living Room
- Flooring: Tile, Hardwood
- Interior Features: Separate Shower, Vaulted Ceiling(s), Walk-In Closet(s)
- Levels/Stories: Two
- Kitchen Features: Breakfast Area, Pantry, Solid Surface Counters
- Foundation: Slab
- Total Half Baths: 1
- Bathrooms Total Integer: 3
- Bathrooms Total Decimal: 2
Exterior Features
- Construction Materials: Wood Siding
- Patio And Porch Features: Deck
- Roof Type: Composition
- Laundry Features: Laundry Closet
- Pool Private: No
Property
Utilities
- Sewer: Public Sewer
- Utilities: Cable Available, Electricity Available, High Speed Internet, Natural Gas Available, Underground Utilities, Phone Available, Water Available
- Water Source: Public
Property and Assessments
- Home Warranty: No
- Property Condition: Updated/Remodeled
Green Features
Lot Information
- Above Grade Finished Area: 2647
- Lot Features: Level
Multi Family
- Number of Units To Be Built: Square Feet
Rental
Rent Information
- Land Lease: No
Public Records for 2490 Fairview Lane
Home Facts
- Beds4
- Baths2
- Total Finished SqFt2,647 SqFt
- Above Grade Finished2,647 SqFt
- StoriesTwo
- Lot Size0.5700 Acres
- StyleSingle Family Residence
- Year Built1989
- APN06028C D005
- CountyClayton
- Fireplaces1


