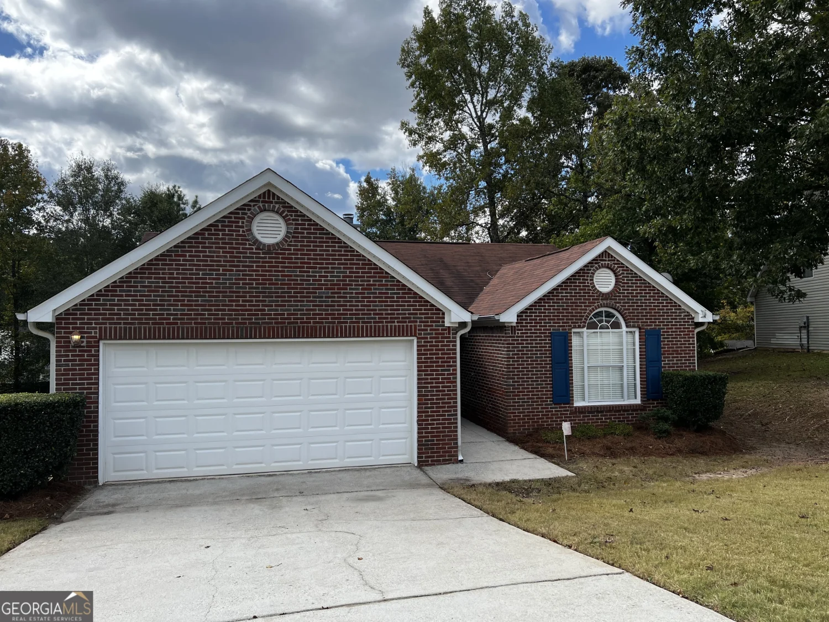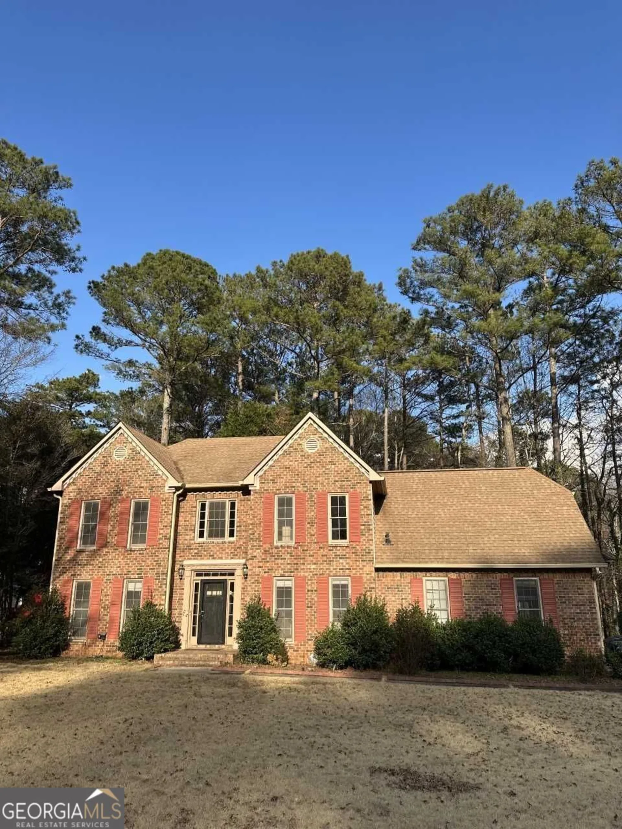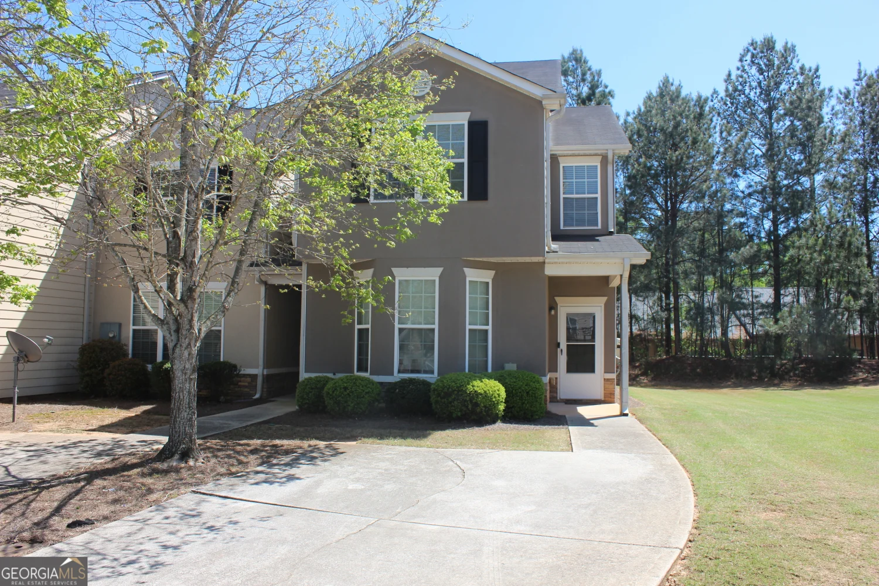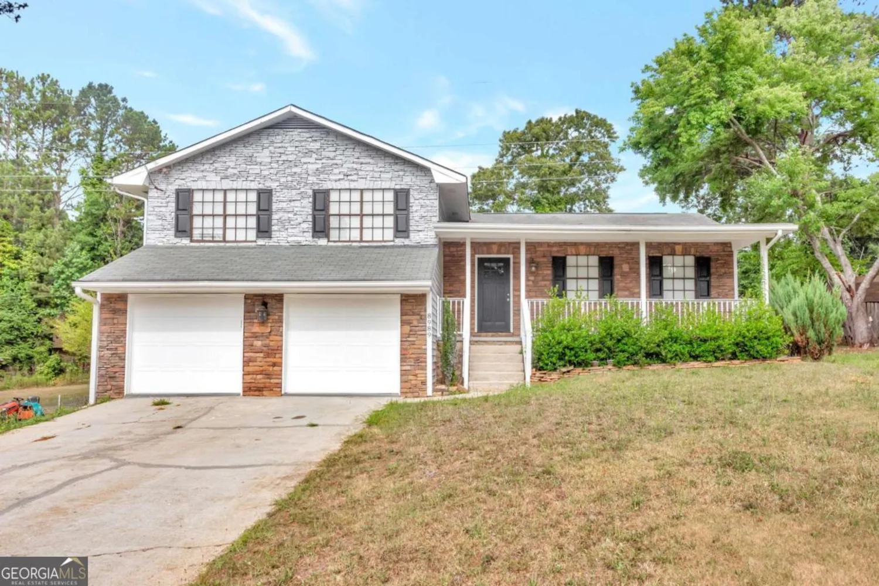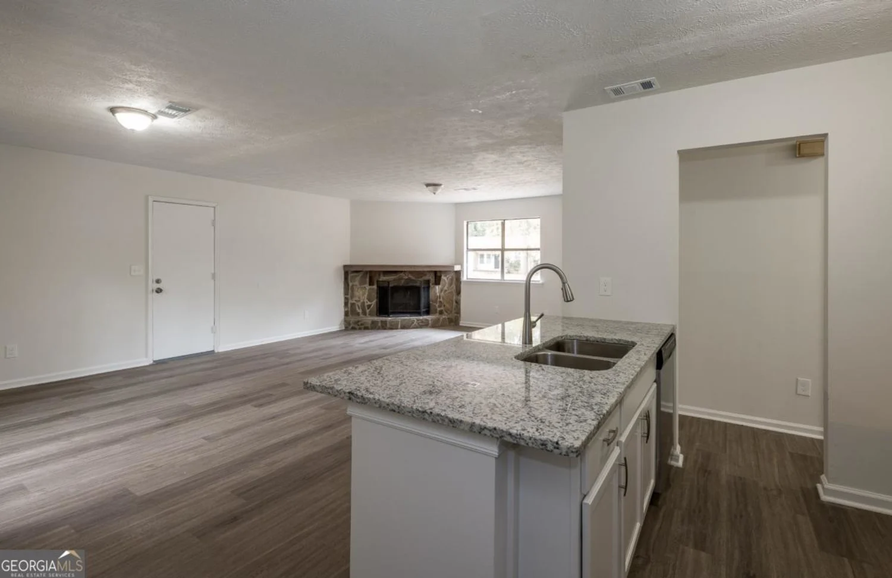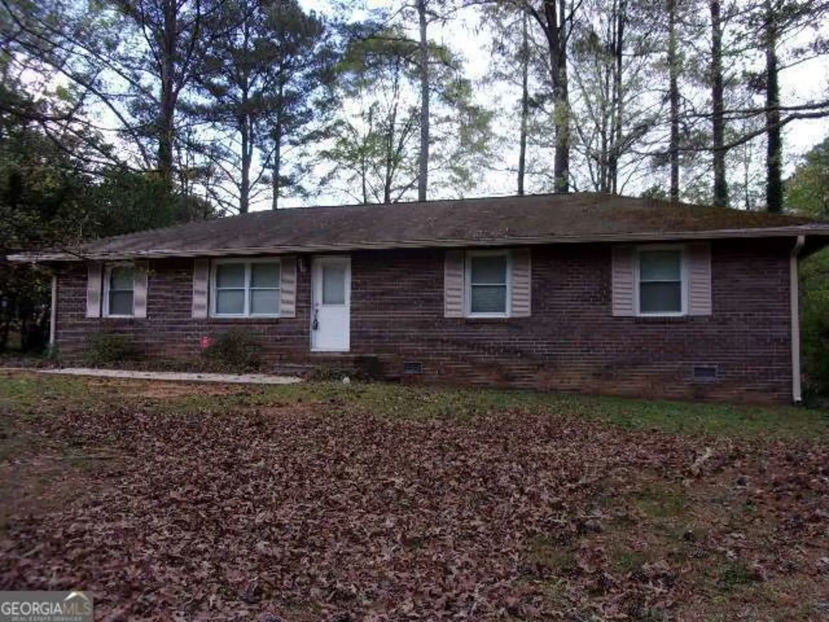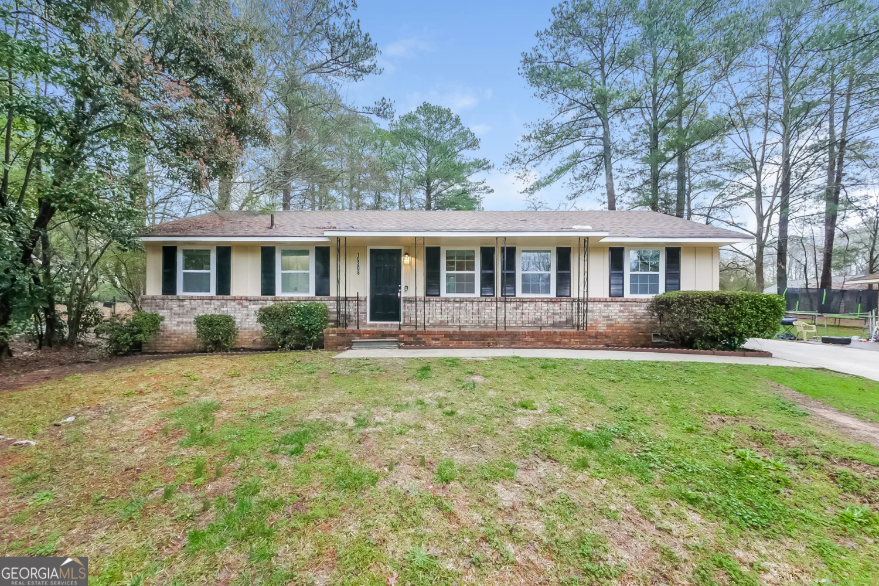749 willow bendJonesboro, GA 30238
749 willow bendJonesboro, GA 30238
Description
Beautiful and recently renovated 4bd/3bath all brick ranch home on finished basement! This home features freshly painted interior, new LVP flooring throughout, spacious living room with fireplace, tile in the kitchen and dining area, freshly painted cabinets in kitchen with new countertops, bathrooms upstairs have been completely renovated and look amazing, large bedrooms, laundry room is in the basement with a full bathroom and an additional bedroom and huge bonus room/movie theatre room. Backyard is fenced-in! Schedule your appointment today!
Property Details for 749 Willow Bend
- Subdivision ComplexWILLOW BEND
- Architectural StyleRanch
- Num Of Parking Spaces2
- Parking FeaturesGarage, Attached
- Property AttachedNo
LISTING UPDATED:
- StatusClosed
- MLS #10475492
- Days on Site86
- MLS TypeResidential Lease
- Year Built1978
- Lot Size0.77 Acres
- CountryClayton
LISTING UPDATED:
- StatusClosed
- MLS #10475492
- Days on Site86
- MLS TypeResidential Lease
- Year Built1978
- Lot Size0.77 Acres
- CountryClayton
Building Information for 749 Willow Bend
- StoriesOne
- Year Built1978
- Lot Size0.7680 Acres
Payment Calculator
Term
Interest
Home Price
Down Payment
The Payment Calculator is for illustrative purposes only. Read More
Property Information for 749 Willow Bend
Summary
Location and General Information
- Community Features: Street Lights
- Directions: Use GPS
- Coordinates: 33.486987,-84.367362
School Information
- Elementary School: Brown
- Middle School: Mundys Mill
- High School: Mundys Mill
Taxes and HOA Information
- Parcel Number: 05207D A011
- Association Fee Includes: None
- Tax Lot: 20
Virtual Tour
Parking
- Open Parking: No
Interior and Exterior Features
Interior Features
- Cooling: Central Air, Ceiling Fan(s), Electric
- Heating: Central
- Appliances: Dishwasher, Oven/Range (Combo), Refrigerator, Stainless Steel Appliance(s)
- Basement: Full
- Fireplace Features: Family Room
- Flooring: Hardwood
- Interior Features: Master On Main Level, Tile Bath
- Levels/Stories: One
- Kitchen Features: Breakfast Area, Pantry
- Main Bedrooms: 3
- Bathrooms Total Integer: 3
- Main Full Baths: 2
- Bathrooms Total Decimal: 3
Exterior Features
- Construction Materials: Other
- Fencing: Back Yard, Fenced
- Patio And Porch Features: Patio
- Roof Type: Composition
- Laundry Features: In Basement
- Pool Private: No
Property
Utilities
- Sewer: Septic Tank
- Utilities: Natural Gas Available, Electricity Available, High Speed Internet, Water Available
- Water Source: Public
Property and Assessments
- Home Warranty: No
- Property Condition: Updated/Remodeled
Green Features
Lot Information
- Above Grade Finished Area: 1938
- Lot Features: Level
Multi Family
- Number of Units To Be Built: Square Feet
Rental
Rent Information
- Land Lease: No
- Occupant Types: Vacant
Public Records for 749 Willow Bend
Home Facts
- Beds4
- Baths3
- Total Finished SqFt3,874 SqFt
- Above Grade Finished1,938 SqFt
- Below Grade Finished1,936 SqFt
- StoriesOne
- Lot Size0.7680 Acres
- StyleSingle Family Residence
- Year Built1978
- APN05207D A011
- CountyClayton
- Fireplaces1


