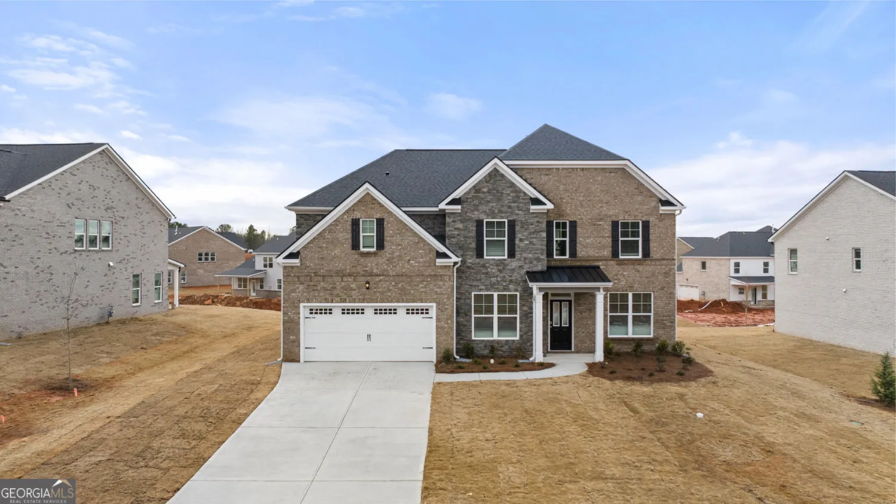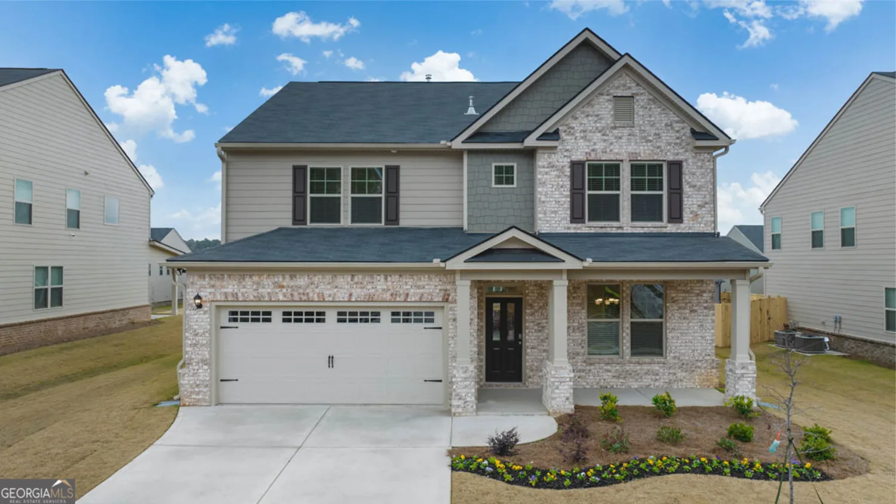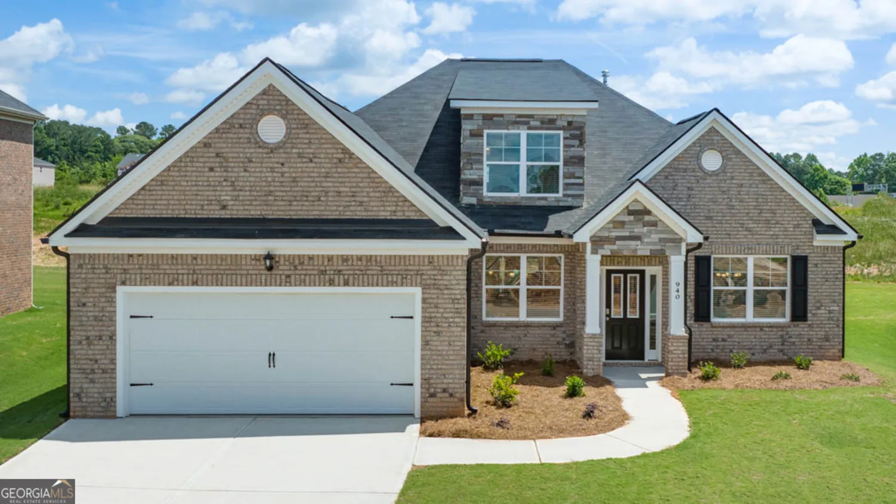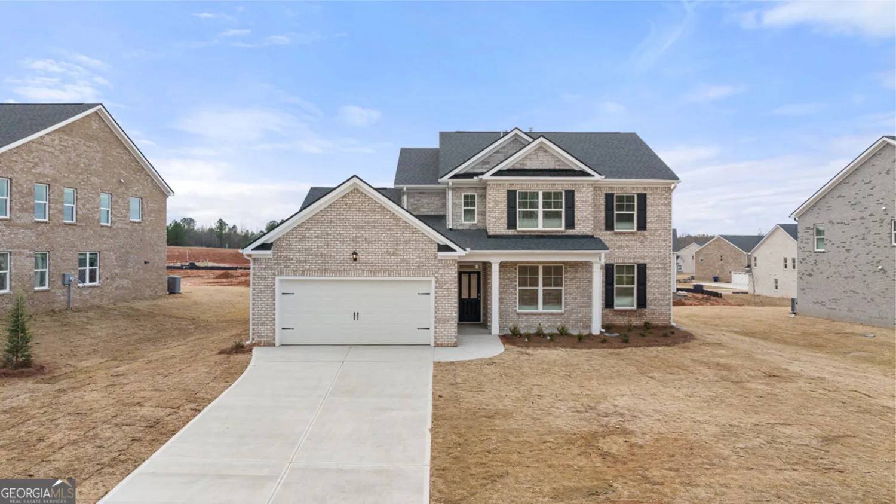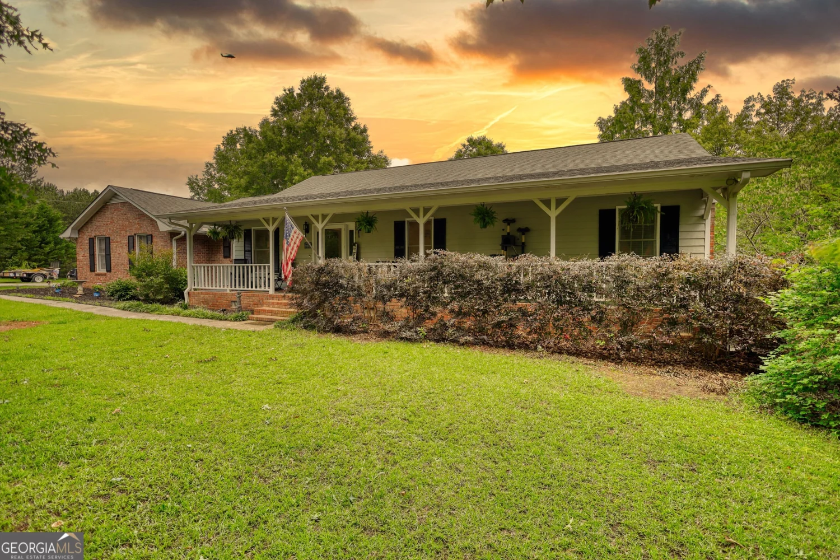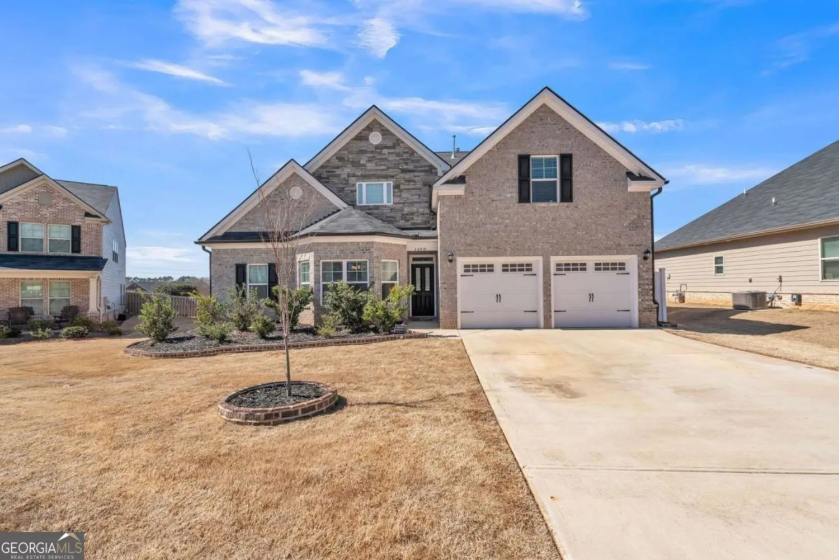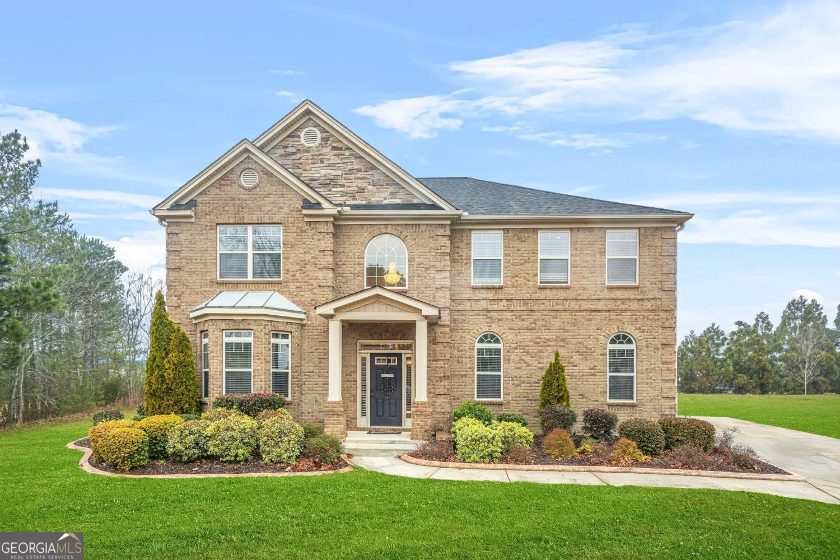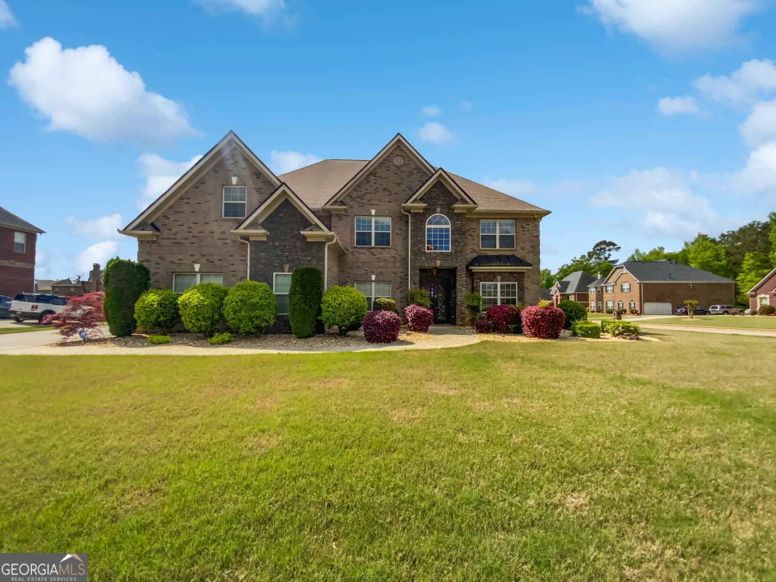1869 schofield driveHampton, GA 30228
1869 schofield driveHampton, GA 30228
Description
Experience comfort and quality in this beautifully constructed 4-sided brick home, offering 4 bedrooms and 3.5 bathrooms. From the moment you step inside, you'll be greeted by elegant engineered hardwood floors that flow seamlessly throughout, adding warmth and sophistication to every room. The spacious screened porch overlooks the backyard-perfect for relaxing mornings or entertaining guests all year long. A large 3-car garage provides plenty of space for vehicles, storage, and more. With timeless design, generous living areas, and modern finishes, this home is move-in ready and waiting for you. Don't miss this exceptional opportunity!
Property Details for 1869 Schofield Drive
- Subdivision ComplexCrystal Lake G&Cc
- Architectural StyleBrick 4 Side
- Num Of Parking Spaces3
- Parking FeaturesAttached, Garage
- Property AttachedNo
LISTING UPDATED:
- StatusActive
- MLS #10529584
- Days on Site14
- Taxes$7,539.44 / year
- MLS TypeResidential
- Year Built2015
- Lot Size0.52 Acres
- CountryHenry
LISTING UPDATED:
- StatusActive
- MLS #10529584
- Days on Site14
- Taxes$7,539.44 / year
- MLS TypeResidential
- Year Built2015
- Lot Size0.52 Acres
- CountryHenry
Building Information for 1869 Schofield Drive
- StoriesTwo
- Year Built2015
- Lot Size0.5200 Acres
Payment Calculator
Term
Interest
Home Price
Down Payment
The Payment Calculator is for illustrative purposes only. Read More
Property Information for 1869 Schofield Drive
Summary
Location and General Information
- Community Features: Fitness Center, Gated, Playground, Pool, Tennis Court(s)
- Directions: From I-75 South, take exit 222 for Jodeco Rd toward Flippen. Use the right lane to turn slightly right onto Jodeco Rd. Turn left onto Chambers Rd. Turn left to stay on Chambers Rd. Turn right onto Jonesboro Rd. Turn left onto N Mt Carmel Rd. Turn right onto Crystal Lake Blvd. Turn left onto Masters Club Blvd. Turn right onto Schofield Dr. House will be on the right.
- Coordinates: 33.445009,-84.25224
School Information
- Elementary School: Dutchtown
- Middle School: Dutchtown
- High School: Dutchtown
Taxes and HOA Information
- Parcel Number: 035H01482000
- Tax Year: 2024
- Association Fee Includes: Maintenance Grounds, Swimming, Tennis
Virtual Tour
Parking
- Open Parking: No
Interior and Exterior Features
Interior Features
- Cooling: Ceiling Fan(s), Central Air
- Heating: Central
- Appliances: Cooktop, Dishwasher, Double Oven, Stainless Steel Appliance(s)
- Basement: None
- Fireplace Features: Factory Built, Family Room
- Flooring: Other
- Interior Features: Double Vanity, High Ceilings, Tile Bath, Entrance Foyer, Vaulted Ceiling(s), Walk-In Closet(s)
- Levels/Stories: Two
- Kitchen Features: Breakfast Area, Breakfast Bar, Kitchen Island, Walk-in Pantry
- Total Half Baths: 1
- Bathrooms Total Integer: 4
- Bathrooms Total Decimal: 3
Exterior Features
- Construction Materials: Other
- Patio And Porch Features: Porch, Screened
- Roof Type: Composition
- Laundry Features: Upper Level
- Pool Private: No
Property
Utilities
- Sewer: Public Sewer
- Utilities: Other
- Water Source: Public
Property and Assessments
- Home Warranty: Yes
- Property Condition: Resale
Green Features
Lot Information
- Above Grade Finished Area: 3694
- Lot Features: Level
Multi Family
- Number of Units To Be Built: Square Feet
Rental
Rent Information
- Land Lease: Yes
Public Records for 1869 Schofield Drive
Tax Record
- 2024$7,539.44 ($628.29 / month)
Home Facts
- Beds4
- Baths3
- Total Finished SqFt3,694 SqFt
- Above Grade Finished3,694 SqFt
- StoriesTwo
- Lot Size0.5200 Acres
- StyleSingle Family Residence
- Year Built2015
- APN035H01482000
- CountyHenry
- Fireplaces1


