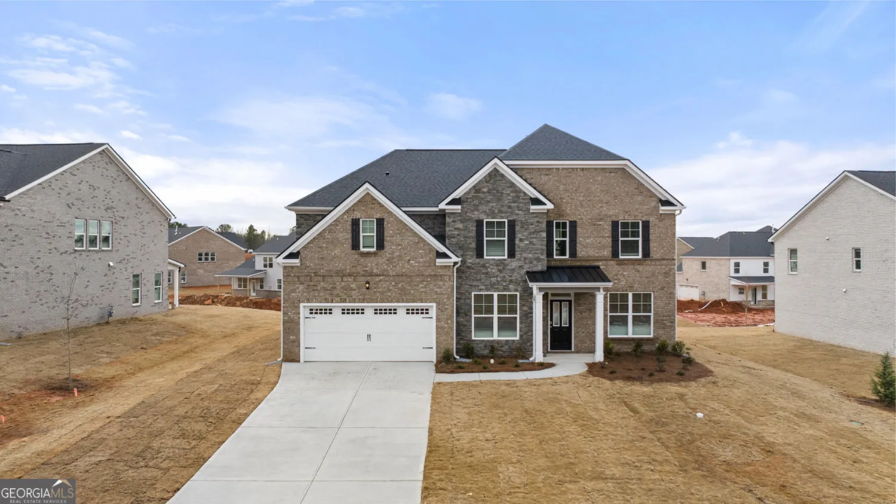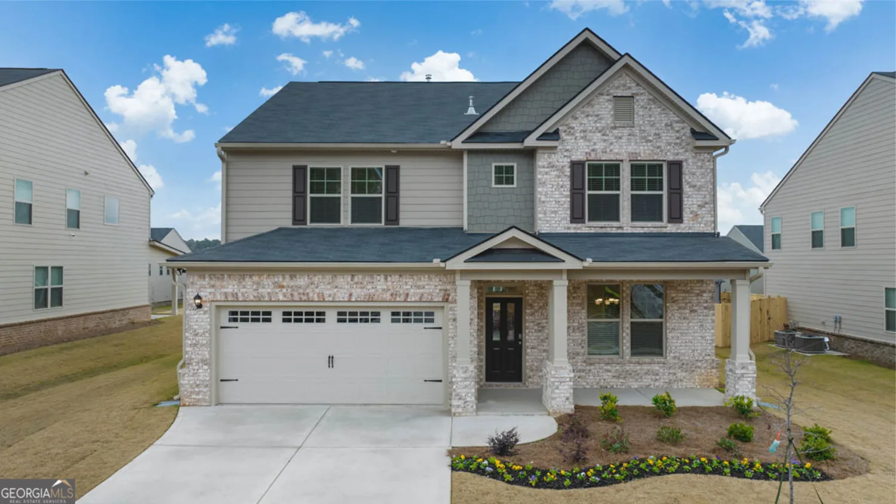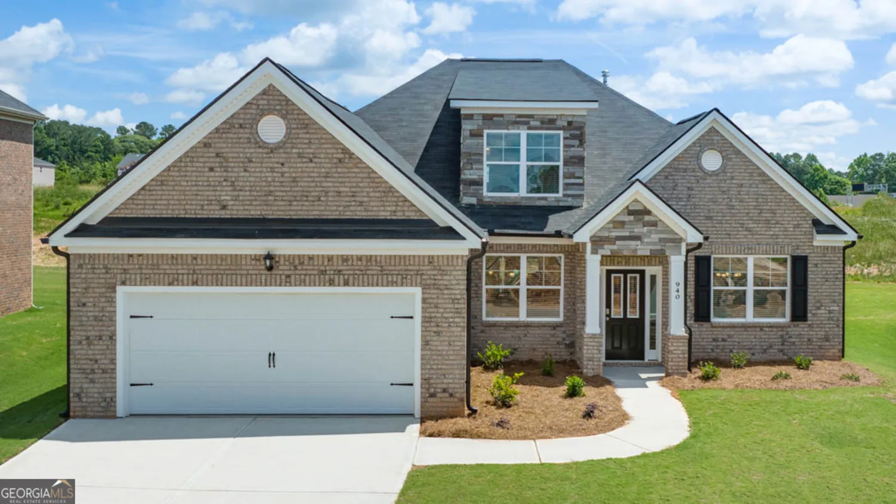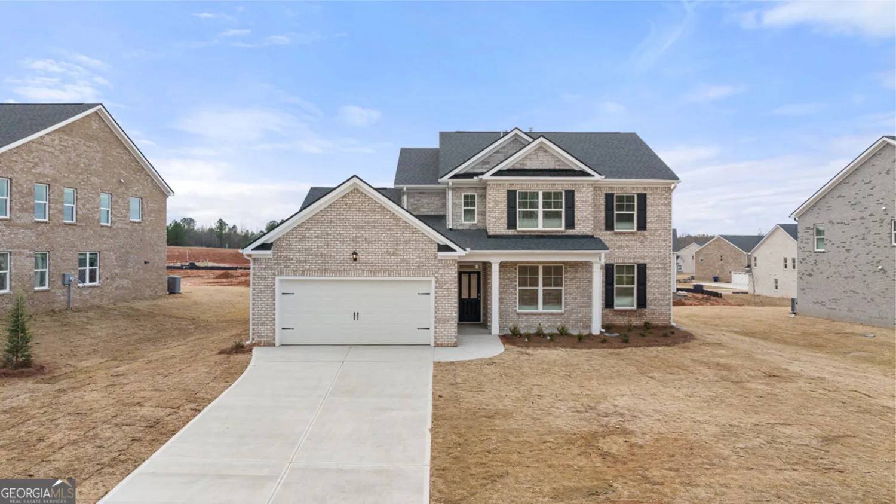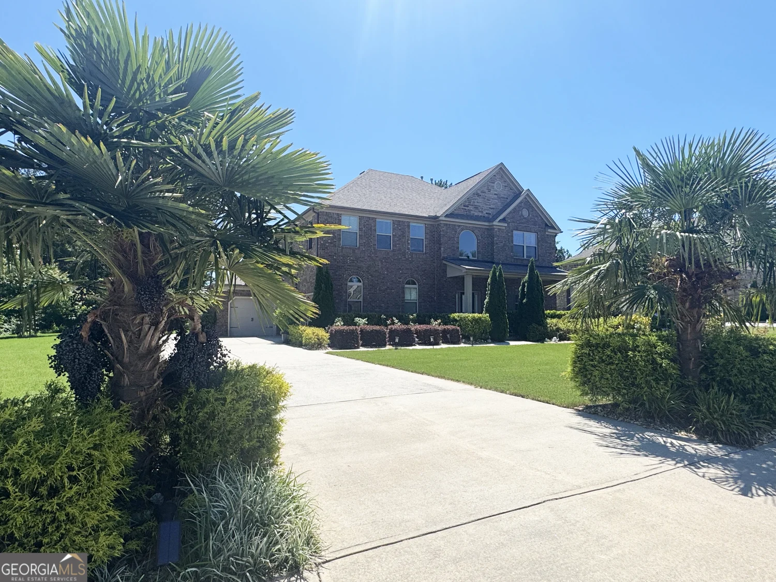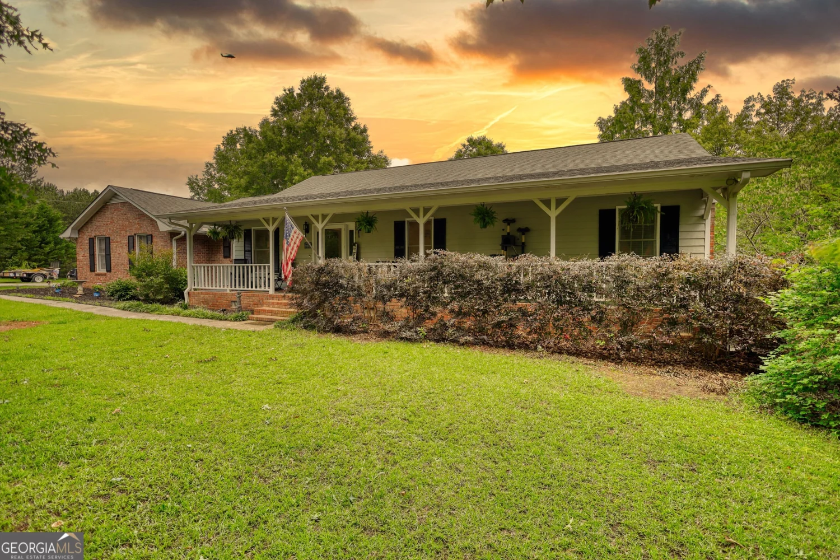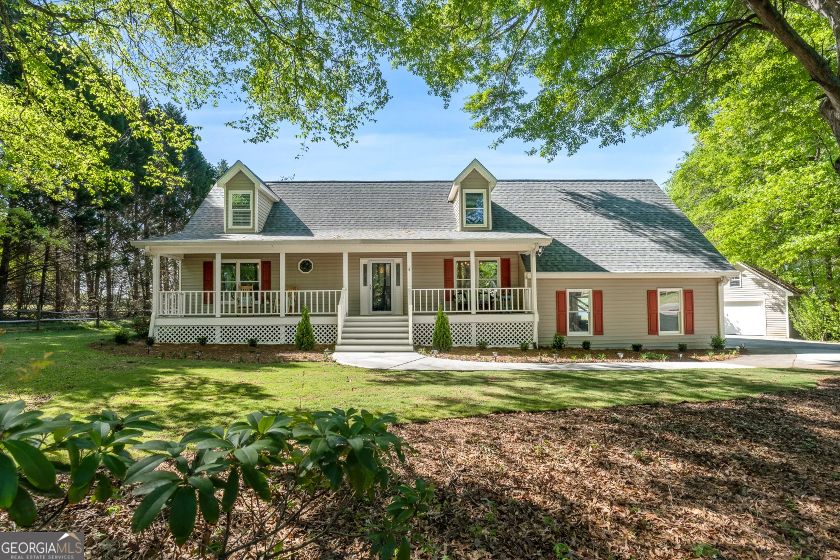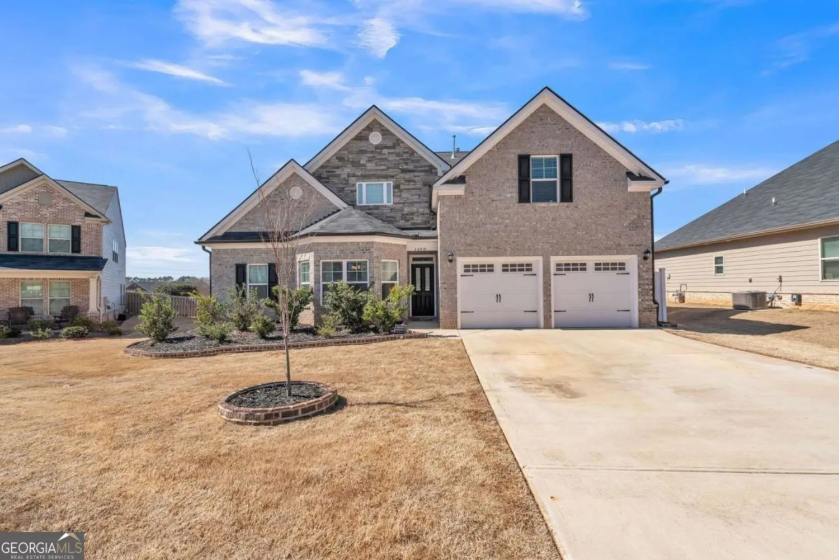1305 lanier courtHampton, GA 30228
1305 lanier courtHampton, GA 30228
Description
Sophisticated European-Style Luxury in a Prestigious Gated Community Experience unparalleled elegance in this stunning, 3478 sq foot, four-sided brick home, where timeless architecture meets modern convenience. Nestled in an exclusive gated community with a private country club, serene lake, coveted golf course, and resort-style amenities, this 4-bedroom, 3.5-bathroom home offers an exceptional lifestyle just 25 minutes from the airport with easy access to shopping, dining, and major interstates. Step inside to a grand two-story foyer that sets the tone for luxury, showcasing intricate coffered ceilings, a dramatic catwalk, and gleaming hardwood floors throughout. The open-concept design seamlessly connects the family/great room-with its elegant fireplace and soaring ceilings-to the chef's dream kitchen, featuring granite countertops, double ovens, and premium finishes. A formal dining room and versatile flex space provide the perfect setting for entertaining or a sophisticated home office. Upstairs, retreat to the expansive owner's suite, complete with a private sitting area, spa-inspired ensuite featuring a tiled walk-in shower, garden tub, dual vanities, and a spacious walk-in closet. The additional bedrooms share a well-appointed Jack & Jill bathroom with double vanities and hallway access, along with an upstairs laundry room, ensuring both comfort and convenience. Unwind in the charming screened-in patio, overlooking a generously sized lot that offers natural privacy. Situated in a quiet cul-de-sac with side entry car garage and long driveway, enjoy quick access to sought-after schools, parks, shopping, and major roadways, this home perfectly balances seclusion with accessibility. Beyond your doorstep, indulge in the unmatched amenities of this exclusive community, including tennis courts, pools, did we mention country club, plus the secondary gated entry for added convenience. And if it couldn't get any better, entrance and exit express lanes conveniently located at the community's highway exit (exit 221), ensuring effortless and expedited access for seamless commuting. This is more than a home-it's a lifestyle. Don't miss out on this extraordinary opportunity-schedule your private tour today!
Property Details for 1305 Lanier Court
- Subdivision ComplexCrystal Lake G&Cc
- Architectural StyleBrick 4 Side
- ExteriorOther
- Parking FeaturesAttached, Garage, Side/Rear Entrance
- Property AttachedYes
LISTING UPDATED:
- StatusClosed
- MLS #10459508
- Days on Site77
- Taxes$8,132.53 / year
- HOA Fees$1,275 / month
- MLS TypeResidential
- Year Built2016
- CountryHenry
LISTING UPDATED:
- StatusClosed
- MLS #10459508
- Days on Site77
- Taxes$8,132.53 / year
- HOA Fees$1,275 / month
- MLS TypeResidential
- Year Built2016
- CountryHenry
Building Information for 1305 Lanier Court
- StoriesTwo
- Year Built2016
- Lot Size0.0000 Acres
Payment Calculator
Term
Interest
Home Price
Down Payment
The Payment Calculator is for illustrative purposes only. Read More
Property Information for 1305 Lanier Court
Summary
Location and General Information
- Community Features: Clubhouse, Gated, Golf, Lake, Playground, Pool, Sidewalks, Street Lights, Tennis Court(s)
- Directions: Use GPS. In Henry County off I-75 & Jonesboro Rd.
- Coordinates: 33.4484,-84.250764
School Information
- Elementary School: Dutchtown
- Middle School: Dutchtown
- High School: Dutchtown
Taxes and HOA Information
- Parcel Number: 035H01462000
- Tax Year: 2023
- Association Fee Includes: Maintenance Grounds, Security, Swimming, Tennis
Virtual Tour
Parking
- Open Parking: No
Interior and Exterior Features
Interior Features
- Cooling: Ceiling Fan(s), Central Air, Zoned
- Heating: Central, Forced Air, Zoned
- Appliances: Cooktop, Dishwasher, Disposal, Double Oven, Dryer, Gas Water Heater, Microwave, Oven, Refrigerator, Stainless Steel Appliance(s), Washer
- Basement: None
- Fireplace Features: Factory Built, Family Room
- Flooring: Hardwood, Tile
- Interior Features: Double Vanity, High Ceilings, Separate Shower, Soaking Tub, Tile Bath, Tray Ceiling(s), Entrance Foyer, Walk-In Closet(s)
- Levels/Stories: Two
- Window Features: Bay Window(s), Double Pane Windows
- Kitchen Features: Breakfast Area, Kitchen Island, Pantry, Solid Surface Counters
- Foundation: Slab
- Total Half Baths: 1
- Bathrooms Total Integer: 4
- Bathrooms Total Decimal: 3
Exterior Features
- Construction Materials: Brick, Stone
- Patio And Porch Features: Patio, Porch, Screened
- Roof Type: Composition
- Security Features: Gated Community, Smoke Detector(s)
- Laundry Features: In Hall, Laundry Closet, Upper Level
- Pool Private: No
Property
Utilities
- Sewer: Public Sewer
- Utilities: Cable Available, Electricity Available, High Speed Internet, Natural Gas Available, Phone Available, Sewer Connected, Underground Utilities, Water Available
- Water Source: Public
Property and Assessments
- Home Warranty: Yes
- Property Condition: Resale
Green Features
Lot Information
- Above Grade Finished Area: 3478
- Common Walls: No Common Walls
- Lot Features: Cul-De-Sac, Level
Multi Family
- Number of Units To Be Built: Square Feet
Rental
Rent Information
- Land Lease: Yes
Public Records for 1305 Lanier Court
Tax Record
- 2023$8,132.53 ($677.71 / month)
Home Facts
- Beds4
- Baths3
- Total Finished SqFt3,478 SqFt
- Above Grade Finished3,478 SqFt
- StoriesTwo
- Lot Size0.0000 Acres
- StyleSingle Family Residence
- Year Built2016
- APN035H01462000
- CountyHenry
- Fireplaces1


