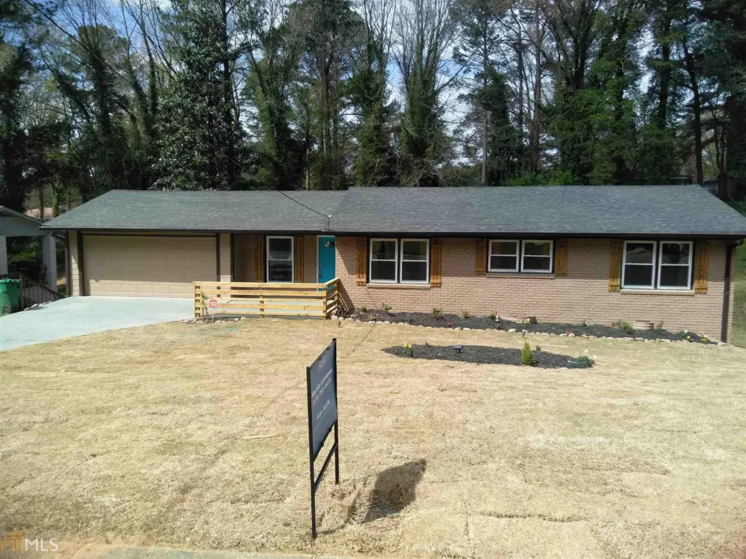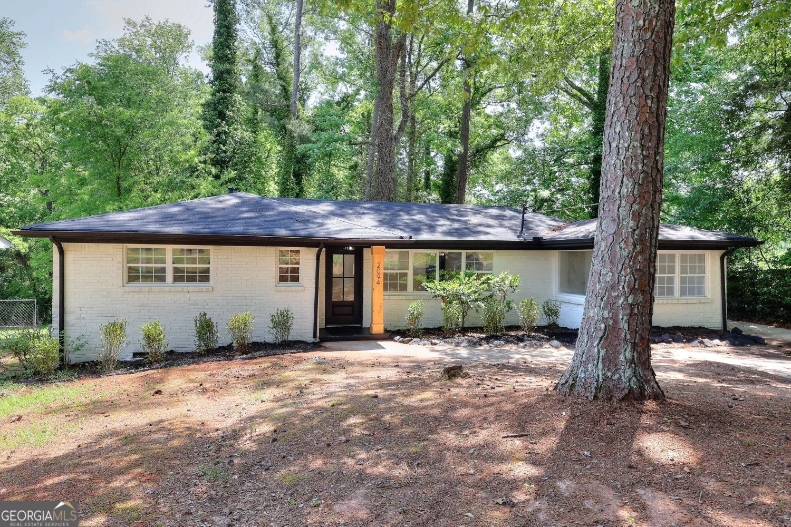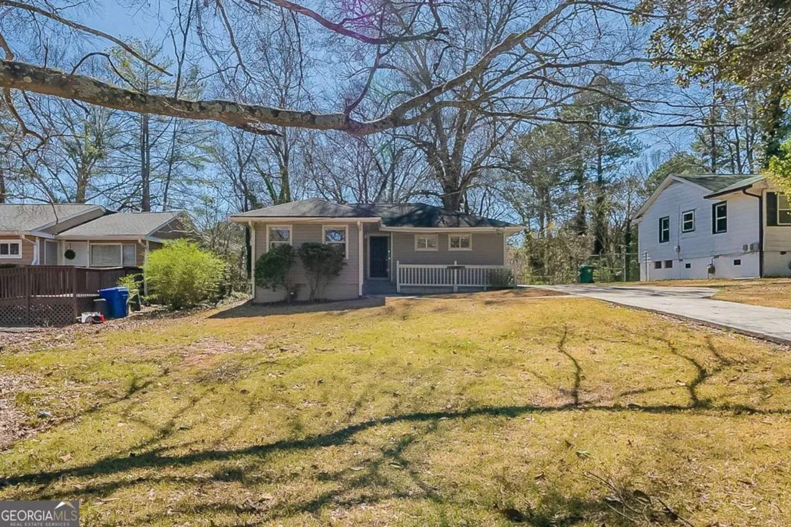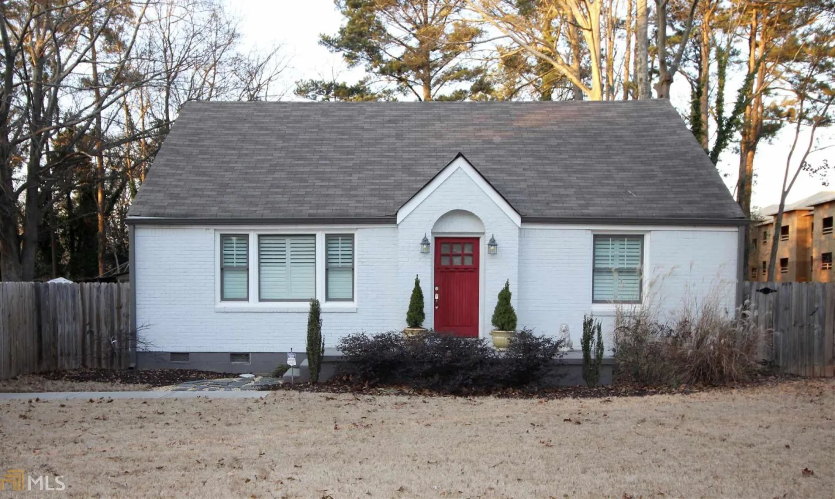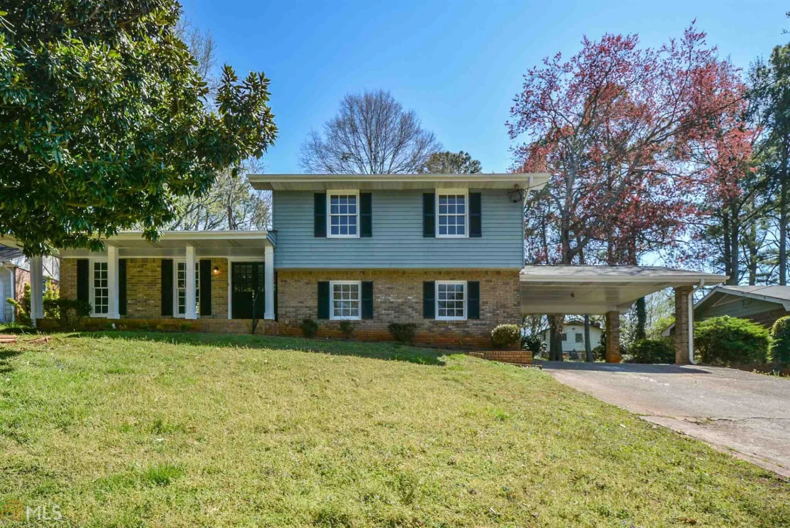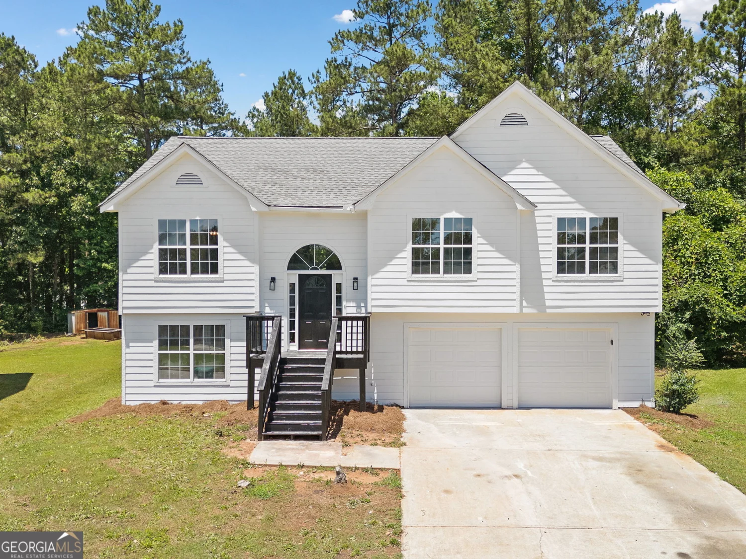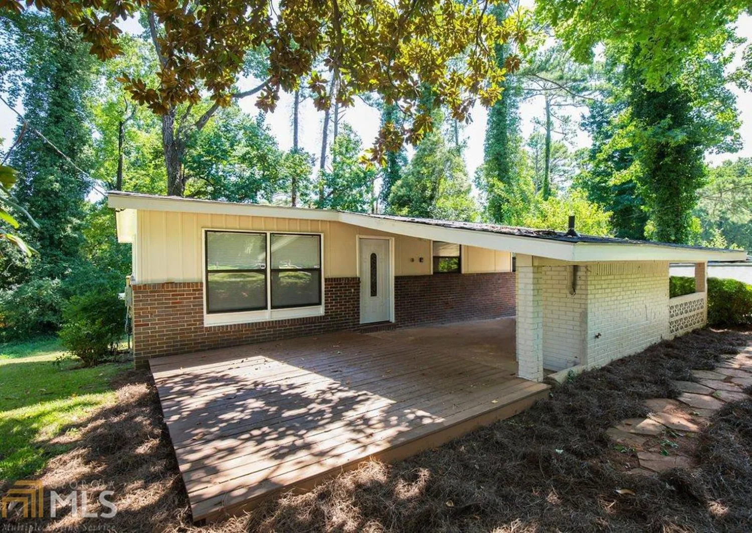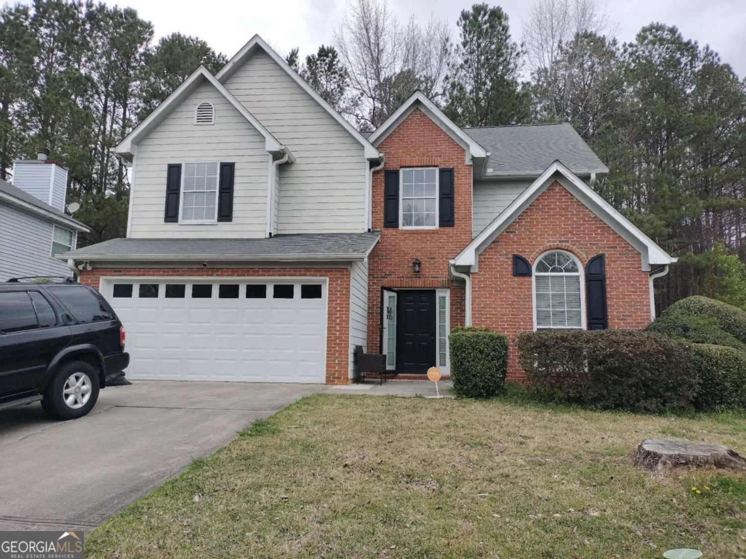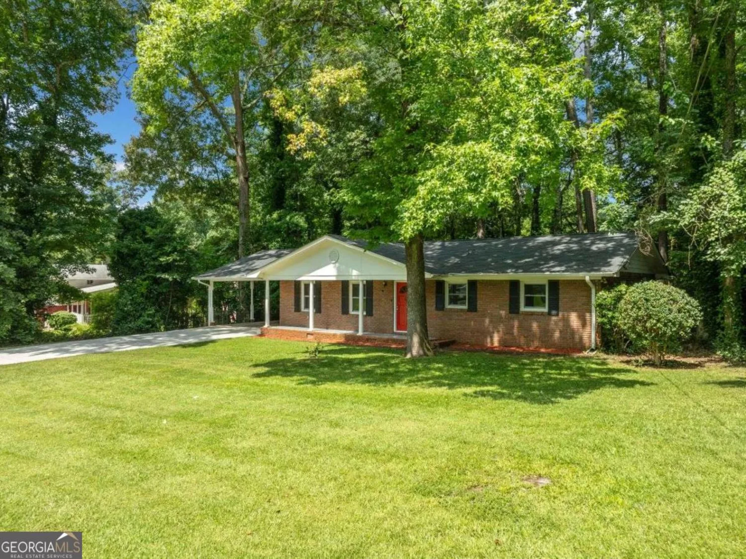1770 atherton driveDecatur, GA 30035
1770 atherton driveDecatur, GA 30035
Description
Welcome to 1770 Atherton Dr, Decatur, GA 30035 - Where Modern Elegance Meets Everyday Comfort. This fully renovated, no HOA ranch home offers the perfect blend of style, space, and flexibility, ideal for first-time home buyers, growing families, or savvy investors looking for a turnkey rental opportunity. Boasting 4 bedrooms, 2 bathrooms, and 1,472 sq ft of thoughtfully designed living space, this move-in ready gem is sure to impress from the moment you step inside. You'll be welcomed by luxury vinyl plank (LVP) flooring throughout, setting the tone for modern, low-maintenance living. The open-concept layout seamlessly connects the spacious living and dining areas to a chef-inspired kitchen, complete with white soft-close cabinets, sleek black hardware, quartz countertops, and a designer tile backsplash. Stainless steel appliances finish off this stunning, functional kitchen. The primary suite is a true retreat, featuring a custom accent wall that adds depth and style. The en-suite bathroom includes a double vanity, elegant tile flooring, and a luxuriously tiled walk-in shower-your own private spa experience. Down the hall, you'll find three additional generously sized bedrooms with ample closet space, ideal for family, guests, or even a home office. A modern hall bath serves the secondary bedrooms with beautiful tile finishes and updated fixtures. Enjoy peace of mind with all-new electrical, plumbing, HVAC, roof, and windows-this home is designed for years of worry-free living. Step outside to a large, level backyard enclosed by a brand-new privacy fence-perfect for weekend cookouts, entertaining guests, or creating the ultimate play space for kids and pets. Prime Location Conveniently located just minutes from I-285 and I-20, this home offers quick access to downtown Atlanta, the airport, and major employment hubs. Discover local gems like Big Dave's Cheesesteaks and JJ's Fish & Chicken, or enjoy nature at Gresham Park and Exchange Park, both offering trails, playgrounds, and community facilities. You're also a short drive to the vibrant shops, cafes, and nightlife of downtown Decatur. No HOA. No restrictions. Whether you're a homeowner looking for comfort and style, or an investor seeking a low-maintenance, income-producing property-this home checks all the boxes. Schedule your private tour today!
Property Details for 1770 Atherton Drive
- Subdivision ComplexNone
- Architectural StyleRanch
- Parking FeaturesOff Street
- Property AttachedNo
LISTING UPDATED:
- StatusActive
- MLS #10529669
- Days on Site0
- Taxes$2,977.72 / year
- MLS TypeResidential
- Year Built1959
- Lot Size0.30 Acres
- CountryDeKalb
LISTING UPDATED:
- StatusActive
- MLS #10529669
- Days on Site0
- Taxes$2,977.72 / year
- MLS TypeResidential
- Year Built1959
- Lot Size0.30 Acres
- CountryDeKalb
Building Information for 1770 Atherton Drive
- StoriesOne
- Year Built1959
- Lot Size0.3000 Acres
Payment Calculator
Term
Interest
Home Price
Down Payment
The Payment Calculator is for illustrative purposes only. Read More
Property Information for 1770 Atherton Drive
Summary
Location and General Information
- Community Features: None
- Directions: Please Use GPS
- Coordinates: 33.739433,-84.223855
School Information
- Elementary School: Snapfinger
- Middle School: Columbia
- High School: Columbia
Taxes and HOA Information
- Parcel Number: 15 189 01 077
- Tax Year: 23
- Association Fee Includes: None
Virtual Tour
Parking
- Open Parking: No
Interior and Exterior Features
Interior Features
- Cooling: Ceiling Fan(s), Central Air
- Heating: Central, Electric
- Appliances: Dishwasher, Microwave, Oven/Range (Combo), Refrigerator, Stainless Steel Appliance(s)
- Basement: None
- Flooring: Tile, Vinyl
- Interior Features: Double Vanity, High Ceilings, Master On Main Level, Roommate Plan, Split Bedroom Plan, Tile Bath
- Levels/Stories: One
- Main Bedrooms: 4
- Bathrooms Total Integer: 2
- Main Full Baths: 2
- Bathrooms Total Decimal: 2
Exterior Features
- Construction Materials: Brick, Other, Wood Siding
- Roof Type: Composition
- Laundry Features: In Hall
- Pool Private: No
Property
Utilities
- Sewer: Public Sewer
- Utilities: Underground Utilities
- Water Source: Public
Property and Assessments
- Home Warranty: Yes
- Property Condition: Updated/Remodeled
Green Features
Lot Information
- Above Grade Finished Area: 1472
- Lot Features: Level
Multi Family
- Number of Units To Be Built: Square Feet
Rental
Rent Information
- Land Lease: Yes
Public Records for 1770 Atherton Drive
Tax Record
- 23$2,977.72 ($248.14 / month)
Home Facts
- Beds4
- Baths2
- Total Finished SqFt1,472 SqFt
- Above Grade Finished1,472 SqFt
- StoriesOne
- Lot Size0.3000 Acres
- StyleSingle Family Residence
- Year Built1959
- APN15 189 01 077
- CountyDeKalb


