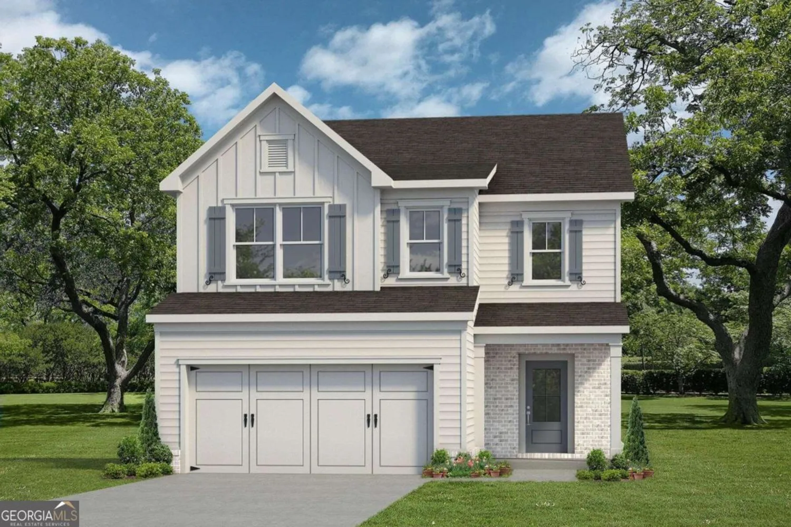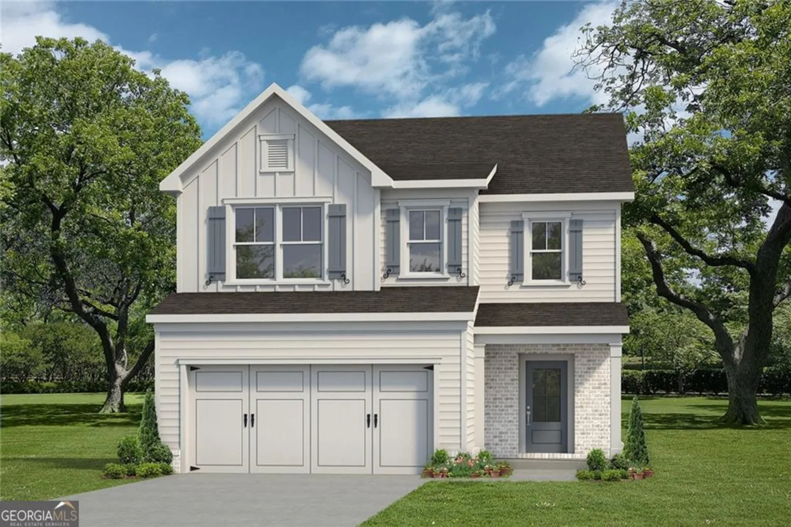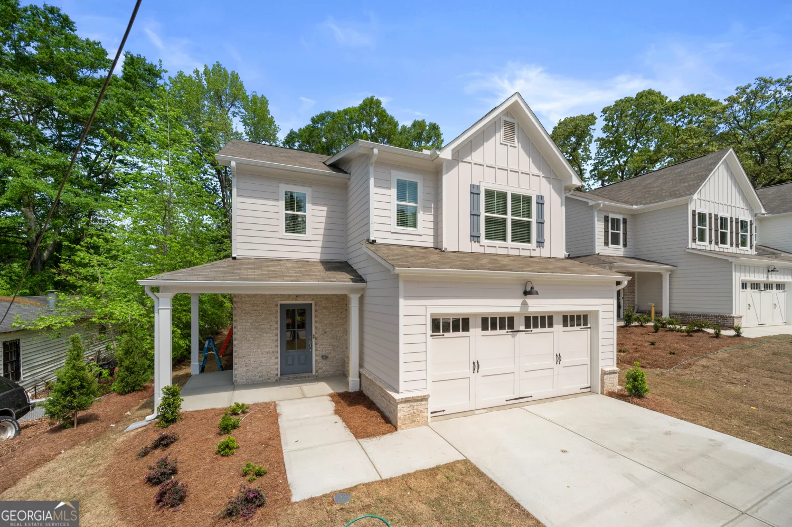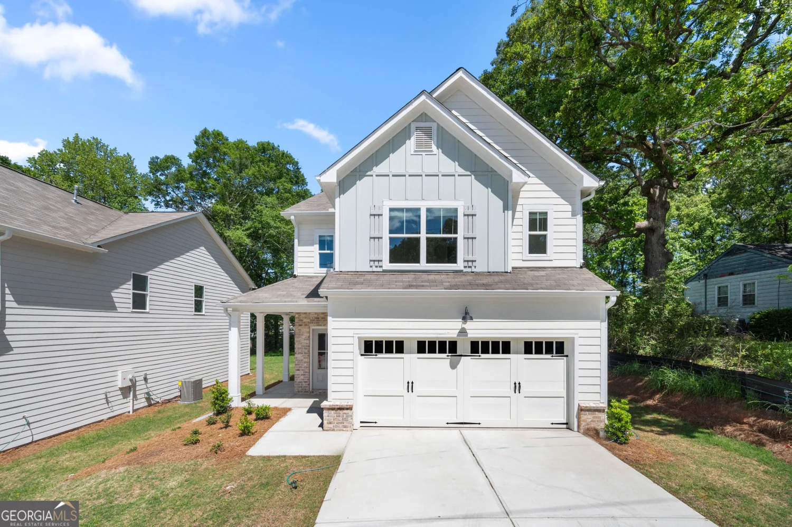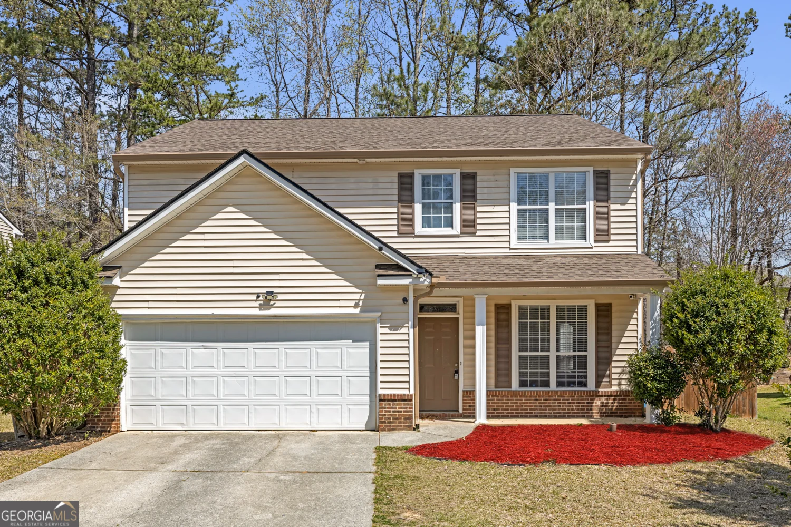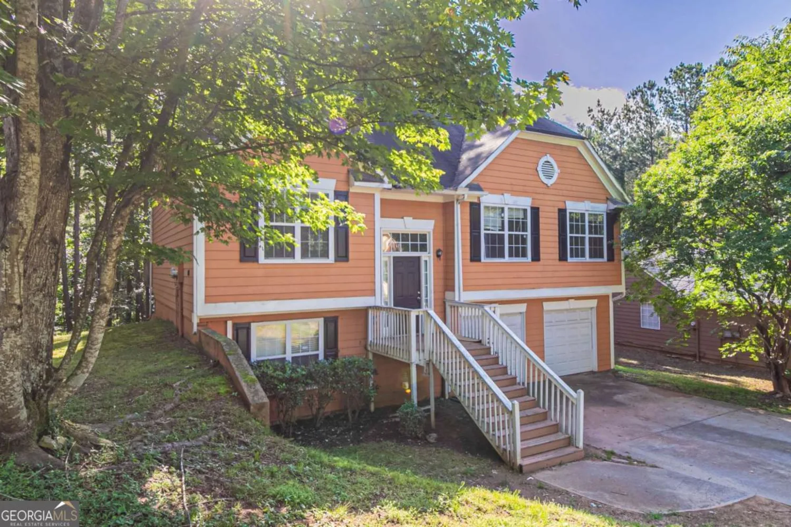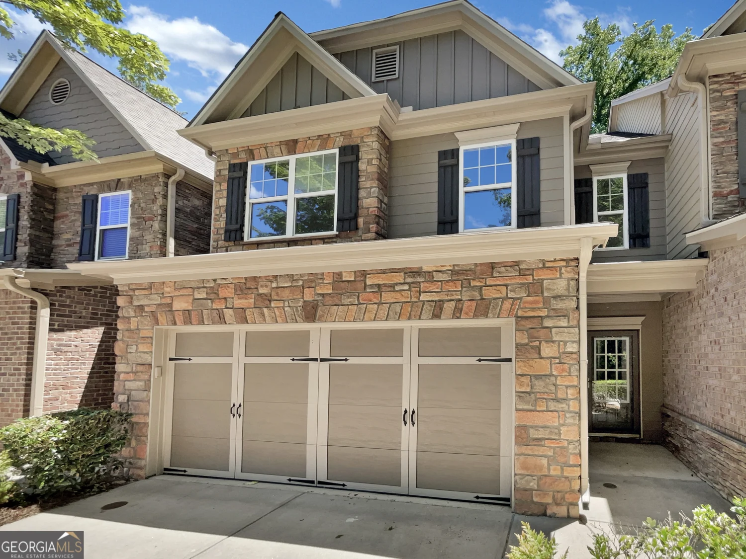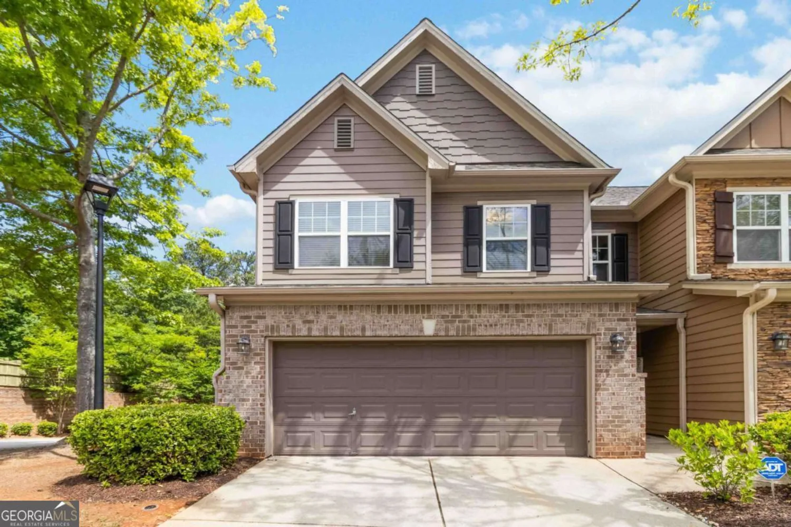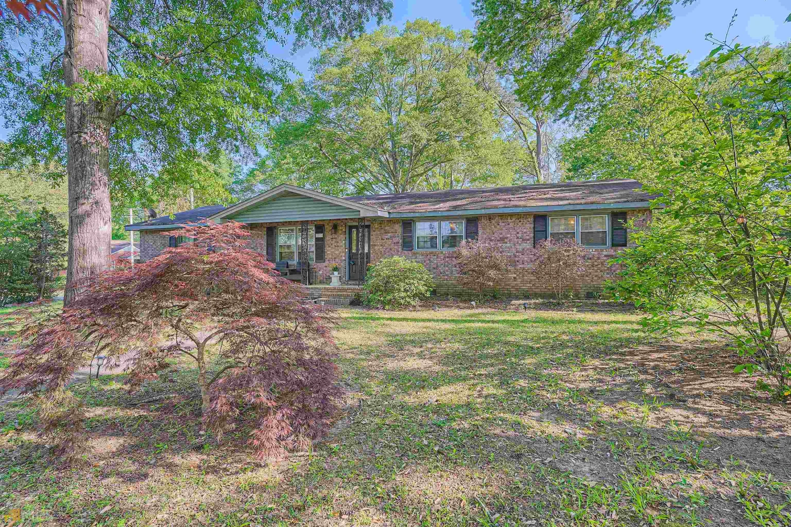4805 madison point circleAustell, GA 30106
4805 madison point circleAustell, GA 30106
Description
A breathtaking custom estate situated in highly sought-after Austell. A huge primary suite on the upper floor, the flexible open study, and the upstairs retreat provide endless opportunities to customize your family's unique lifestyle. Sun-drenched interiors create an atmosphere of sophistication in your open family and dining area. The well-appointed kitchen offers a seamless layout. Discover the joy of cooking in style with upgraded stainless steel appliances: stove, microwave, dishwasher, refrigerator, and 42-inch cabinets! The home welcomes luxury vinyl plank, brand-new carpet & granite countertops! Nice oversized luxury bedrooms with Jack and Jill bath and double vanity. Fresh paint, ceiling fans, water heater, and fenced backyard are all added treats! Private fenced backyard, which includes a huge concrete pad for private parties. The property is in move-in condition with window screens and 2-inch blinds.
Property Details for 4805 Madison Point Circle
- Subdivision ComplexMadison Point
- Architectural StyleTraditional
- Parking FeaturesAttached, Carport, Garage, Garage Door Opener, Parking Pad
- Property AttachedNo
LISTING UPDATED:
- StatusActive
- MLS #10529805
- Days on Site2
- Taxes$3,704.33 / year
- MLS TypeResidential
- Year Built2006
- Lot Size0.24 Acres
- CountryCobb
LISTING UPDATED:
- StatusActive
- MLS #10529805
- Days on Site2
- Taxes$3,704.33 / year
- MLS TypeResidential
- Year Built2006
- Lot Size0.24 Acres
- CountryCobb
Building Information for 4805 Madison Point Circle
- StoriesTwo
- Year Built2006
- Lot Size0.2400 Acres
Payment Calculator
Term
Interest
Home Price
Down Payment
The Payment Calculator is for illustrative purposes only. Read More
Property Information for 4805 Madison Point Circle
Summary
Location and General Information
- Community Features: None
- Directions: From the East-West Connector, South on Austell Rd, Right (West) on Clay Rd, and then Right onto Madison Point Circle and drive to the back of the community.
- Coordinates: 33.837619,-84.630327
School Information
- Elementary School: Clarkdale
- Middle School: Cooper
- High School: South Cobb
Taxes and HOA Information
- Parcel Number: 19108500150
- Tax Year: 23
- Association Fee Includes: Maintenance Grounds
Virtual Tour
Parking
- Open Parking: Yes
Interior and Exterior Features
Interior Features
- Cooling: Ceiling Fan(s), Central Air, Electric
- Heating: Central, Forced Air
- Appliances: Dishwasher, Disposal, Gas Water Heater, Microwave, Oven/Range (Combo), Refrigerator, Stainless Steel Appliance(s)
- Basement: None
- Flooring: Carpet, Hardwood, Vinyl
- Interior Features: Double Vanity, High Ceilings, Master On Main Level, Walk-In Closet(s)
- Levels/Stories: Two
- Bathrooms Total Integer: 4
- Main Full Baths: 1
- Bathrooms Total Decimal: 4
Exterior Features
- Construction Materials: Vinyl Siding
- Roof Type: Composition
- Laundry Features: Laundry Closet, Upper Level
- Pool Private: No
Property
Utilities
- Sewer: Public Sewer
- Utilities: Cable Available, Electricity Available, High Speed Internet, Sewer Available, Sewer Connected, Water Available
- Water Source: Public
Property and Assessments
- Home Warranty: Yes
- Property Condition: Updated/Remodeled
Green Features
Lot Information
- Above Grade Finished Area: 100
- Lot Features: Level, Private
Multi Family
- Number of Units To Be Built: Square Feet
Rental
Rent Information
- Land Lease: Yes
Public Records for 4805 Madison Point Circle
Tax Record
- 23$3,704.33 ($308.69 / month)
Home Facts
- Beds4
- Baths4
- Total Finished SqFt100 SqFt
- Above Grade Finished100 SqFt
- StoriesTwo
- Lot Size0.2400 Acres
- StyleSingle Family Residence
- Year Built2006
- APN19108500150
- CountyCobb


