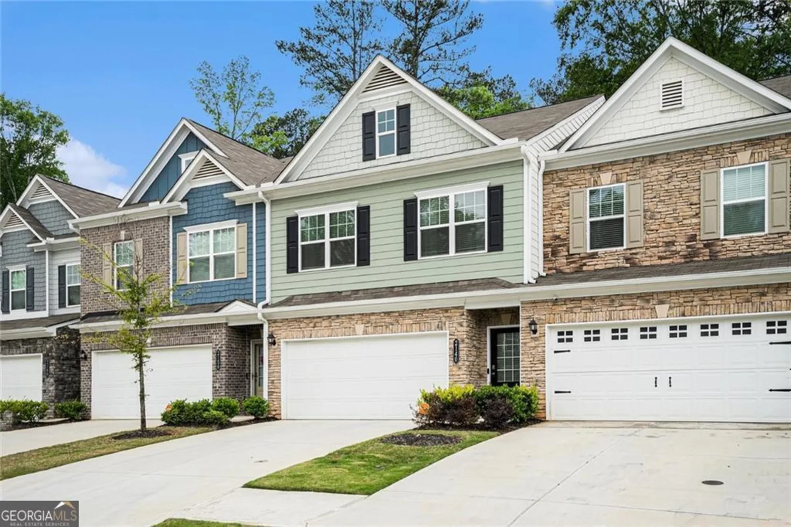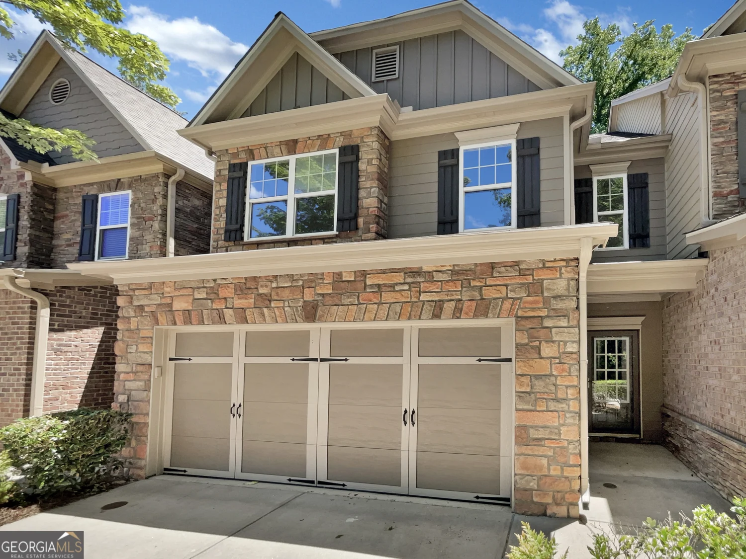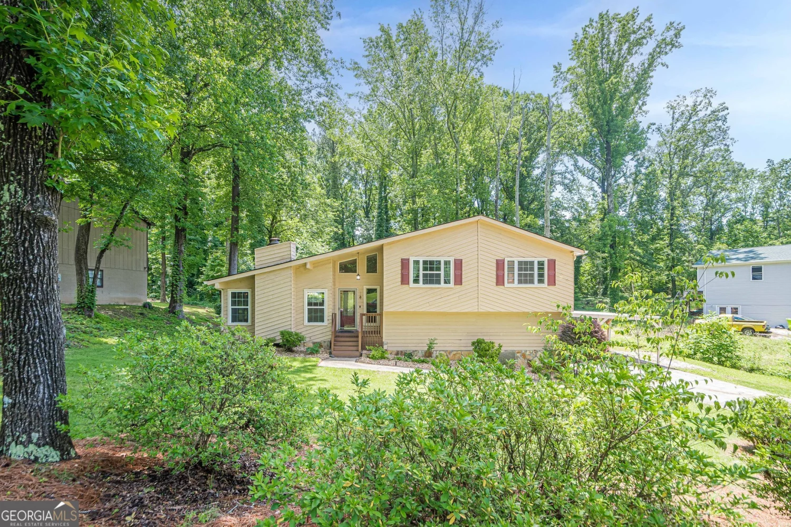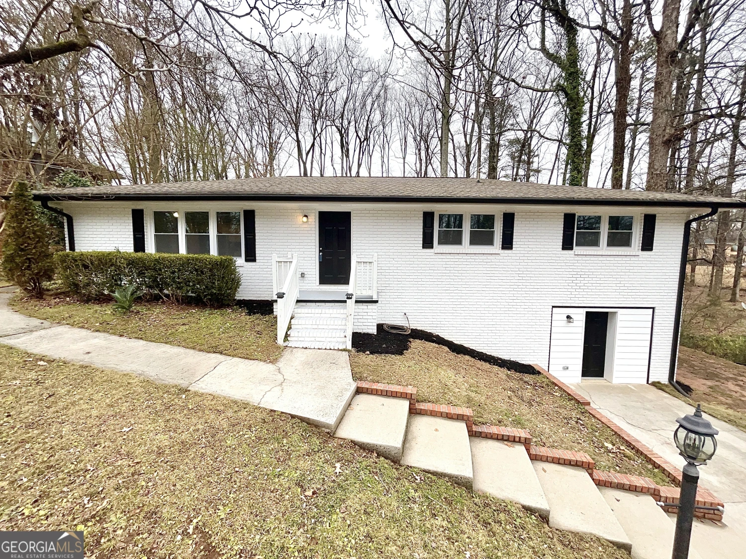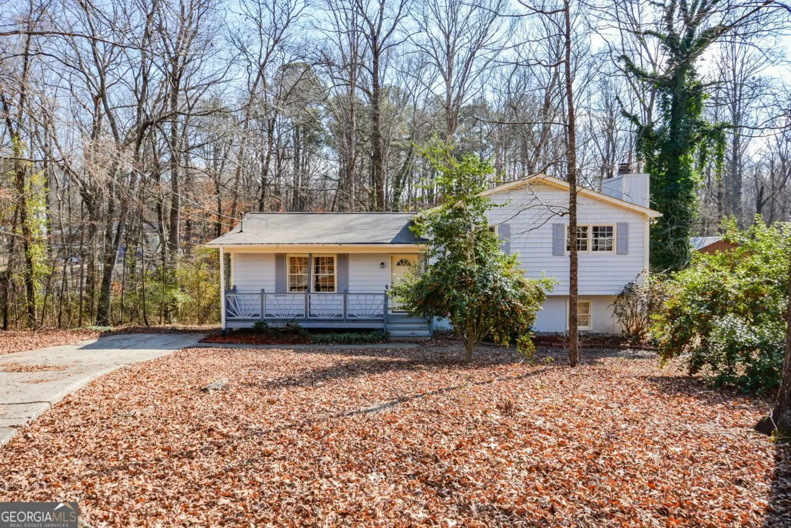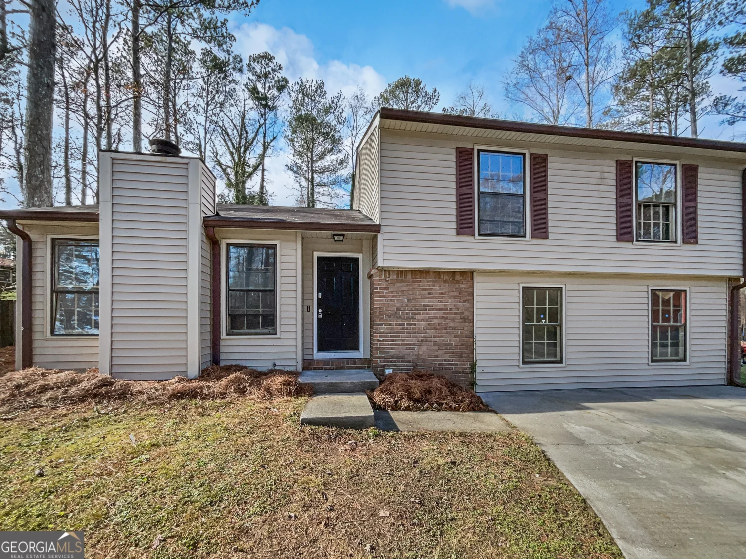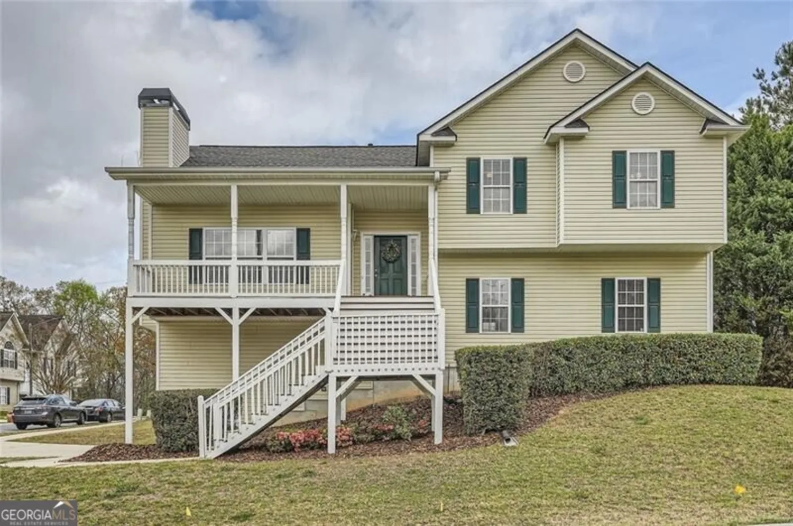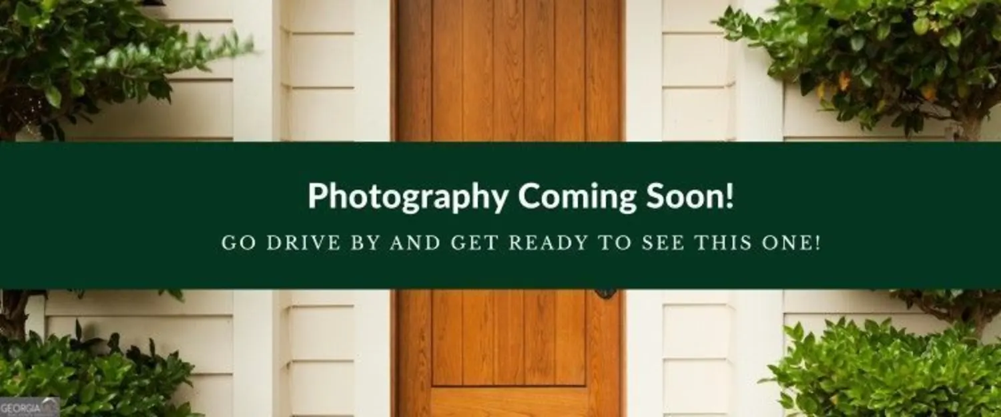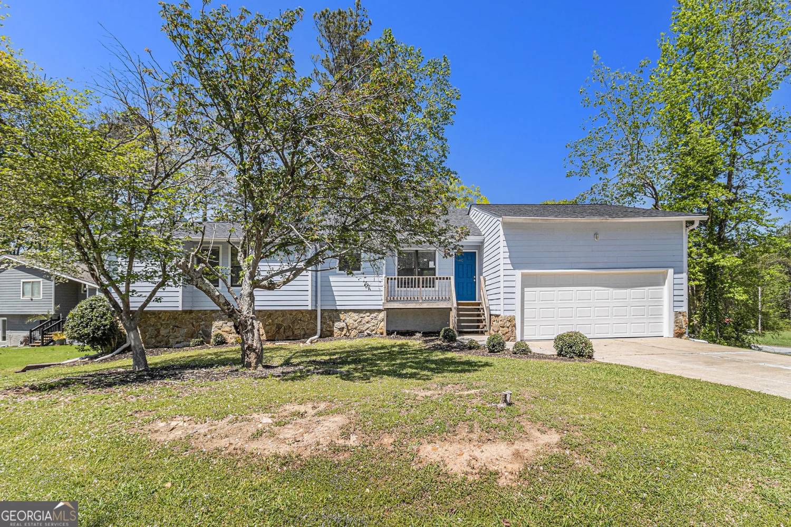7074 springgrove courtAustell, GA 30168
7074 springgrove courtAustell, GA 30168
Description
Welcome to 7074 Springgrove Ct, a spacious split-level home with a 2-car garage, charming curb appeal, and both front and back yards. Enter into a small foyer that leads you upstairs to the main living area featuring a cozy living room, a galley-style kitchen with gray cabinets and black appliances, and a formal dining room with a chandelier. Down the hall are two secondary bedrooms, a full bathroom with a single vanity and shower/tub combo, and a primary bedroom with an ensuite boasting a double vanity and shower/tub combo. Downstairs, you'll find a laundry closet with hookups, the water heater, garage access, extra storage space, a large second living area, and an additional bedroom with its own full bath-ideal for guests or multi-generational living. The backyard is wooded and sloped, offering privacy, and there's a deck off the kitchen perfect for relaxing or entertaining. Some carpet replacement may be desired, allowing you to personalize the space to your taste. Move-in ready with room to make it your own! Book your tour today!
Property Details for 7074 Springgrove Court
- Subdivision ComplexSpringchase
- Architectural StyleTraditional
- Num Of Parking Spaces2
- Parking FeaturesAttached, Garage
- Property AttachedYes
- Waterfront FeaturesNo Dock Or Boathouse
LISTING UPDATED:
- StatusActive
- MLS #10523480
- Days on Site14
- Taxes$3,311 / year
- HOA Fees$228 / month
- MLS TypeResidential
- Year Built2000
- Lot Size0.19 Acres
- CountryCobb
LISTING UPDATED:
- StatusActive
- MLS #10523480
- Days on Site14
- Taxes$3,311 / year
- HOA Fees$228 / month
- MLS TypeResidential
- Year Built2000
- Lot Size0.19 Acres
- CountryCobb
Building Information for 7074 Springgrove Court
- StoriesMulti/Split
- Year Built2000
- Lot Size0.1900 Acres
Payment Calculator
Term
Interest
Home Price
Down Payment
The Payment Calculator is for illustrative purposes only. Read More
Property Information for 7074 Springgrove Court
Summary
Location and General Information
- Community Features: None
- Directions: From I-20 West, take Exit 49 for GA-70/Fulton Industrial Boulevard and turn right onto GA-70 N. Continue for approximately 1.5 miles, then turn left onto MLK Jr. Drive SW. Proceed for about 2 miles, turn right onto Six Flags Drive, then left onto Springgrove Drive, and finally left onto Springgrove
- Coordinates: 33.780269,-84.580663
School Information
- Elementary School: Bryant
- Middle School: Lindley
- High School: Pebblebrook
Taxes and HOA Information
- Parcel Number: 18051300940
- Tax Year: 2024
- Association Fee Includes: None
Virtual Tour
Parking
- Open Parking: No
Interior and Exterior Features
Interior Features
- Cooling: Central Air
- Heating: Forced Air
- Appliances: Dishwasher, Microwave, Refrigerator
- Basement: None
- Fireplace Features: Living Room
- Flooring: Carpet
- Interior Features: Other
- Levels/Stories: Multi/Split
- Kitchen Features: Pantry
- Foundation: Slab
- Bathrooms Total Integer: 3
- Bathrooms Total Decimal: 3
Exterior Features
- Construction Materials: Vinyl Siding
- Fencing: Back Yard
- Patio And Porch Features: Deck
- Roof Type: Composition
- Laundry Features: Laundry Closet
- Pool Private: No
Property
Utilities
- Sewer: Public Sewer
- Utilities: None
- Water Source: Public
Property and Assessments
- Home Warranty: Yes
- Property Condition: Resale
Green Features
Lot Information
- Above Grade Finished Area: 1998
- Common Walls: No Common Walls
- Lot Features: None
- Waterfront Footage: No Dock Or Boathouse
Multi Family
- Number of Units To Be Built: Square Feet
Rental
Rent Information
- Land Lease: Yes
Public Records for 7074 Springgrove Court
Tax Record
- 2024$3,311.00 ($275.92 / month)
Home Facts
- Beds4
- Baths3
- Total Finished SqFt1,998 SqFt
- Above Grade Finished1,998 SqFt
- StoriesMulti/Split
- Lot Size0.1900 Acres
- StyleSingle Family Residence
- Year Built2000
- APN18051300940
- CountyCobb
- Fireplaces1


