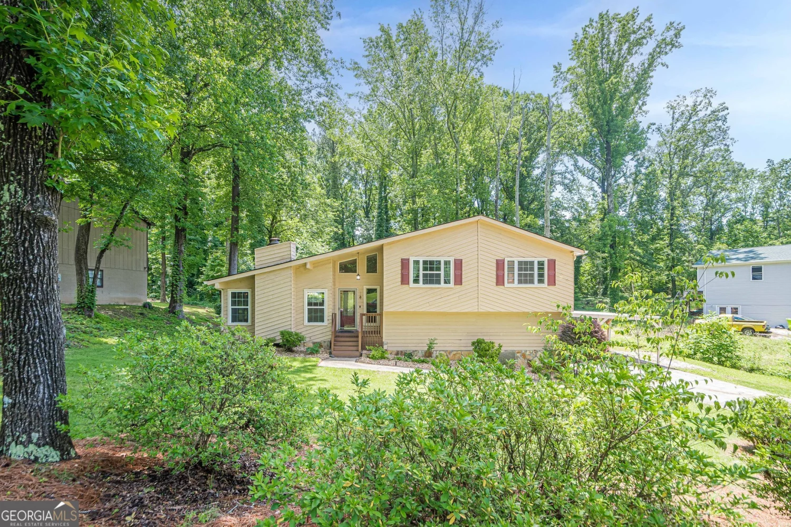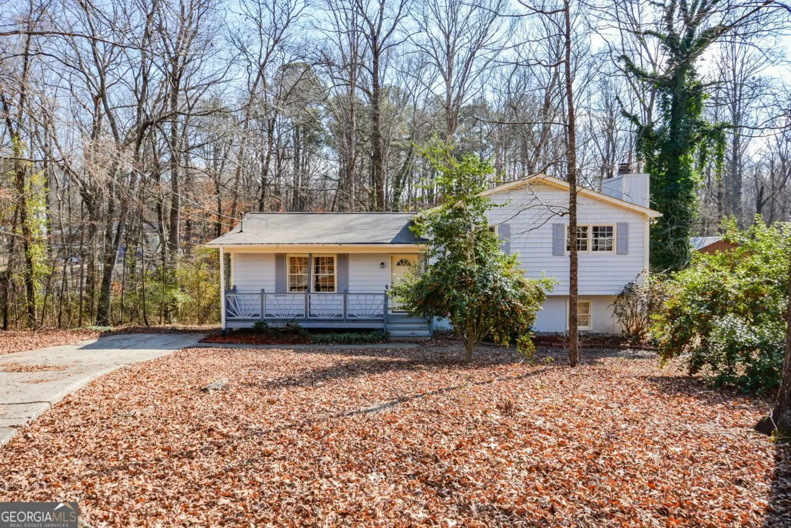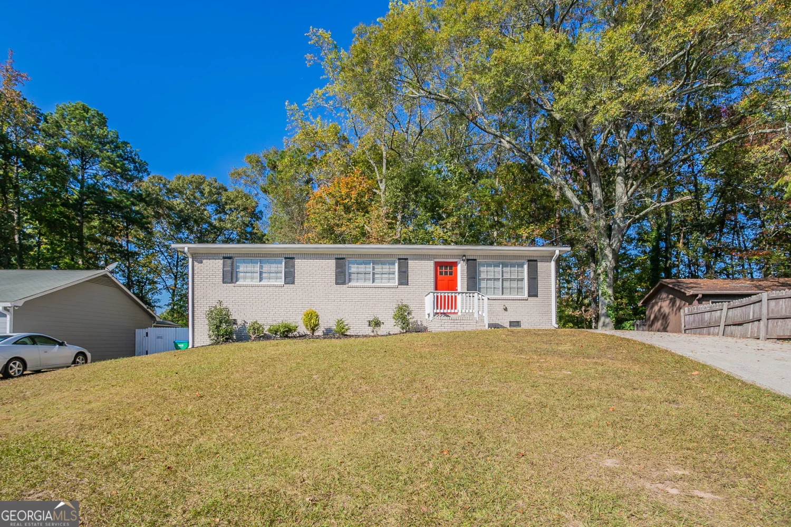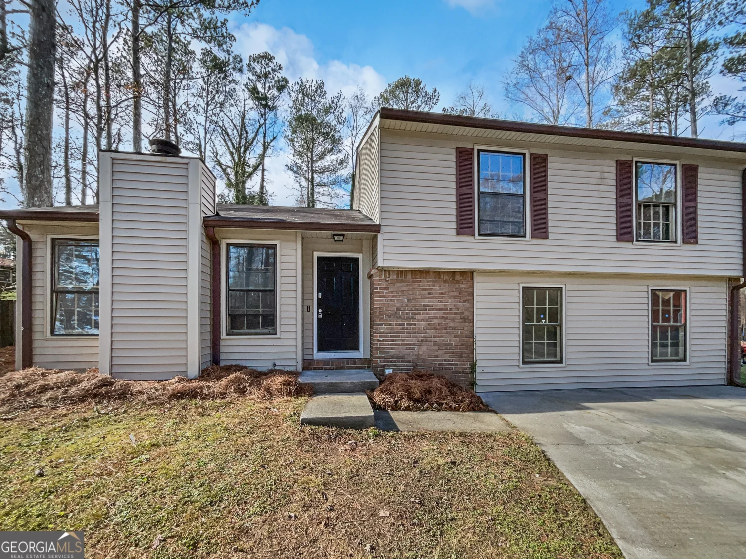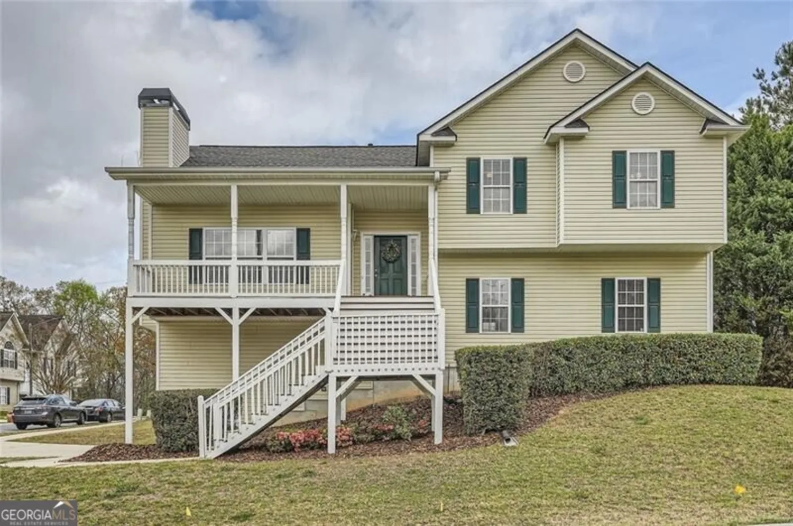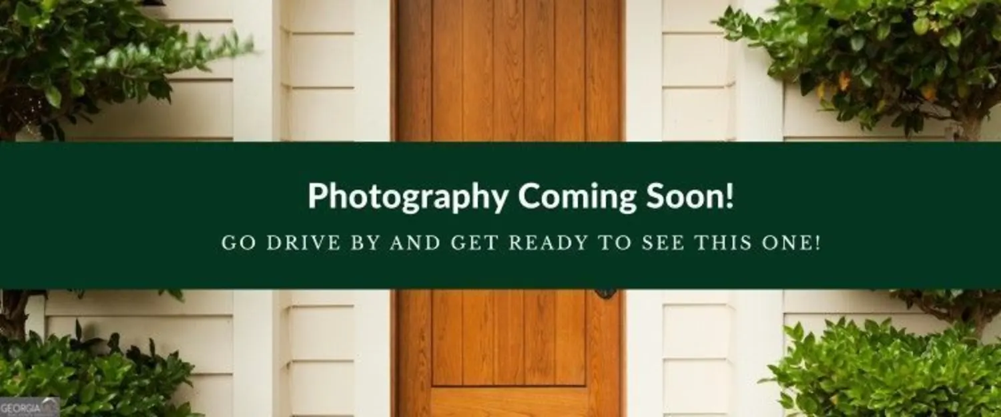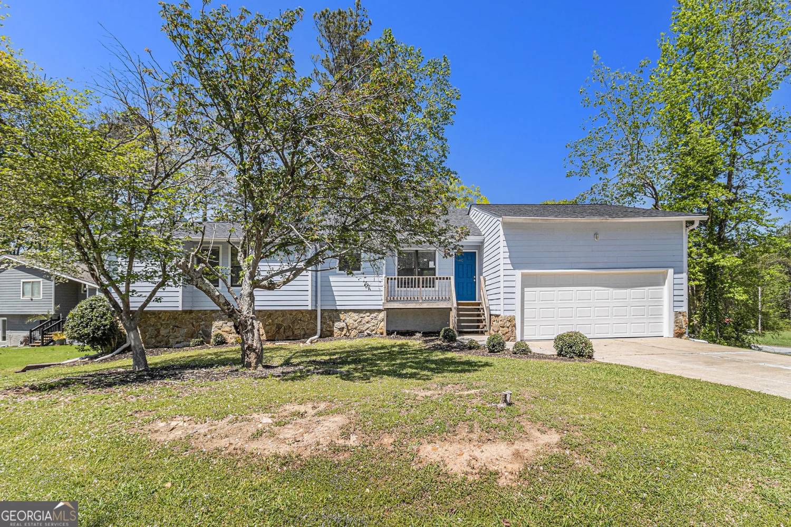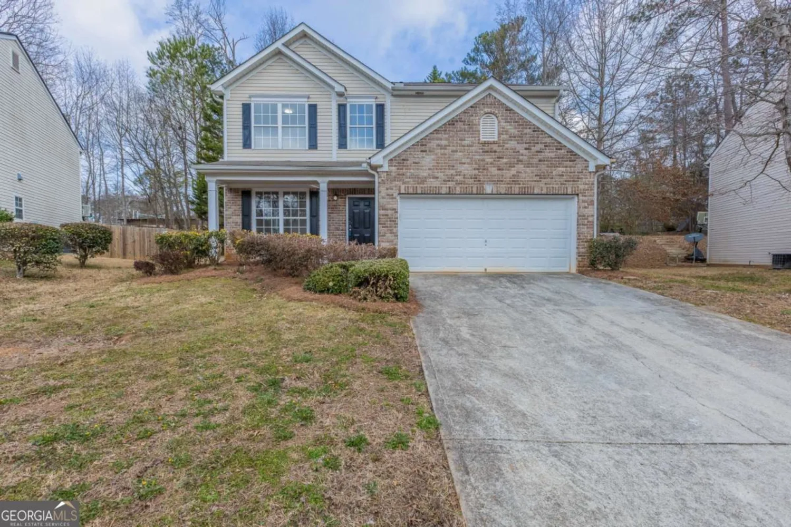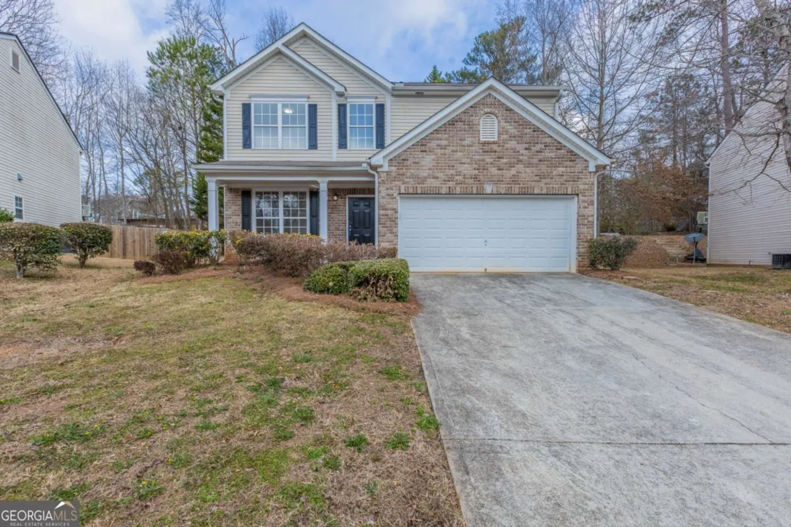2583 shannon driveAustell, GA 30106
2583 shannon driveAustell, GA 30106
Description
Beautiful ranch home on large corner lot, fenced yard with multi level decking, pergola and storage unit. Open floor plan featuring wood floors throughout, and new carpeting in bedrooms. Kitchen with granite counters, tile backsplash, and stained cabinets overlooking family room with rock fireplace. Large master suite, walk-in closet with sitting room. Fully enclosed sunroom.
Property Details for 2583 Shannon Drive
- Subdivision Complexnone
- Architectural StyleRanch
- ExteriorOther
- Num Of Parking Spaces1
- Parking FeaturesGarage
- Property AttachedNo
LISTING UPDATED:
- StatusClosed
- MLS #20117351
- Days on Site4
- Taxes$2,502 / year
- MLS TypeResidential
- Year Built1971
- Lot Size0.40 Acres
- CountryCobb
LISTING UPDATED:
- StatusClosed
- MLS #20117351
- Days on Site4
- Taxes$2,502 / year
- MLS TypeResidential
- Year Built1971
- Lot Size0.40 Acres
- CountryCobb
Building Information for 2583 Shannon Drive
- StoriesOne
- Year Built1971
- Lot Size0.4000 Acres
Payment Calculator
Term
Interest
Home Price
Down Payment
The Payment Calculator is for illustrative purposes only. Read More
Property Information for 2583 Shannon Drive
Summary
Location and General Information
- Community Features: None
- Directions: Head west on Veterans Memorial Hwy SW toward Brown St SW. Turn right onto Powder Springs Rd. Turn right onto Joe Jerkins Blvd. Turn left at the 1st cross street onto Mulberry St. Turn right onto Shannon Dr. Turn right onto Fessenden Ave
- Coordinates: 33.815448,-84.628786
School Information
- Elementary School: Austell
- Middle School: Garrett
- High School: South Cobb
Taxes and HOA Information
- Parcel Number: 218002600580
- Tax Year: 2022
- Association Fee Includes: None
- Tax Lot: 2
Virtual Tour
Parking
- Open Parking: No
Interior and Exterior Features
Interior Features
- Cooling: Ceiling Fan(s), Other
- Heating: Natural Gas, Other
- Appliances: Dishwasher, Other, Refrigerator
- Basement: None
- Fireplace Features: Family Room, Other
- Flooring: Hardwood, Carpet
- Interior Features: Master On Main Level
- Levels/Stories: One
- Kitchen Features: Breakfast Bar, Solid Surface Counters
- Main Bedrooms: 3
- Bathrooms Total Integer: 3
- Main Full Baths: 3
- Bathrooms Total Decimal: 3
Exterior Features
- Construction Materials: Wood Siding
- Fencing: Fenced
- Patio And Porch Features: Deck, Patio
- Roof Type: Composition
- Laundry Features: Common Area
- Pool Private: No
Property
Utilities
- Sewer: Public Sewer
- Utilities: Electricity Available, Water Available
- Water Source: Public
Property and Assessments
- Home Warranty: Yes
- Property Condition: Resale
Green Features
Lot Information
- Above Grade Finished Area: 1690
- Lot Features: Corner Lot, Private
Multi Family
- Number of Units To Be Built: Square Feet
Rental
Rent Information
- Land Lease: Yes
Public Records for 2583 Shannon Drive
Tax Record
- 2022$2,502.00 ($208.50 / month)
Home Facts
- Beds3
- Baths3
- Total Finished SqFt1,690 SqFt
- Above Grade Finished1,690 SqFt
- StoriesOne
- Lot Size0.4000 Acres
- StyleSingle Family Residence
- Year Built1971
- APN218002600580
- CountyCobb
- Fireplaces1


