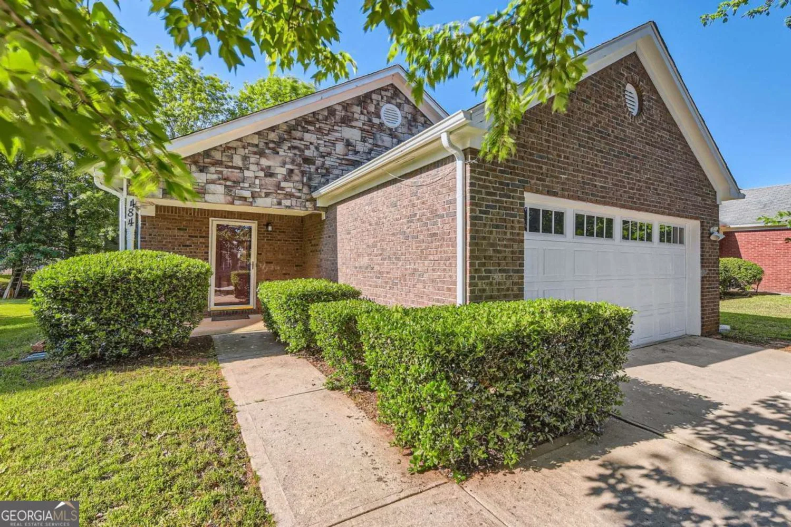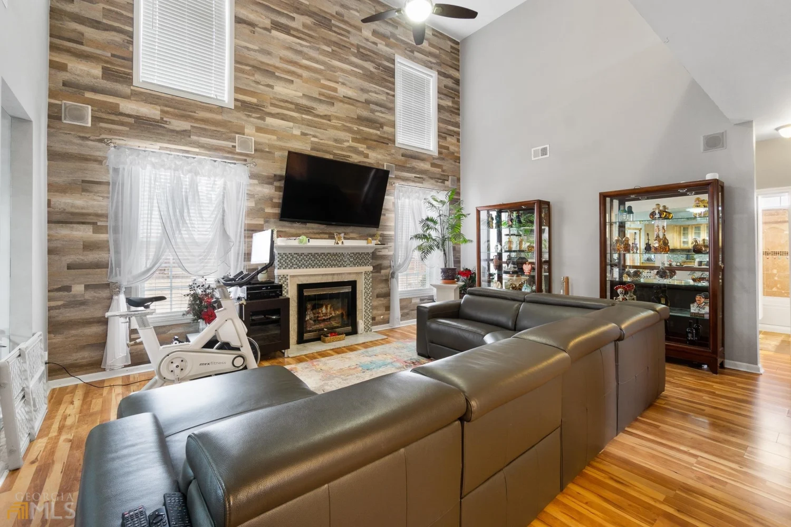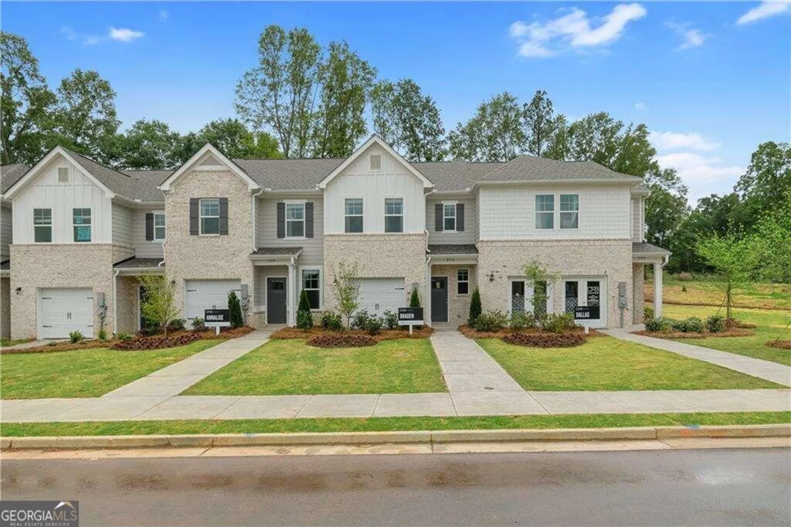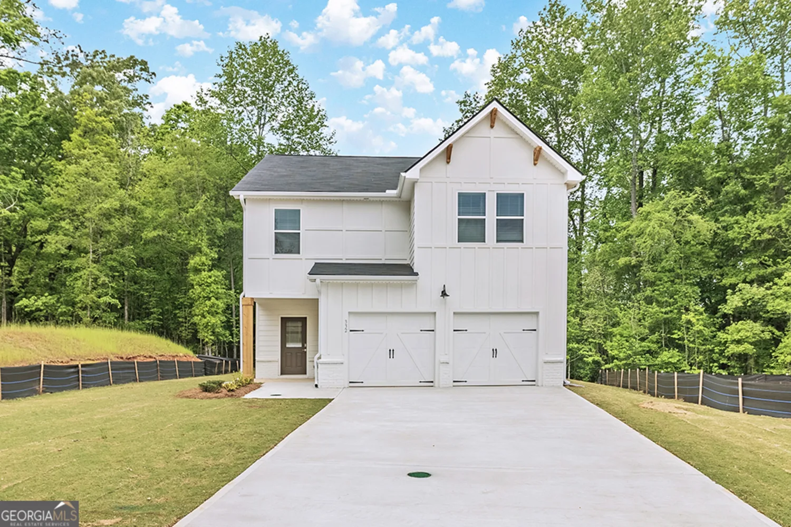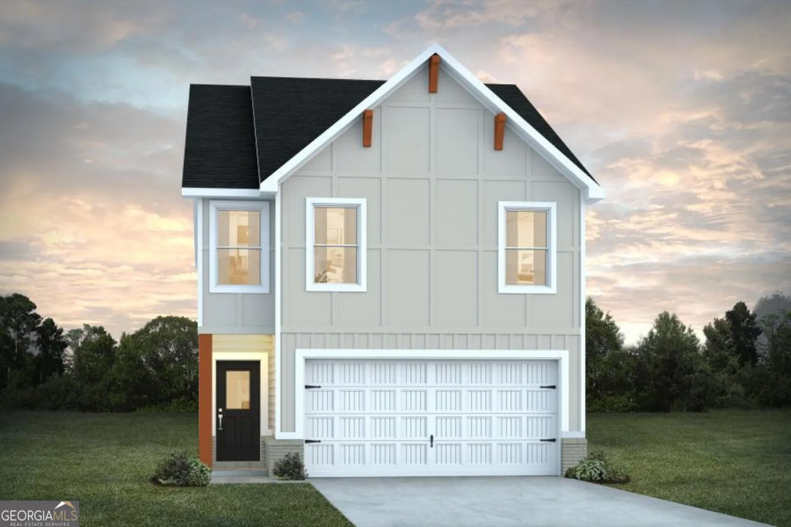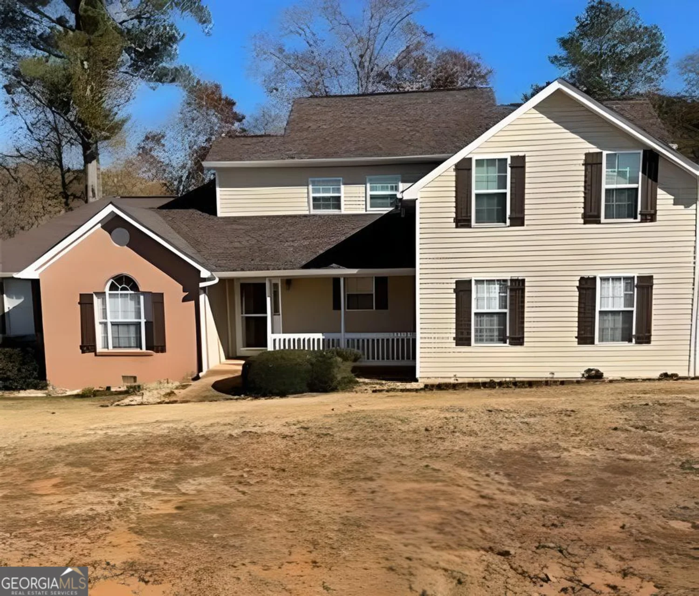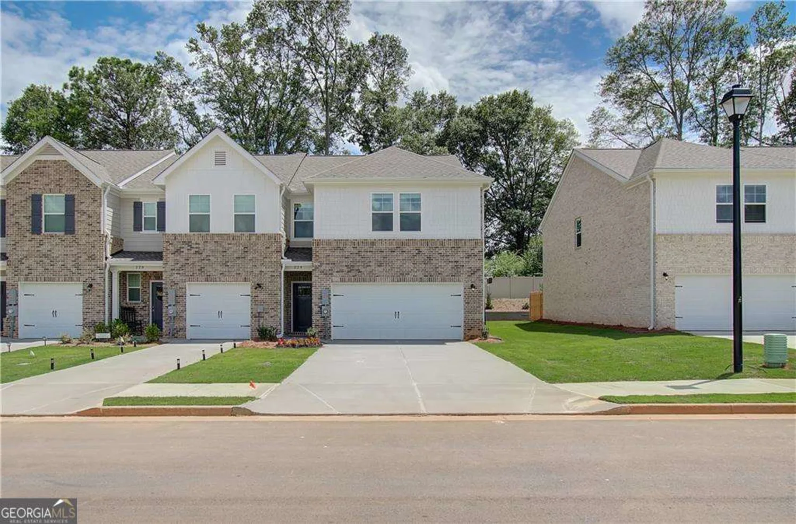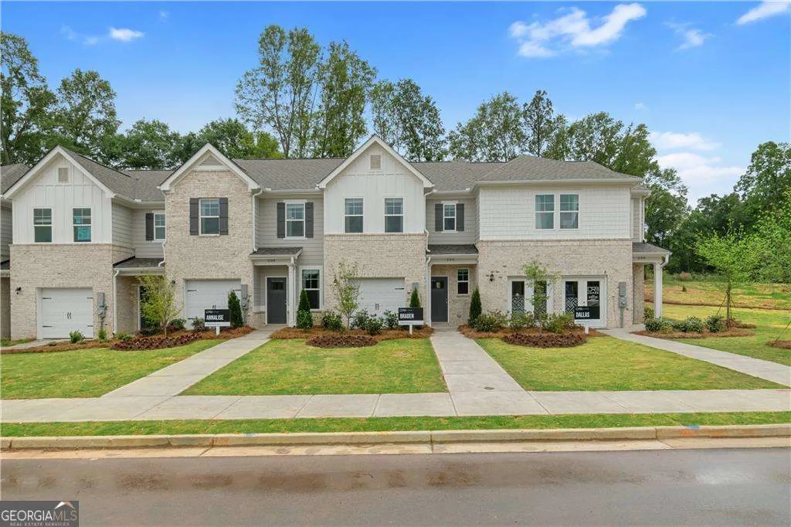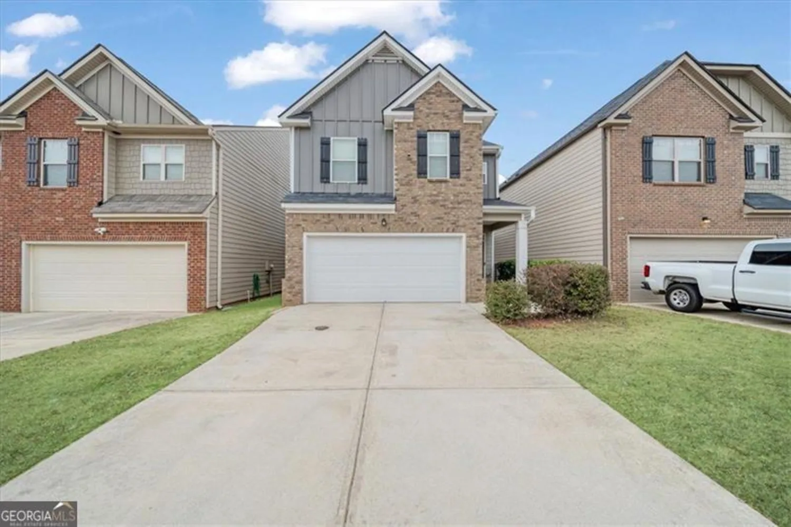315 burke circleMcdonough, GA 30253
315 burke circleMcdonough, GA 30253
Description
Charming and updated 3-bedroom, 2-bath brick ranch in the sought-after Burke-Rainer subdivision! Nestled on a spacious, wooded lot, this well-maintained home offers a full unfinished basement-perfect for added living space, a workshop, or rental potential. Recent improvements include renovated floors, deck, water heater, wood doors, fresh interior/exterior paint, upgraded bathroom plumbing and grout, and an updated sewage system. The layout features an efficient kitchen, formal dining room, cozy den, and a fireside family room-ideal for everyday living and entertaining. The expansive backyard provides ample space for children, pets, or even a future pool (utility lines are conveniently located at the front). A great opportunity for families looking to settle in or for investors seeking a move-in-ready property with strong rental appeal.
Property Details for 315 Burke Circle
- Subdivision ComplexBurke-Rainer
- Architectural StyleBrick 4 Side
- ExteriorBalcony
- Parking FeaturesCarport
- Property AttachedNo
- Waterfront FeaturesUtility Company Controlled
LISTING UPDATED:
- StatusActive
- MLS #10529835
- Days on Site1
- Taxes$4,782.79 / year
- MLS TypeResidential
- Year Built1967
- Lot Size1.24 Acres
- CountryHenry
LISTING UPDATED:
- StatusActive
- MLS #10529835
- Days on Site1
- Taxes$4,782.79 / year
- MLS TypeResidential
- Year Built1967
- Lot Size1.24 Acres
- CountryHenry
Building Information for 315 Burke Circle
- StoriesOne
- Year Built1967
- Lot Size1.2400 Acres
Payment Calculator
Term
Interest
Home Price
Down Payment
The Payment Calculator is for illustrative purposes only. Read More
Property Information for 315 Burke Circle
Summary
Location and General Information
- Community Features: None
- Directions: Directions, if you are using GPS or a navigation app, entering the full address should provide you with real time directions and traffic updates. Take I-75 South toward McDonough. Exit at 221 for Jonesboro Road. Turn left onto Jonesboro Road and continue toward McDonough Square. At the square, circle around and take Lawrenceville Street (located beside the courthouse). At the traffic light, turn left onto Decatur Road/Hwy 155 N. Turn right onto Rainer Rd. Proceed to Burke Circle and turn onto it; 315 Burke Circle will be on your left.
- Coordinates: 33.455728,-84.136997
School Information
- Elementary School: Walnut Creek
- Middle School: McDonough Middle
- High School: McDonough
Taxes and HOA Information
- Parcel Number: M1805006000
- Tax Year: 24
- Association Fee Includes: None
- Tax Lot: 57
Virtual Tour
Parking
- Open Parking: No
Interior and Exterior Features
Interior Features
- Cooling: Ceiling Fan(s), Central Air, Electric
- Heating: Central
- Appliances: Dishwasher, Oven/Range (Combo), Refrigerator
- Basement: Unfinished
- Fireplace Features: Family Room, Gas Starter
- Flooring: Hardwood
- Interior Features: Master On Main Level
- Levels/Stories: One
- Foundation: Slab
- Main Bedrooms: 3
- Bathrooms Total Integer: 2
- Main Full Baths: 2
- Bathrooms Total Decimal: 2
Exterior Features
- Construction Materials: Brick
- Fencing: Fenced
- Patio And Porch Features: Deck, Patio
- Roof Type: Composition
- Laundry Features: In Basement
- Pool Private: No
- Other Structures: Shed(s)
Property
Utilities
- Sewer: Public Sewer
- Utilities: Cable Available, Electricity Available, High Speed Internet, Natural Gas Available, Phone Available, Sewer Available, Water Available
- Water Source: Private
Property and Assessments
- Home Warranty: Yes
- Property Condition: Resale
Green Features
Lot Information
- Above Grade Finished Area: 1935
- Lot Features: None
- Waterfront Footage: Utility Company Controlled
Multi Family
- Number of Units To Be Built: Square Feet
Rental
Rent Information
- Land Lease: Yes
Public Records for 315 Burke Circle
Tax Record
- 24$4,782.79 ($398.57 / month)
Home Facts
- Beds3
- Baths2
- Total Finished SqFt1,935 SqFt
- Above Grade Finished1,935 SqFt
- StoriesOne
- Lot Size1.2400 Acres
- StyleSingle Family Residence
- Year Built1967
- APNM1805006000
- CountyHenry
- Fireplaces1


