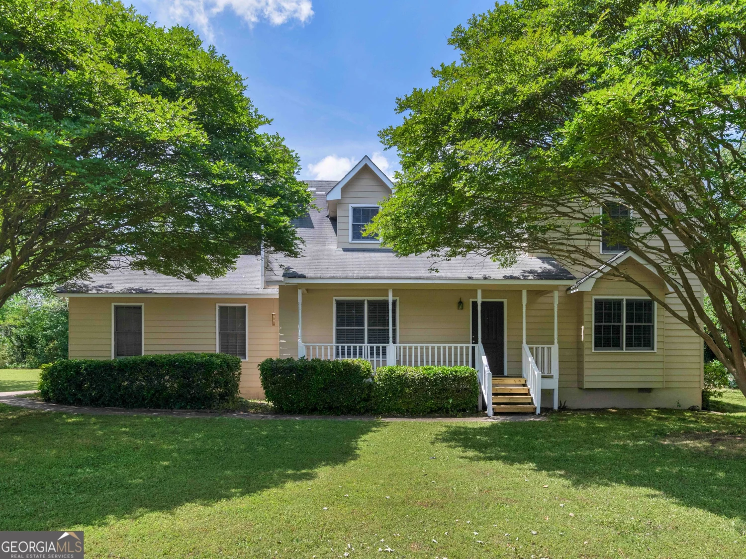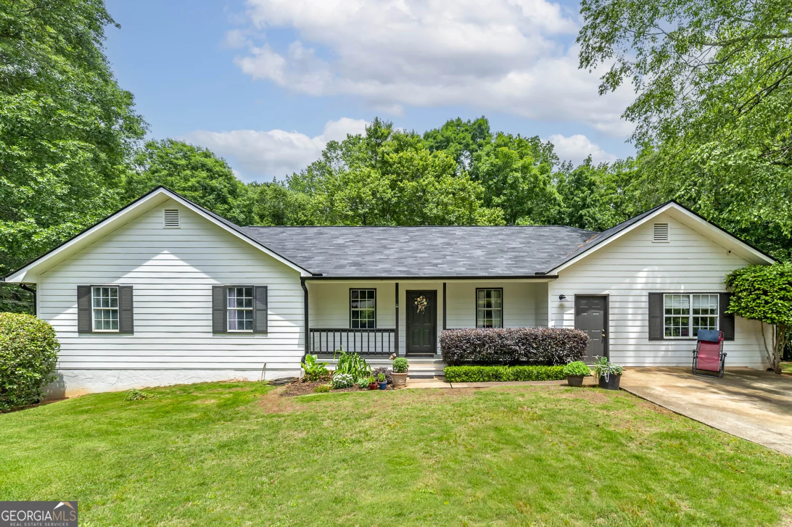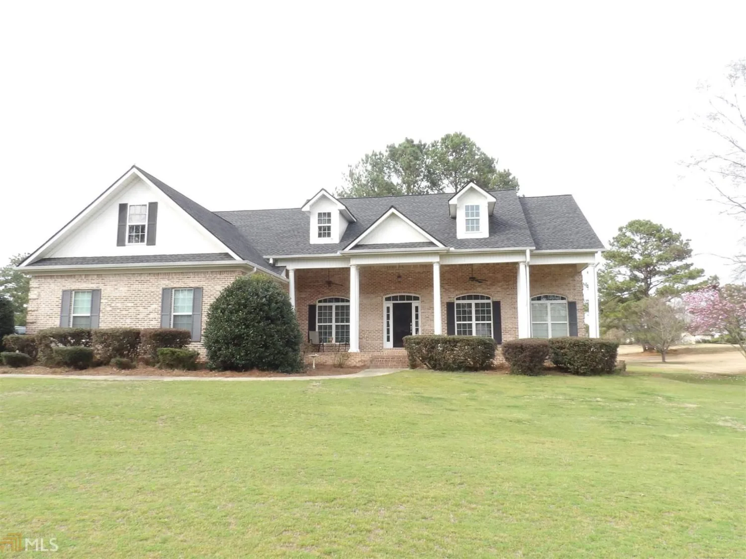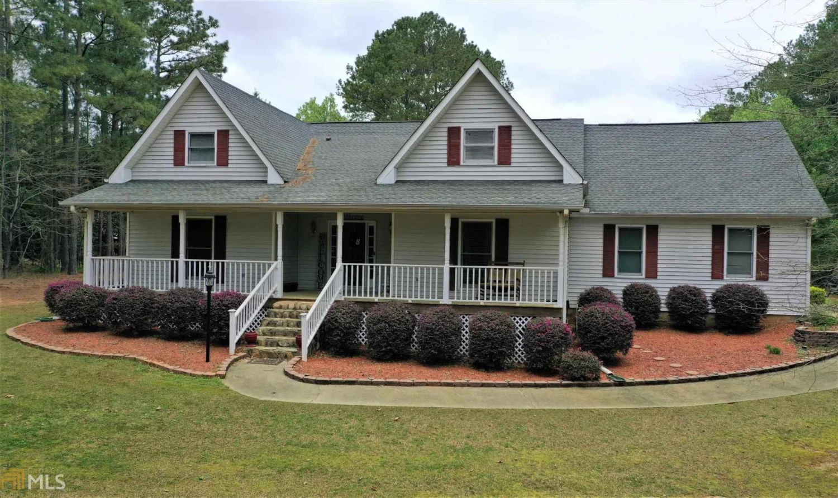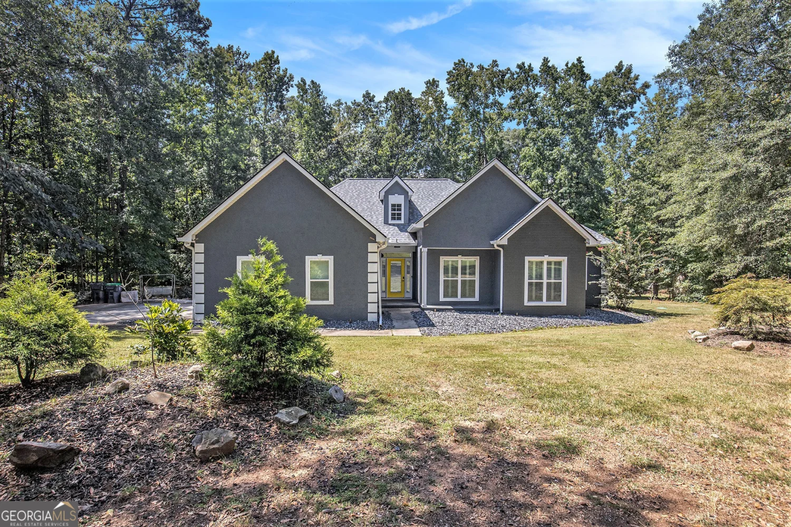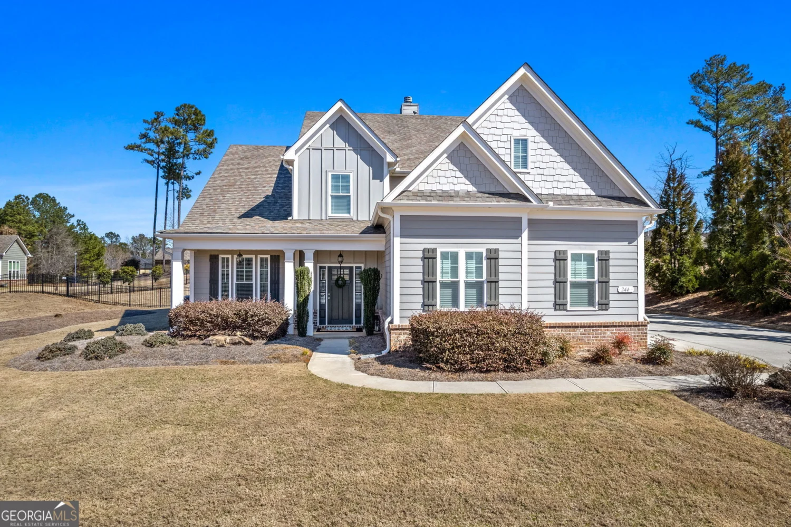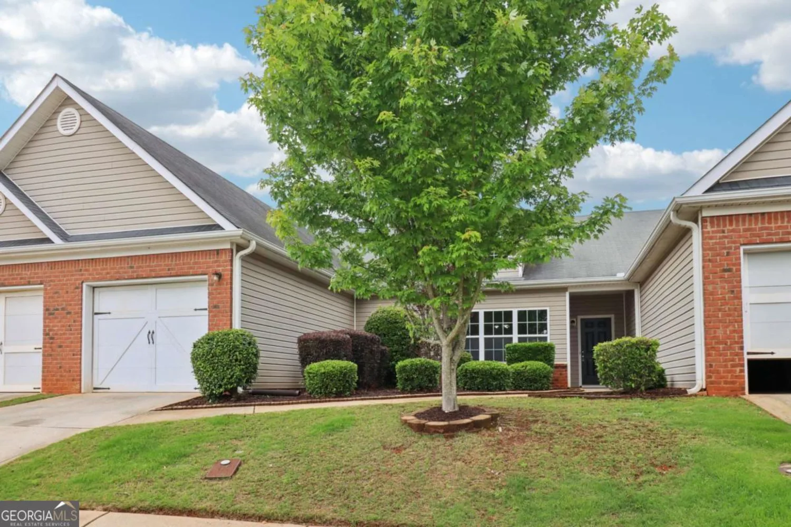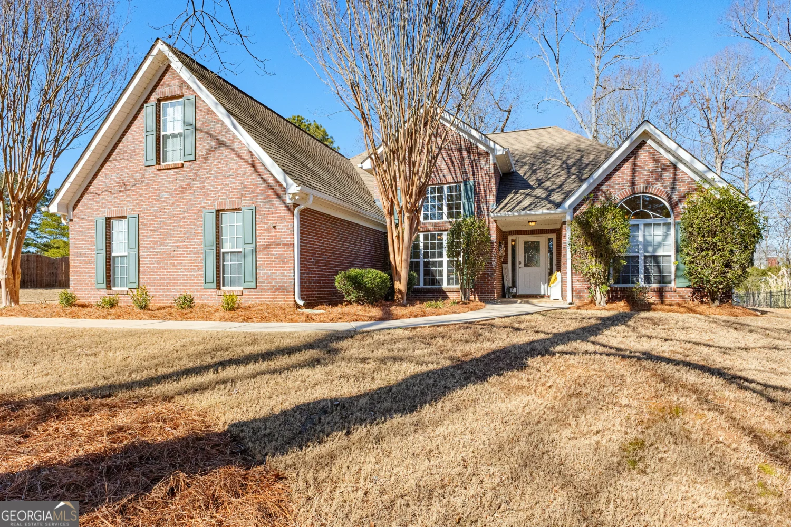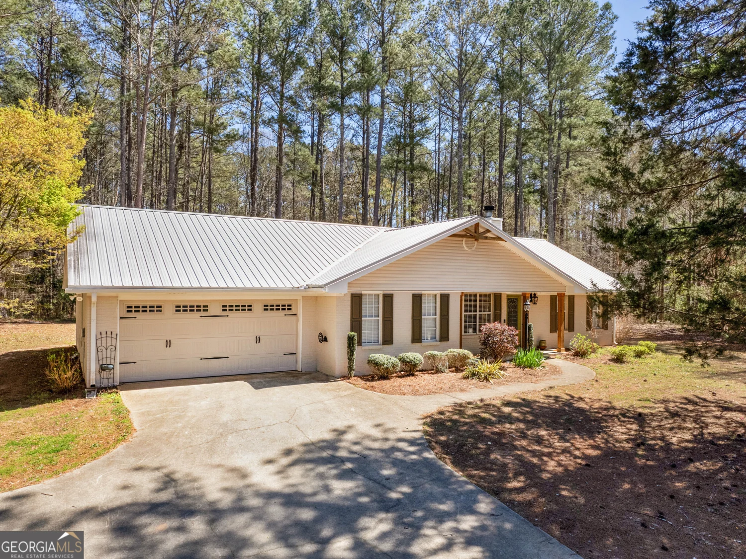501 owens springs laneMcdonough, GA 30252
501 owens springs laneMcdonough, GA 30252
Description
Welcome to this stunning 5-bedroom, 4-bathroom home in the highly sought-after Union Grove School District! Offering well-maintained space for the entire family and plenty of room to grow, this home is perfect for modern living. The inviting family room boasts high vaulted ceilings and a cozy fireplace, creating a warm and open atmosphere. The primary suite, located on the main level, features elegant trey ceilings and direct access to a spacious back deck ideal for relaxing outdoors. With three bedrooms on the main level and two additional bedrooms upstairs, each with its own private en-suite, there's plenty of privacy for family and guests. The eat-in kitchen comes equipped with stainless steel appliances, making meal prep a breeze. Step outside to enjoy the large corner lot, complete with a huge, private fenced backyard and a gazebo featuring a hot tub for ultimate relaxation. And with no HOA or extra fees, you'll enjoy all the benefits without the added costs. This is a must-see! Don't miss the chance to make this exceptional property your new home!
Property Details for 501 Owens Springs Lane
- Subdivision ComplexVirginia Meadows
- Architectural StyleBrick Front, Craftsman
- Parking FeaturesGarage, Kitchen Level, Side/Rear Entrance
- Property AttachedYes
LISTING UPDATED:
- StatusPending
- MLS #10478086
- Days on Site62
- Taxes$5,027 / year
- MLS TypeResidential
- Year Built1998
- Lot Size0.08 Acres
- CountryHenry
LISTING UPDATED:
- StatusPending
- MLS #10478086
- Days on Site62
- Taxes$5,027 / year
- MLS TypeResidential
- Year Built1998
- Lot Size0.08 Acres
- CountryHenry
Building Information for 501 Owens Springs Lane
- StoriesOne and One Half
- Year Built1998
- Lot Size0.0800 Acres
Payment Calculator
Term
Interest
Home Price
Down Payment
The Payment Calculator is for illustrative purposes only. Read More
Property Information for 501 Owens Springs Lane
Summary
Location and General Information
- Community Features: None
- Directions: Please use GPS
- Coordinates: 33.531742,-84.086003
School Information
- Elementary School: Timber Ridge
- Middle School: Union Grove
- High School: Union Grove
Taxes and HOA Information
- Parcel Number: 134B01048000
- Tax Year: 2023
- Association Fee Includes: None
- Tax Lot: 0
Virtual Tour
Parking
- Open Parking: No
Interior and Exterior Features
Interior Features
- Cooling: Central Air
- Heating: Central
- Appliances: Dishwasher, Disposal, Microwave, Refrigerator
- Basement: Concrete, Crawl Space
- Fireplace Features: Family Room
- Flooring: Carpet, Vinyl
- Interior Features: Master On Main Level, Separate Shower, Tray Ceiling(s)
- Levels/Stories: One and One Half
- Kitchen Features: Breakfast Area
- Main Bedrooms: 3
- Bathrooms Total Integer: 4
- Main Full Baths: 2
- Bathrooms Total Decimal: 4
Exterior Features
- Construction Materials: Aluminum Siding
- Fencing: Back Yard
- Patio And Porch Features: Patio, Porch
- Roof Type: Composition
- Security Features: Smoke Detector(s)
- Laundry Features: In Kitchen
- Pool Private: No
Property
Utilities
- Sewer: Septic Tank
- Utilities: Electricity Available, Underground Utilities
- Water Source: Public
Property and Assessments
- Home Warranty: Yes
- Property Condition: Resale
Green Features
Lot Information
- Above Grade Finished Area: 2234
- Common Walls: No Common Walls
- Lot Features: Corner Lot, Level
Multi Family
- Number of Units To Be Built: Square Feet
Rental
Rent Information
- Land Lease: Yes
Public Records for 501 Owens Springs Lane
Tax Record
- 2023$5,027.00 ($418.92 / month)
Home Facts
- Beds5
- Baths4
- Total Finished SqFt2,234 SqFt
- Above Grade Finished2,234 SqFt
- StoriesOne and One Half
- Lot Size0.0800 Acres
- StyleSingle Family Residence
- Year Built1998
- APN134B01048000
- CountyHenry
- Fireplaces1


