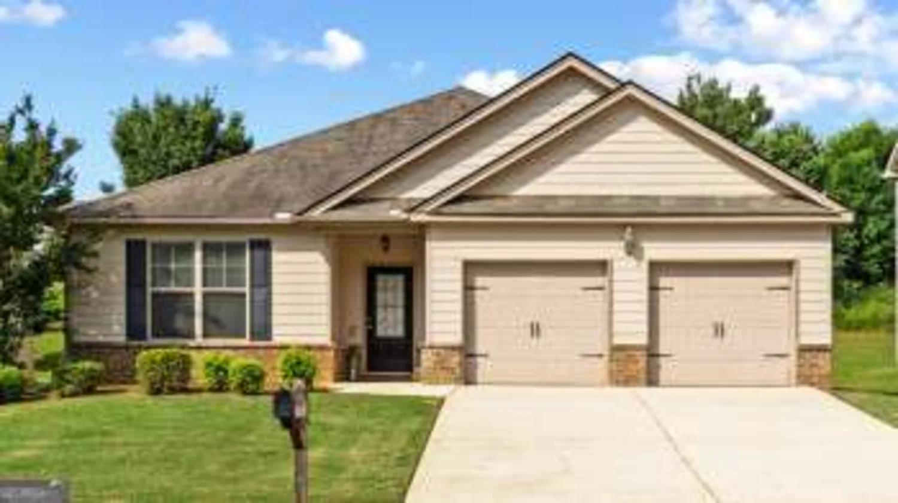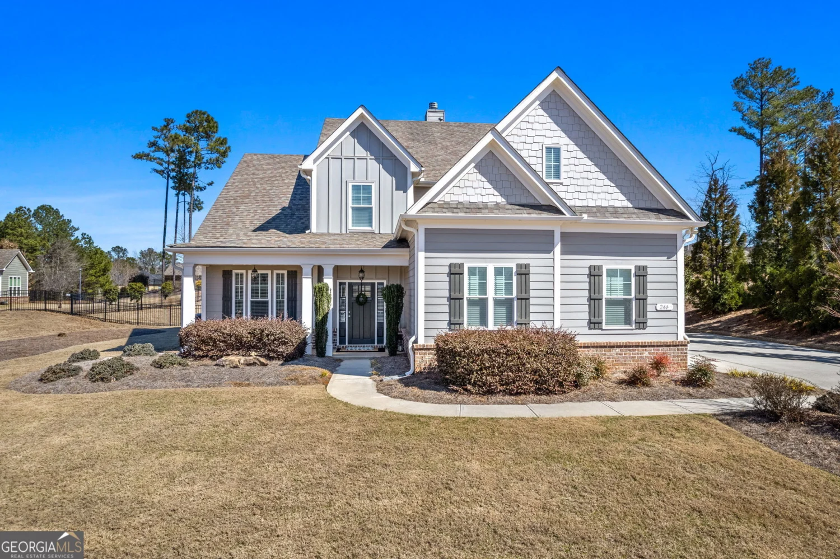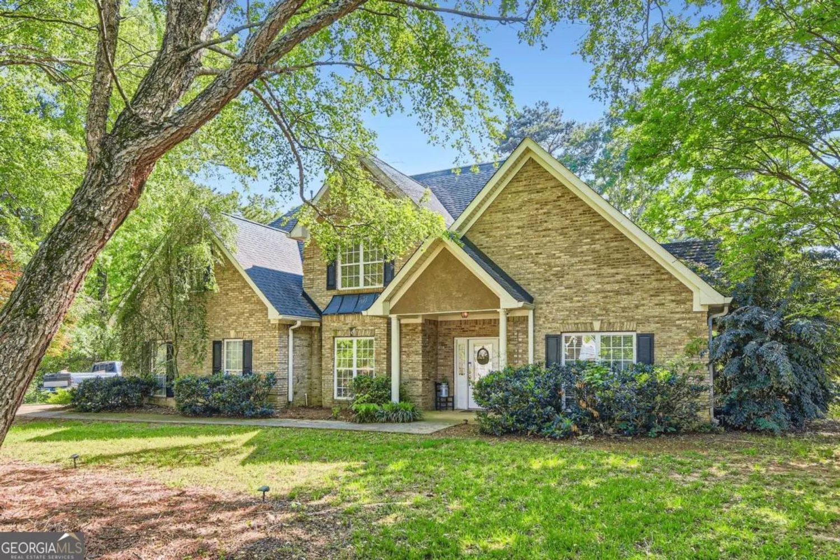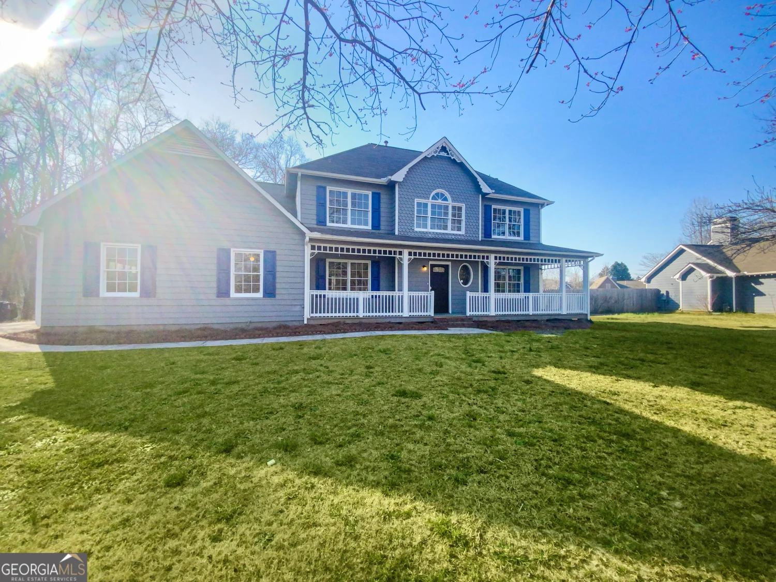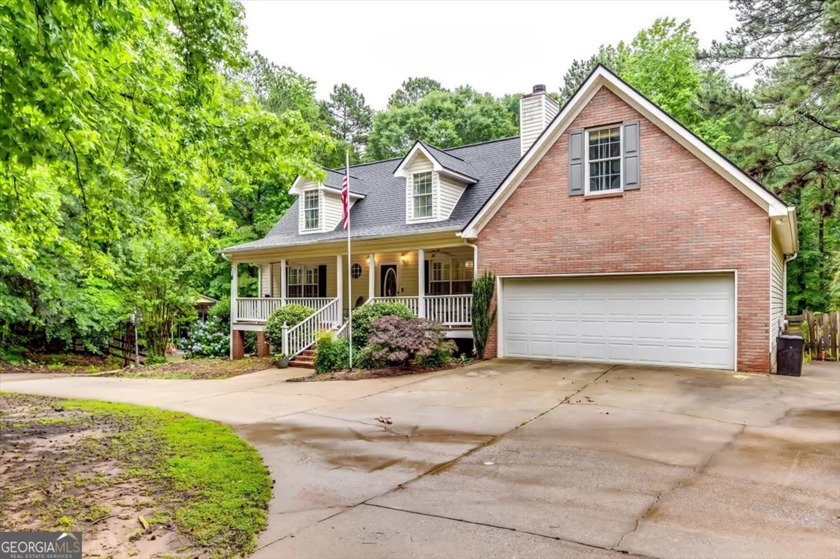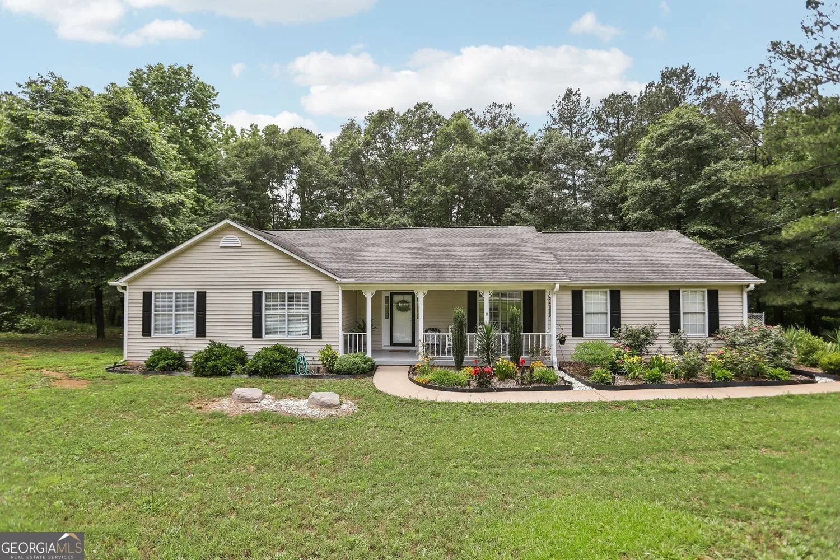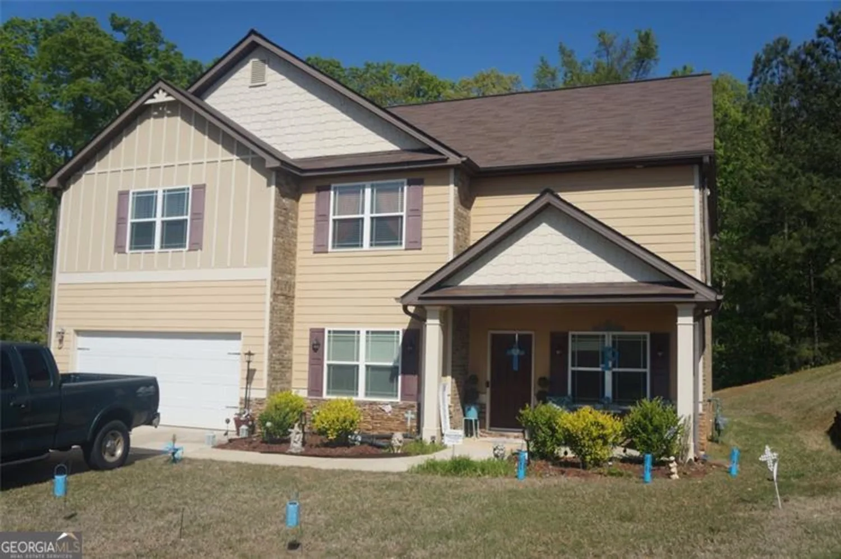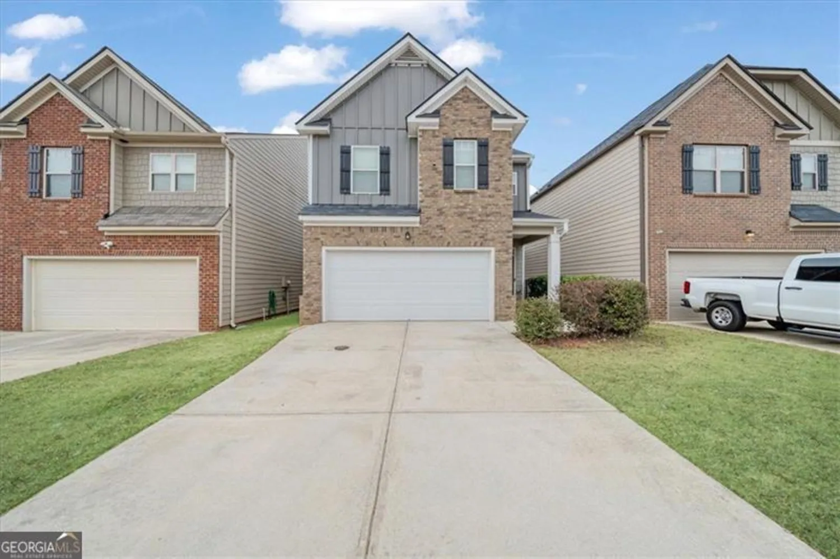332 wandering brook drive 40Mcdonough, GA 30253
332 wandering brook drive 40Mcdonough, GA 30253
Description
Searching for a plan that blends style with space? The choice of the Winston plan is a no-brainer. The large family room flows into the kitchen and dining area providing the perfect place to unwind or entertain. Upstairs you'll find four spacious bedrooms, the primary suite; all with generous closet space, three full baths, and a laundry closet. This home comes equipped with plenty of room and storage, including an attached two car garage, LED backlit Bluetooth mirrors, granite countertops throughout, and so much more!
Property Details for 332 Wandering Brook Drive 40
- Subdivision ComplexCampground Crossing
- Architectural StyleCraftsman
- Parking FeaturesAttached
- Property AttachedNo
LISTING UPDATED:
- StatusClosed
- MLS #10276314
- Days on Site9
- Taxes$1 / year
- HOA Fees$675 / month
- MLS TypeResidential
- Year Built2024
- Lot Size0.25 Acres
- CountryHenry
LISTING UPDATED:
- StatusClosed
- MLS #10276314
- Days on Site9
- Taxes$1 / year
- HOA Fees$675 / month
- MLS TypeResidential
- Year Built2024
- Lot Size0.25 Acres
- CountryHenry
Building Information for 332 Wandering Brook Drive 40
- StoriesTwo
- Year Built2024
- Lot Size0.2500 Acres
Payment Calculator
Term
Interest
Home Price
Down Payment
The Payment Calculator is for illustrative purposes only. Read More
Property Information for 332 Wandering Brook Drive 40
Summary
Location and General Information
- Community Features: Playground
- Directions: I-75 South Exit 222 Jodeco Rd turn left, Community 1.5 mile down on the left.
- Coordinates: 33.495977,-84.193229
School Information
- Elementary School: Flippen
- Middle School: Eagles Landing
- High School: Eagles Landing
Taxes and HOA Information
- Parcel Number: 071R01040000
- Tax Year: 2024
- Association Fee Includes: Management Fee
- Tax Lot: 40
Virtual Tour
Parking
- Open Parking: No
Interior and Exterior Features
Interior Features
- Cooling: Ceiling Fan(s), Central Air, Heat Pump, Zoned
- Heating: Central, Electric, Heat Pump, Zoned
- Appliances: Dishwasher, Microwave, Oven/Range (Combo), Stainless Steel Appliance(s)
- Basement: None
- Fireplace Features: Living Room
- Flooring: Carpet, Vinyl
- Interior Features: High Ceilings, Separate Shower, Soaking Tub, Walk-In Closet(s)
- Levels/Stories: Two
- Window Features: Double Pane Windows, Window Treatments
- Kitchen Features: Kitchen Island, Walk-in Pantry
- Foundation: Slab
- Total Half Baths: 1
- Bathrooms Total Integer: 4
- Bathrooms Total Decimal: 3
Exterior Features
- Construction Materials: Concrete, Rough-Sawn Lumber
- Patio And Porch Features: Patio, Porch
- Roof Type: Composition
- Laundry Features: Laundry Closet, Upper Level
- Pool Private: No
Property
Utilities
- Sewer: Public Sewer
- Utilities: Cable Available, Electricity Available, Phone Available, Sewer Available, Water Available
- Water Source: Public
Property and Assessments
- Home Warranty: Yes
- Property Condition: Under Construction
Green Features
Lot Information
- Above Grade Finished Area: 2100
- Lot Features: Cul-De-Sac
Multi Family
- # Of Units In Community: 40
- Number of Units To Be Built: Square Feet
Rental
Rent Information
- Land Lease: Yes
Public Records for 332 Wandering Brook Drive 40
Tax Record
- 2024$1.00 ($0.08 / month)
Home Facts
- Beds5
- Baths3
- Total Finished SqFt2,100 SqFt
- Above Grade Finished2,100 SqFt
- StoriesTwo
- Lot Size0.2500 Acres
- StyleSingle Family Residence
- Year Built2024
- APN071R01040000
- CountyHenry
- Fireplaces1


