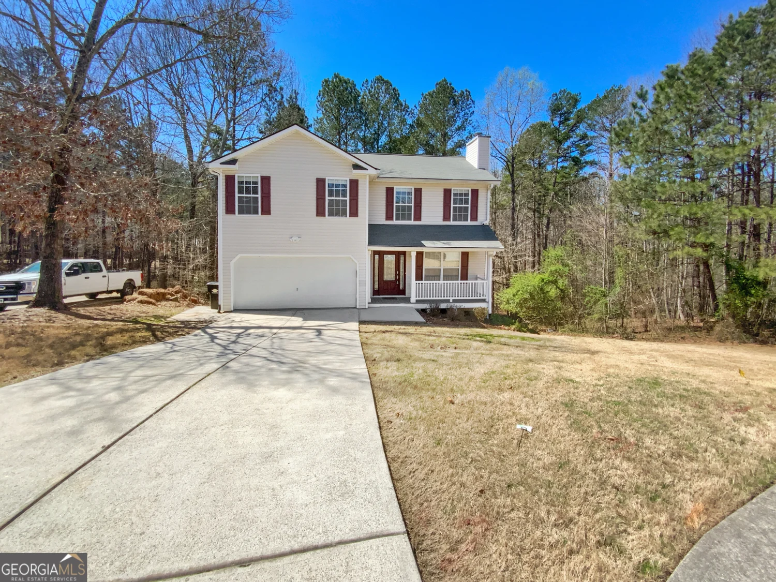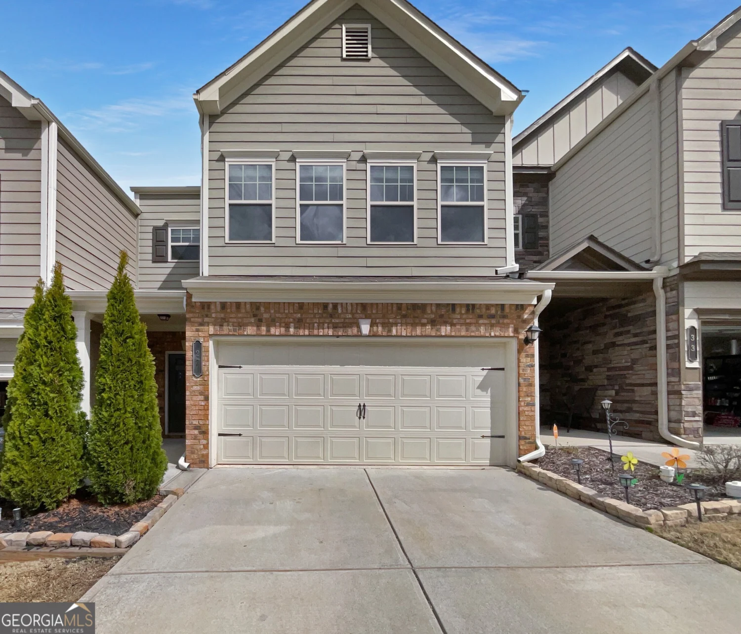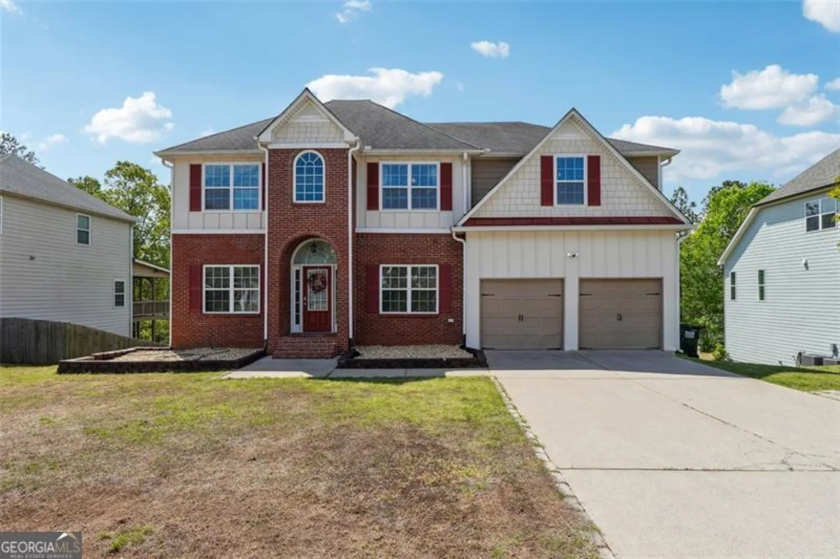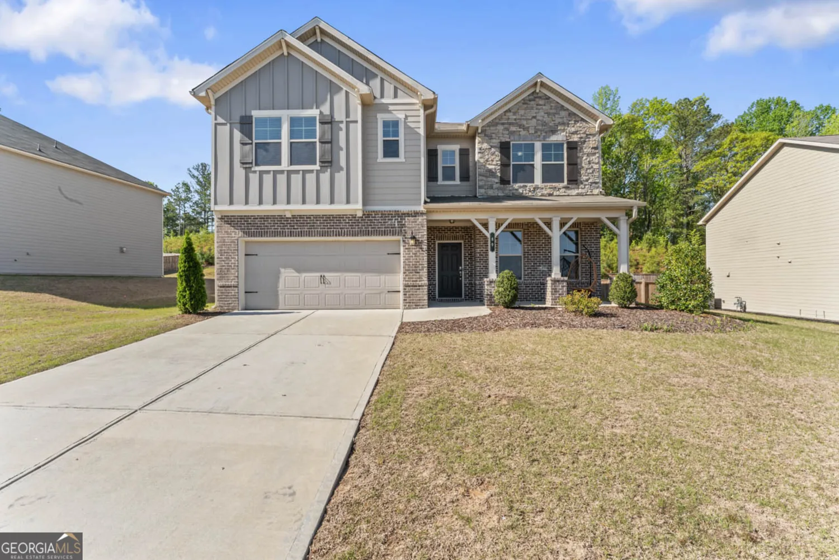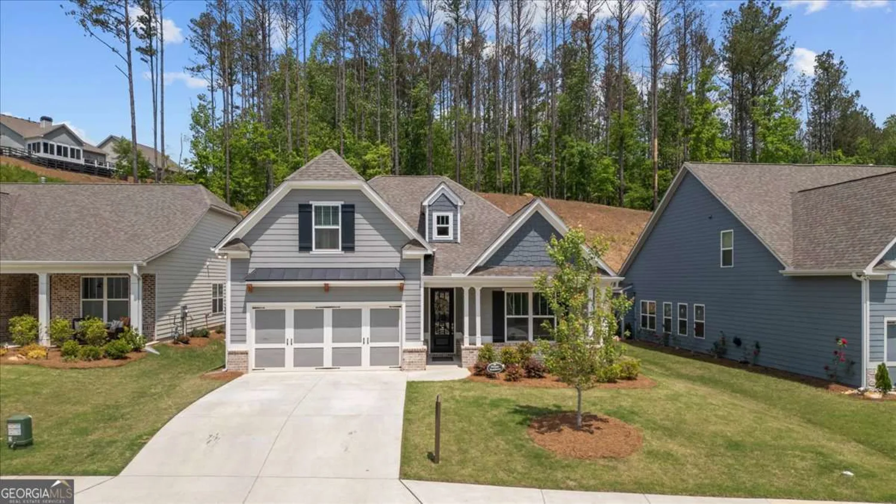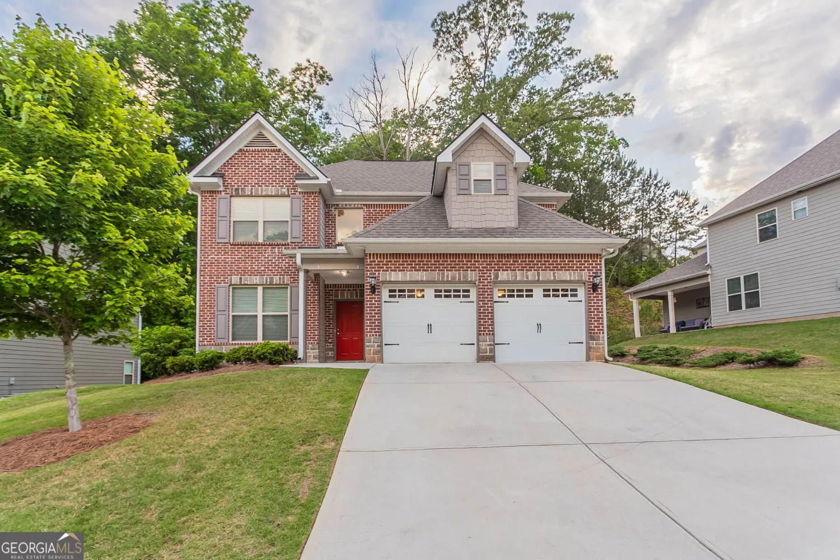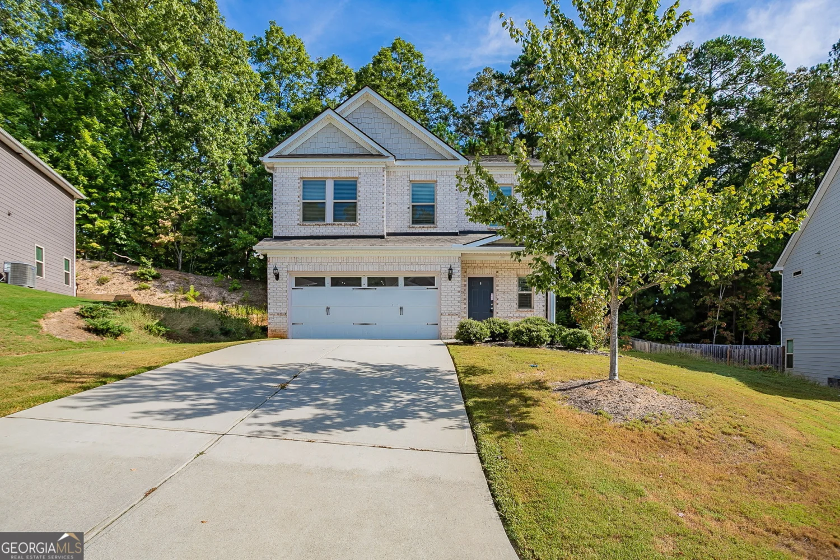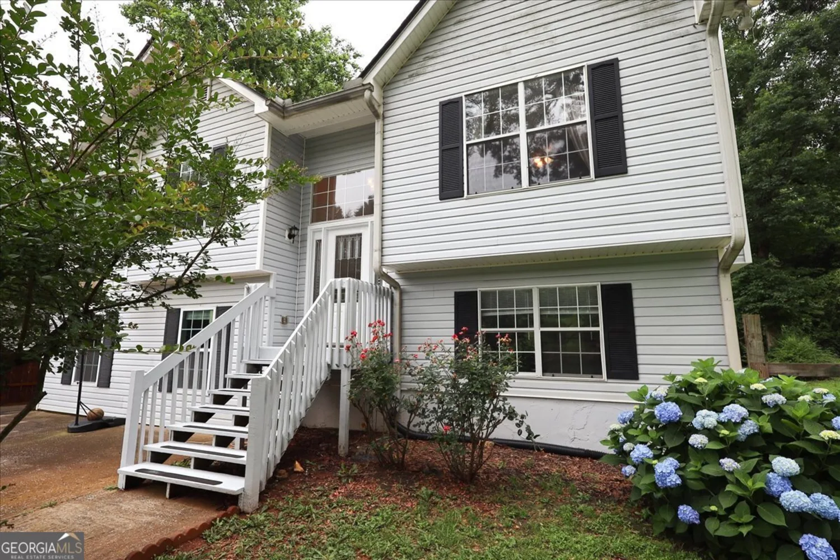413 huntleigh shores laneDallas, GA 30132
413 huntleigh shores laneDallas, GA 30132
Description
Modern Comfort Meets Lakeside Living - 413 Huntleigh Shores Lane, Dallas, GA . Welcome to this beautifully maintained 5-bedroom, 3-bathroom home in the desirable Huntleigh Chase, a lakeside community offering resort-style amenities including a pool, clubhouse, playground, scenic nature trails, and access to the lake for fishing and non-motorized boating. Step inside and fall in love with the open-concept floor plan, enhanced by wood-look vinyl plank flooring and elegant crown molding throughout the main level. The welcoming foyer leads you to a spacious great room with a cozy fireplace, open dining area, and a modern kitchen featuring: 1. Timeless white cabinetry 2. Granite countertops and tile backsplash. 3. Center island and walk-in pantry. 4. Stainless steel appliances: gas range, microwave, dishwasher, and refrigerator. Perfect for multi-generational living, the main-level guest suite offers a large walk-in closet and easy access to a full bathroom with a step-in shower. Upstairs, enjoy a spacious loft-ideal as a second living area, media room, or playroom. The oversized owner's suite boasts a large walk-in closet and a spa-like bathroom with double vanity, soaking tub, separate shower, and private water closet. Three additional bedrooms, a double-vanity hall bath, and a convenient laundry room complete the upper level. Recent upgrades include: - Fresh interior paint throughout - Brand-new carpet on the upper level - Window blinds on all windows Outside, enjoy a level yard and a two-car garage in a community designed for lifestyle and relaxation. Prime location, move-in ready, and loaded with style-this is the one you've been waiting for! Schedule your private tour today.
Property Details for 413 HUNTLEIGH SHORES Lane
- Subdivision ComplexHuntleigh Chase
- Architectural StyleTraditional
- ExteriorOther
- Num Of Parking Spaces2
- Parking FeaturesGarage Door Opener, Kitchen Level, Garage
- Property AttachedYes
LISTING UPDATED:
- StatusActive
- MLS #10529940
- Days on Site6
- Taxes$3,723 / year
- HOA Fees$750 / month
- MLS TypeResidential
- Year Built2019
- Lot Size0.28 Acres
- CountryPaulding
LISTING UPDATED:
- StatusActive
- MLS #10529940
- Days on Site6
- Taxes$3,723 / year
- HOA Fees$750 / month
- MLS TypeResidential
- Year Built2019
- Lot Size0.28 Acres
- CountryPaulding
Building Information for 413 HUNTLEIGH SHORES Lane
- StoriesTwo
- Year Built2019
- Lot Size0.2800 Acres
Payment Calculator
Term
Interest
Home Price
Down Payment
The Payment Calculator is for illustrative purposes only. Read More
Property Information for 413 HUNTLEIGH SHORES Lane
Summary
Location and General Information
- Community Features: Sidewalks, Near Shopping, Walk To Schools
- Directions: Follow GPS.
- Coordinates: 33.964848,-84.833609
School Information
- Elementary School: Northside Elementary
- Middle School: Moses
- High School: East Paulding
Taxes and HOA Information
- Parcel Number: 86097
- Tax Year: 2024
- Association Fee Includes: Maintenance Grounds, Swimming
- Tax Lot: 57
Virtual Tour
Parking
- Open Parking: No
Interior and Exterior Features
Interior Features
- Cooling: Ceiling Fan(s), Central Air
- Heating: Central, Forced Air, Natural Gas
- Appliances: Dishwasher, Microwave, Oven/Range (Combo), Refrigerator
- Basement: None
- Fireplace Features: Factory Built
- Flooring: Carpet, Tile
- Interior Features: High Ceilings, Double Vanity
- Levels/Stories: Two
- Window Features: Window Treatments
- Kitchen Features: Kitchen Island, Walk-in Pantry
- Foundation: Slab
- Main Bedrooms: 1
- Bathrooms Total Integer: 3
- Main Full Baths: 1
- Bathrooms Total Decimal: 3
Exterior Features
- Construction Materials: Brick, Concrete, Other
- Patio And Porch Features: Patio, Porch
- Roof Type: Composition
- Security Features: Smoke Detector(s)
- Laundry Features: Upper Level
- Pool Private: No
Property
Utilities
- Sewer: Public Sewer
- Utilities: Cable Available, Electricity Available, Natural Gas Available, Water Available
- Water Source: Public
- Electric: 220 Volts
Property and Assessments
- Home Warranty: Yes
- Property Condition: Resale
Green Features
Lot Information
- Above Grade Finished Area: 3272
- Common Walls: No Common Walls
- Lot Features: Level, Sloped
Multi Family
- Number of Units To Be Built: Square Feet
Rental
Rent Information
- Land Lease: Yes
Public Records for 413 HUNTLEIGH SHORES Lane
Tax Record
- 2024$3,723.00 ($310.25 / month)
Home Facts
- Beds5
- Baths3
- Total Finished SqFt3,272 SqFt
- Above Grade Finished3,272 SqFt
- StoriesTwo
- Lot Size0.2800 Acres
- StyleSingle Family Residence
- Year Built2019
- APN86097
- CountyPaulding
- Fireplaces1


