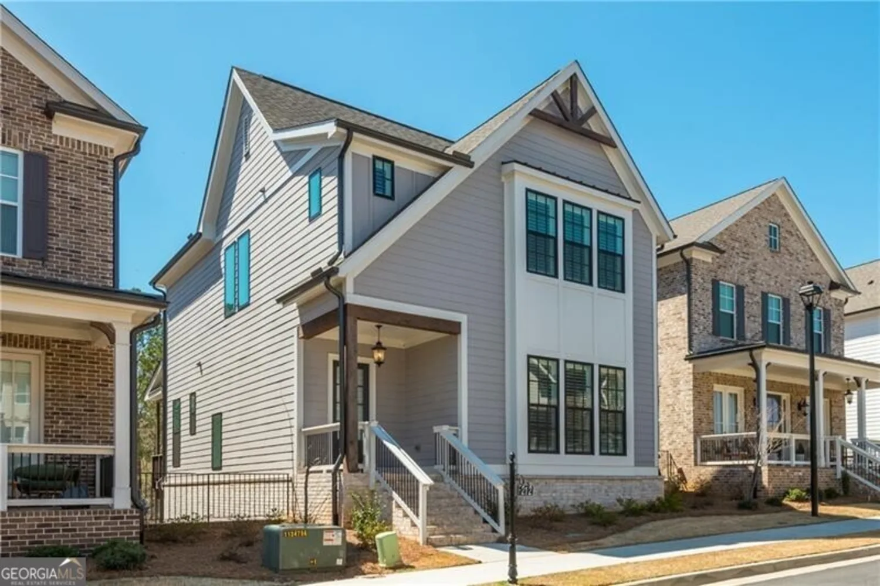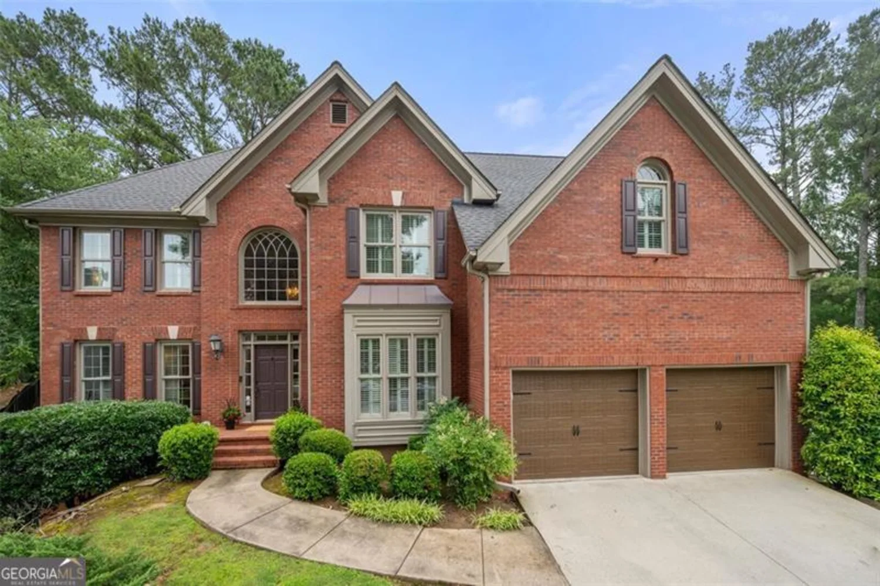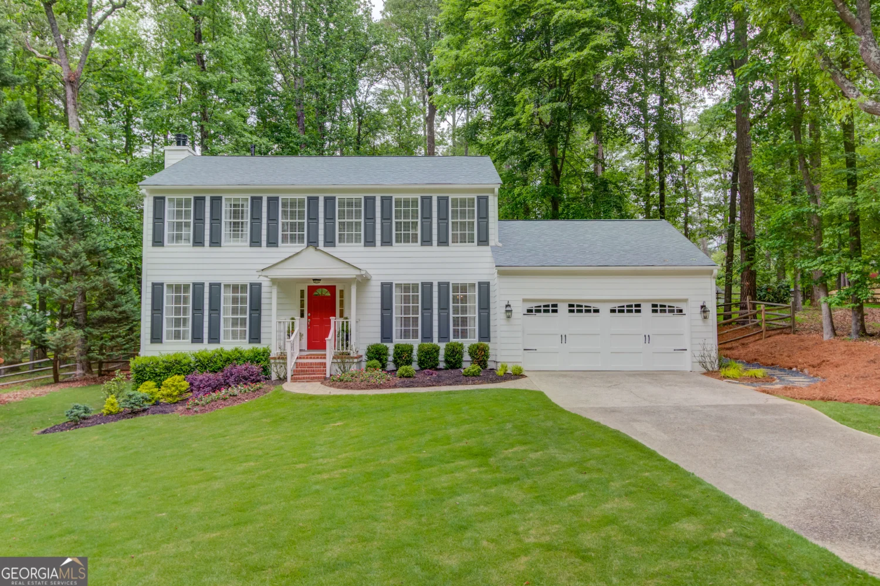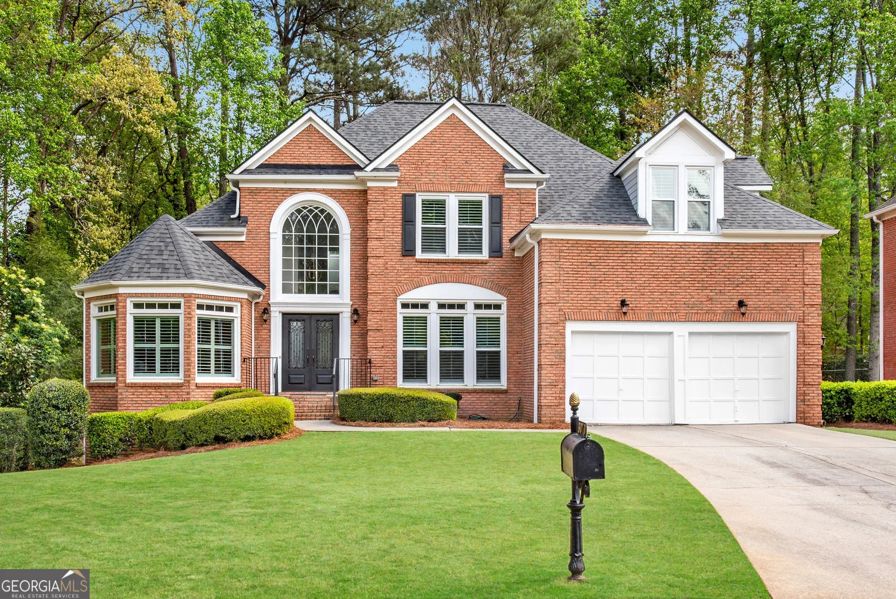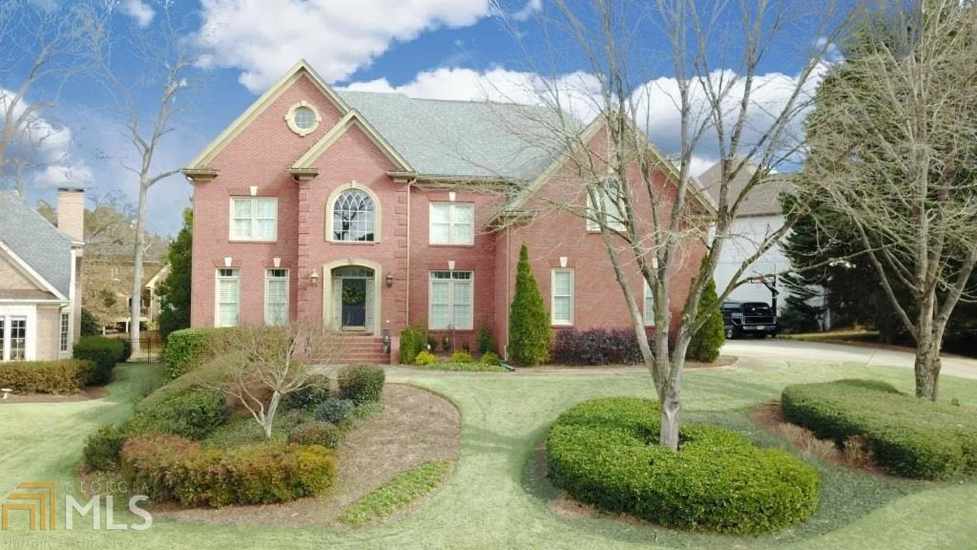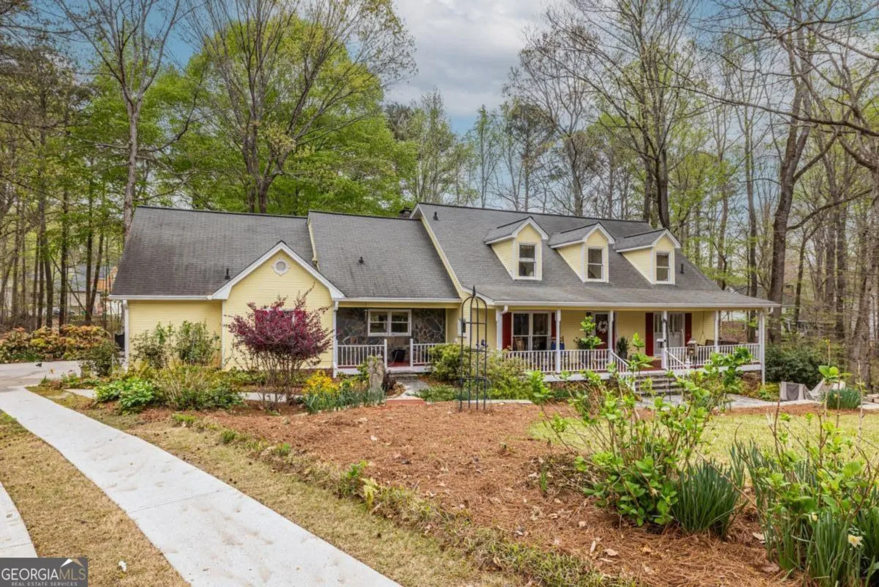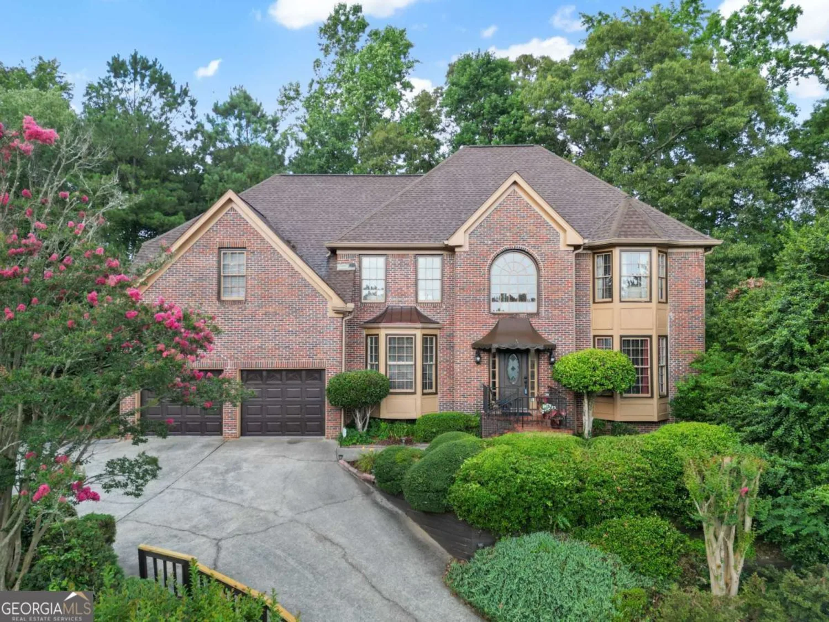4246 stilson circlePeachtree Corners, GA 30092
4246 stilson circlePeachtree Corners, GA 30092
Description
PEACHTREE CORNERS BEAUTY!! THIS HOME IS A RARE FIND IN PEACHTREE STATION ON HIGHLY SOUGHT-AFTER STILSON CIRCLE! You will fall in love with this open concept, meticulously maintained, and truly move-in ready home on a phenomenal .9 acre lot! The large, level and fenced backyard is perfect for entertaining, hosting parties, and for the kids to play! Hot tub included! The home features a fantastic open layout on the main level and beautiful hardwood floors throughout -- no carpet in this home! You will love to cook in the quality renovated Kitchen featuring gorgeous custom-made solid wood kitchen cabinets, granite counter tops, beautiful tile backsplash, and stainless steel appliances including double ovens -- a gas range with oven AND an electric wall oven! The light and bright vaulted Sunroom extends the living space and offers spectacular views of the private backyard. The Owner's Suite will WOW you! The Owner's Bath was recently totally renovated! It's stunning! The Owner's HUGE Walk-In Closet is fabulous and features a custom closet system with built-in dressers and shoe shelves! The full finished daylight basement has new luxury vinyl plank floors and is extremely spacious with room for a pool table, media area, exercise studio and plenty of storage. Bonus! Included is a lawn equipment or motorcycle garage. Very cool! Walk out onto the large stone laid patio and enjoy your hot tub overlooking the amazing private backyard! New double front doors! New iron balusters and wood treads on main stairway! Brand new low maintenance cement siding! New garage doors! New concrete driveway! Newer windows. Very active Peachtree Station Swim & Tennis Club (optional). Optional HOA too! LOCATION is Amazing! Brief walk to the awesome 223-acre Simpsonwood Park. The Thriving City of Peachtree Corners features The newly designed Forum Shopping Center and the New Town Center with a HUGE Fantastic Playground and hosts Summer Movies & Concerts on the Green! Also convenient to highly sought after public and private schools including Simpson Elementary, Paul Duke Stem High School, Wesleyan and Cornerstone. Convenient commute options North and South too! THIS HOME IS A MUST SEE!
Property Details for 4246 Stilson Circle
- Subdivision ComplexPeachtree Station
- Architectural StyleBrick 4 Side, Traditional
- ExteriorDock, Gas Grill, Sprinkler System
- Num Of Parking Spaces2
- Parking FeaturesGarage, Garage Door Opener, Kitchen Level, Side/Rear Entrance
- Property AttachedYes
- Waterfront FeaturesNo Dock Or Boathouse
LISTING UPDATED:
- StatusActive
- MLS #10530083
- Days on Site1
- Taxes$6,429 / year
- MLS TypeResidential
- Year Built1982
- Lot Size0.90 Acres
- CountryGwinnett
LISTING UPDATED:
- StatusActive
- MLS #10530083
- Days on Site1
- Taxes$6,429 / year
- MLS TypeResidential
- Year Built1982
- Lot Size0.90 Acres
- CountryGwinnett
Building Information for 4246 Stilson Circle
- StoriesTwo
- Year Built1982
- Lot Size0.9000 Acres
Payment Calculator
Term
Interest
Home Price
Down Payment
The Payment Calculator is for illustrative purposes only. Read More
Property Information for 4246 Stilson Circle
Summary
Location and General Information
- Community Features: Clubhouse, Playground, Pool, Sidewalks, Street Lights, Swim Team, Tennis Court(s), Walk To Schools, Near Shopping
- Directions: GPS friendly.
- Coordinates: 33.986253,-84.232354
School Information
- Elementary School: Simpson
- Middle School: Pinckneyville
- High School: Norcross
Taxes and HOA Information
- Parcel Number: R6332 322
- Tax Year: 2024
- Association Fee Includes: Other
- Tax Lot: 1
Virtual Tour
Parking
- Open Parking: No
Interior and Exterior Features
Interior Features
- Cooling: Central Air
- Heating: Forced Air, Natural Gas
- Appliances: Dishwasher, Disposal, Microwave, Refrigerator
- Basement: Bath Finished, Daylight, Finished
- Fireplace Features: Family Room, Gas Log
- Flooring: Hardwood
- Interior Features: Bookcases
- Levels/Stories: Two
- Window Features: Double Pane Windows
- Kitchen Features: Breakfast Area, Breakfast Bar, Pantry
- Total Half Baths: 1
- Bathrooms Total Integer: 4
- Bathrooms Total Decimal: 3
Exterior Features
- Construction Materials: Brick, Concrete
- Fencing: Back Yard, Fenced
- Patio And Porch Features: Deck, Patio
- Pool Features: Pool/Spa Combo
- Roof Type: Composition
- Security Features: Smoke Detector(s)
- Laundry Features: Other
- Pool Private: No
- Other Structures: Garage(s)
Property
Utilities
- Sewer: Public Sewer
- Utilities: Other
- Water Source: Public
Property and Assessments
- Home Warranty: Yes
- Property Condition: Updated/Remodeled
Green Features
Lot Information
- Above Grade Finished Area: 2876
- Common Walls: No Common Walls
- Lot Features: Corner Lot, Level
- Waterfront Footage: No Dock Or Boathouse
Multi Family
- Number of Units To Be Built: Square Feet
Rental
Rent Information
- Land Lease: Yes
Public Records for 4246 Stilson Circle
Tax Record
- 2024$6,429.00 ($535.75 / month)
Home Facts
- Beds4
- Baths3
- Total Finished SqFt3,755 SqFt
- Above Grade Finished2,876 SqFt
- Below Grade Finished879 SqFt
- StoriesTwo
- Lot Size0.9000 Acres
- StyleSingle Family Residence
- Year Built1982
- APNR6332 322
- CountyGwinnett
- Fireplaces1


