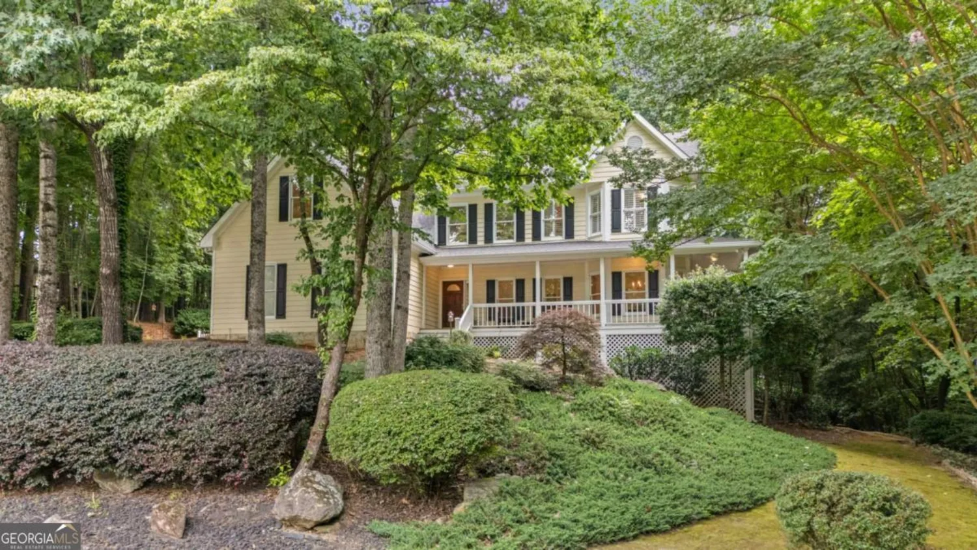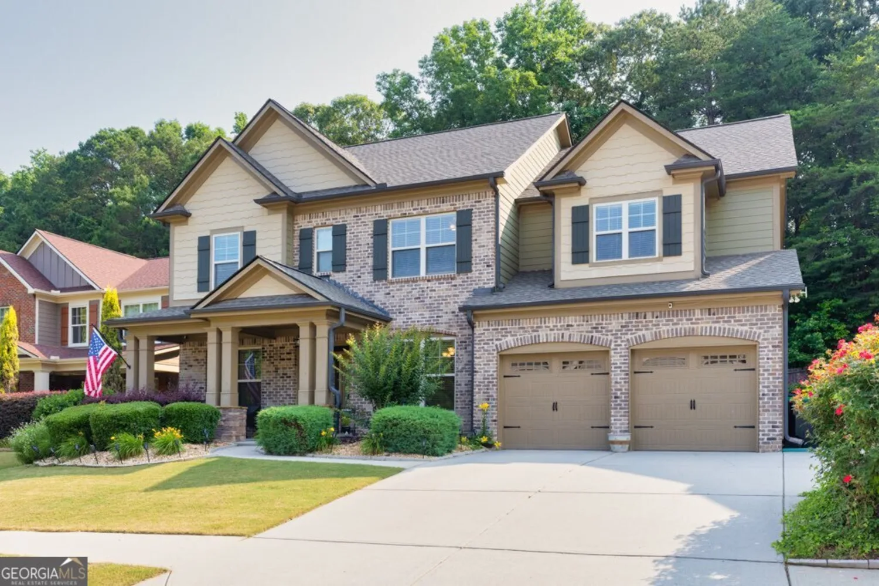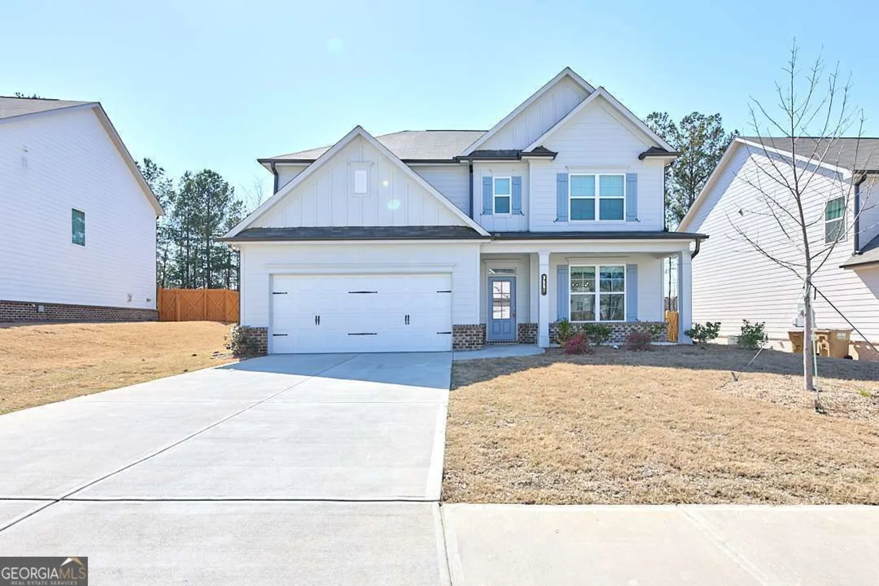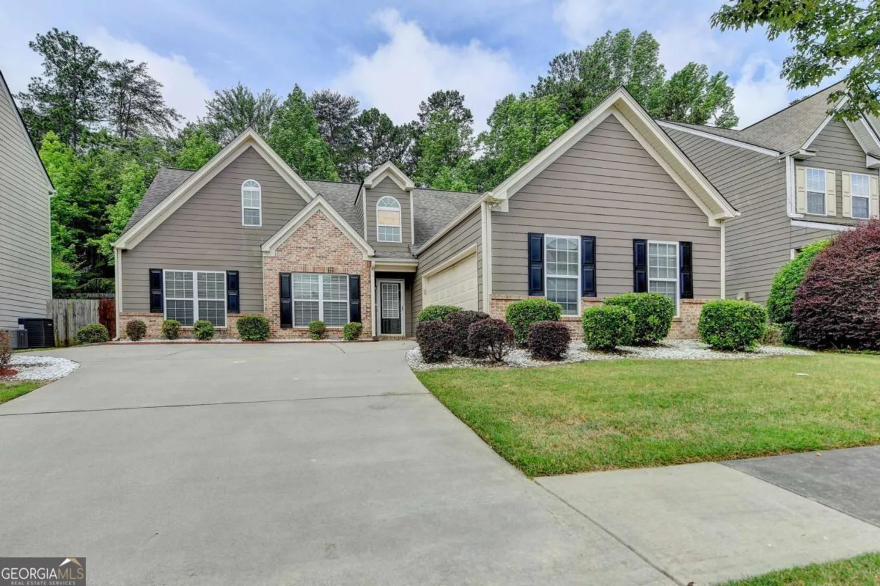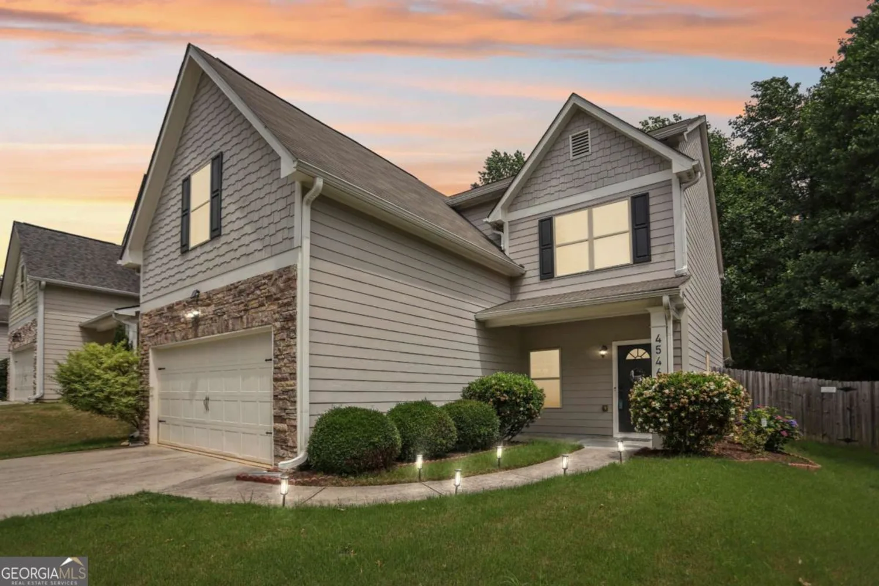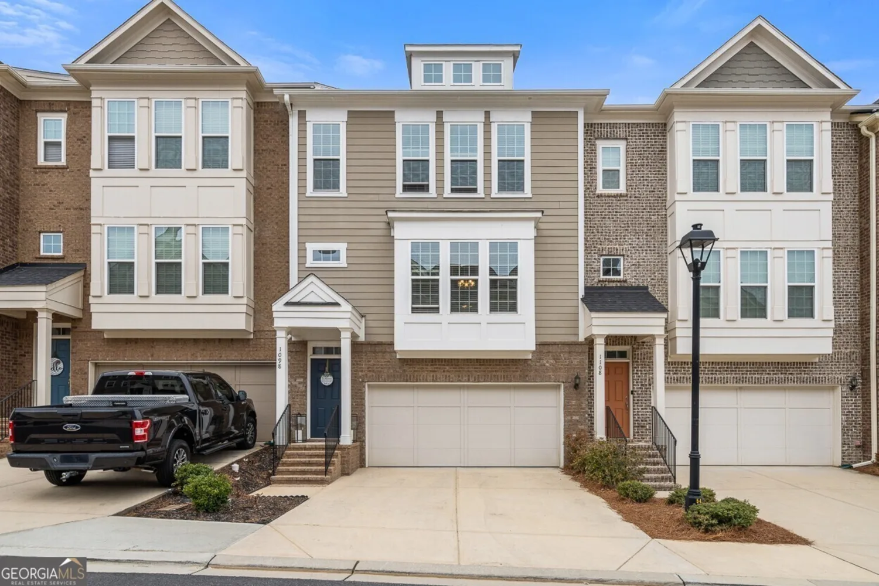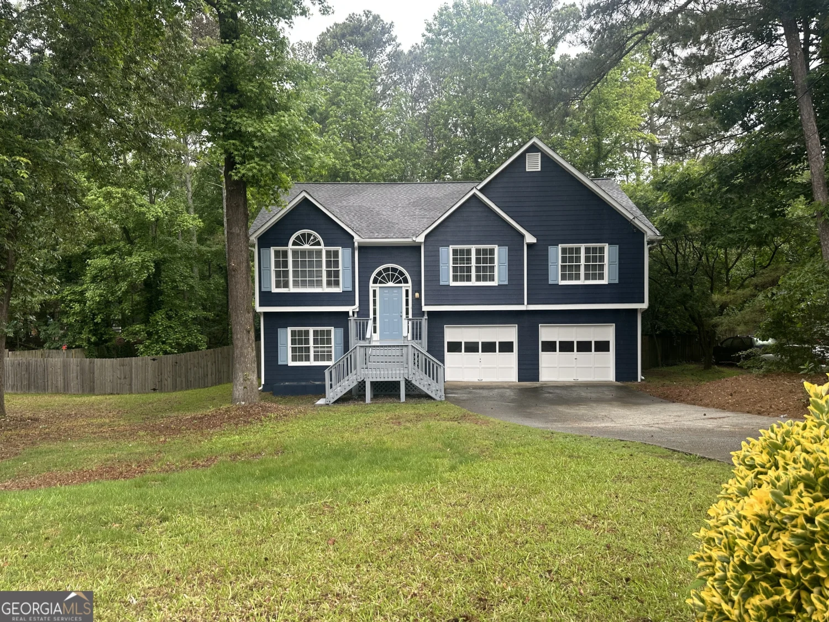4218 sandy branch driveBuford, GA 30519
4218 sandy branch driveBuford, GA 30519
Description
Impeccably maintained 5BR/3BA home in the desirable Ellsworth Glen swim/tennis community. This light-filled, open two-story floor plan features a formal dining room, a flexible living room or study with custom-built-ins, and a fireside family room. The spacious kitchen offers a breakfast bar, solid surface countertops, and a generous walk-in pantry. A private guest suite on the main level adds convenience, while gleaming hardwoods run throughout the main floor. Upstairs, the expansive primary suite impresses with a tray ceiling, a fireside sitting room, and elegant built-ins. The oversized en-suite bath includes dual vanities, a separate tub and shower, and a large walk-in closet. Secondary bedrooms are spacious and well-appointed. Step outside to a cozy patio or screened porch overlooking a professionally landscaped, private backyard filled with perennials. The garage and workshop feature built-ins for smart, functional storage. Seller is offering a one-year Home Warranty to Buyer with HVAC Coverage! Located in a top-rated school district with an active HOA, this home truly has it all.
Property Details for 4218 Sandy Branch Drive
- Subdivision ComplexELLSWORTH GLEN
- Architectural StyleTraditional
- Num Of Parking Spaces2
- Parking FeaturesAttached, Garage
- Property AttachedYes
LISTING UPDATED:
- StatusActive
- MLS #10530167
- Days on Site6
- Taxes$6,127 / year
- HOA Fees$795 / month
- MLS TypeResidential
- Year Built2002
- Lot Size0.27 Acres
- CountryGwinnett
LISTING UPDATED:
- StatusActive
- MLS #10530167
- Days on Site6
- Taxes$6,127 / year
- HOA Fees$795 / month
- MLS TypeResidential
- Year Built2002
- Lot Size0.27 Acres
- CountryGwinnett
Building Information for 4218 Sandy Branch Drive
- StoriesTwo
- Year Built2002
- Lot Size0.2700 Acres
Payment Calculator
Term
Interest
Home Price
Down Payment
The Payment Calculator is for illustrative purposes only. Read More
Property Information for 4218 Sandy Branch Drive
Summary
Location and General Information
- Community Features: Playground, Pool, Sidewalks, Street Lights, Tennis Court(s)
- Directions: Take I-985 N to Exit 8 Friendship Rd/Lanier Islands Pkwy. Turn Rt then make 1st Right on E Jones Dr. Turn Rt on N Bogan Rd. Turn Left on Sandy Hill Rd. Rt on Cami Dr., Rt on Sandy Branch Dr. Home is on the right.
- Coordinates: 34.122537,-83.954766
School Information
- Elementary School: Harmony
- Middle School: Glenn C Jones
- High School: Seckinger
Taxes and HOA Information
- Parcel Number: R1004 440
- Tax Year: 2024
- Association Fee Includes: Swimming
- Tax Lot: 11
Virtual Tour
Parking
- Open Parking: No
Interior and Exterior Features
Interior Features
- Cooling: Ceiling Fan(s), Central Air, Electric
- Heating: Central, Heat Pump, Other
- Appliances: Dishwasher, Disposal, Microwave, Other
- Basement: None
- Fireplace Features: Living Room
- Flooring: Tile, Hardwood, Carpet
- Interior Features: Double Vanity, Tray Ceiling(s), Walk-In Closet(s), Other
- Levels/Stories: Two
- Kitchen Features: Breakfast Bar, Pantry, Solid Surface Counters
- Main Bedrooms: 1
- Bathrooms Total Integer: 3
- Main Full Baths: 1
- Bathrooms Total Decimal: 3
Exterior Features
- Construction Materials: Other
- Fencing: Back Yard
- Patio And Porch Features: Screened
- Roof Type: Composition
- Laundry Features: Laundry Closet, Other
- Pool Private: No
- Other Structures: Other
Property
Utilities
- Sewer: Public Sewer
- Utilities: Cable Available, Electricity Available, Natural Gas Available, Phone Available, Sewer Available, Underground Utilities, Water Available
- Water Source: Public
- Electric: 220 Volts
Property and Assessments
- Home Warranty: Yes
- Property Condition: Resale
Green Features
- Green Energy Efficient: Appliances, Insulation, Roof, Thermostat, Water Heater
Lot Information
- Above Grade Finished Area: 3048
- Common Walls: No Common Walls
- Lot Features: Level, Other
Multi Family
- Number of Units To Be Built: Square Feet
Rental
Rent Information
- Land Lease: Yes
Public Records for 4218 Sandy Branch Drive
Tax Record
- 2024$6,127.00 ($510.58 / month)
Home Facts
- Beds5
- Baths3
- Total Finished SqFt3,048 SqFt
- Above Grade Finished3,048 SqFt
- StoriesTwo
- Lot Size0.2700 Acres
- StyleSingle Family Residence
- Year Built2002
- APNR1004 440
- CountyGwinnett
- Fireplaces1




