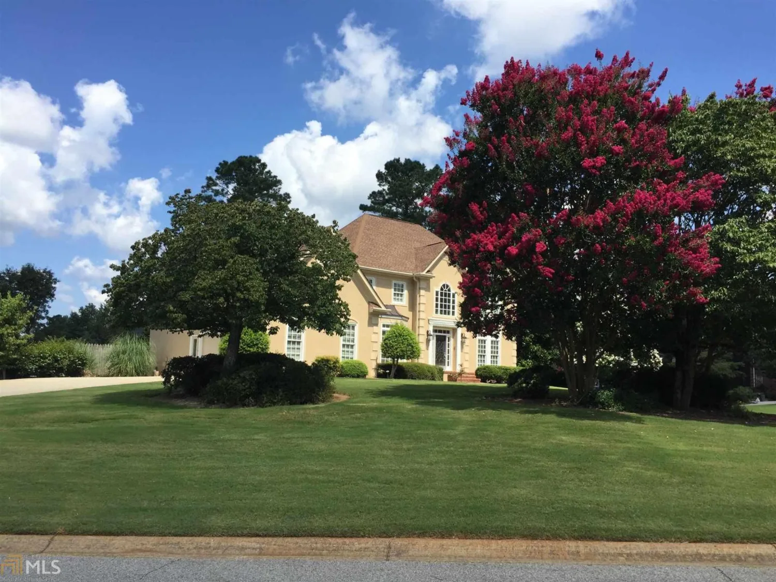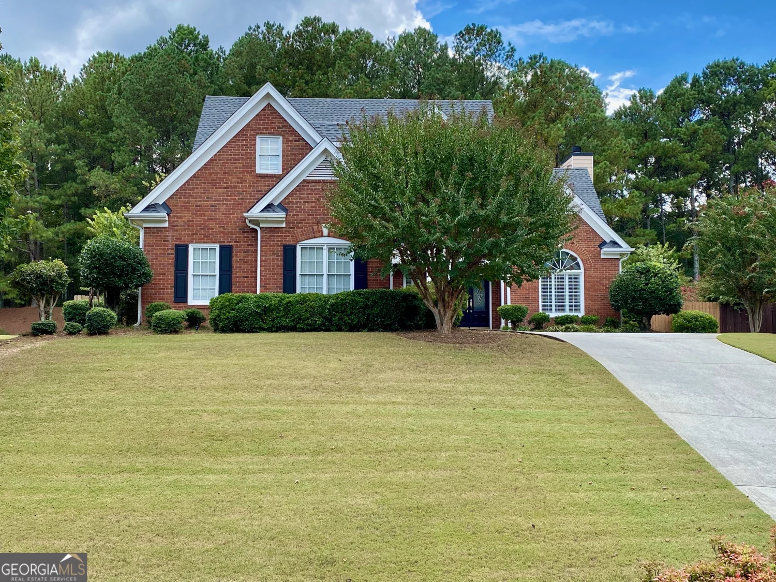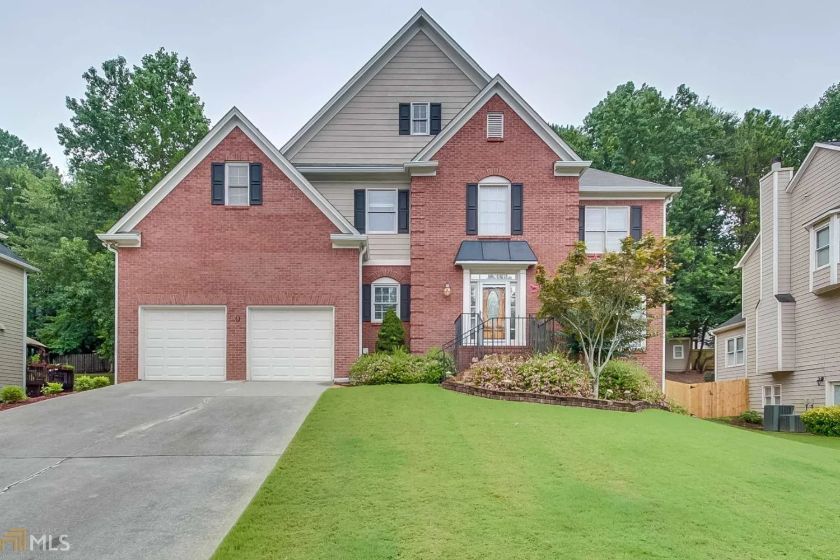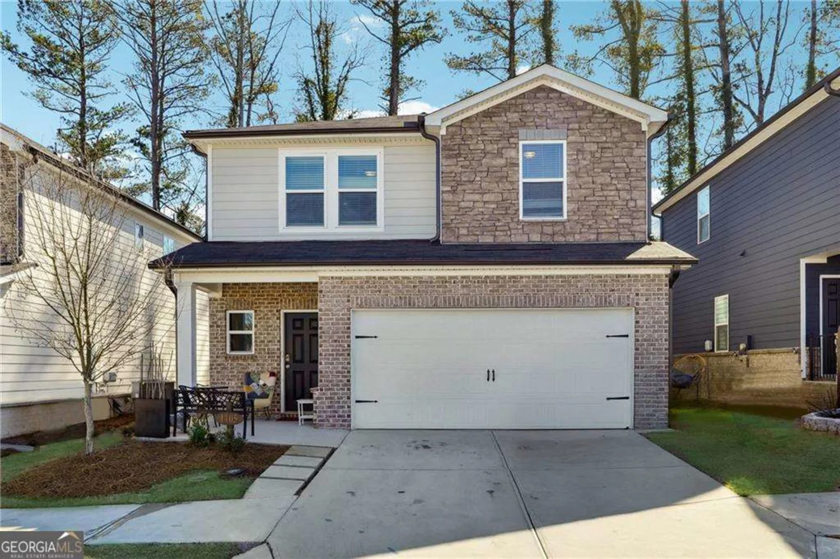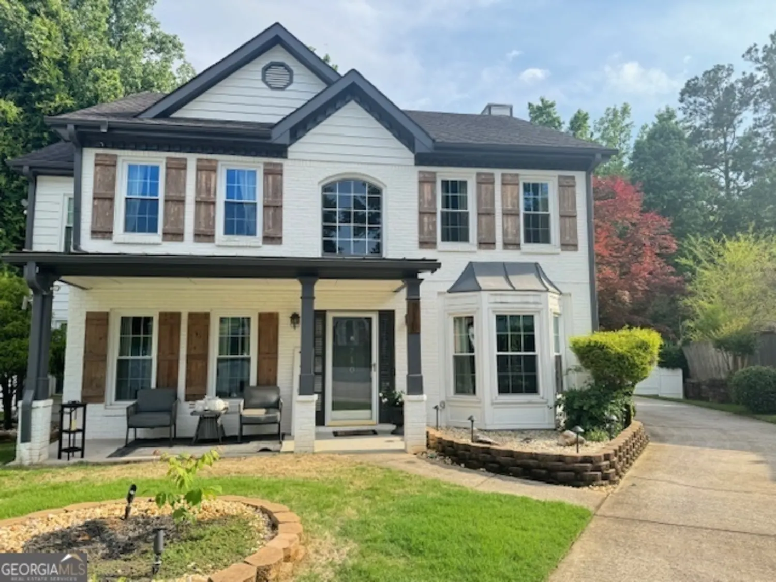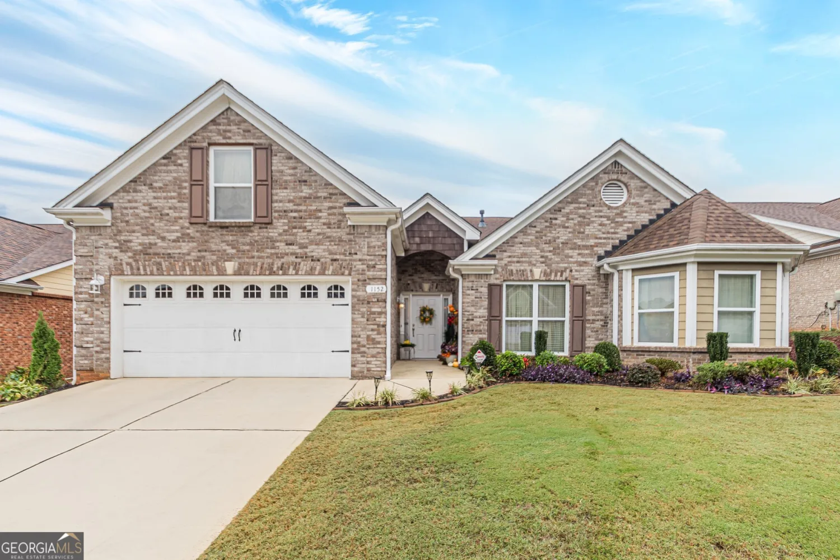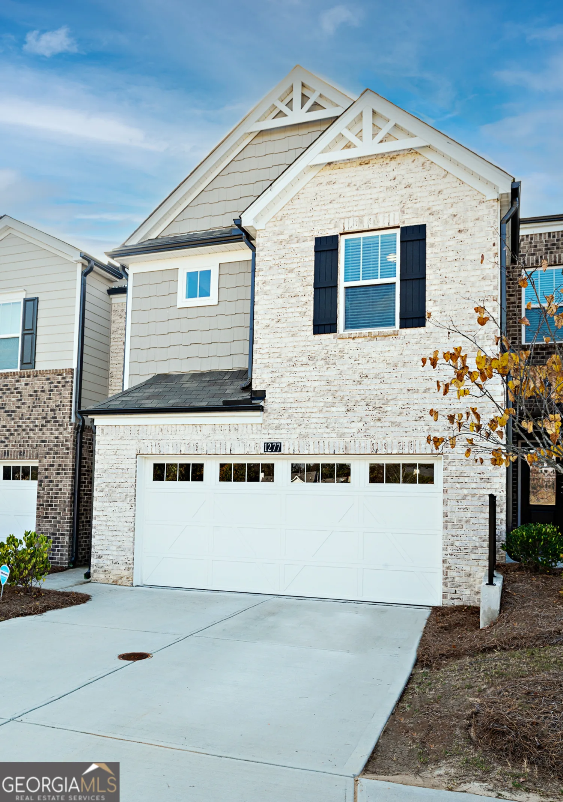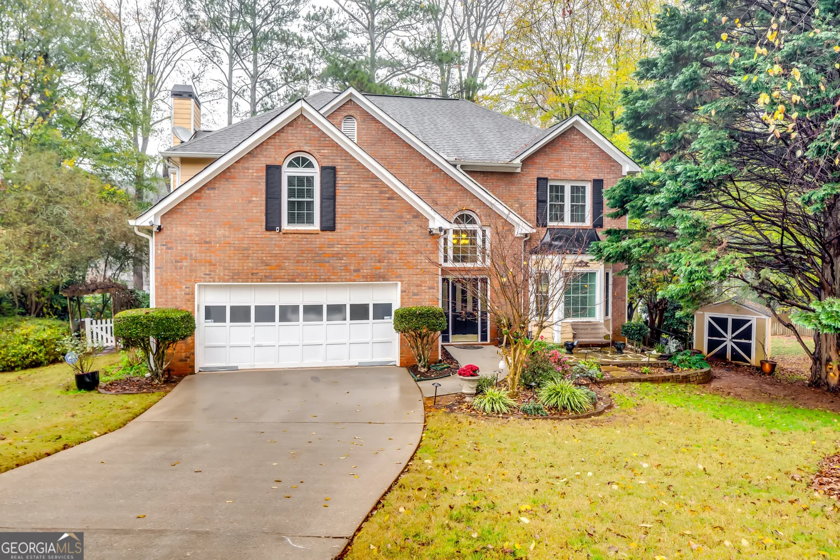750 summerstone laneLawrenceville, GA 30044
750 summerstone laneLawrenceville, GA 30044
Description
Welcome to 750 Summerstone Lane-a beautifully updated 3-bedroom, 2-bath home offering comfortable, open-concept living. Step inside to find brand-new LVP flooring, fresh carpet, and a freshly painted interior that feels bright and welcoming. The spacious living room features high ceilings and abundant natural light, creating the perfect space to relax or entertain. The kitchen is a standout with modern appliances, ample cabinet space, and a kitchen island-perfect for cooking, gathering, or casual dining. The primary suite offers a peaceful retreat with a spa-like en-suite bathroom, complete with a soaking tub, separate shower, and a walk-in closet. Two additional bedrooms provide flexibility for guests, a home office, or hobbies. Plus, a brand-new roof adds peace of mind. Conveniently located near schools, shopping, and restaurants-this move-in ready home has it all!
Property Details for 750 Summerstone Lane
- Subdivision ComplexKendall Park
- Architectural StyleTraditional
- Num Of Parking Spaces2
- Parking FeaturesAttached, Garage, Garage Door Opener
- Property AttachedYes
LISTING UPDATED:
- StatusActive
- MLS #10530272
- Days on Site6
- Taxes$3,710.11 / year
- HOA Fees$300 / month
- MLS TypeResidential
- Year Built2007
- Lot Size0.15 Acres
- CountryGwinnett
LISTING UPDATED:
- StatusActive
- MLS #10530272
- Days on Site6
- Taxes$3,710.11 / year
- HOA Fees$300 / month
- MLS TypeResidential
- Year Built2007
- Lot Size0.15 Acres
- CountryGwinnett
Building Information for 750 Summerstone Lane
- StoriesTwo
- Year Built2007
- Lot Size0.1500 Acres
Payment Calculator
Term
Interest
Home Price
Down Payment
The Payment Calculator is for illustrative purposes only. Read More
Property Information for 750 Summerstone Lane
Summary
Location and General Information
- Community Features: Walk To Schools
- Directions: Please use GPS
- Coordinates: 33.925519,-84.016233
School Information
- Elementary School: Cedar Hill
- Middle School: Richard Hull
- High School: Discovery
Taxes and HOA Information
- Parcel Number: R5084 455
- Tax Year: 2023
- Association Fee Includes: Maintenance Grounds
- Tax Lot: 0
Virtual Tour
Parking
- Open Parking: No
Interior and Exterior Features
Interior Features
- Cooling: Ceiling Fan(s), Central Air
- Heating: Central
- Appliances: Dishwasher, Microwave, Oven/Range (Combo), Refrigerator
- Basement: None
- Fireplace Features: Family Room
- Flooring: Carpet, Vinyl
- Interior Features: Double Vanity, Separate Shower, Soaking Tub, Walk-In Closet(s)
- Levels/Stories: Two
- Kitchen Features: Kitchen Island, Pantry
- Foundation: Slab
- Total Half Baths: 1
- Bathrooms Total Integer: 3
- Bathrooms Total Decimal: 2
Exterior Features
- Construction Materials: Aluminum Siding, Brick
- Fencing: Back Yard, Privacy, Wood
- Patio And Porch Features: Porch
- Roof Type: Composition
- Laundry Features: Laundry Closet
- Pool Private: No
Property
Utilities
- Sewer: Public Sewer
- Utilities: Electricity Available, High Speed Internet
- Water Source: Public
Property and Assessments
- Home Warranty: Yes
- Property Condition: Resale
Green Features
Lot Information
- Above Grade Finished Area: 2100
- Common Walls: No Common Walls
- Lot Features: None
Multi Family
- Number of Units To Be Built: Square Feet
Rental
Rent Information
- Land Lease: Yes
Public Records for 750 Summerstone Lane
Tax Record
- 2023$3,710.11 ($309.18 / month)
Home Facts
- Beds3
- Baths2
- Total Finished SqFt2,100 SqFt
- Above Grade Finished2,100 SqFt
- StoriesTwo
- Lot Size0.1500 Acres
- StyleSingle Family Residence
- Year Built2007
- APNR5084 455
- CountyGwinnett
- Fireplaces1


