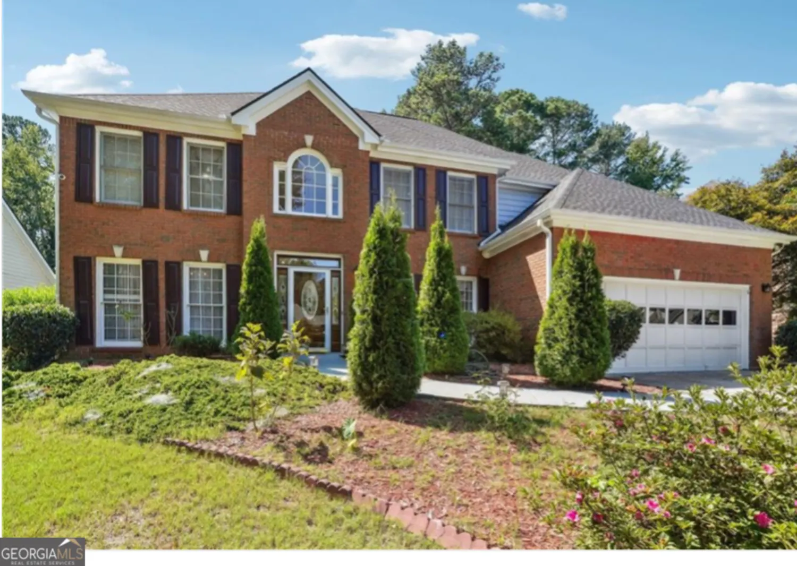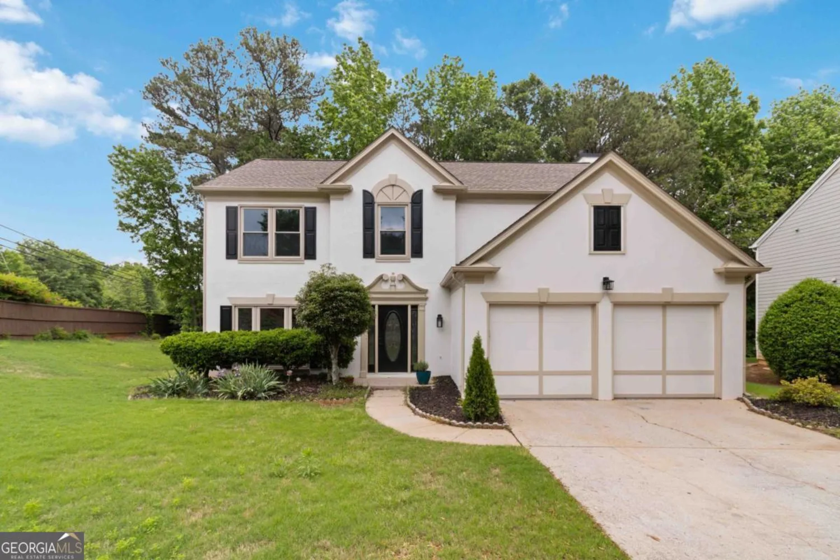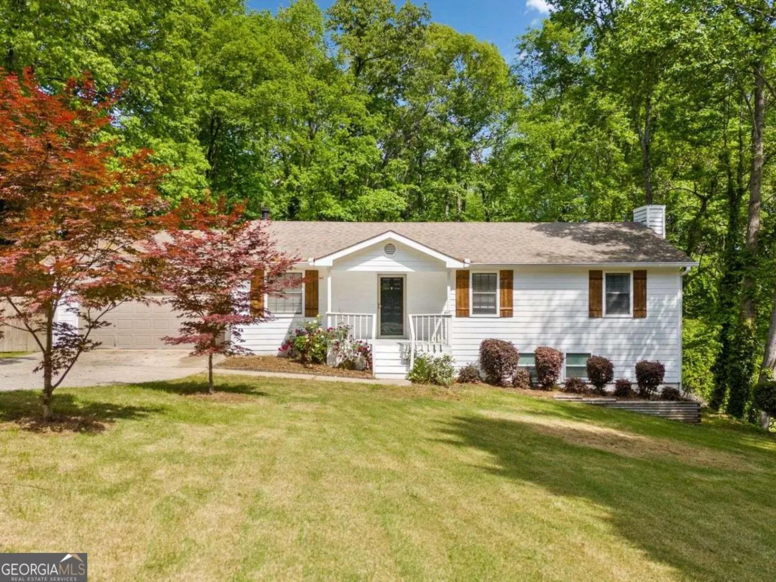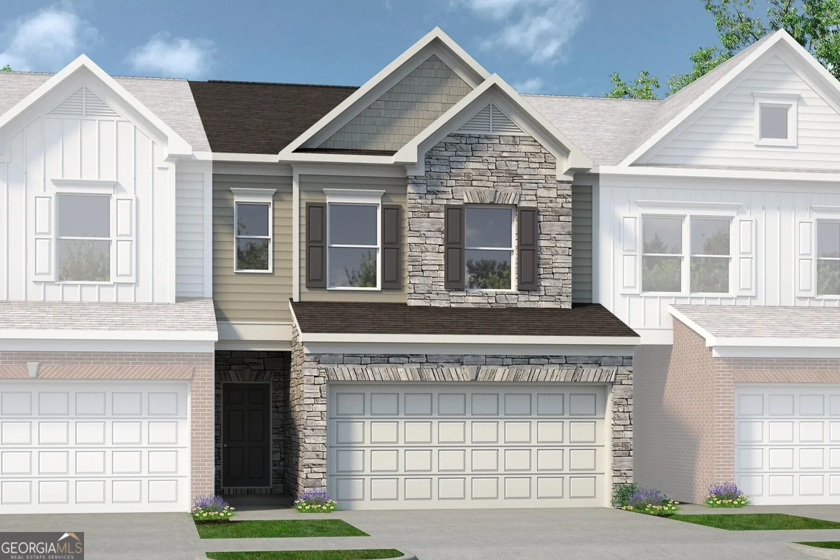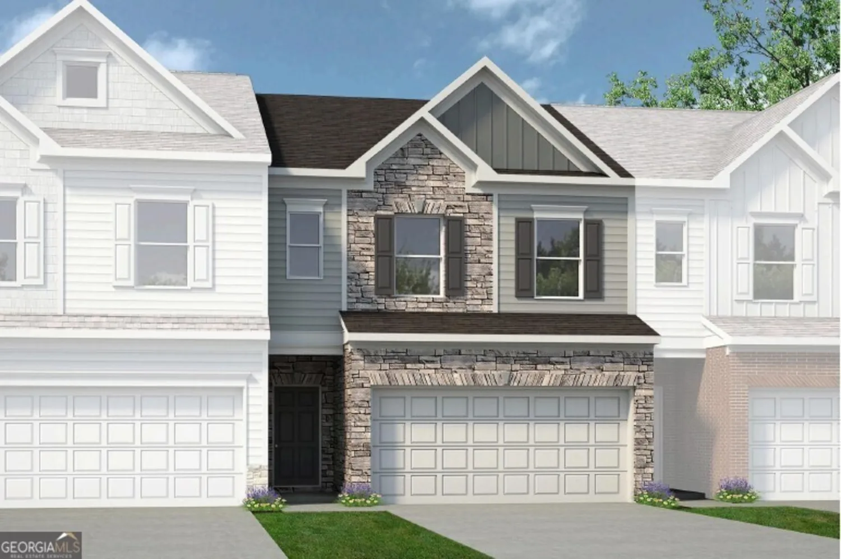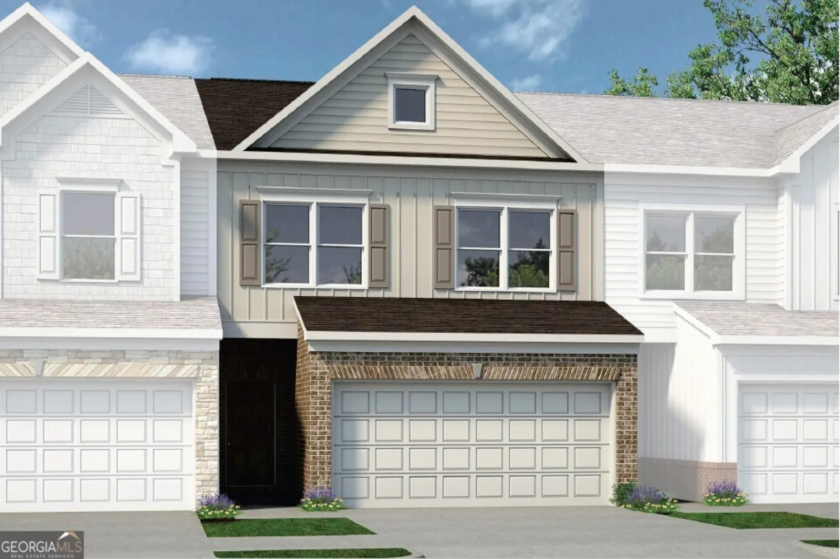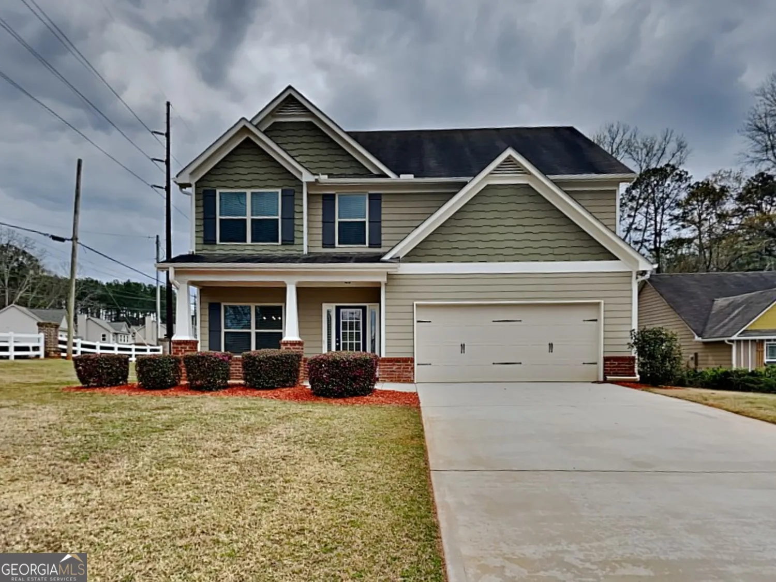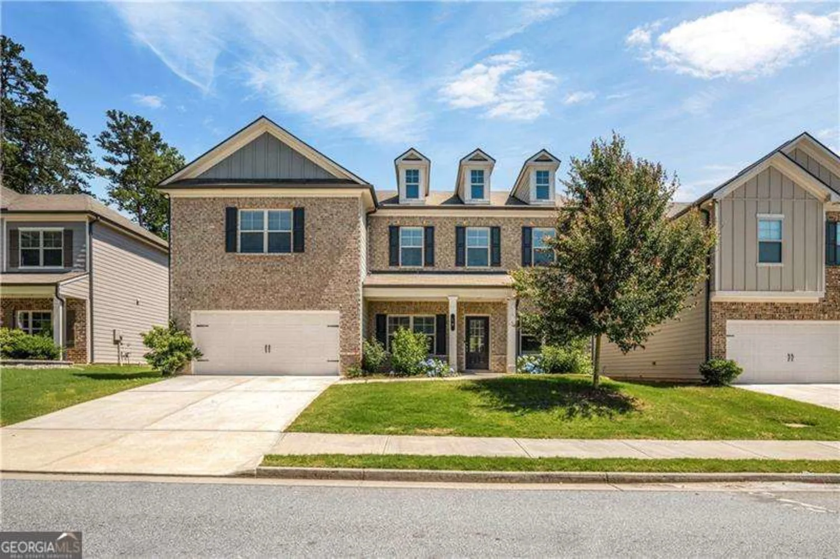1093 spruce creek laneLawrenceville, GA 30045
1093 spruce creek laneLawrenceville, GA 30045
Description
This one and a half story, well maintained 3 bedroom, 2 1/2 bath home with an oversized primary bedroom and bathroom on the main level also includes an oversized bonus room with a closet that could be used as a 4th bedroom, gym, playroom, office, craft room or other. You will also find 2 additional bedrooms with a shareable bath containing private vanities for each bedroom. The back yard is welcoming for a quiet evening with a book and solace or for entertaining family and friends. It features two fenced in areas, a patio, fire pit, basketball goal, garden shed, large play house and more. The roof was replaced 3 years ago. Community features include a pool, tennis courts and a playground.
Property Details for 1093 Spruce Creek Lane
- Subdivision ComplexThe Falls at North Cliff
- Architectural StyleBrick Front
- Parking FeaturesAttached, Garage, Garage Door Opener, Kitchen Level
- Property AttachedNo
LISTING UPDATED:
- StatusActive
- MLS #10512379
- Days on Site35
- Taxes$4,040 / year
- HOA Fees$675 / month
- MLS TypeResidential
- Year Built1997
- Lot Size0.61 Acres
- CountryGwinnett
LISTING UPDATED:
- StatusActive
- MLS #10512379
- Days on Site35
- Taxes$4,040 / year
- HOA Fees$675 / month
- MLS TypeResidential
- Year Built1997
- Lot Size0.61 Acres
- CountryGwinnett
Building Information for 1093 Spruce Creek Lane
- StoriesOne and One Half
- Year Built1997
- Lot Size0.6100 Acres
Payment Calculator
Term
Interest
Home Price
Down Payment
The Payment Calculator is for illustrative purposes only. Read More
Property Information for 1093 Spruce Creek Lane
Summary
Location and General Information
- Community Features: Playground, Pool, Tennis Court(s)
- Directions: GPS Friendly.
- Coordinates: 33.938848,-83.938627
School Information
- Elementary School: Lovin
- Middle School: Mcconnell
- High School: Archer
Taxes and HOA Information
- Parcel Number: R5203 076
- Tax Year: 2023
- Association Fee Includes: Maintenance Grounds, Swimming, Tennis
Virtual Tour
Parking
- Open Parking: No
Interior and Exterior Features
Interior Features
- Cooling: Ceiling Fan(s), Central Air, Electric
- Heating: Central, Natural Gas
- Appliances: Dishwasher, Disposal, Gas Water Heater, Microwave, Oven/Range (Combo), Refrigerator, Stainless Steel Appliance(s)
- Basement: None
- Fireplace Features: Family Room, Gas Log, Gas Starter
- Flooring: Carpet, Hardwood, Tile
- Interior Features: Double Vanity, High Ceilings, Master On Main Level, Separate Shower, Tile Bath, Tray Ceiling(s), Walk-In Closet(s)
- Levels/Stories: One and One Half
- Kitchen Features: Breakfast Area, Pantry
- Foundation: Slab
- Main Bedrooms: 1
- Total Half Baths: 1
- Bathrooms Total Integer: 3
- Main Full Baths: 1
- Bathrooms Total Decimal: 2
Exterior Features
- Construction Materials: Brick, Concrete
- Fencing: Back Yard, Other, Wood
- Patio And Porch Features: Patio, Porch
- Roof Type: Composition
- Laundry Features: In Hall
- Pool Private: No
- Other Structures: Outbuilding
Property
Utilities
- Sewer: Public Sewer
- Utilities: Cable Available, Electricity Available, High Speed Internet, Natural Gas Available, Phone Available, Underground Utilities, Water Available
- Water Source: Public
Property and Assessments
- Home Warranty: Yes
- Property Condition: Resale
Green Features
Lot Information
- Above Grade Finished Area: 2772
- Lot Features: Other
Multi Family
- Number of Units To Be Built: Square Feet
Rental
Rent Information
- Land Lease: Yes
Public Records for 1093 Spruce Creek Lane
Tax Record
- 2023$4,040.00 ($336.67 / month)
Home Facts
- Beds4
- Baths2
- Total Finished SqFt2,772 SqFt
- Above Grade Finished2,772 SqFt
- StoriesOne and One Half
- Lot Size0.6100 Acres
- StyleSingle Family Residence
- Year Built1997
- APNR5203 076
- CountyGwinnett
- Fireplaces1


