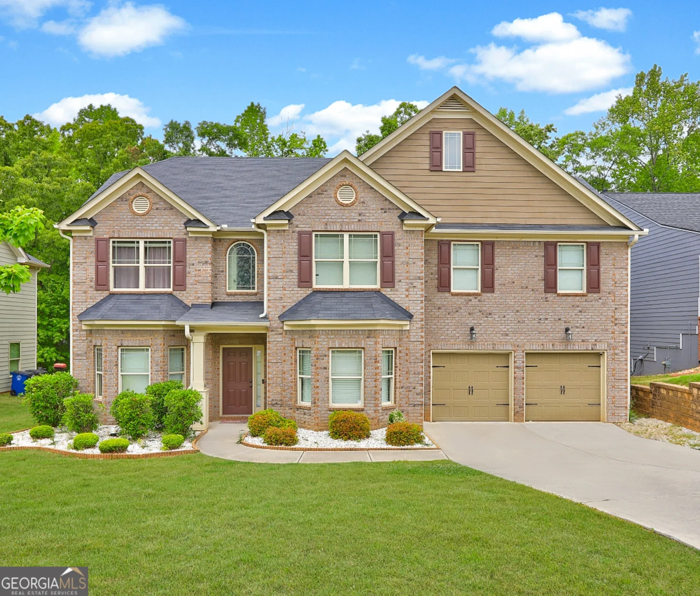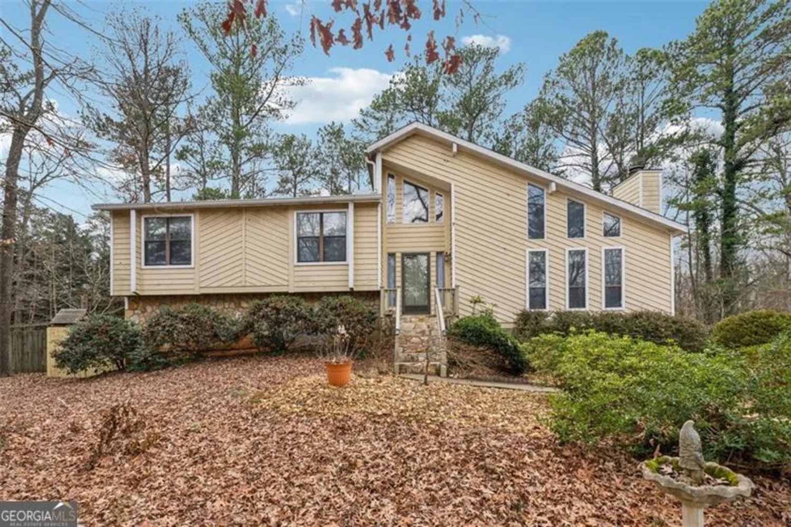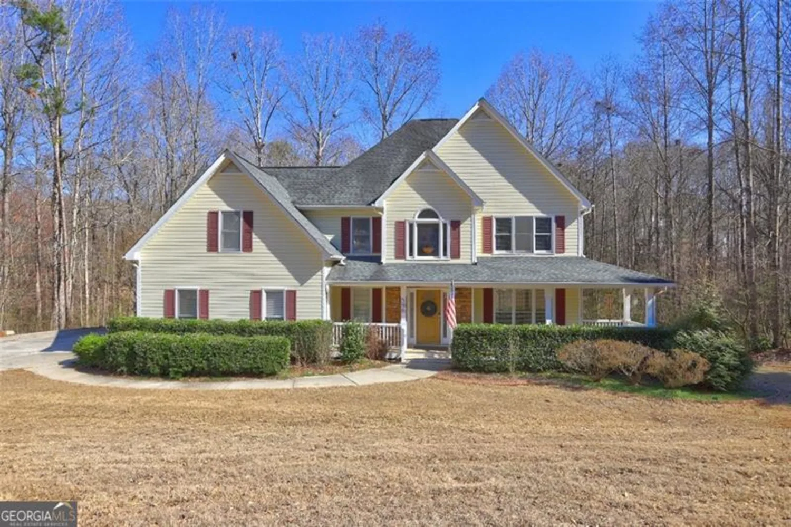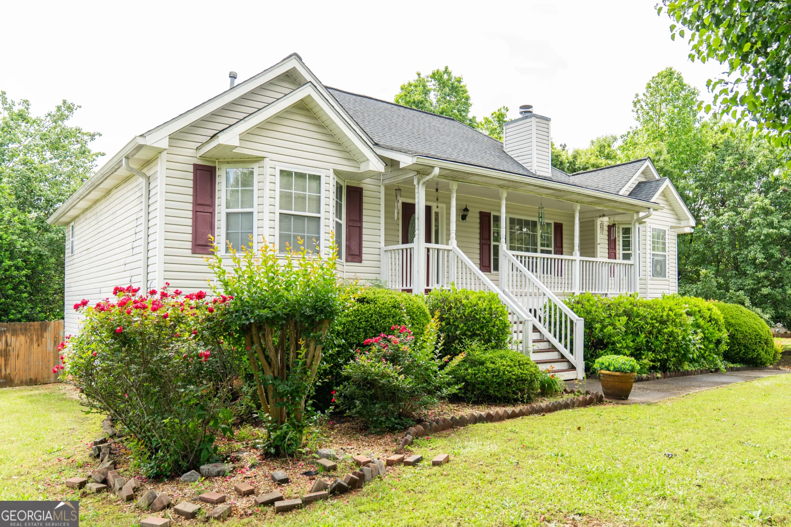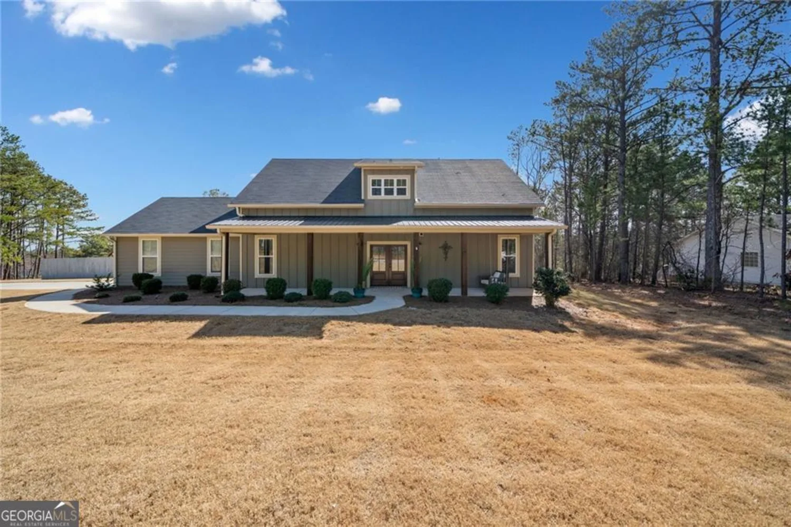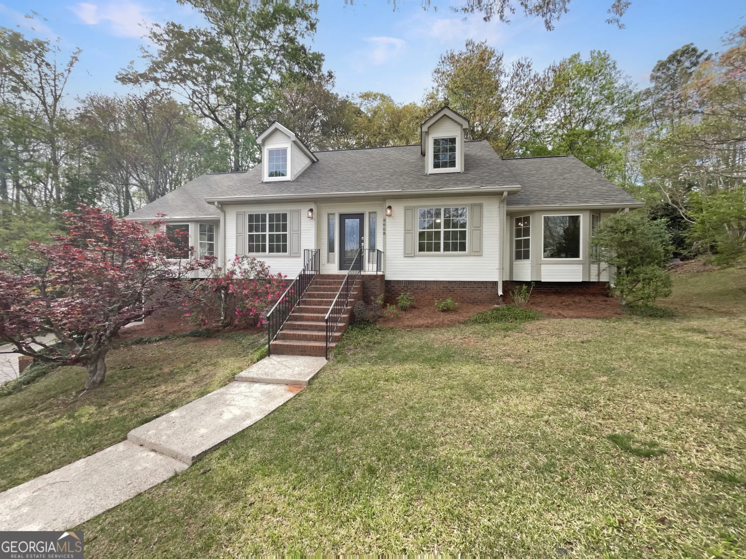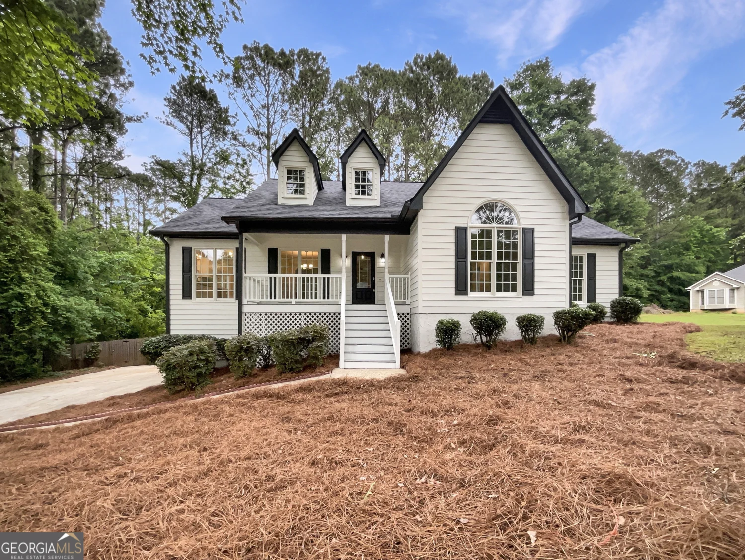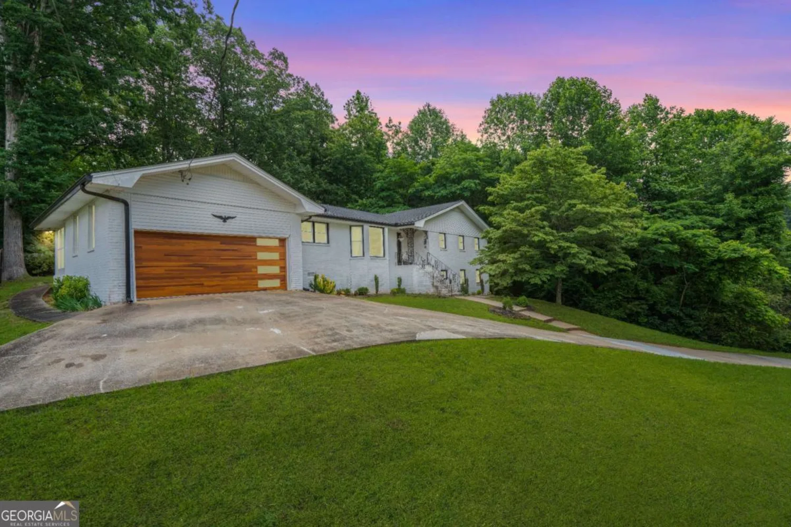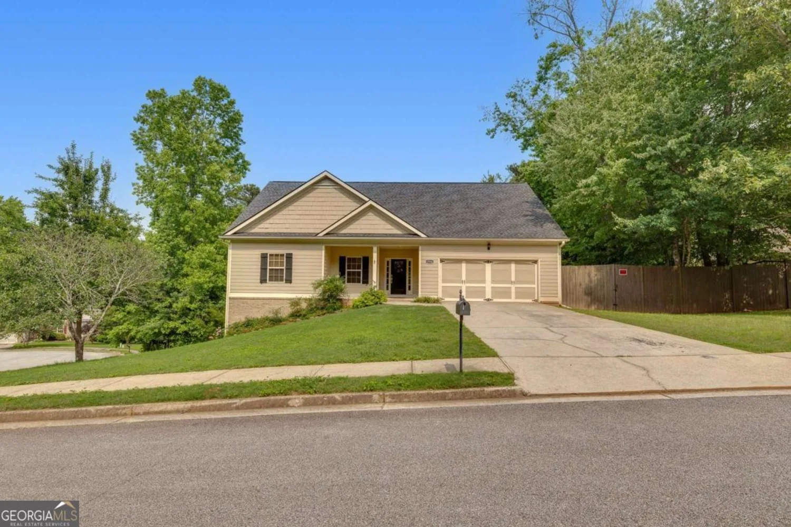108 faraday driveDouglasville, GA 30134
108 faraday driveDouglasville, GA 30134
Description
Why travel when you can vacation right at home? This move-in ready, beautifully maintained split-level gem is located in a quiet, established Paulding County neighborhood with no HOA-offering freedom and flexibility in a community that's beautifully kept and pridefully maintained. Inside, you'll find a thoughtfully designed layout with 3 spacious bedrooms and 3 full bathrooms, with potential for 2 additional bedrooms downstairs that are fully finished. The master suite features a private ensuite, while the main living area boasts a fully custom remodeled kitchen equipped with a 6-burner gas stovetop, double oven, dishwasher, microwave, and French door refrigerator-all GE Profile matching appliances that are just 5 years old. Custom drawer-style cabinetry, white quartz countertops, a marble backsplash, and a large kitchen island with breakfast bar complete this impressive culinary space. All kitchen appliances are included for your convenience. The large dining room, bathed in natural light from oversized windows, flows into an open-concept main living area featuring soaring 20-foot ceilings and a cozy gas log fireplace-perfect for relaxing or entertaining. Added bonus: a built-in intercom system throughout the home makes communication easy and convenient from room to room. For added peace of mind, the home is equipped with a burglar alarm system featuring zoned coverage, allowing you to monitor and secure specific areas of the home as needed-ideal for both everyday use and when you're away. The lower level offers recessed lighting and even more living space, with a second living area, a large office ideal for remote work or guests, a custom full bathroom, and ample storage. A mud room upon entry from the garage adds extra convenience and functionality for busy households. The two-car garage also includes built-in storage areas. Step outside and enjoy your own private retreat. A meticulously maintained wooden deck with built-in seating overlooks a fully fenced, 25,000-gallon saltwater pool with diving board. The 8-foot-deep pool comes with a Loop-Loc safety cover, all cleaning equipment, and is complemented by a pool house with a bathroom and plenty of storage. Surrounding the pool, the cool touch concrete pavement ensures your feet stay comfortable even on the hottest days-no more burning feet when you get out of the pool! There's still plenty of yard space for playing, gardening, or relaxing outdoors. Additional bonus: The septic system was just pumped in May 2025, providing peace of mind for the next owners. Whether you're hosting a summer party or enjoying a peaceful evening at home, this exceptional property offers the perfect blend of comfort, style, and outdoor living. Don't miss the chance to make this vacation-style home your everyday reality!
Property Details for 108 Faraday Drive
- Subdivision ComplexFARADAY WOODS
- Architectural StyleTraditional
- ExteriorBalcony, Other
- Num Of Parking Spaces2
- Parking FeaturesGarage Door Opener, Garage
- Property AttachedYes
LISTING UPDATED:
- StatusActive
- MLS #10530611
- Days on Site1
- Taxes$3,756 / year
- MLS TypeResidential
- Year Built1995
- Lot Size0.46 Acres
- CountryPaulding
LISTING UPDATED:
- StatusActive
- MLS #10530611
- Days on Site1
- Taxes$3,756 / year
- MLS TypeResidential
- Year Built1995
- Lot Size0.46 Acres
- CountryPaulding
Building Information for 108 Faraday Drive
- StoriesMulti/Split
- Year Built1995
- Lot Size0.4600 Acres
Payment Calculator
Term
Interest
Home Price
Down Payment
The Payment Calculator is for illustrative purposes only. Read More
Property Information for 108 Faraday Drive
Summary
Location and General Information
- Community Features: None
- Directions: GPS Friendly
- Coordinates: 33.7917,-84.772924
School Information
- Elementary School: Hal Hutchens
- Middle School: Austin
- High School: Hiram
Taxes and HOA Information
- Parcel Number: 31762
- Tax Year: 2024
- Association Fee Includes: None
- Tax Lot: 87
Virtual Tour
Parking
- Open Parking: No
Interior and Exterior Features
Interior Features
- Cooling: Central Air
- Heating: Forced Air
- Appliances: Other, Dishwasher, Double Oven, Microwave, Refrigerator, Stainless Steel Appliance(s), Cooktop
- Basement: Finished, Exterior Entry, Daylight, Bath Finished
- Fireplace Features: Living Room, Gas Log, Family Room
- Flooring: Other, Laminate, Tile, Vinyl
- Interior Features: Vaulted Ceiling(s), Tray Ceiling(s), High Ceilings, Other, Entrance Foyer
- Levels/Stories: Multi/Split
- Other Equipment: Intercom
- Kitchen Features: Breakfast Bar, Breakfast Room, Pantry, Breakfast Area, Solid Surface Counters
- Bathrooms Total Integer: 3
- Bathrooms Total Decimal: 3
Exterior Features
- Construction Materials: Vinyl Siding
- Fencing: Fenced, Back Yard, Privacy
- Patio And Porch Features: Deck
- Pool Features: Salt Water, In Ground
- Roof Type: Composition
- Laundry Features: Laundry Closet, Other, Upper Level
- Pool Private: No
- Other Structures: Pool House
Property
Utilities
- Sewer: Septic Tank
- Utilities: Natural Gas Available, Electricity Available, Underground Utilities, Water Available, Other
- Water Source: Public
Property and Assessments
- Home Warranty: Yes
- Property Condition: Updated/Remodeled
Green Features
Lot Information
- Above Grade Finished Area: 2300
- Common Walls: No Common Walls
- Lot Features: Other
Multi Family
- Number of Units To Be Built: Square Feet
Rental
Rent Information
- Land Lease: Yes
Public Records for 108 Faraday Drive
Tax Record
- 2024$3,756.00 ($313.00 / month)
Home Facts
- Beds3
- Baths3
- Total Finished SqFt2,300 SqFt
- Above Grade Finished2,300 SqFt
- StoriesMulti/Split
- Lot Size0.4600 Acres
- StyleSingle Family Residence
- Year Built1995
- APN31762
- CountyPaulding
- Fireplaces1


