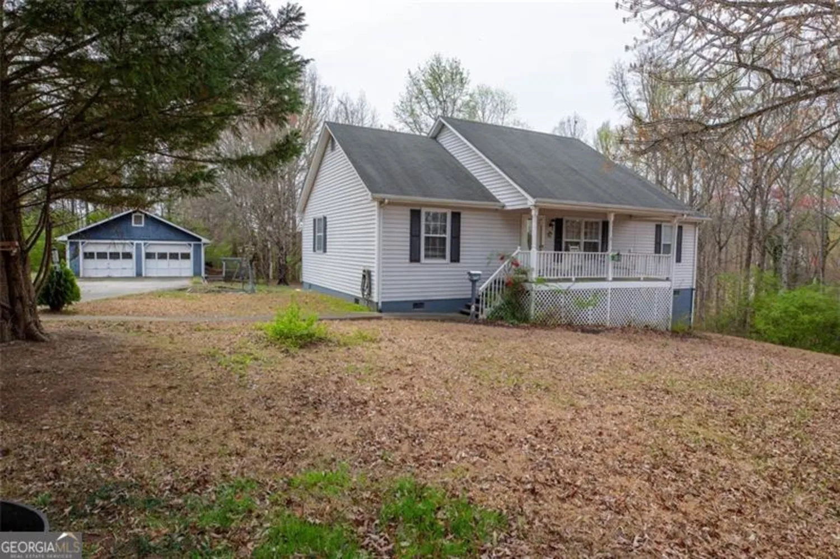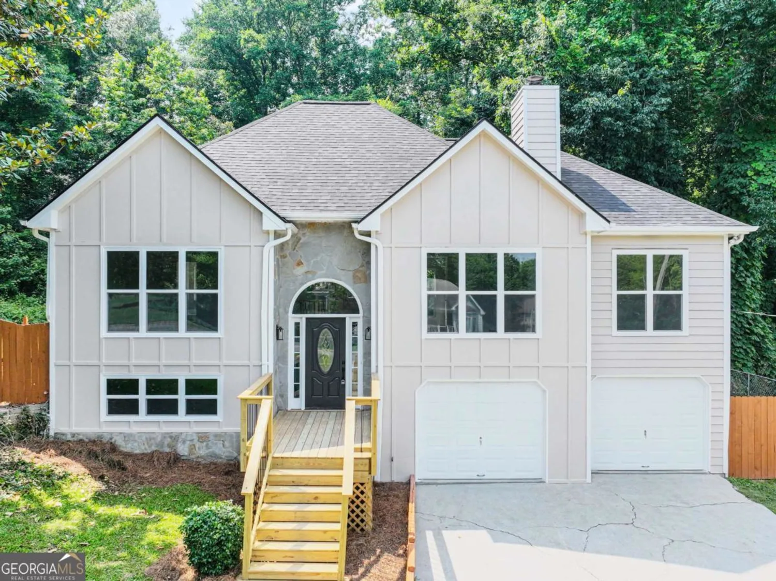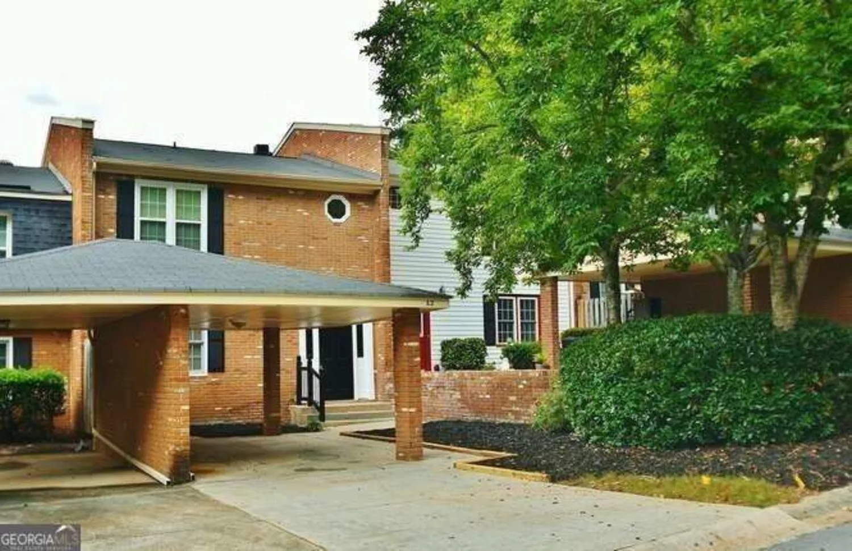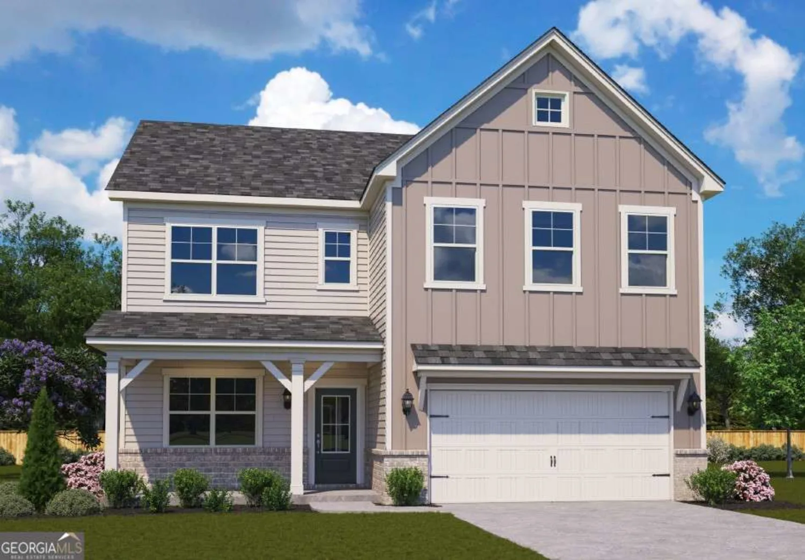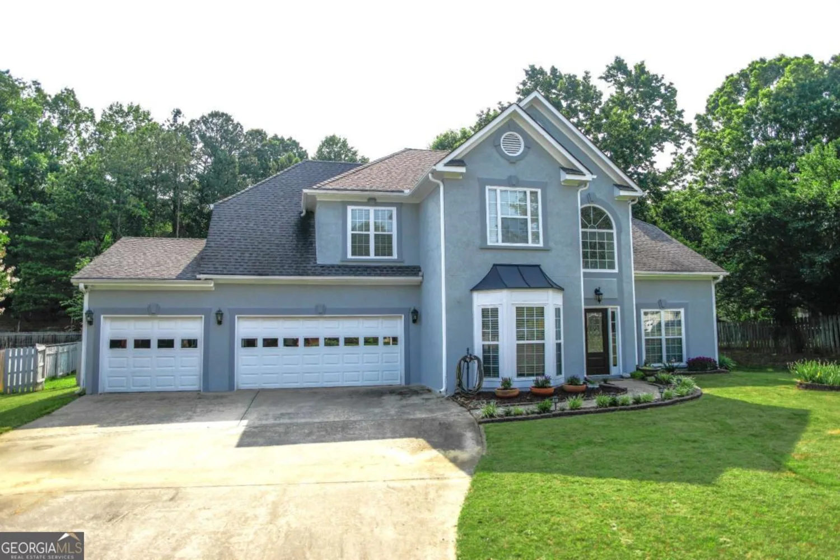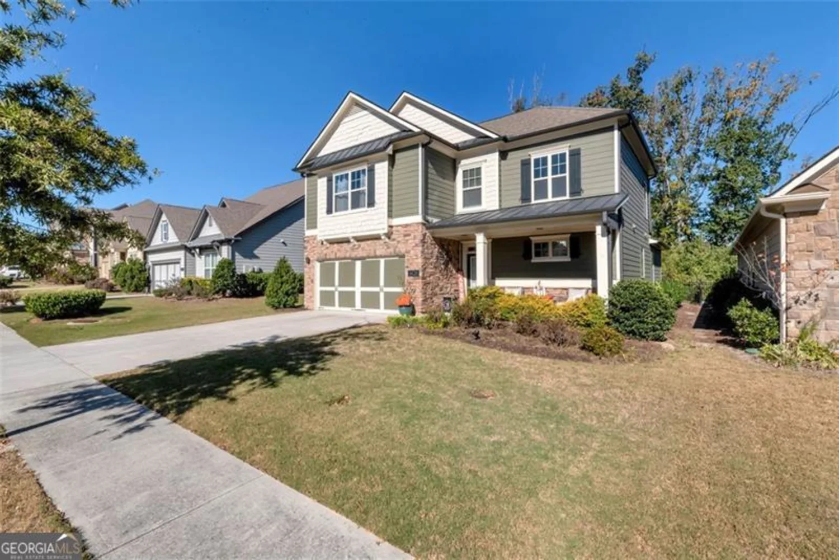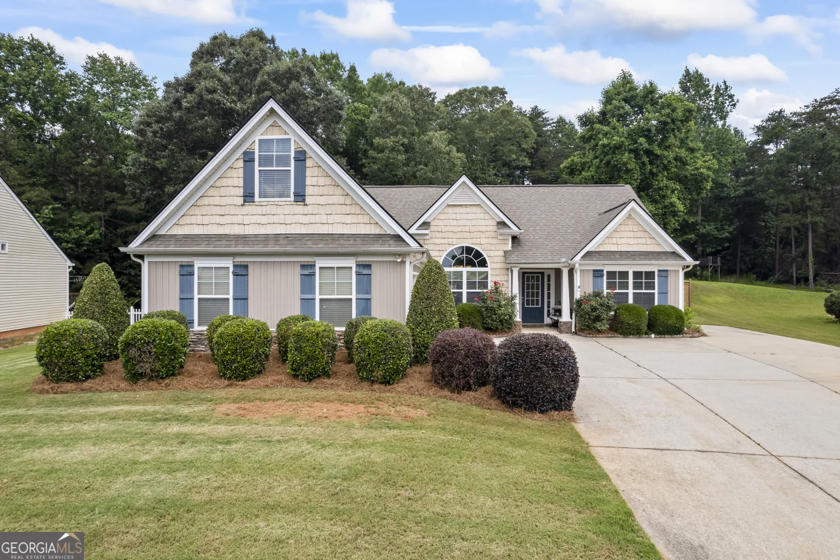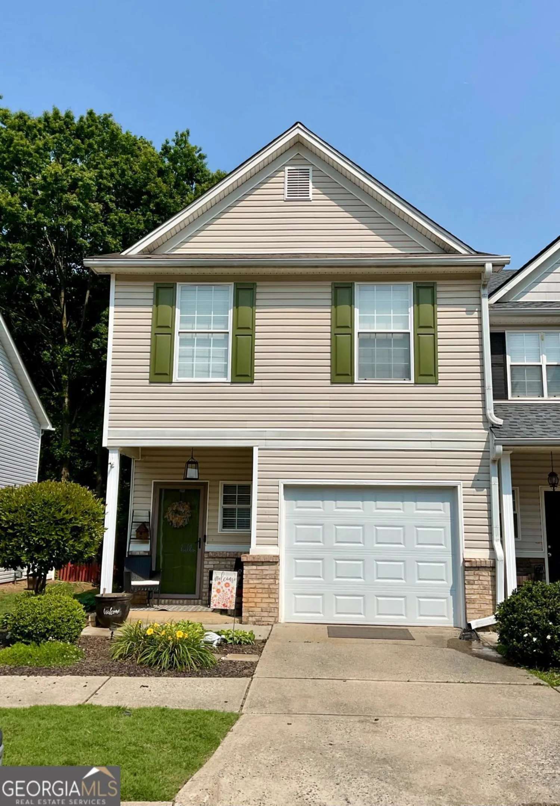5207 canberra driveFlowery Branch, GA 30542
5207 canberra driveFlowery Branch, GA 30542
Description
Professional photos coming soon! East / North East facing with Spacious and modern open floor plan with contemporary finishes! Enjoy the convenience of no rental restrictions - perfect for investors or homeowners. Prime Location: Minutes from Peachtree Industrial Blvd and close to Buford, Sam's Club, shopping, dining, and more! Don't miss out on this fantastic opportunity!
Property Details for 5207 Canberra Drive
- Subdivision ComplexSidney Square
- Architectural StyleTraditional
- Num Of Parking Spaces2
- Parking FeaturesAttached, Garage, Kitchen Level
- Property AttachedYes
LISTING UPDATED:
- StatusActive
- MLS #10530631
- Days on Site0
- Taxes$3,342 / year
- HOA Fees$1,920 / month
- MLS TypeResidential
- Year Built2023
- Lot Size0.08 Acres
- CountryHall
LISTING UPDATED:
- StatusActive
- MLS #10530631
- Days on Site0
- Taxes$3,342 / year
- HOA Fees$1,920 / month
- MLS TypeResidential
- Year Built2023
- Lot Size0.08 Acres
- CountryHall
Building Information for 5207 Canberra Drive
- StoriesTwo
- Year Built2023
- Lot Size0.0800 Acres
Payment Calculator
Term
Interest
Home Price
Down Payment
The Payment Calculator is for illustrative purposes only. Read More
Property Information for 5207 Canberra Drive
Summary
Location and General Information
- Community Features: None
- Directions: GPS Friendly
- Coordinates: 34.197692,-83.923132
School Information
- Elementary School: Flowery Branch
- Middle School: West Hall
- High School: West Hall
Taxes and HOA Information
- Parcel Number: 08099 000245
- Tax Year: 2024
- Association Fee Includes: Maintenance Structure, Maintenance Grounds
Virtual Tour
Parking
- Open Parking: No
Interior and Exterior Features
Interior Features
- Cooling: Central Air
- Heating: Central, Electric
- Appliances: Dishwasher, Disposal, Electric Water Heater
- Basement: None
- Fireplace Features: Family Room
- Flooring: Carpet, Laminate
- Interior Features: Double Vanity, High Ceilings, Split Bedroom Plan, Walk-In Closet(s)
- Levels/Stories: Two
- Window Features: Double Pane Windows
- Kitchen Features: Kitchen Island, Solid Surface Counters, Walk-in Pantry
- Foundation: Slab
- Total Half Baths: 1
- Bathrooms Total Integer: 3
- Bathrooms Total Decimal: 2
Exterior Features
- Construction Materials: Other
- Patio And Porch Features: Patio
- Roof Type: Composition
- Security Features: Smoke Detector(s)
- Laundry Features: In Hall, Upper Level
- Pool Private: No
Property
Utilities
- Sewer: Public Sewer
- Utilities: Cable Available, Electricity Available, Phone Available, Sewer Available, Water Available
- Water Source: Public
- Electric: 220 Volts
Property and Assessments
- Home Warranty: Yes
- Property Condition: Resale
Green Features
Lot Information
- Above Grade Finished Area: 1912
- Common Walls: 2+ Common Walls
- Lot Features: Private
Multi Family
- Number of Units To Be Built: Square Feet
Rental
Rent Information
- Land Lease: Yes
Public Records for 5207 Canberra Drive
Tax Record
- 2024$3,342.00 ($278.50 / month)
Home Facts
- Beds3
- Baths2
- Total Finished SqFt1,912 SqFt
- Above Grade Finished1,912 SqFt
- StoriesTwo
- Lot Size0.0800 Acres
- StyleTownhouse
- Year Built2023
- APN08099 000245
- CountyHall
- Fireplaces1


