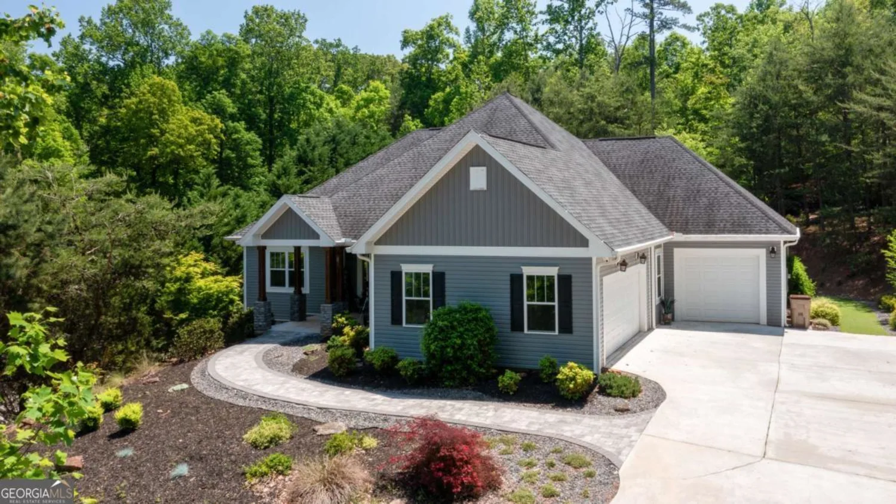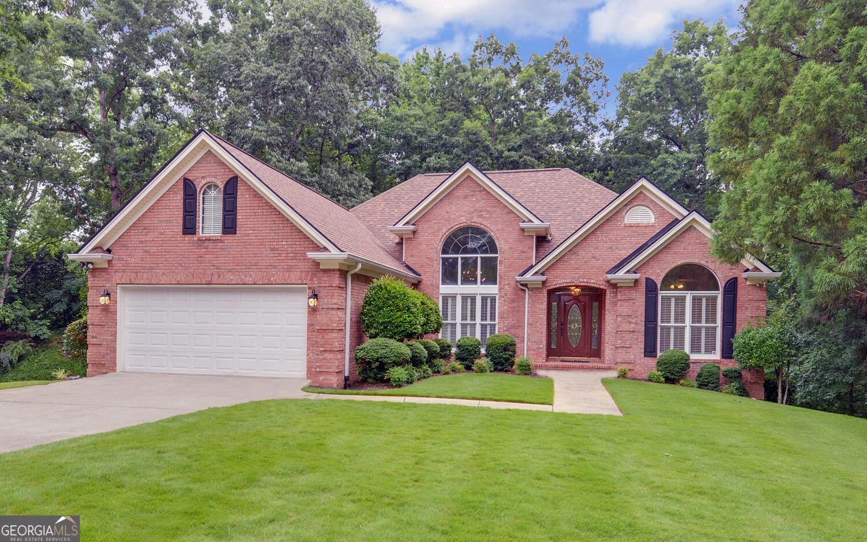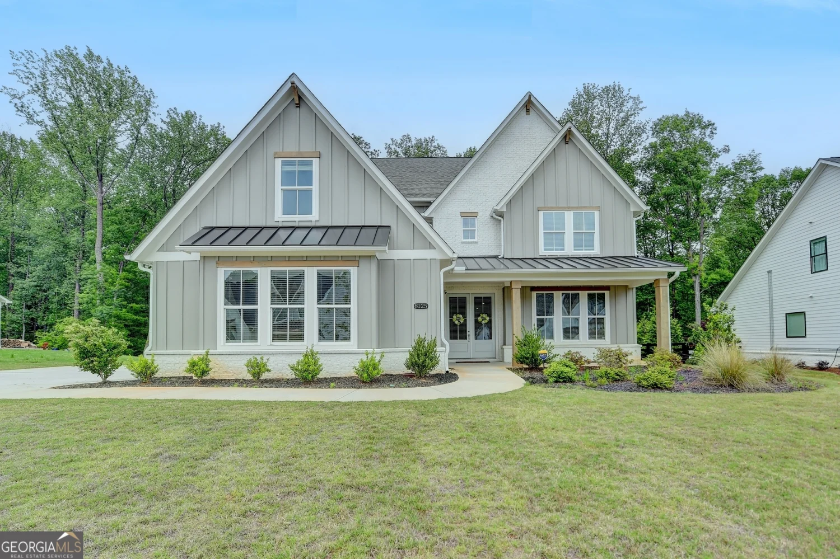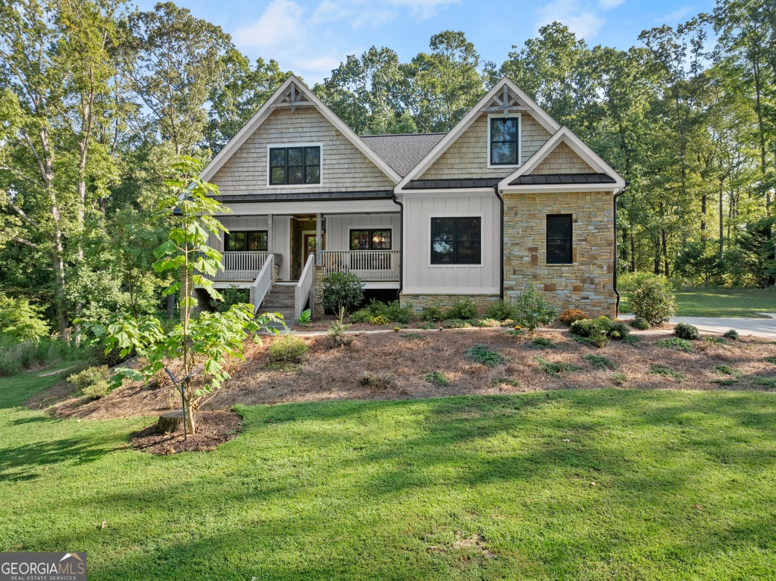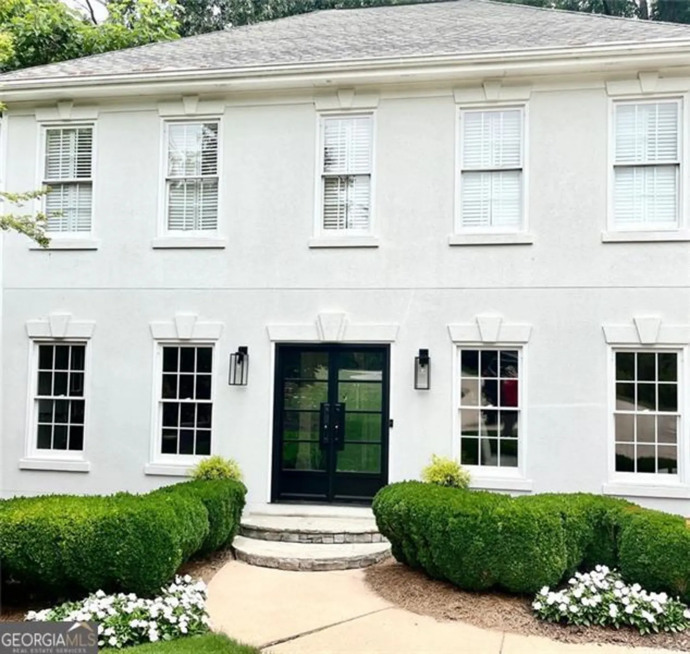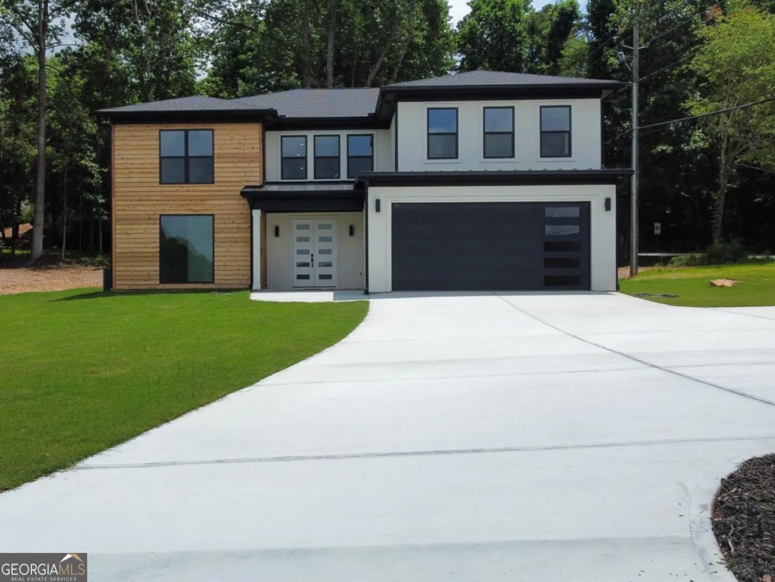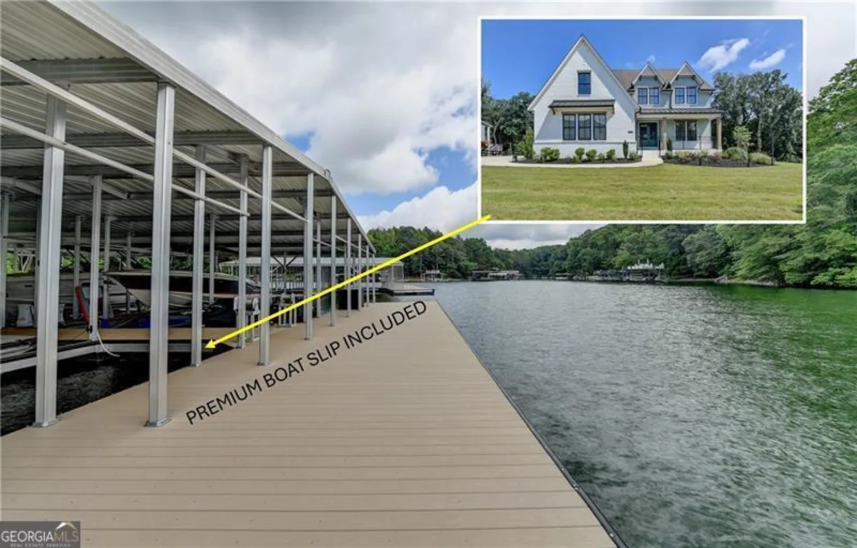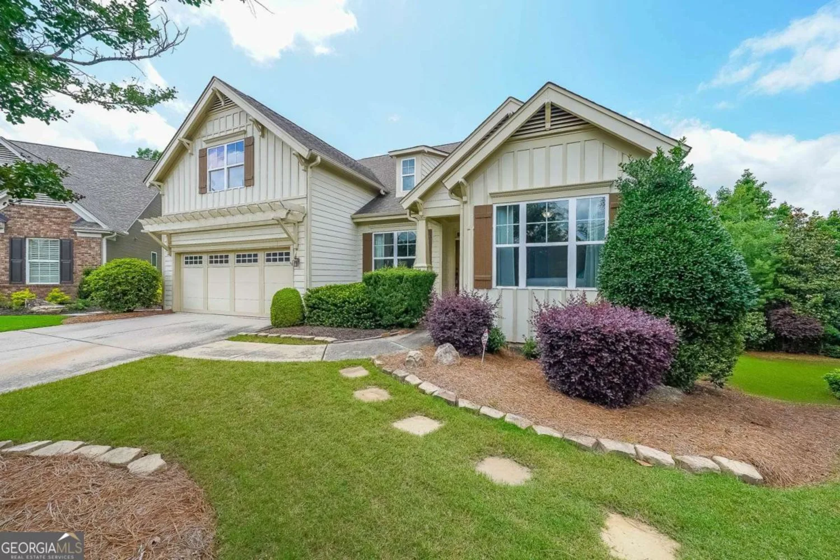8280 scarlett grace laneGainesville, GA 30506
8280 scarlett grace laneGainesville, GA 30506
Description
Public: No HOA, Master-on-the-main plan. Quiet. Paved road with only 4 homes. Each on 3 acre lots. This home is being built on lot 3 and will be ready in Fall 2025. Gorgeous 4 bedroom/3.5 bath plan with 10' ceilings and 8' interior doors on the main floor. 9' ceilings and standard door heights on the second floor. Great room has a vaulted ceiling. The kitchen has stacked cabinets, an apron front farmhouse sink, quartz countertops, double ovens, 5 burner gas stove and a large island. Open concept floor plan. Mudroom area has built-in bench. Office on the first floor. Laundry room is conveniently accessible from the master suite and hallway. Free standing tub with separate shower in owner's bathroom. 3 car garage- 2 are side entry and one faces forward. Soft close cabinets and drawers throughout the home. All bedrooms have direct access to a bathroom. Irrigation system, covered back porch with ceiling fan. Photos are of a similar home / same floor plan by the same builder.
Property Details for 8280 Scarlett Grace Lane
- Subdivision ComplexScarlett Grace Lane
- Architectural StyleEuropean
- Parking FeaturesGarage, Kitchen Level, Side/Rear Entrance
- Property AttachedYes
LISTING UPDATED:
- StatusActive
- MLS #10530918
- Days on Site10
- Taxes$1 / year
- MLS TypeResidential
- Year Built2025
- Lot Size2.10 Acres
- CountryForsyth
LISTING UPDATED:
- StatusActive
- MLS #10530918
- Days on Site10
- Taxes$1 / year
- MLS TypeResidential
- Year Built2025
- Lot Size2.10 Acres
- CountryForsyth
Building Information for 8280 Scarlett Grace Lane
- StoriesTwo
- Year Built2025
- Lot Size2.0990 Acres
Payment Calculator
Term
Interest
Home Price
Down Payment
The Payment Calculator is for illustrative purposes only. Read More
Property Information for 8280 Scarlett Grace Lane
Summary
Location and General Information
- Community Features: Walk To Schools, Near Shopping
- Directions: For GPS, 8160 Jot Em Down Road Gainesville. Go another 100 to 200ft and turn Right onto Scarlett Grace Lane. There is a David Patterson Homes sign on the corner. Third lot on the Right.
- Coordinates: 34.28444,-83.999609
School Information
- Elementary School: Chestatee Primary
- Middle School: Little Mill
- High School: East Forsyth
Taxes and HOA Information
- Parcel Number: 292&258
- Tax Year: 2025
- Association Fee Includes: None
- Tax Lot: 3
Virtual Tour
Parking
- Open Parking: No
Interior and Exterior Features
Interior Features
- Cooling: Central Air, Zoned
- Heating: Natural Gas, Zoned
- Appliances: Dishwasher, Disposal, Double Oven, Microwave, Oven, Stainless Steel Appliance(s)
- Basement: None
- Fireplace Features: Family Room, Gas Log, Gas Starter
- Flooring: Carpet, Hardwood
- Interior Features: Double Vanity, Master On Main Level, Separate Shower, Soaking Tub, Tile Bath, Walk-In Closet(s)
- Levels/Stories: Two
- Kitchen Features: Breakfast Area, Breakfast Room, Kitchen Island, Solid Surface Counters, Walk-in Pantry
- Foundation: Slab
- Main Bedrooms: 1
- Total Half Baths: 1
- Bathrooms Total Integer: 4
- Main Full Baths: 1
- Bathrooms Total Decimal: 3
Exterior Features
- Construction Materials: Other
- Patio And Porch Features: Patio, Porch
- Roof Type: Composition
- Security Features: Smoke Detector(s)
- Laundry Features: Other
- Pool Private: No
Property
Utilities
- Sewer: Septic Tank
- Utilities: Electricity Available, Natural Gas Available, Underground Utilities, Water Available
- Water Source: Public
Property and Assessments
- Home Warranty: Yes
- Property Condition: New Construction
Green Features
Lot Information
- Above Grade Finished Area: 3043
- Common Walls: No Common Walls
- Lot Features: Level, Sloped
Multi Family
- Number of Units To Be Built: Square Feet
Rental
Rent Information
- Land Lease: Yes
Public Records for 8280 Scarlett Grace Lane
Tax Record
- 2025$1.00 ($0.08 / month)
Home Facts
- Beds4
- Baths3
- Total Finished SqFt3,043 SqFt
- Above Grade Finished3,043 SqFt
- StoriesTwo
- Lot Size2.0990 Acres
- StyleSingle Family Residence
- Year Built2025
- APN292&258
- CountyForsyth
- Fireplaces1


