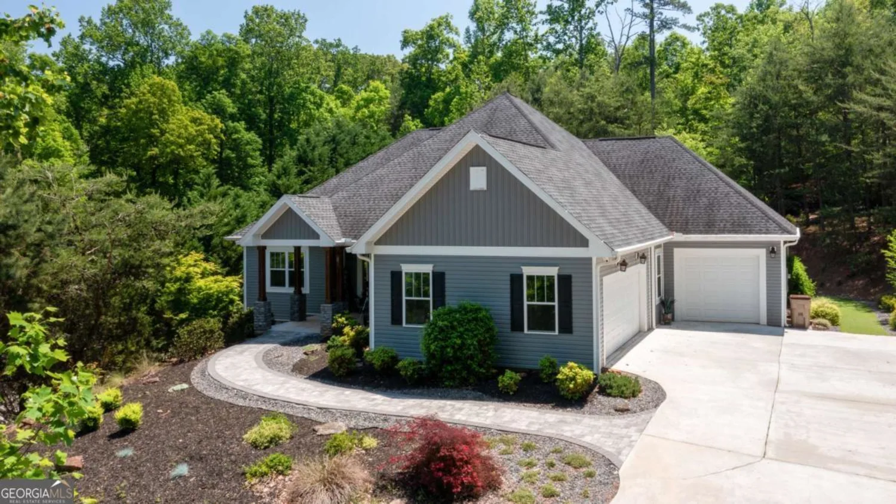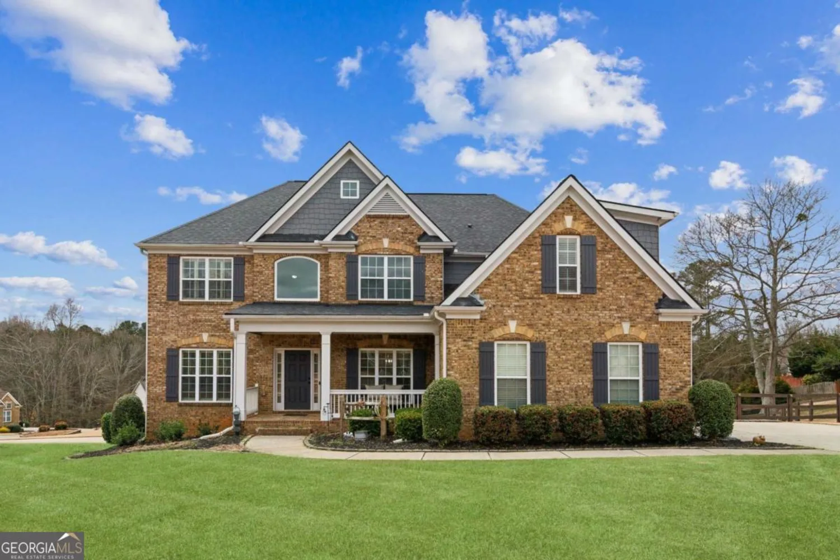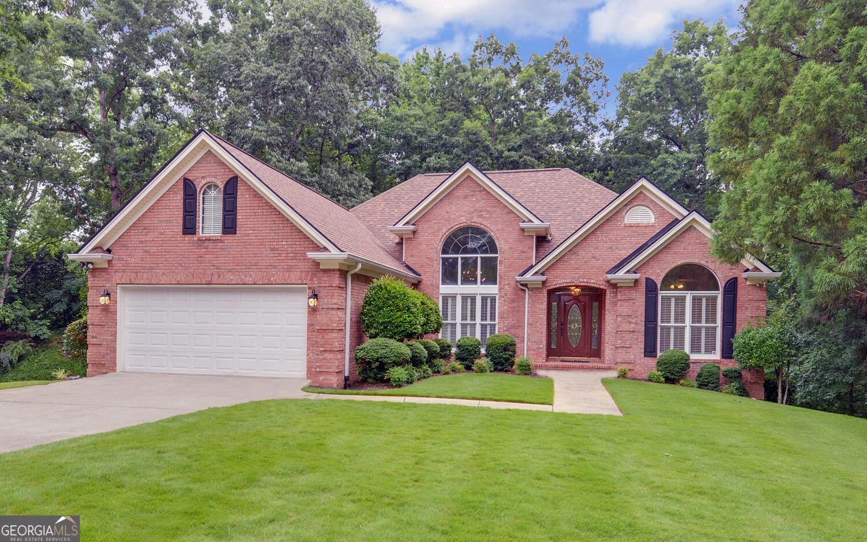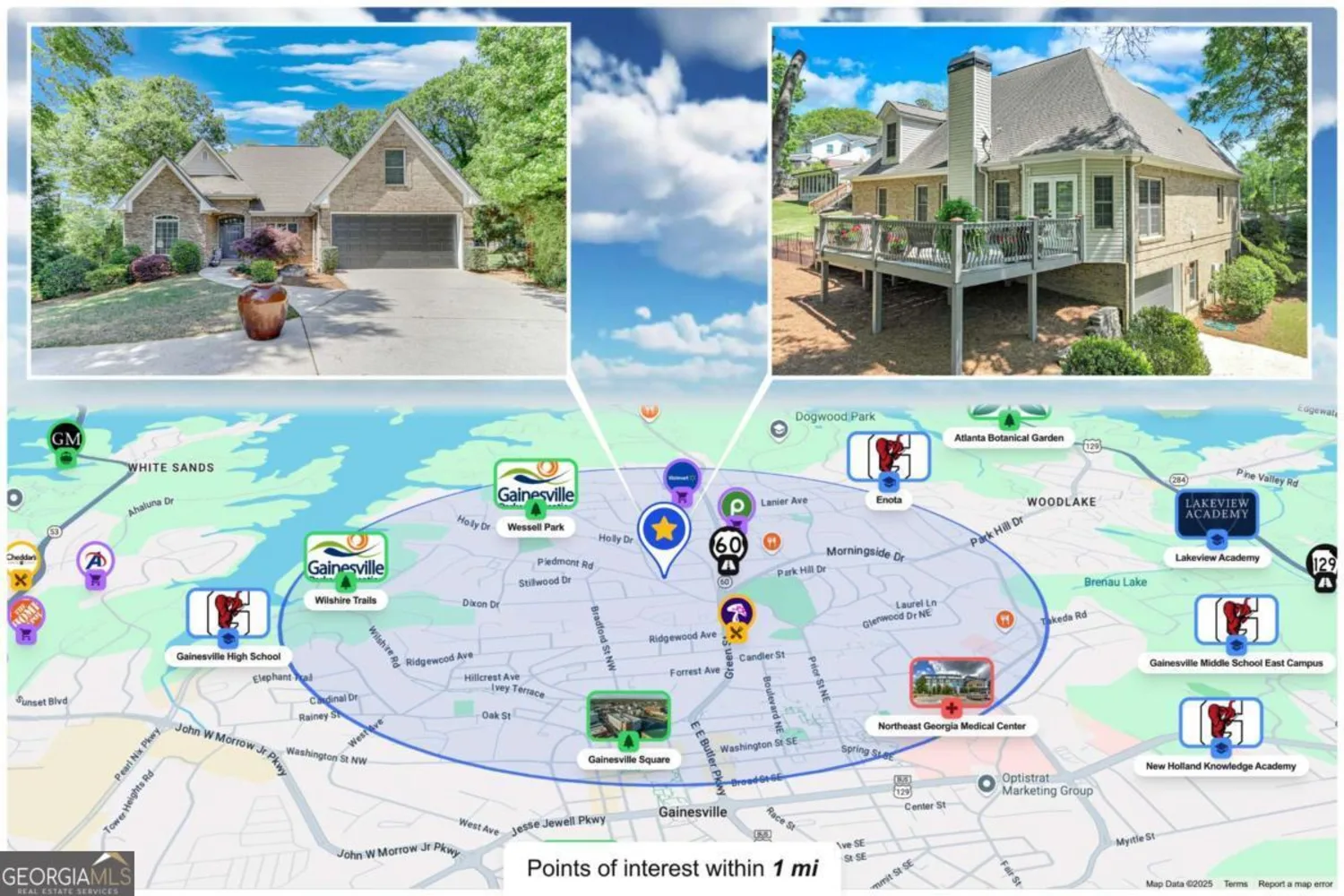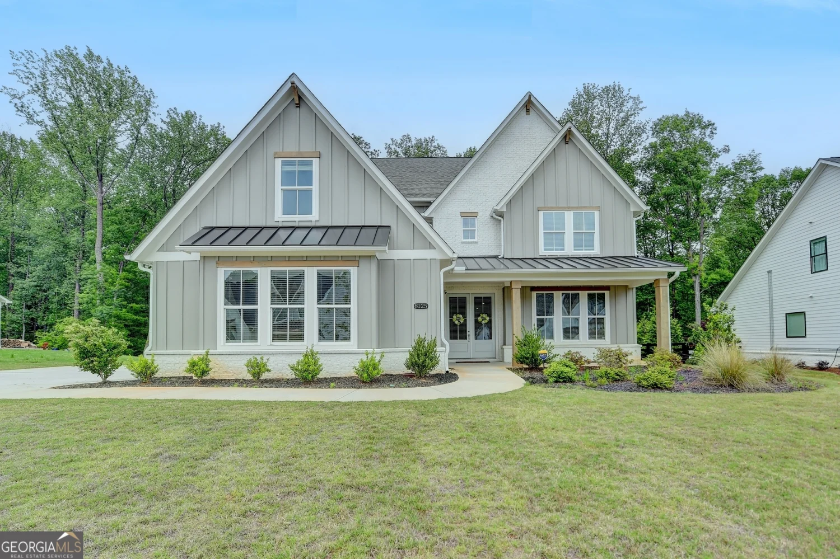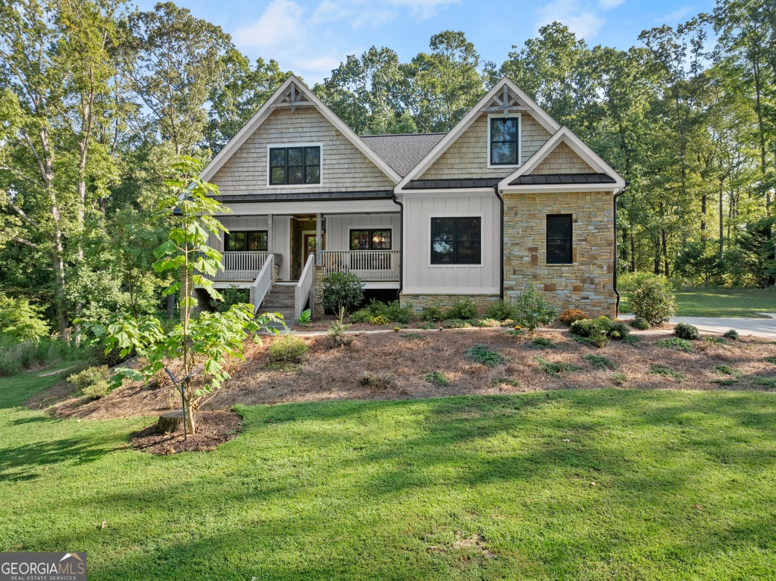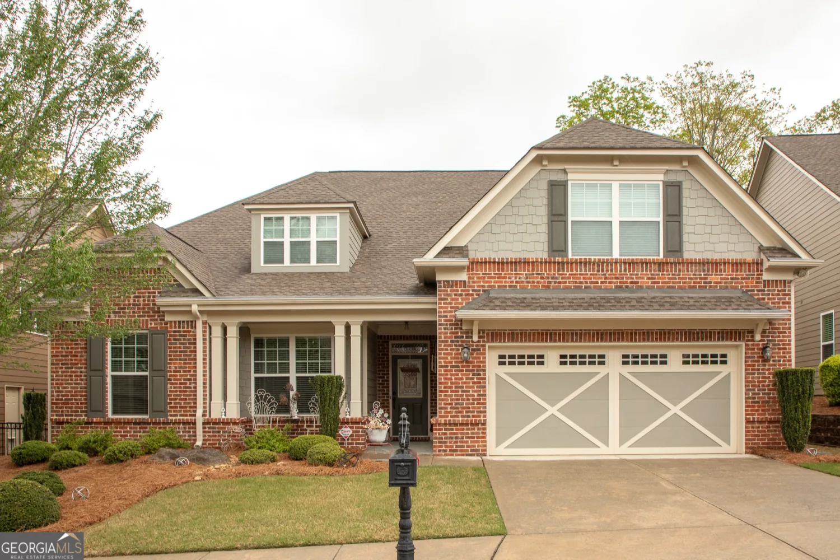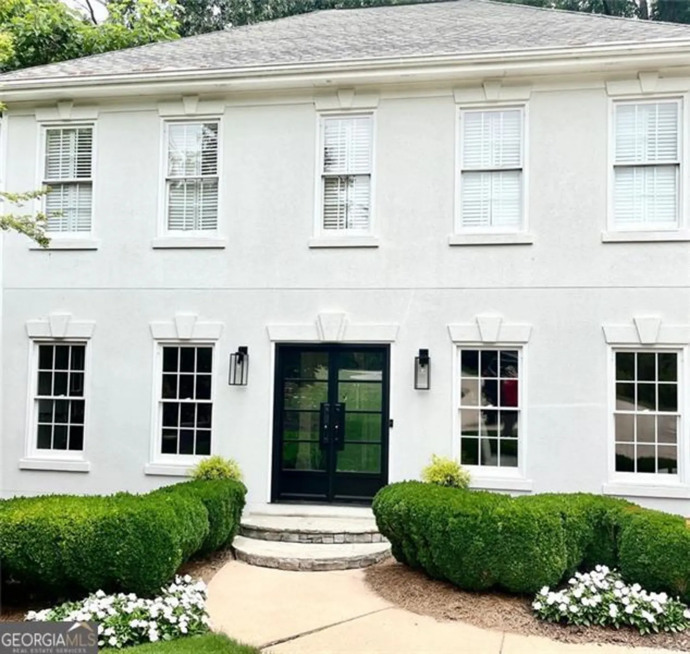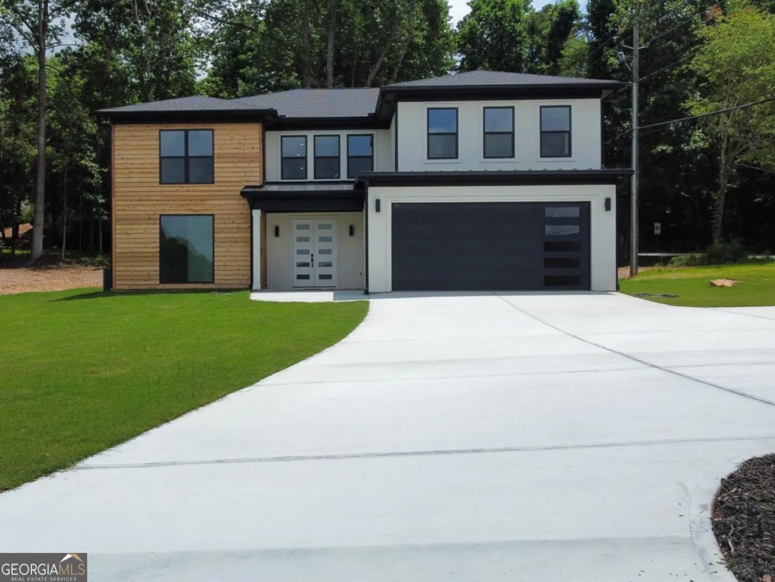3004 scarlet oak laneGainesville, GA 30504
3004 scarlet oak laneGainesville, GA 30504
Description
This listing is a Triple WOW!! *First, you'll say WOW when you walk into this magnificent move-in condition OAKSIDE model.* *Second, you'll say WOW when you realize that this lovely home backs up to a forest for privacy, not other homes.* *Third, you'll say WOW to learn that this is a fully furnished former model within walking distance to all of the amenities....tennis, pickleball, and the 42,000 square foot three-story clubhouse, in Georgia's top Active Adult Community.* *You'll be drawn to the gourmet kitchen, which opens to the family room with island seating, SS appliances, and an adjacent breakfast area.* *The master suite overlooks the woods, with a marvelous bathroom and a large walk-in custom closet.* *The fully finished terrace level has a large bedroom, full bath, media room, kitchen area, pool table, and generous unfinished room for storage.* *The office on the main level has a closet, a jack and jill bathroom, and could become a third bedroom by adding a door instead of the open entryway.*
Property Details for 3004 Scarlet Oak Lane
- Subdivision ComplexCresswind at Lake Lanier
- Architectural StyleCraftsman, Ranch
- Num Of Parking Spaces2
- Parking FeaturesGarage, Garage Door Opener, Kitchen Level
- Property AttachedYes
- Waterfront FeaturesNo Dock Or Boathouse
LISTING UPDATED:
- StatusActive
- MLS #10538710
- Days on Site0
- Taxes$1,154 / year
- HOA Fees$4,644 / month
- MLS TypeResidential
- Year Built2011
- Lot Size0.23 Acres
- CountryHall
LISTING UPDATED:
- StatusActive
- MLS #10538710
- Days on Site0
- Taxes$1,154 / year
- HOA Fees$4,644 / month
- MLS TypeResidential
- Year Built2011
- Lot Size0.23 Acres
- CountryHall
Building Information for 3004 Scarlet Oak Lane
- StoriesOne
- Year Built2011
- Lot Size0.2300 Acres
Payment Calculator
Term
Interest
Home Price
Down Payment
The Payment Calculator is for illustrative purposes only. Read More
Property Information for 3004 Scarlet Oak Lane
Summary
Location and General Information
- Community Features: Clubhouse, Fitness Center, Gated, Lake, Marina, Retirement Community, Near Shopping
- Directions: Use the main entrance to Cresswind at Lake Lanier on Browns Bridge road, through the visitor gate. Gate code is #MMYY.
- Coordinates: 34.284602,-83.882791
School Information
- Elementary School: Gainesville
- Middle School: Gainesville
- High School: Gainesville
Taxes and HOA Information
- Parcel Number: 080001602053
- Tax Year: 2024
- Association Fee Includes: Maintenance Grounds, Reserve Fund, Swimming, Tennis, Trash
- Tax Lot: 186
Virtual Tour
Parking
- Open Parking: No
Interior and Exterior Features
Interior Features
- Cooling: Ceiling Fan(s), Central Air, Electric, Heat Pump
- Heating: Central, Electric, Heat Pump, Zoned
- Appliances: Dishwasher, Disposal, Dryer, Microwave, Refrigerator, Washer
- Basement: Bath Finished, Daylight, Exterior Entry, Finished, Full, Unfinished
- Fireplace Features: Factory Built, Family Room, Gas Log, Gas Starter
- Flooring: Carpet, Tile
- Interior Features: Double Vanity, High Ceilings, Master On Main Level, Rear Stairs, Walk-In Closet(s), Wet Bar
- Levels/Stories: One
- Window Features: Double Pane Windows, Window Treatments
- Kitchen Features: Breakfast Area, Breakfast Bar, Breakfast Room, Kitchen Island, Pantry
- Foundation: Slab
- Main Bedrooms: 2
- Total Half Baths: 1
- Bathrooms Total Integer: 4
- Main Full Baths: 2
- Bathrooms Total Decimal: 3
Exterior Features
- Construction Materials: Concrete
- Patio And Porch Features: Deck
- Roof Type: Composition
- Security Features: Gated Community, Security System, Smoke Detector(s)
- Laundry Features: Other
- Pool Private: No
Property
Utilities
- Sewer: Public Sewer
- Utilities: Cable Available, Electricity Available, Natural Gas Available, Phone Available, Sewer Available, Underground Utilities, Water Available
- Water Source: Public
- Electric: 220 Volts
Property and Assessments
- Home Warranty: Yes
- Property Condition: Resale
Green Features
Lot Information
- Above Grade Finished Area: 2557
- Common Walls: No Common Walls
- Lot Features: Other
- Waterfront Footage: No Dock Or Boathouse
Multi Family
- Number of Units To Be Built: Square Feet
Rental
Rent Information
- Land Lease: Yes
Public Records for 3004 Scarlet Oak Lane
Tax Record
- 2024$1,154.00 ($96.17 / month)
Home Facts
- Beds3
- Baths3
- Total Finished SqFt4,753 SqFt
- Above Grade Finished2,557 SqFt
- Below Grade Finished2,196 SqFt
- StoriesOne
- Lot Size0.2300 Acres
- StyleSingle Family Residence
- Year Built2011
- APN080001602053
- CountyHall
- Fireplaces1


