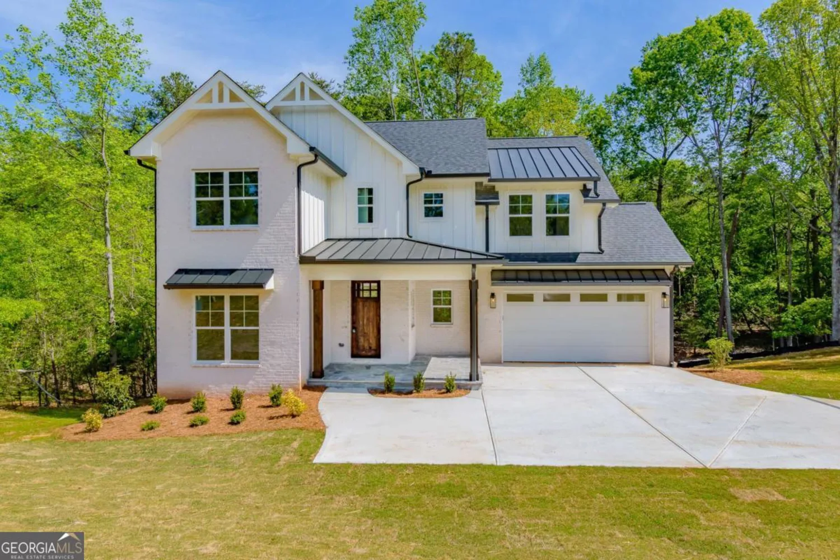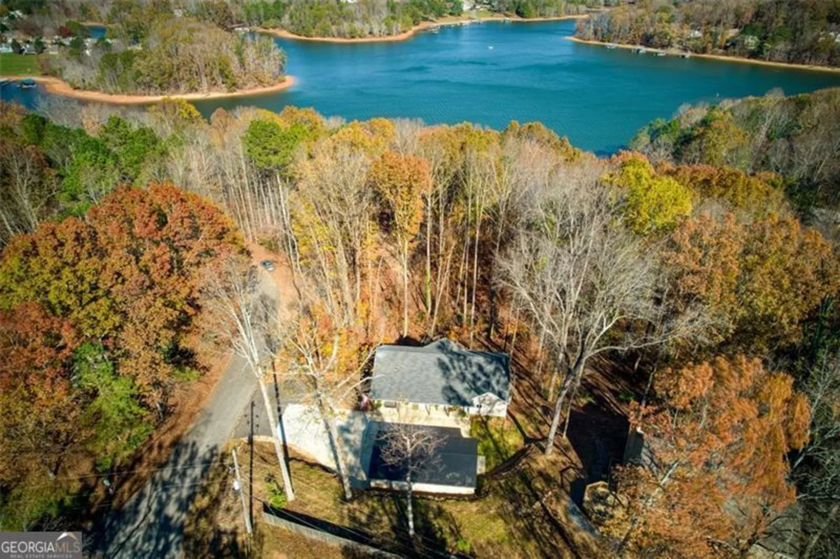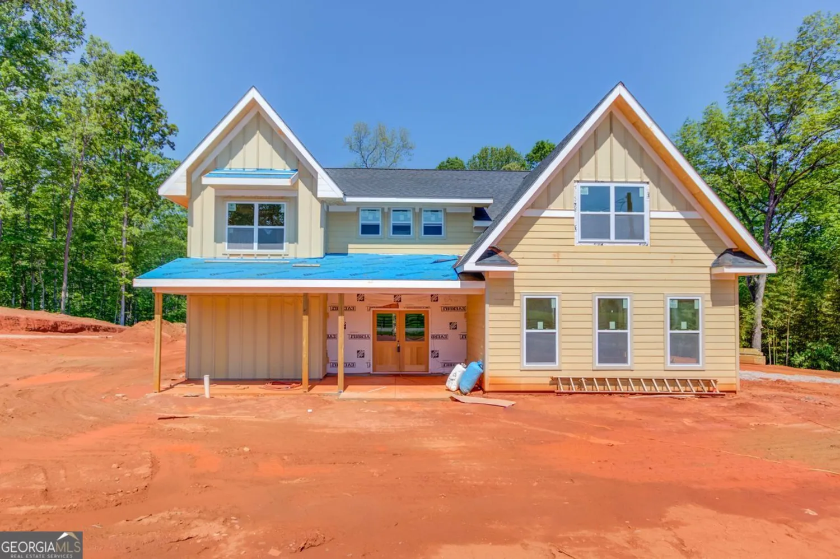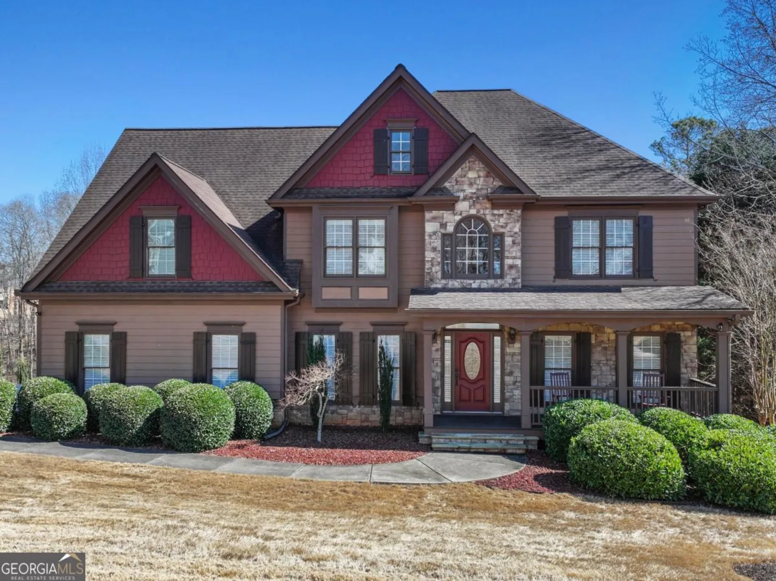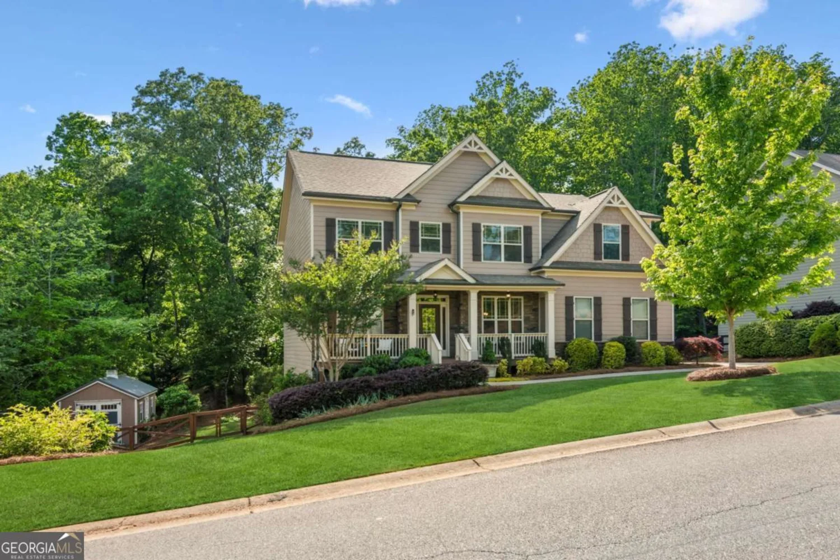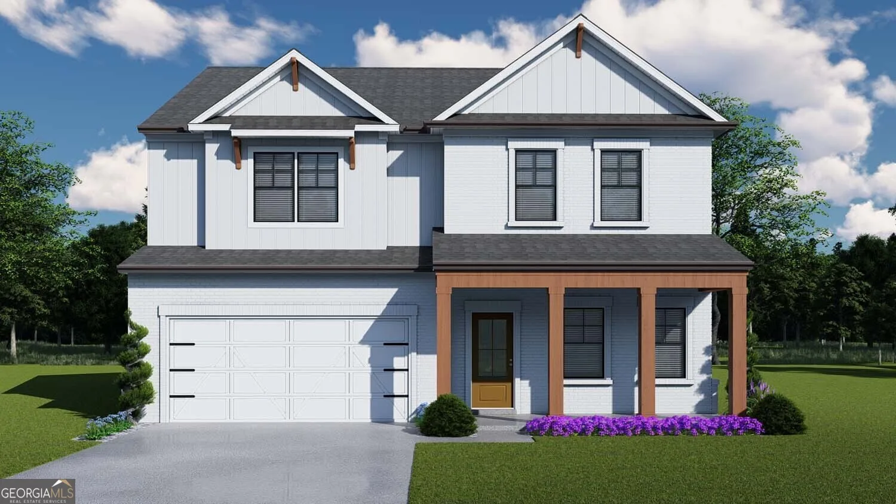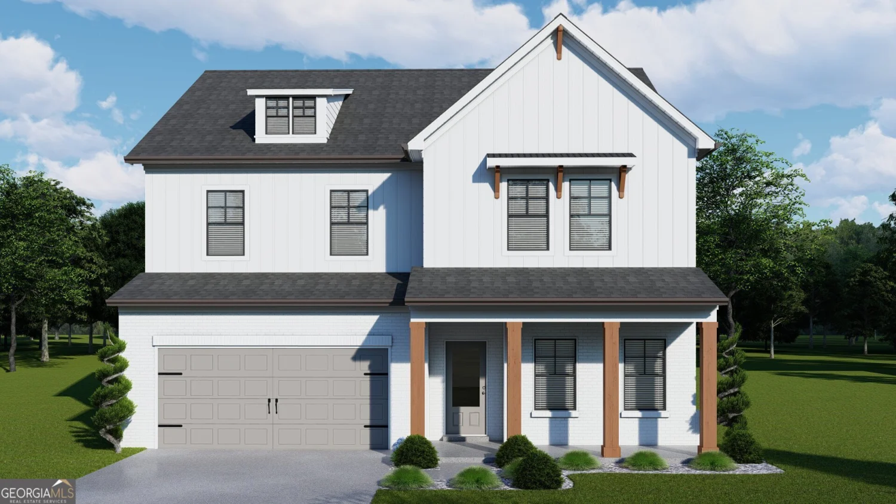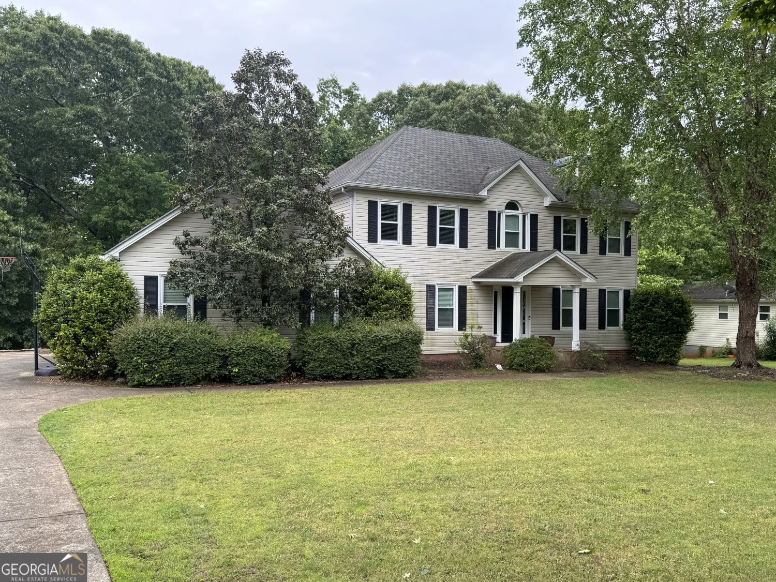3508 blue spruce court swGainesville, GA 30504
3508 blue spruce court swGainesville, GA 30504
Description
First time to market, this custom designed MAPLE floor plan has been meticulously maintained. Set within an active 55+ community, it is designed for socializing and relaxation. Step inside to discover an open-concept living space, adorned with ample natural light and designed for ease of movement. The Kitchen is equipped with modern appliances, catering to both functionality and style. Both wall oven and microwave are Convection allowing for a second oven when necessary. Induction Cooktop, Refrigerator, Dishwasher, Pull Out Cabinet Drawers, Under Counter Lighting, 2 Islands, Granite Counters and upgraded backsplash. Great Room with Fireplace is open to the Sunroom extending the living space for relaxation and enjoyment of the outdoors. An additional 8' Covered Patio, is open to a flat, fenced backyard. Primary Bedroom with custom closet and Primary Bathroom with dual vanities, oversize shower, separate water closet, large walk in linen closet. Two Guest Rooms share a Jack and Jill Bathroom. Extended Garage is the place for your favorite water toys or a golf cart. Cresswind at Lake Lanier is designed for individuals aged 55 and older, fostering a vibrant and social living environment tailored to the needs and interests of active retirees. The range of amenities and activities cater to a leisurely and socially engaging lifestyle which include a 42,000 square foot clubhouse spanning 3 levels, over 120 clubs, community theater, chorus, pickleball, tennis, walking trails, fitness center, indoor heated pool, outdoor pool, community garden, dog park and marina on the shores of Lake Lanier. We put the ACTIVE in Active Adult Communities. I not only sell here, I LIVE here. Please ask if you would like a personal Clubhouse tour. Weissman is the preferred closing attorney. Property Taxes reflect age (70) exemption.
Property Details for 3508 Blue Spruce Court SW
- Subdivision ComplexCresswind at Lake Lanier
- Architectural StyleBrick Front, Craftsman, Ranch
- ExteriorSprinkler System
- Num Of Parking Spaces2
- Parking FeaturesAttached, Garage, Kitchen Level
- Property AttachedNo
LISTING UPDATED:
- StatusActive
- MLS #10511379
- Days on Site0
- Taxes$3,477 / year
- HOA Fees$4,644 / month
- MLS TypeResidential
- Year Built2014
- Lot Size0.22 Acres
- CountryHall
LISTING UPDATED:
- StatusActive
- MLS #10511379
- Days on Site0
- Taxes$3,477 / year
- HOA Fees$4,644 / month
- MLS TypeResidential
- Year Built2014
- Lot Size0.22 Acres
- CountryHall
Building Information for 3508 Blue Spruce Court SW
- StoriesOne
- Year Built2014
- Lot Size0.2200 Acres
Payment Calculator
Term
Interest
Home Price
Down Payment
The Payment Calculator is for illustrative purposes only. Read More
Property Information for 3508 Blue Spruce Court SW
Summary
Location and General Information
- Community Features: Clubhouse, Fitness Center, Gated, Lake, Marina, Pool, Shared Dock, Sidewalks, Street Lights, Tennis Court(s)
- Directions: 400 North to Exit 17. Right on GA/369/Browns Bridge Rd. Continue for 12 miles. Left into Cresswind at Lake Lanier. Go around 2 roundabouts to the left. Right at stop on Locust Cove. Right on Blue Spruce. Home is on right close to the cul-de-sac.
- Coordinates: 34.288803,-83.886601
School Information
- Elementary School: Gainesville
- Middle School: Gainesville
- High School: Gainesville
Taxes and HOA Information
- Parcel Number: 08016 002079
- Tax Year: 2024
- Association Fee Includes: Maintenance Grounds, Private Roads, Reserve Fund, Swimming, Tennis, Trash
- Tax Lot: 192
Virtual Tour
Parking
- Open Parking: No
Interior and Exterior Features
Interior Features
- Cooling: Ceiling Fan(s), Electric, Heat Pump, Zoned
- Heating: Electric, Heat Pump, Zoned
- Appliances: Convection Oven, Cooktop, Dishwasher, Disposal, Dryer, Electric Water Heater, Microwave, Oven, Refrigerator, Stainless Steel Appliance(s), Washer
- Basement: None
- Flooring: Carpet, Hardwood, Tile
- Interior Features: Double Vanity, High Ceilings, Master On Main Level, Separate Shower, Tile Bath, Tray Ceiling(s), Walk-In Closet(s)
- Levels/Stories: One
- Kitchen Features: Breakfast Area, Kitchen Island, Pantry, Solid Surface Counters
- Foundation: Slab
- Main Bedrooms: 3
- Total Half Baths: 1
- Bathrooms Total Integer: 3
- Main Full Baths: 2
- Bathrooms Total Decimal: 2
Exterior Features
- Accessibility Features: Accessible Entrance
- Construction Materials: Brick, Other
- Fencing: Back Yard, Fenced
- Patio And Porch Features: Patio
- Roof Type: Composition
- Laundry Features: Other
- Pool Private: No
Property
Utilities
- Sewer: Public Sewer
- Utilities: Cable Available, Electricity Available, High Speed Internet, Natural Gas Available, Phone Available, Sewer Connected, Underground Utilities, Water Available
- Water Source: Public
Property and Assessments
- Home Warranty: Yes
- Property Condition: Resale
Green Features
Lot Information
- Above Grade Finished Area: 2474
- Lot Features: Level, Private
Multi Family
- Number of Units To Be Built: Square Feet
Rental
Rent Information
- Land Lease: Yes
Public Records for 3508 Blue Spruce Court SW
Tax Record
- 2024$3,477.00 ($289.75 / month)
Home Facts
- Beds3
- Baths2
- Total Finished SqFt2,474 SqFt
- Above Grade Finished2,474 SqFt
- StoriesOne
- Lot Size0.2200 Acres
- StyleSingle Family Residence
- Year Built2014
- APN08016 002079
- CountyHall
- Fireplaces1


