3114 lake ranch driveGainesville, GA 30506
3114 lake ranch driveGainesville, GA 30506
Description
Listed price has been reduced - Beautiful Lake View - No HOA rent restrictions, perfect for full time lake life or as an income producing rental with a detached garage for storing your boat and toys! Make this charming Lake Lanier home your new permanent home or weekend get away without the million-dollar price tag! This rustic charming ranch home provides Lake Lanier access, open floor plan and beautiful views of Lake Lanier. With a thoughtfully designed living space, this home is the perfect blend of cozy and spacious. The open floor plan is ideal for both entertainment and everyday relaxation, with plenty of windows that flood the home with natural light and offer views of the water. With floor to ceiling windows, this kitchen canopies over the trees to provide a view of Lake Lanier. It is open to the living room, provides a sink in the bar with a breakfast bar for easy entertaining. There is an additional family room to cozy up in and enjoy the privacy of the home. The split floor plan provides plenty of privacy for each bedroom. The large master bedroom has a walk-in closet and a double door to back deck that extends the entire length of the house. A perfect place to start your day with beautiful views and a cup of your favorite drink to sip on. Primary bathroom has walk in tile shower. The spacious secondary bedroom has its own bathroom with tiled walk-in shower. The large laundry room provides cabinets and plenty of space with a central location in the home. This home has a full unfinished basement featuring a wood burning stove, with plenty of space for growth as well as the attic area prepared for your personal touch of growth. The property is enhanced with a detached garage/workshop. The 20X40 building can be a dream for those that desire a place to be creative. This open floor plan ranch home is waiting for your finishing touches. Whether you enjoy boating, fishing, or simply relaxing by the water, this home provides the perfect setting. This property does not provide a dock, but the neighborhood has an optional fee of $100.00 annually to provide access to a shared dock.
Property Details for 3114 Lake Ranch Drive
- Subdivision ComplexLake Ranch/NO HOA
- Architectural StyleRanch
- Parking FeaturesDetached, Garage, Kitchen Level
- Property AttachedNo
- Waterfront FeaturesLake Privileges
LISTING UPDATED:
- StatusActive
- MLS #10421347
- Days on Site173
- Taxes$4,715 / year
- MLS TypeResidential
- Year Built2022
- Lot Size0.71 Acres
- CountryHall
LISTING UPDATED:
- StatusActive
- MLS #10421347
- Days on Site173
- Taxes$4,715 / year
- MLS TypeResidential
- Year Built2022
- Lot Size0.71 Acres
- CountryHall
Building Information for 3114 Lake Ranch Drive
- StoriesTwo
- Year Built2022
- Lot Size0.7100 Acres
Payment Calculator
Term
Interest
Home Price
Down Payment
The Payment Calculator is for illustrative purposes only. Read More
Property Information for 3114 Lake Ranch Drive
Summary
Location and General Information
- Community Features: None
- Directions: From GA 400: GA 400 North, Right on Hwy 53; Left on Lake Ranch Drive; Right on Lake Ranch Circle, home sits on the corner of Lake Ranch Drive and Lake Ranch Circle. From Hwy 85: Hwy 85 North, to Hwy 985 North, Exit 16 for GA-53 toward Oakwood/Dawsonville, Left on GA 53, Right on GA 53/McEver Road, Left on GA 53 (dead-end), Right on Lake Ranch Drive, Left on Lake Ranch Circle. Home sits on the corner of Lake Ranch Drive and Lake Ranch Circle.
- View: Lake
- Coordinates: 34.338719,-83.915709
School Information
- Elementary School: Sardis
- Middle School: Chestatee
- High School: Chestatee
Taxes and HOA Information
- Parcel Number: 10060 000073A
- Tax Year: 2024
- Association Fee Includes: None
Virtual Tour
Parking
- Open Parking: No
Interior and Exterior Features
Interior Features
- Cooling: Ceiling Fan(s), Central Air, Electric
- Heating: Central, Electric, Natural Gas
- Appliances: Refrigerator, Oven/Range (Combo)
- Basement: Concrete, Daylight, Interior Entry, Exterior Entry, Unfinished, Full
- Flooring: Carpet, Tile, Vinyl
- Interior Features: Master On Main Level, Roommate Plan, Tile Bath, Walk-In Closet(s)
- Levels/Stories: Two
- Kitchen Features: Breakfast Bar, Kitchen Island, Solid Surface Counters
- Main Bedrooms: 2
- Bathrooms Total Integer: 2
- Main Full Baths: 2
- Bathrooms Total Decimal: 2
Exterior Features
- Construction Materials: Press Board
- Patio And Porch Features: Porch, Deck
- Roof Type: Composition
- Laundry Features: Other
- Pool Private: No
- Other Structures: Garage(s), Workshop
Property
Utilities
- Sewer: Septic Tank
- Utilities: Electricity Available, Natural Gas Available, Water Available
- Water Source: Public
- Electric: 220 Volts
Property and Assessments
- Home Warranty: Yes
- Property Condition: Resale
Green Features
Lot Information
- Above Grade Finished Area: 1892
- Lot Features: None
- Waterfront Footage: Lake Privileges
Multi Family
- Number of Units To Be Built: Square Feet
Rental
Rent Information
- Land Lease: Yes
Public Records for 3114 Lake Ranch Drive
Tax Record
- 2024$4,715.00 ($392.92 / month)
Home Facts
- Beds2
- Baths2
- Total Finished SqFt1,892 SqFt
- Above Grade Finished1,892 SqFt
- StoriesTwo
- Lot Size0.7100 Acres
- StyleSingle Family Residence
- Year Built2022
- APN10060 000073A
- CountyHall
- Fireplaces1
Similar Homes
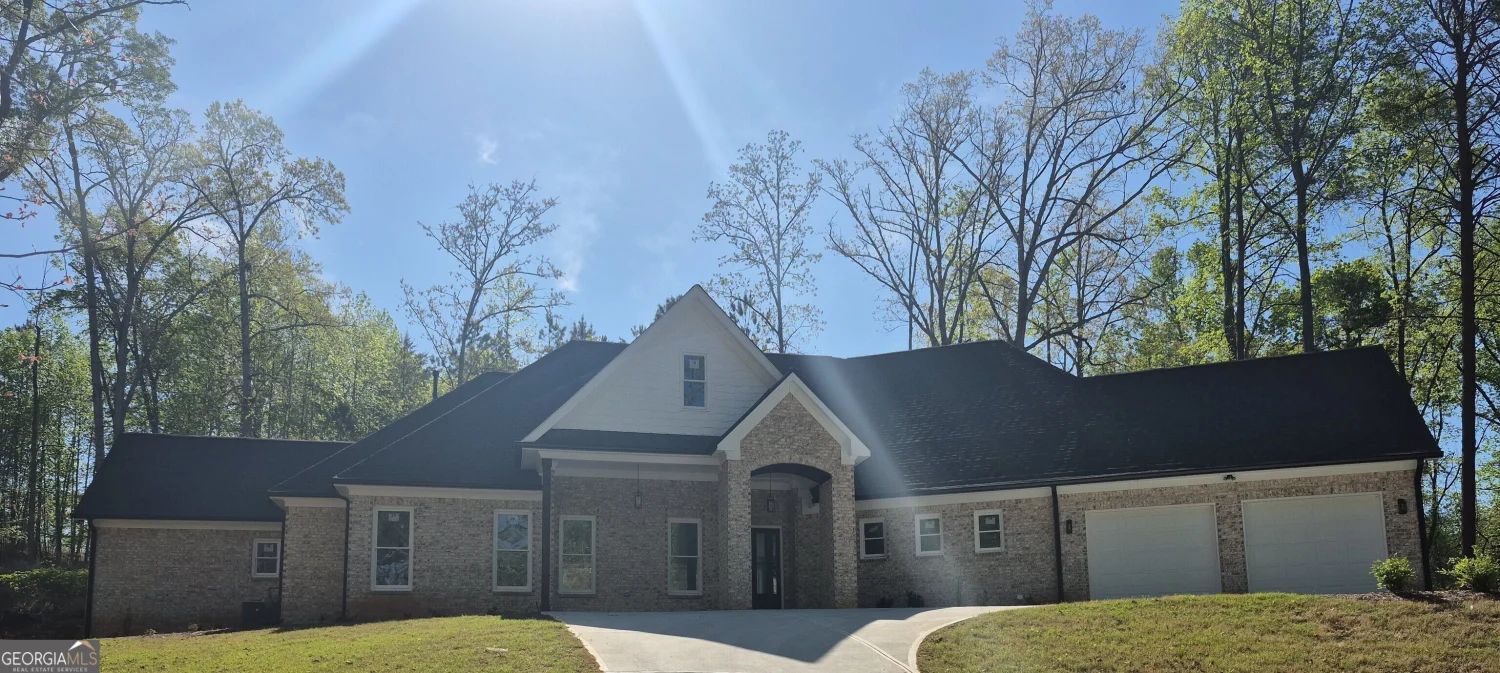
6029 Wellington Avenue
Gainesville, GA 30506
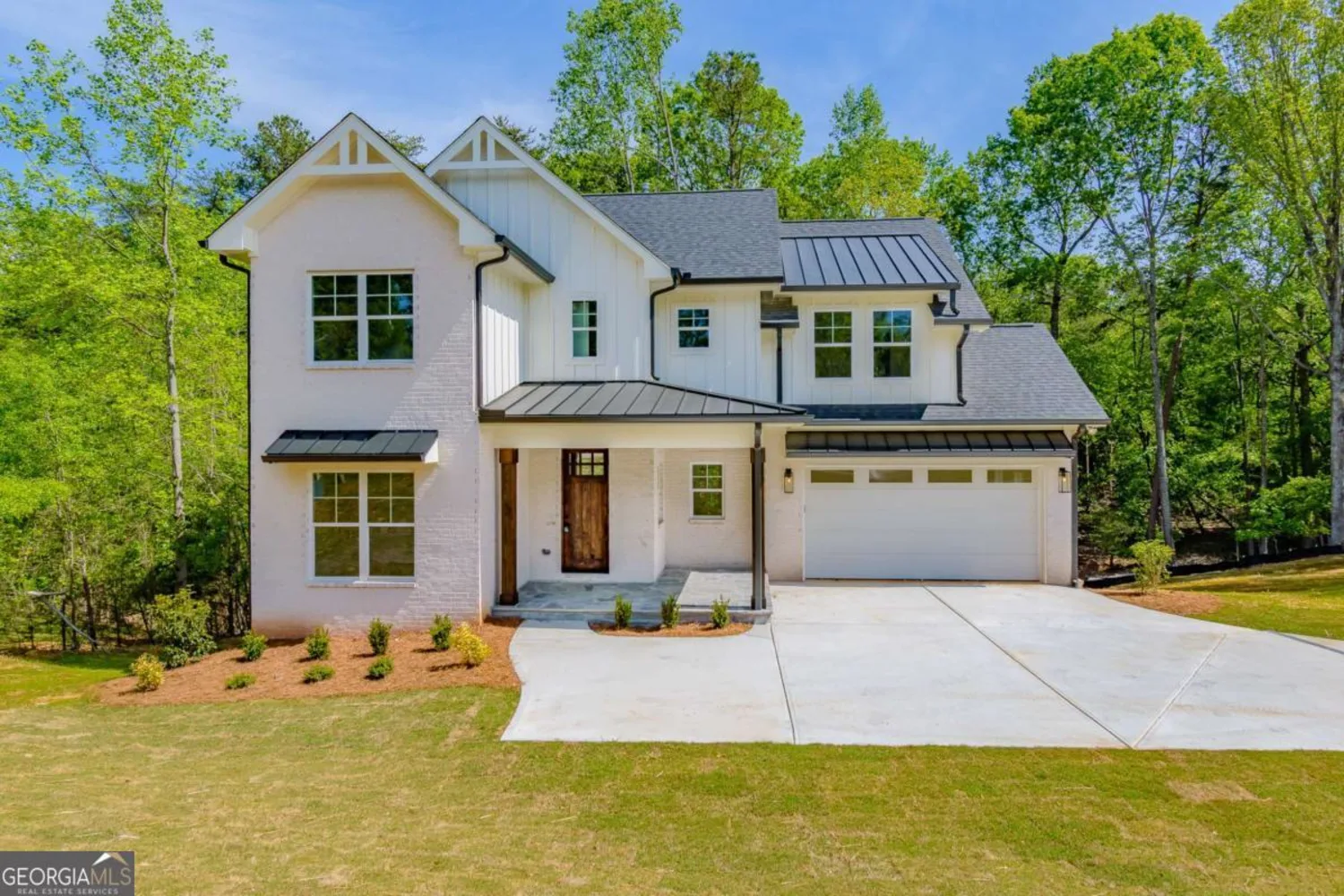
5734 Nix Bridge Road
Gainesville, GA 30506
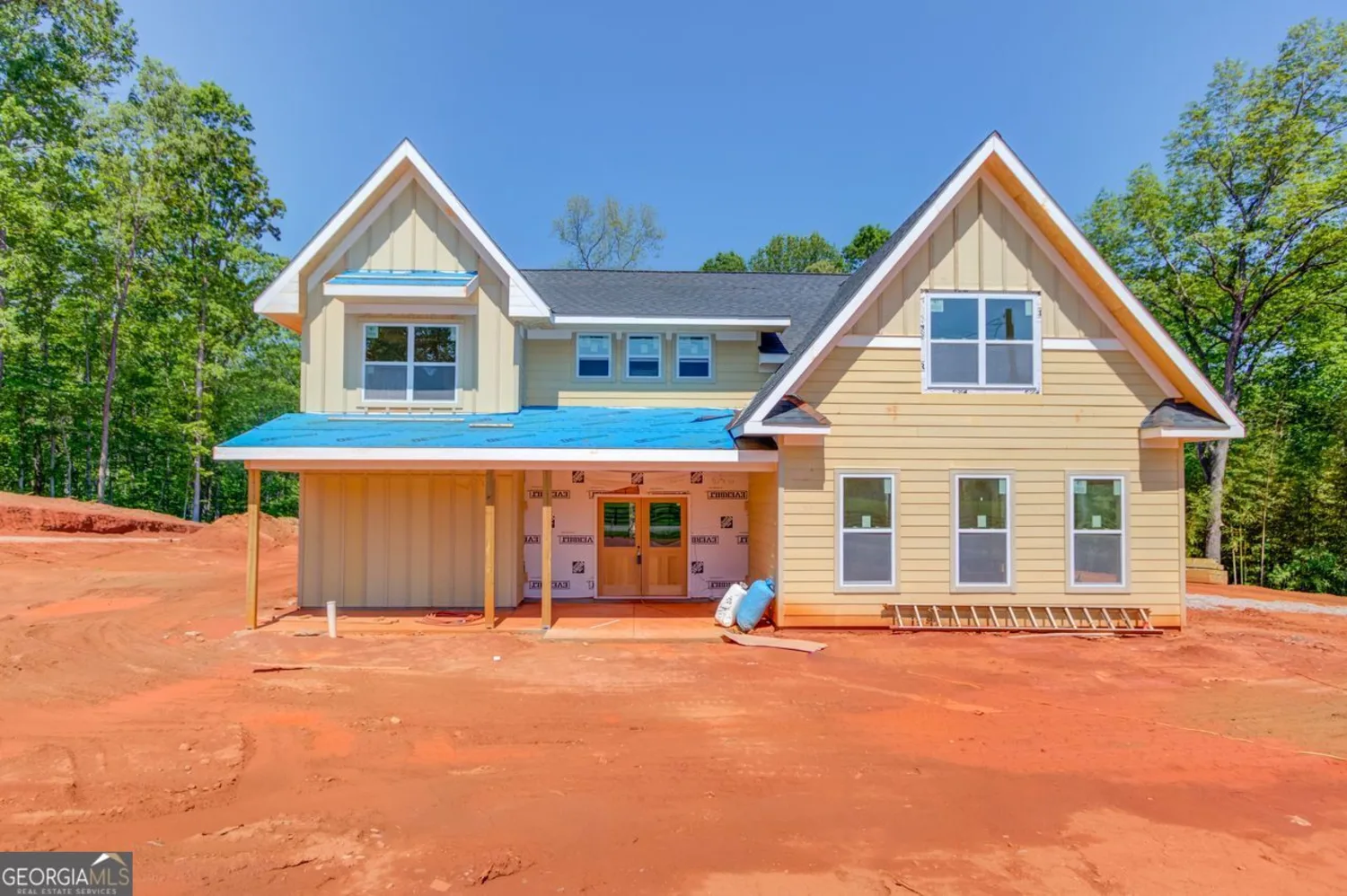
4807 Sherman Allen
Gainesville, GA 30507
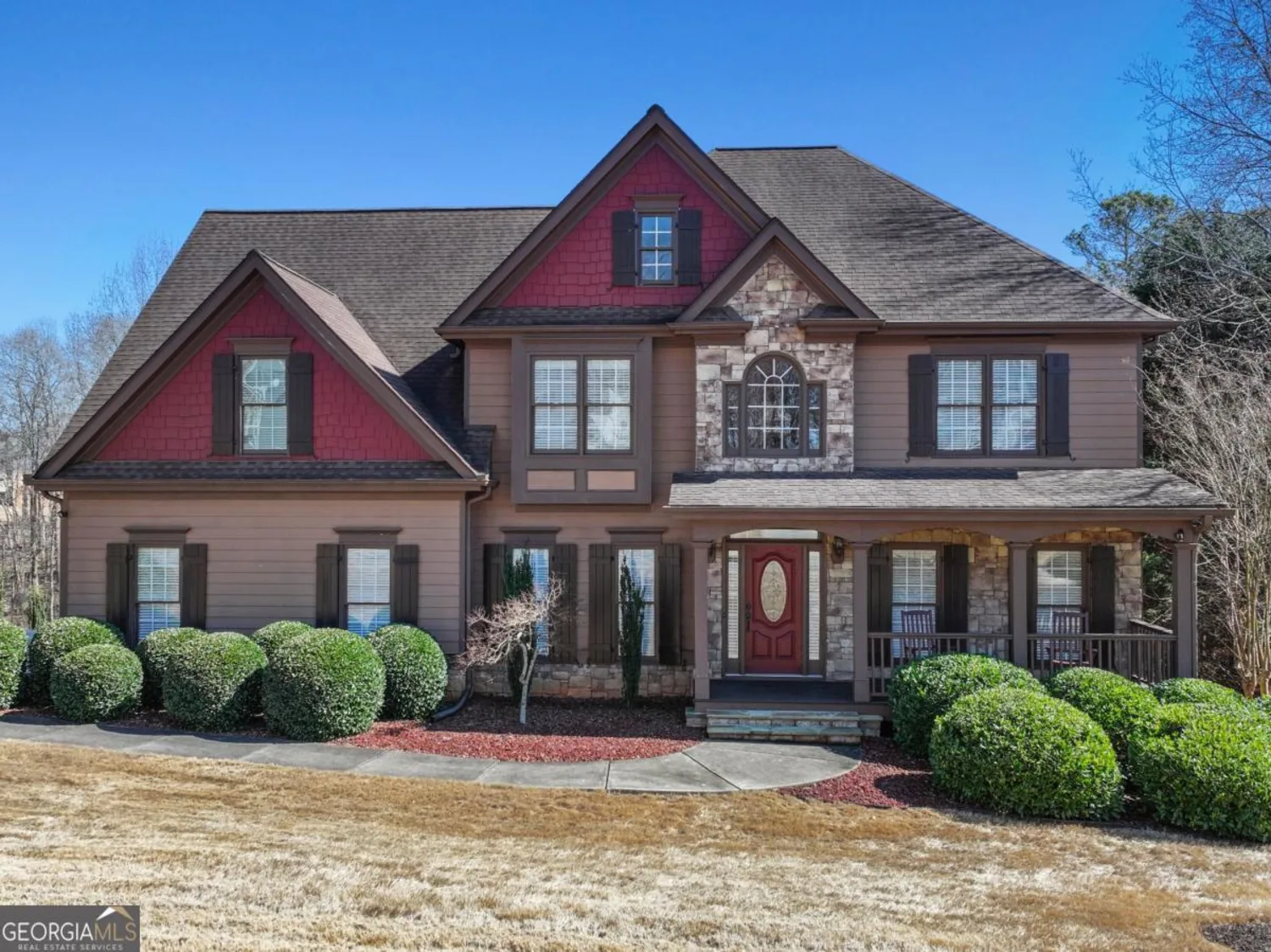
9035 Forest Path Drive
Gainesville, GA 30506
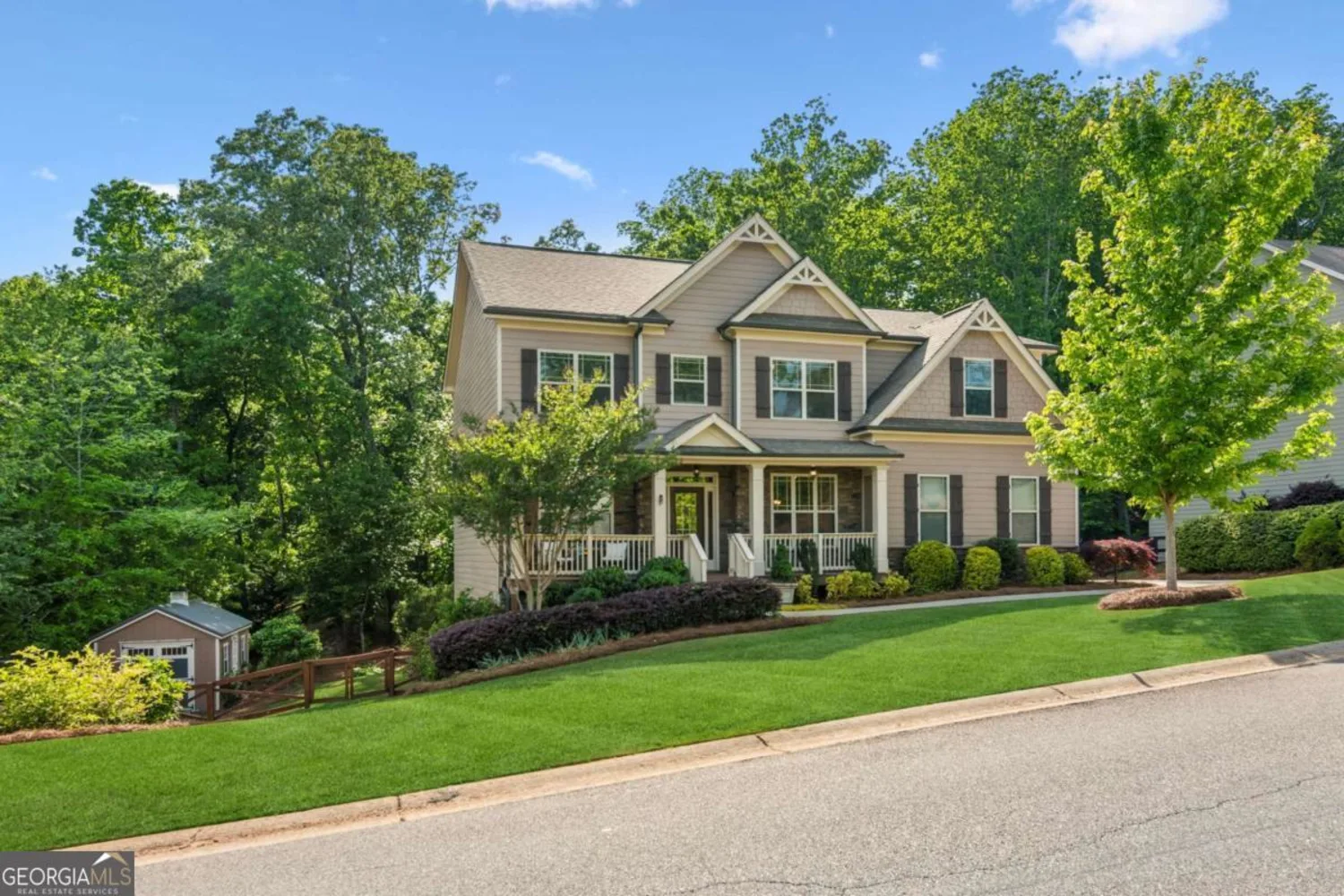
6185 Providence Lake Drive
Gainesville, GA 30506
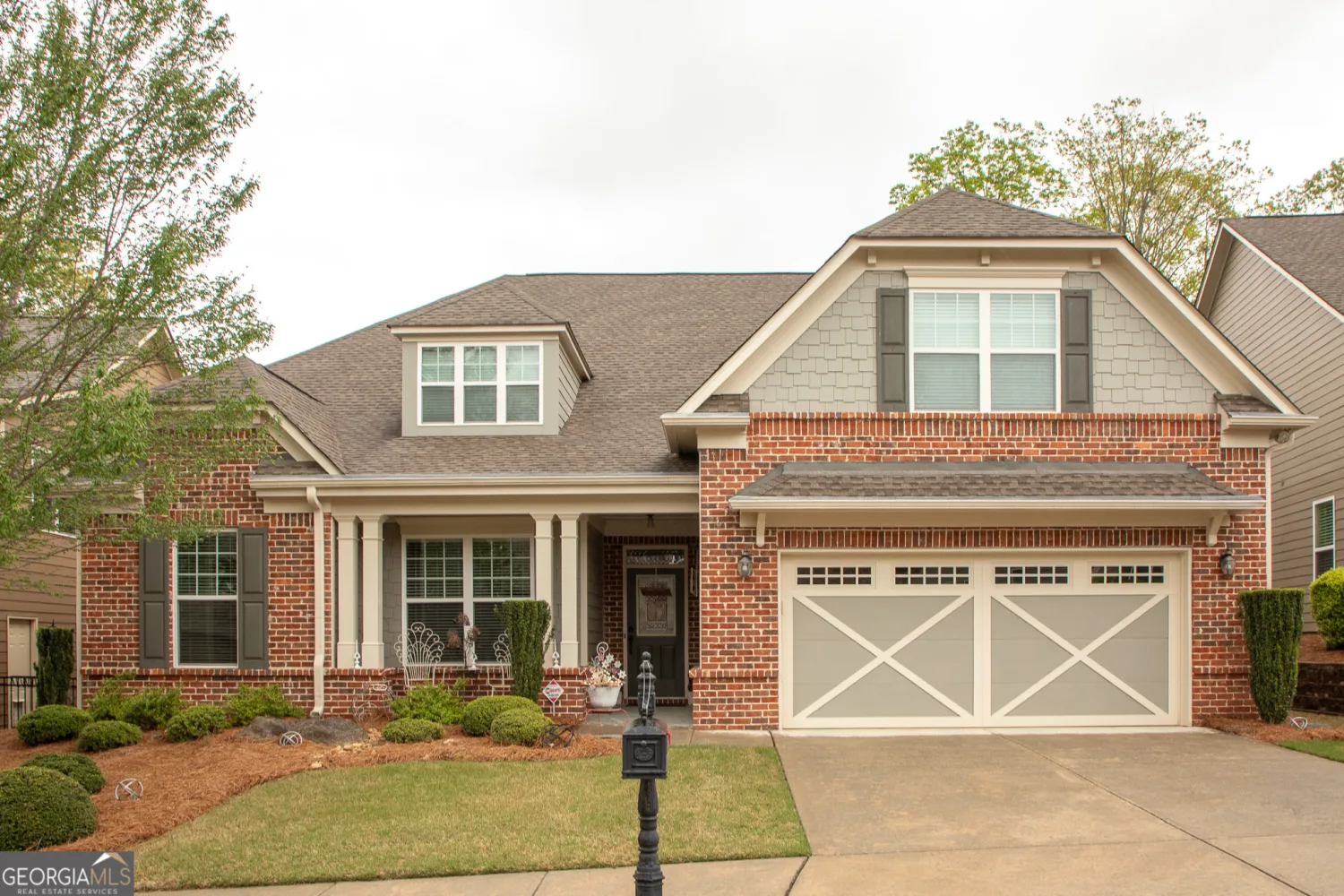
3508 Blue Spruce Court SW
Gainesville, GA 30504
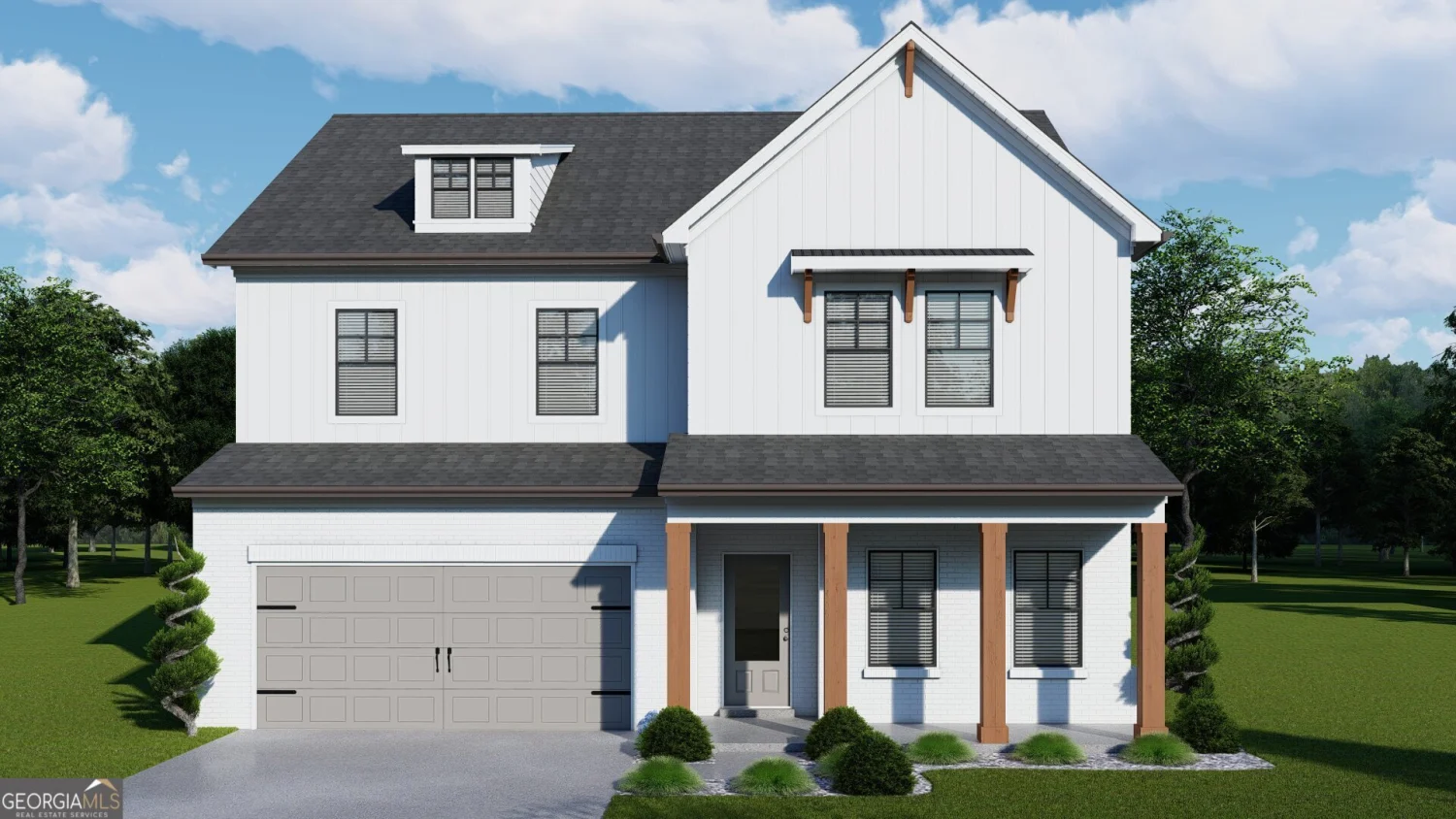
5407 Bancroft Lane 15A
Gainesville, GA 30507
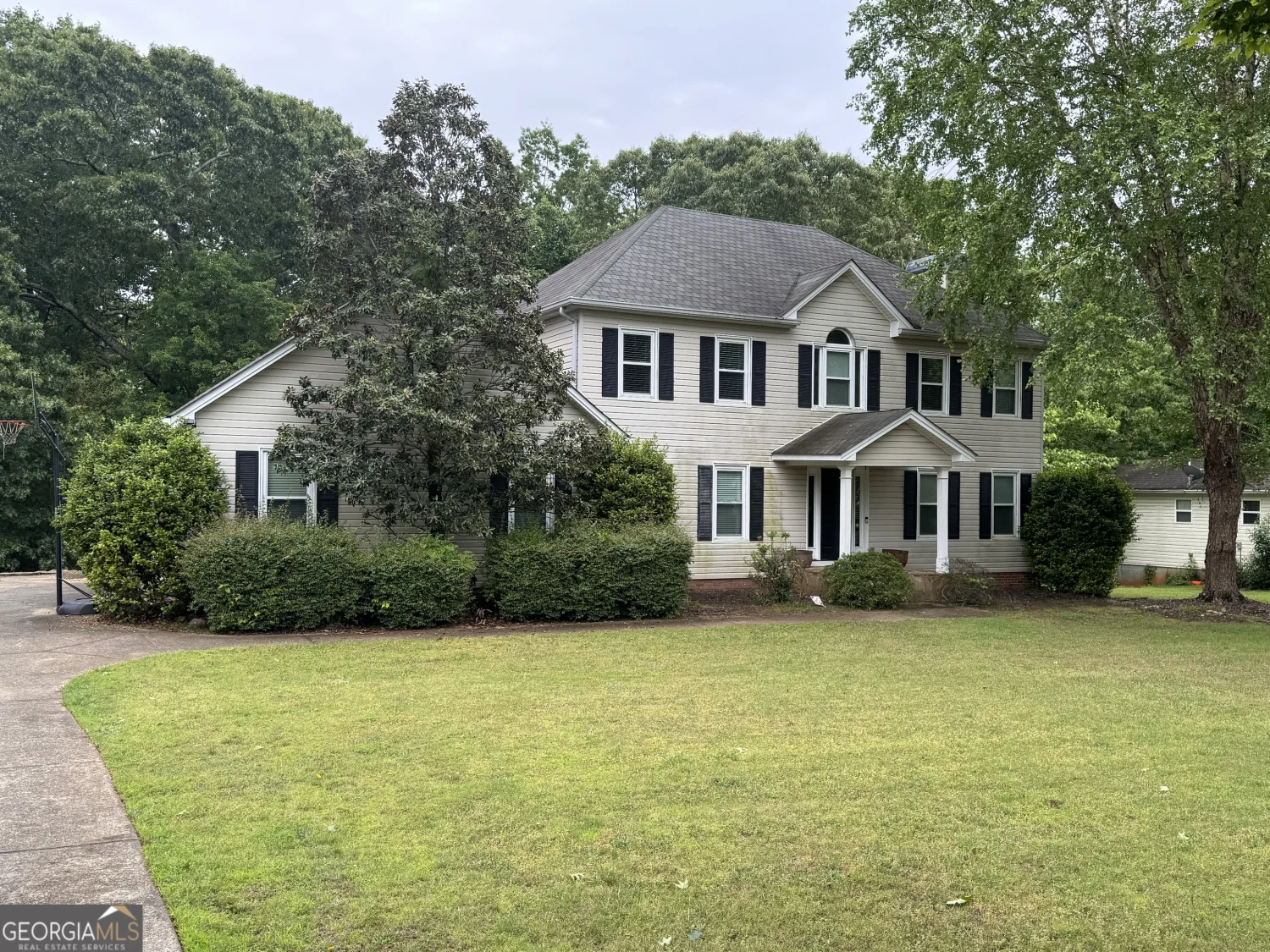
3438 Clarks Bridge Crossing
Gainesville, GA 30506

