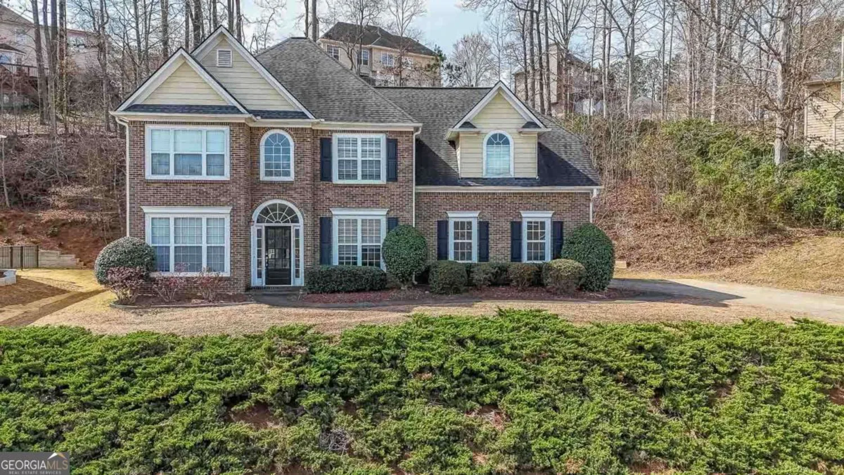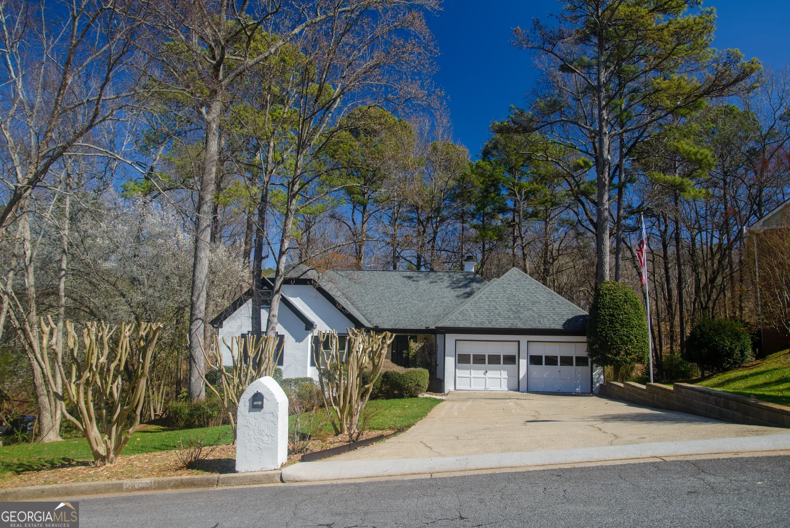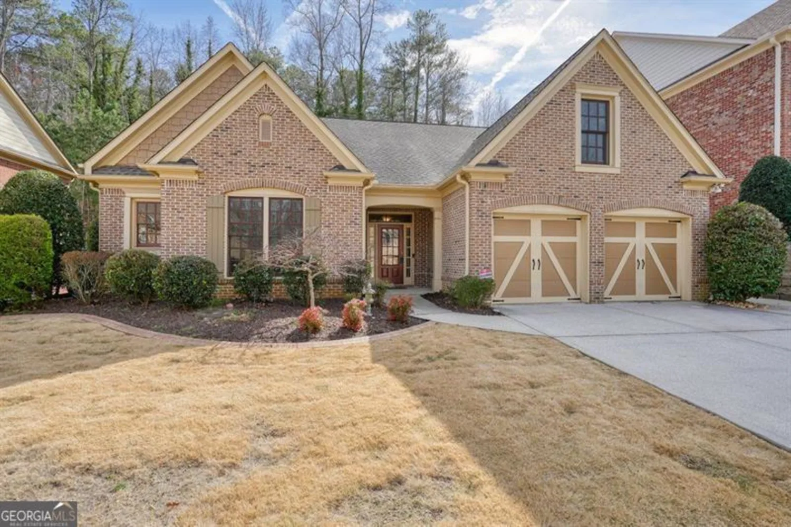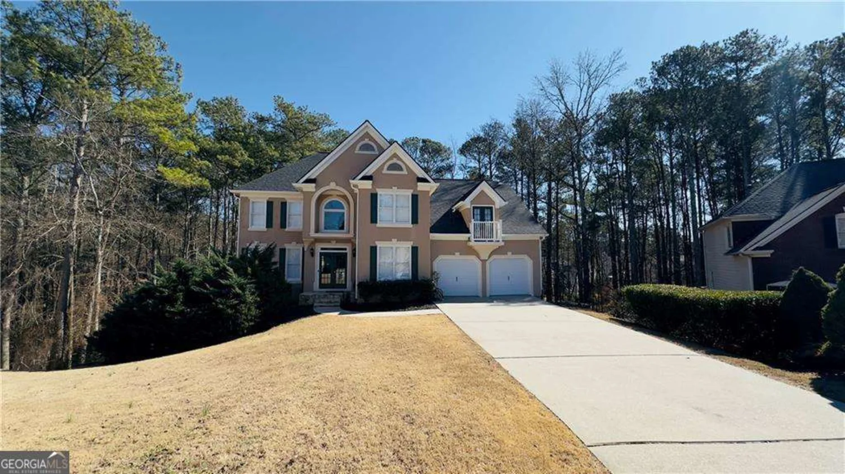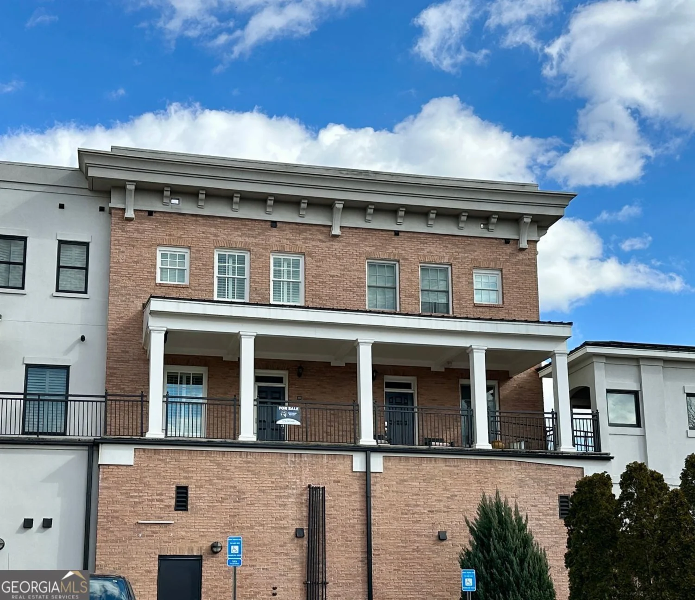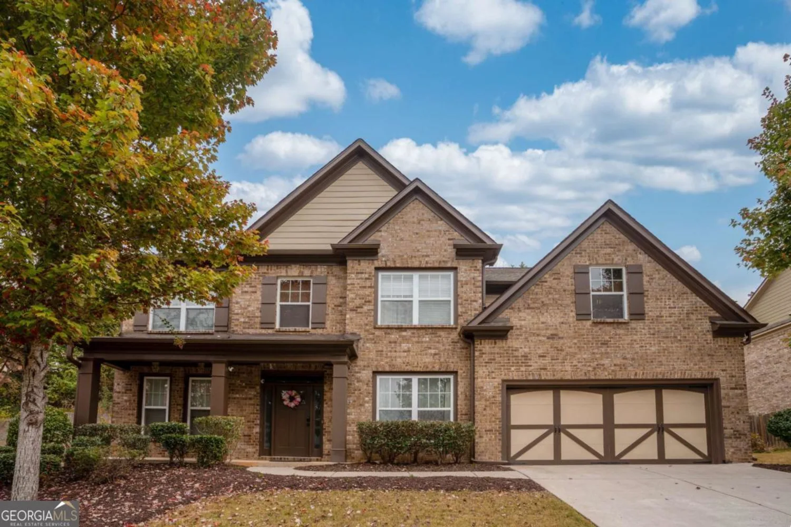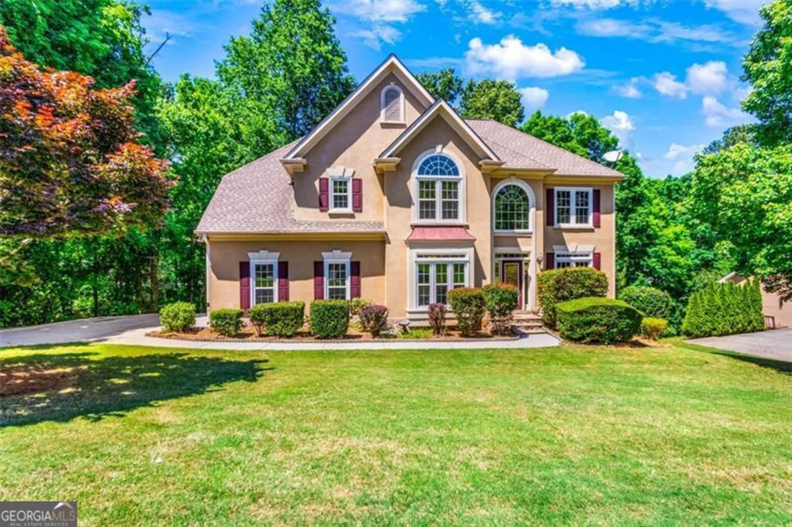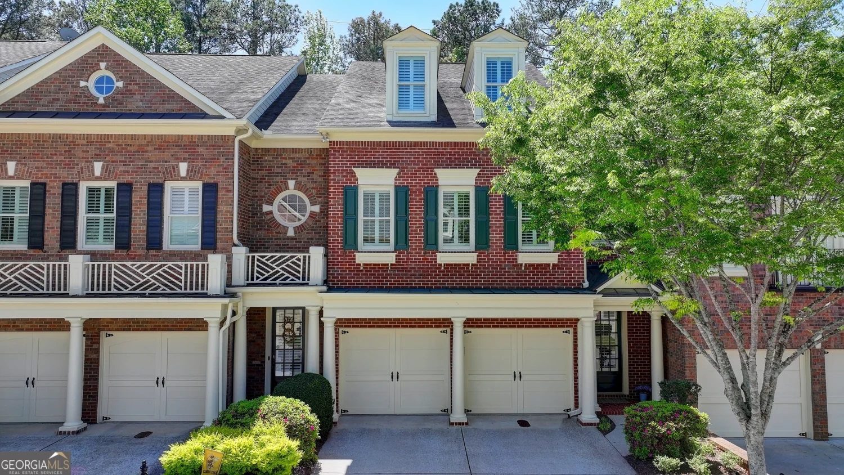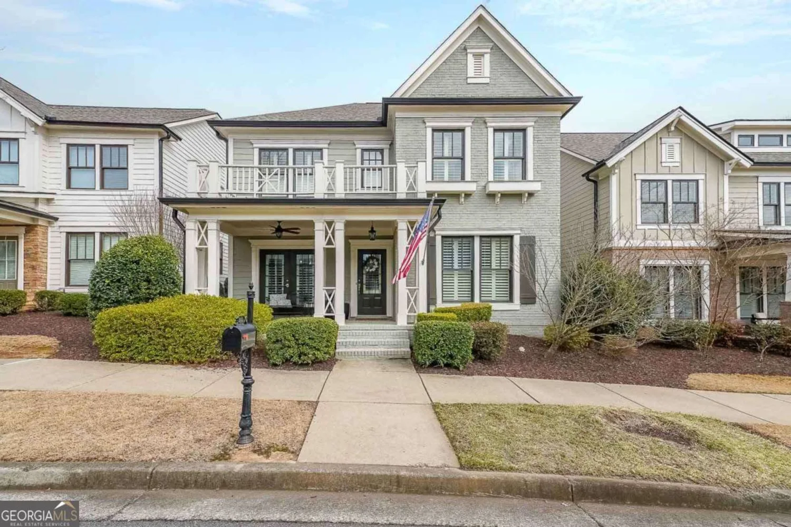3620 chartwell driveSuwanee, GA 30024
3620 chartwell driveSuwanee, GA 30024
Description
Welcome to this beautifully upgraded single-family home, featuring 4 bedrooms, 2.5 bathrooms, and incredible living space throughout. The main level boasts a beautifully appointed office with a wood accent wall, a separate dining room, a bright sunroom, and a laundry room complete with cabinets and sink. The expansive kitchen has double ovens, ample counter space, and a cozy keeping room with fireplace-perfect for casual meals and entertaining. The adjacent family room impresses with soaring vaulted ceilings and a dramatic wall of windows that fill the space with natural light. The top floor features three spacious secondary bedrooms and a generously-sized guest bathroom. The highlight is the master suite, offering a peaceful retreat with a large walk-in closet and a beautifully renovated en-suite bathroom. Enjoy luxury touches like heated floors, a soaking tub, and a large walk-in shower-creating a spa-like experience right at home. The partially finished basement includes a rec room, game room, and home gym with exterior entry and an extra garage door, plus storage and a workshop area. Enjoy outdoor living on the back porch overlooking a fenced yard with a private wooded view. Located in a desirable swim and tennis community, this home offers unbeatable convenience-just minutes from GA-400, The Collection at Forsyth, and Halcyon, with shopping, dining, and entertainment right at your fingertips. A must-see!
Property Details for 3620 Chartwell Drive
- Subdivision ComplexChartwell
- Architectural StyleBrick Front, Traditional
- ExteriorSprinkler System
- Parking FeaturesGarage, Garage Door Opener, Kitchen Level
- Property AttachedYes
LISTING UPDATED:
- StatusActive
- MLS #10530996
- Days on Site0
- Taxes$5,565 / year
- HOA Fees$494 / month
- MLS TypeResidential
- Year Built1993
- Lot Size0.58 Acres
- CountryForsyth
LISTING UPDATED:
- StatusActive
- MLS #10530996
- Days on Site0
- Taxes$5,565 / year
- HOA Fees$494 / month
- MLS TypeResidential
- Year Built1993
- Lot Size0.58 Acres
- CountryForsyth
Building Information for 3620 Chartwell Drive
- StoriesThree Or More
- Year Built1993
- Lot Size0.5800 Acres
Payment Calculator
Term
Interest
Home Price
Down Payment
The Payment Calculator is for illustrative purposes only. Read More
Property Information for 3620 Chartwell Drive
Summary
Location and General Information
- Community Features: Pool, Tennis Court(s), Near Shopping
- Directions: 400N to exit 13. Take exit 13 to merge onto GA-141 S. Merge onto GA-141 S. Use the left 2 lanes to turn left onto Sharon Rd. Continue onto Old Atlanta Rd. Turn right onto Chartwell Blvd. Turn left onto Chartwell Drive. House is on the right.
- Coordinates: 34.1056,-84.151241
School Information
- Elementary School: Sharon
- Middle School: South Forsyth
- High School: Lambert
Taxes and HOA Information
- Parcel Number: 158 063
- Tax Year: 2023
- Association Fee Includes: Maintenance Grounds, Swimming, Tennis, Trash
Virtual Tour
Parking
- Open Parking: No
Interior and Exterior Features
Interior Features
- Cooling: Central Air
- Heating: Central
- Appliances: Dishwasher, Double Oven, Dryer, Microwave, Refrigerator, Washer
- Basement: Daylight, Exterior Entry, Full, Interior Entry
- Fireplace Features: Gas Log
- Flooring: Carpet, Wood, Tile
- Interior Features: Separate Shower, Soaking Tub, Tray Ceiling(s), Entrance Foyer, Vaulted Ceiling(s), Walk-In Closet(s)
- Levels/Stories: Three Or More
- Window Features: Window Treatments
- Kitchen Features: Breakfast Area, Kitchen Island, Pantry
- Total Half Baths: 1
- Bathrooms Total Integer: 3
- Bathrooms Total Decimal: 2
Exterior Features
- Construction Materials: Brick, Other
- Patio And Porch Features: Deck
- Roof Type: Other
- Laundry Features: Other
- Pool Private: No
Property
Utilities
- Sewer: Septic Tank
- Utilities: Cable Available, Electricity Available, Natural Gas Available
- Water Source: Public
Property and Assessments
- Home Warranty: Yes
- Property Condition: Resale
Green Features
Lot Information
- Above Grade Finished Area: 4070
- Common Walls: No Common Walls
- Lot Features: Other
Multi Family
- Number of Units To Be Built: Square Feet
Rental
Rent Information
- Land Lease: Yes
Public Records for 3620 Chartwell Drive
Tax Record
- 2023$5,565.00 ($463.75 / month)
Home Facts
- Beds4
- Baths2
- Total Finished SqFt4,070 SqFt
- Above Grade Finished4,070 SqFt
- StoriesThree Or More
- Lot Size0.5800 Acres
- StyleSingle Family Residence
- Year Built1993
- APN158 063
- CountyForsyth
- Fireplaces1


