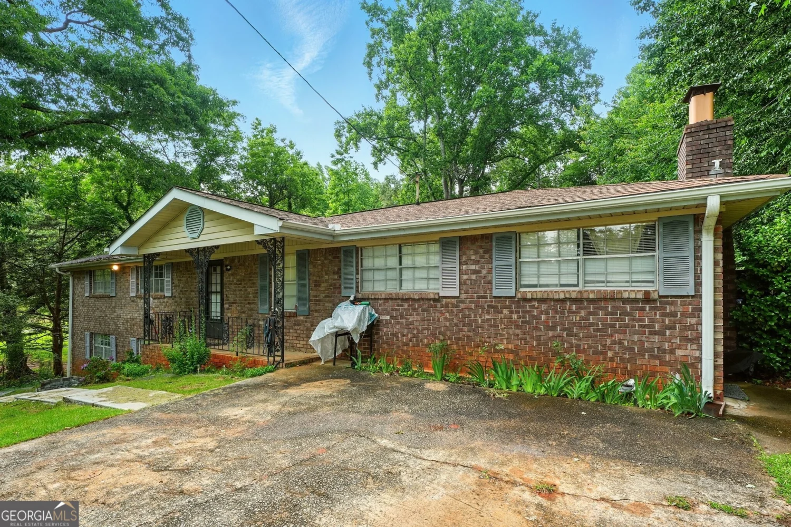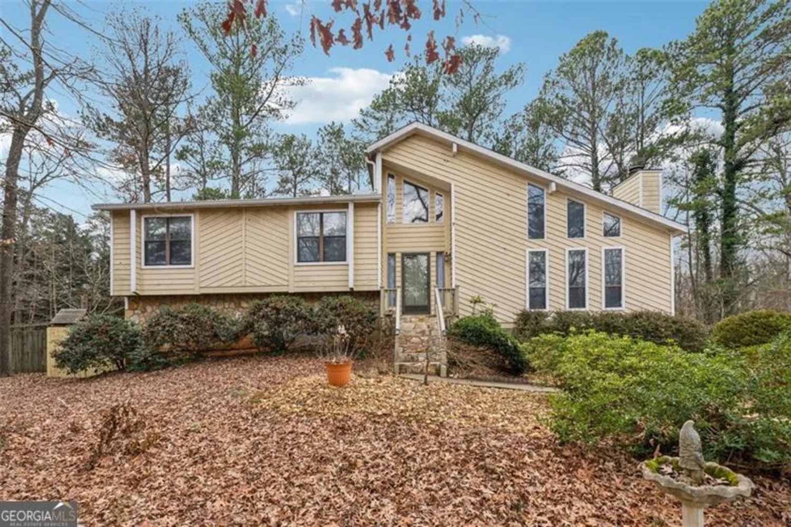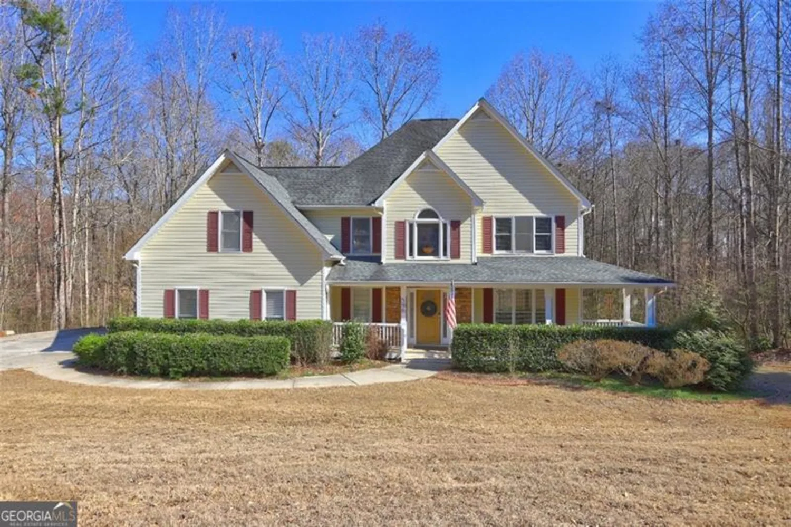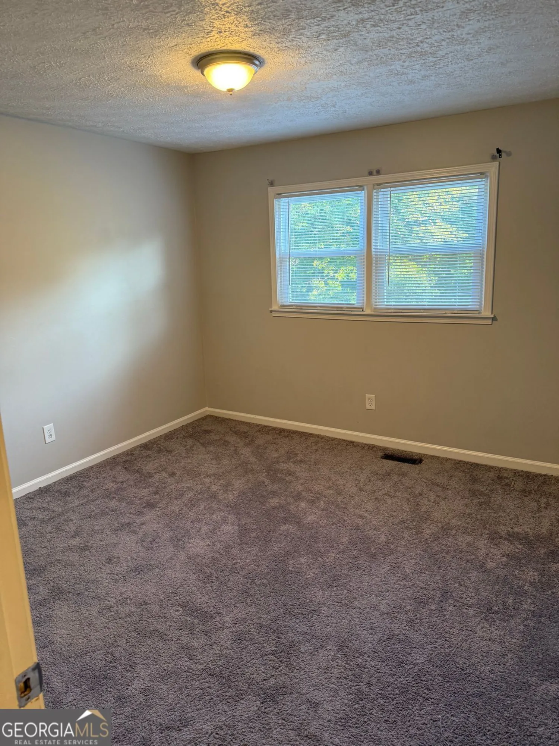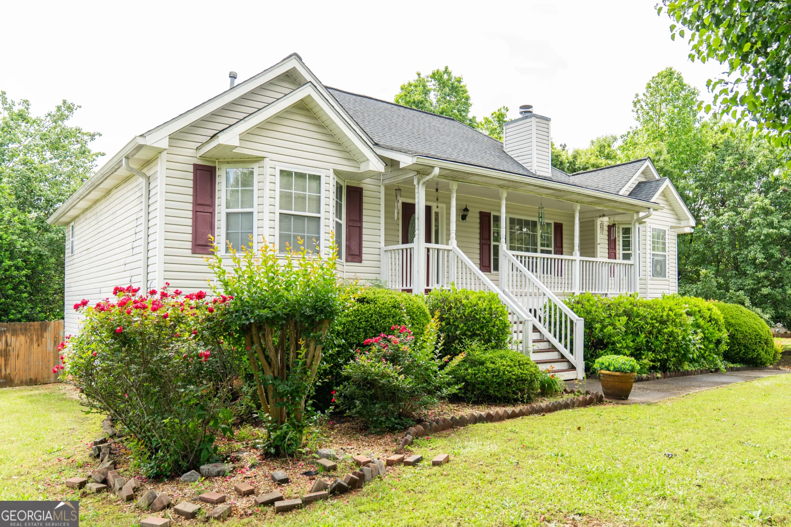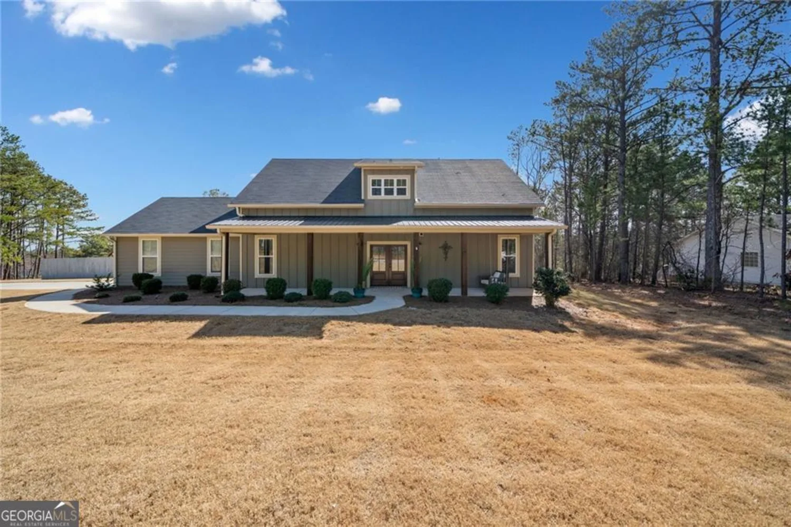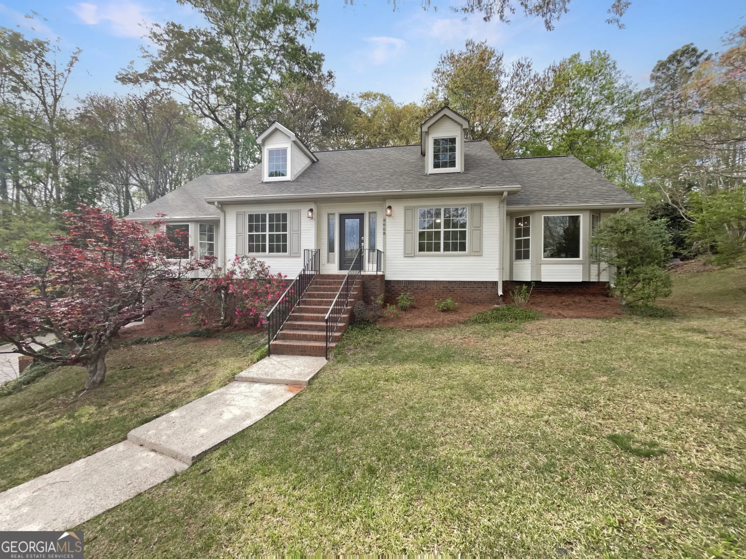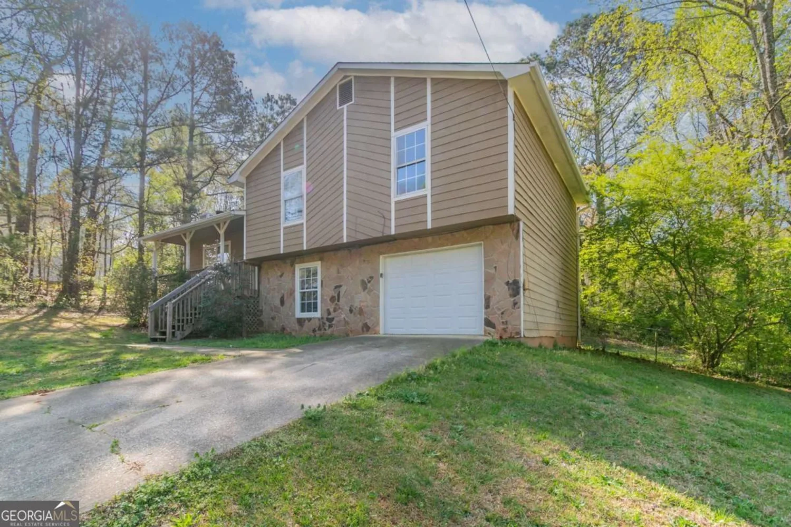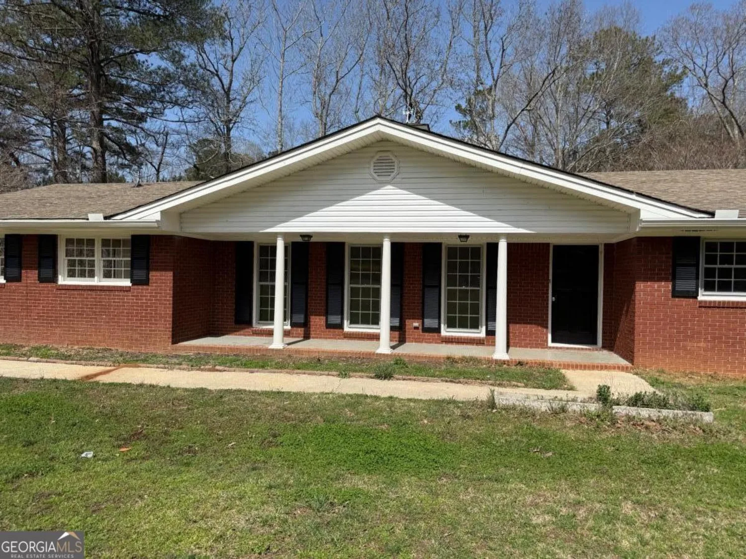6133 post roadDouglasville, GA 30135
6133 post roadDouglasville, GA 30135
Description
4 SIDES BRICK RANCH on 2.3 Acres with PRIVATE BACKYARD. So Many Updates including NEW ROOF, NEW WINDOWS, New Gutters, NEW LVP FLOORING, New Carpet in Bedrooms, NEW INTERIOR and EXTERIOR PAINT and New Deck. FULL BASEMENT with Finished Bedroom and Recreation Room along with Unfinished Space for Storage. Easy Commute to I-20, NO HOA and SOUGHT AFTER SCHOOLS!
Property Details for 6133 Post Road
- Subdivision ComplexNone - 2.3 Acres
- Architectural StyleBrick 4 Side, Ranch
- Num Of Parking Spaces2
- Parking FeaturesCarport, Kitchen Level
- Property AttachedNo
LISTING UPDATED:
- StatusPending
- MLS #10531213
- Days on Site8
- Taxes$541 / year
- MLS TypeResidential
- Year Built1974
- Lot Size2.30 Acres
- CountryDouglas
LISTING UPDATED:
- StatusPending
- MLS #10531213
- Days on Site8
- Taxes$541 / year
- MLS TypeResidential
- Year Built1974
- Lot Size2.30 Acres
- CountryDouglas
Building Information for 6133 Post Road
- StoriesOne
- Year Built1974
- Lot Size2.3000 Acres
Payment Calculator
Term
Interest
Home Price
Down Payment
The Payment Calculator is for illustrative purposes only. Read More
Property Information for 6133 Post Road
Summary
Location and General Information
- Community Features: None
- Directions: From I-20 West, take Exit 30 and left onto Post Rd. Travel 6.4 miles and house is on the right.
- Coordinates: 33.638793,-84.856064
School Information
- Elementary School: South Douglas
- Middle School: Fairplay
- High School: Alexander
Taxes and HOA Information
- Parcel Number: 01140350008
- Tax Year: 2024
- Association Fee Includes: None
Virtual Tour
Parking
- Open Parking: No
Interior and Exterior Features
Interior Features
- Cooling: Ceiling Fan(s), Central Air, Electric
- Heating: Electric, Forced Air
- Appliances: Dishwasher, Electric Water Heater, Microwave, Cooktop, Oven
- Basement: Daylight, Interior Entry, Exterior Entry, Full
- Fireplace Features: Basement, Factory Built, Family Room
- Flooring: Carpet, Tile, Vinyl
- Interior Features: Master On Main Level, Tile Bath
- Levels/Stories: One
- Kitchen Features: Breakfast Room, Pantry, Solid Surface Counters
- Main Bedrooms: 3
- Bathrooms Total Integer: 2
- Main Full Baths: 2
- Bathrooms Total Decimal: 2
Exterior Features
- Construction Materials: Brick
- Patio And Porch Features: Deck, Porch
- Roof Type: Tar/Gravel
- Laundry Features: In Kitchen
- Pool Private: No
- Other Structures: Outbuilding
Property
Utilities
- Sewer: Septic Tank
- Utilities: Cable Available, Electricity Available, Phone Available, Water Available
- Water Source: Public
- Electric: 220 Volts
Property and Assessments
- Home Warranty: Yes
- Property Condition: Resale
Green Features
Lot Information
- Above Grade Finished Area: 1619
- Lot Features: Level, Private
Multi Family
- Number of Units To Be Built: Square Feet
Rental
Rent Information
- Land Lease: Yes
Public Records for 6133 Post Road
Tax Record
- 2024$541.00 ($45.08 / month)
Home Facts
- Beds4
- Baths2
- Total Finished SqFt1,874 SqFt
- Above Grade Finished1,619 SqFt
- Below Grade Finished255 SqFt
- StoriesOne
- Lot Size2.3000 Acres
- StyleSingle Family Residence
- Year Built1974
- APN01140350008
- CountyDouglas
- Fireplaces2


