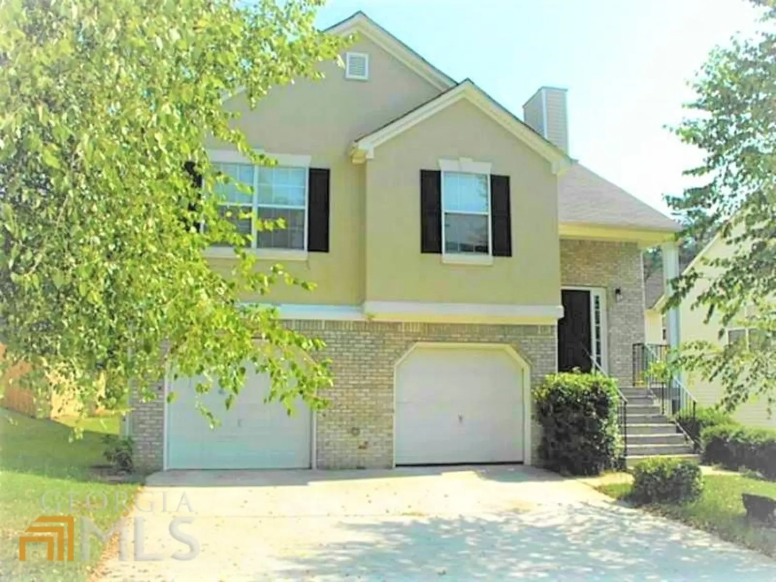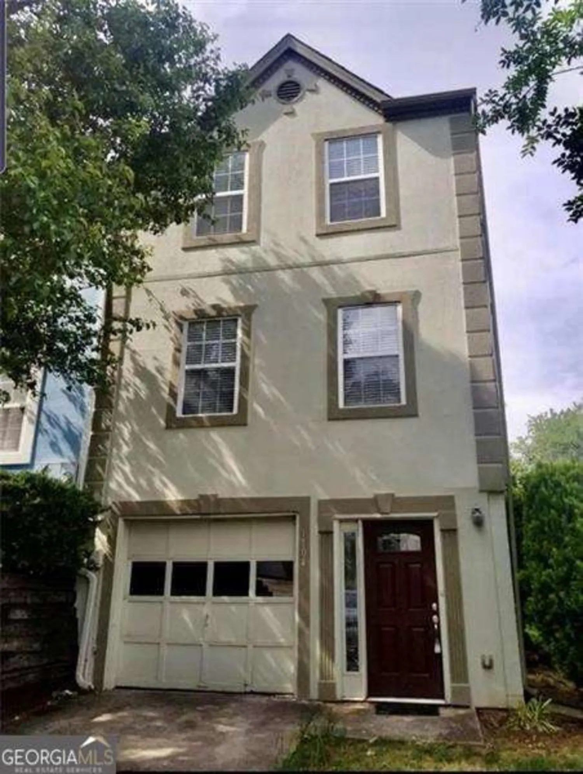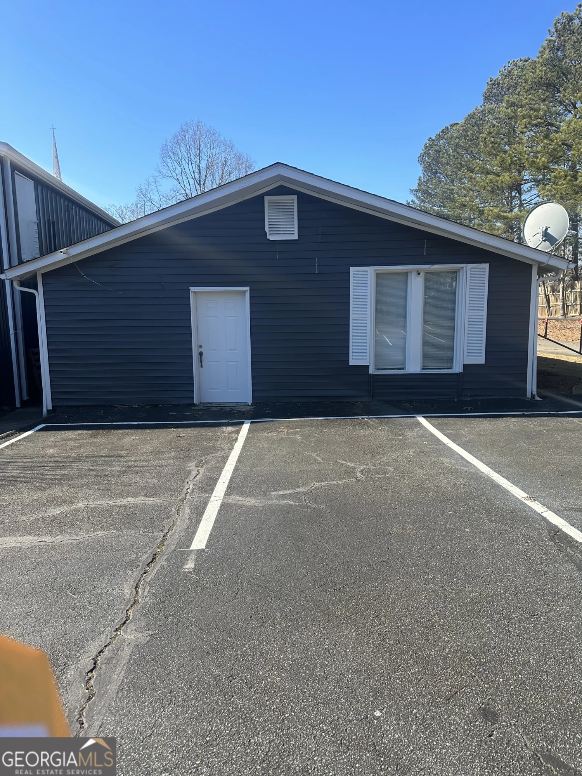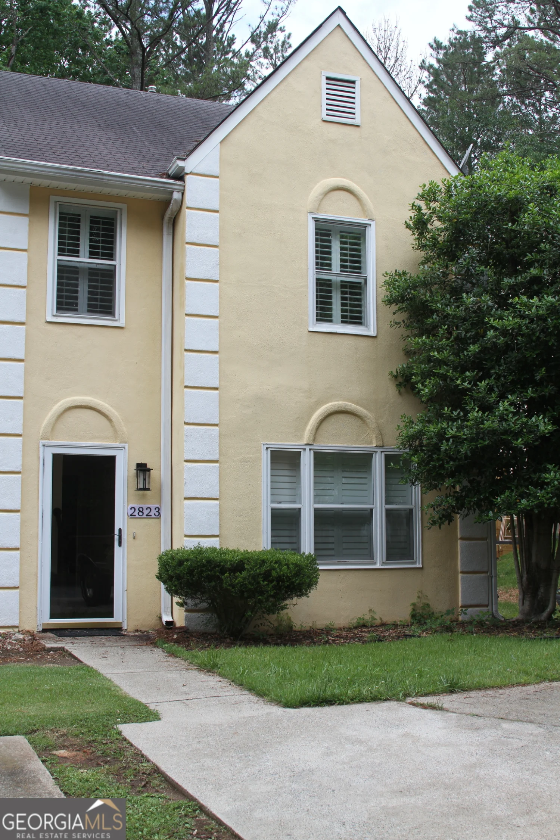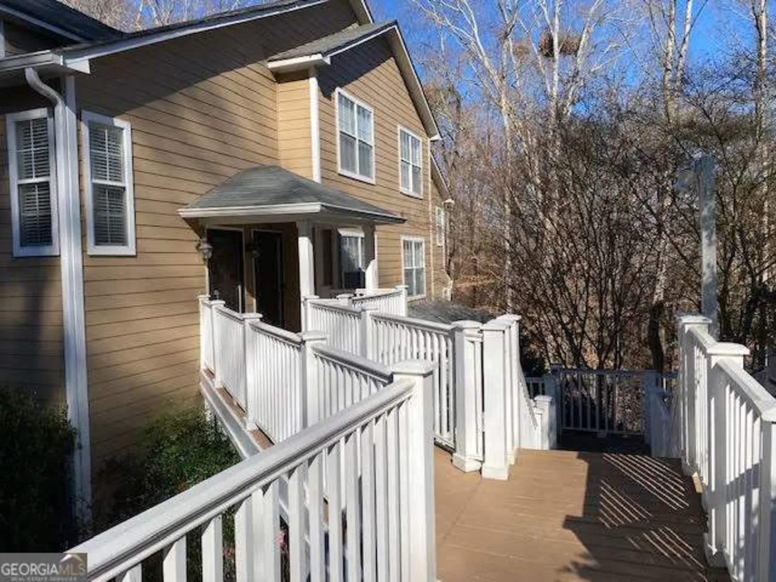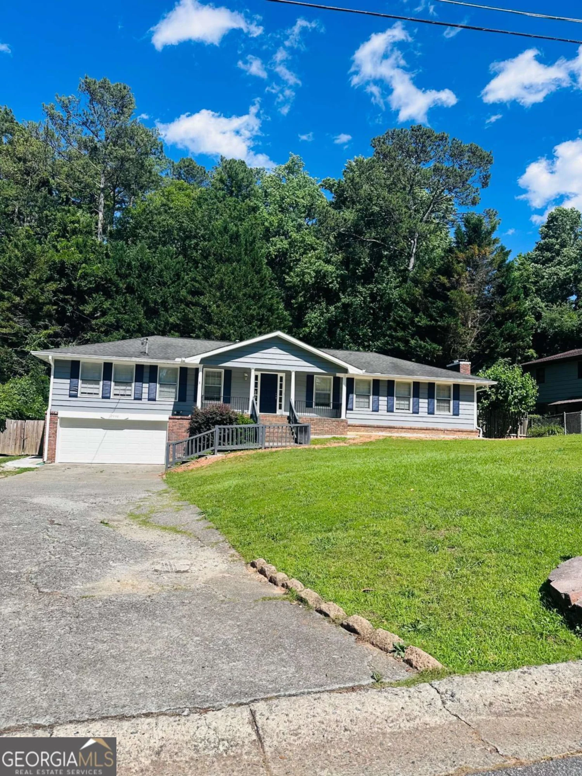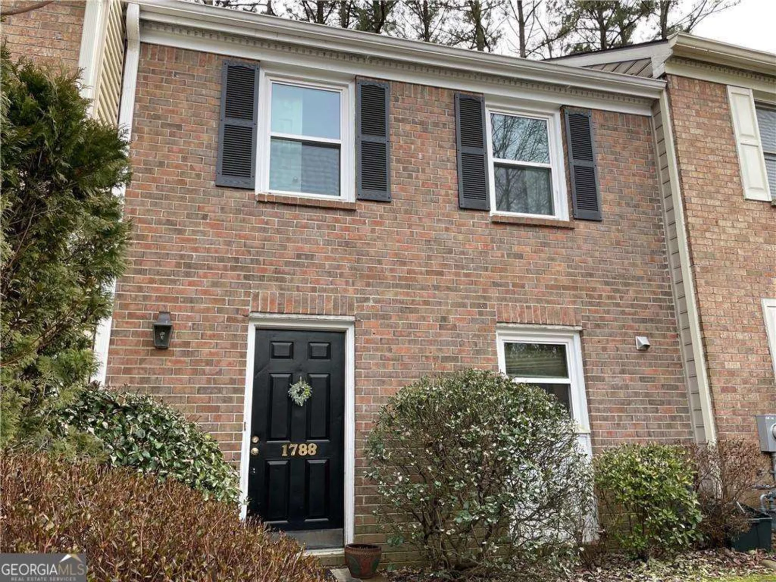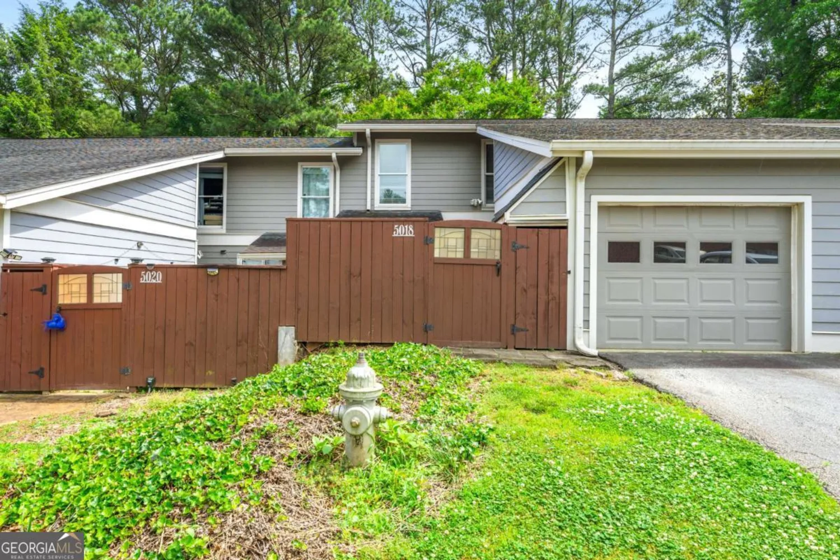731 hanover lane seMarietta, GA 30067
731 hanover lane seMarietta, GA 30067
Description
3 bedrooms, 2 baths, 1 half bath, living room, dining room, fireplace, large deck. Room-size storage. 2 designated parking space. All electric. Renovated bathrooms & kitchen. Owner pays Association fee which covers garbage, water, swim & tennis. No pets. Non-smoker. Ready to move-in. Easy access to I-75. ONLY 2 CARS ASSIGNED PER CONDO. Swim & tennis community. Easy access to I-75. Owner/Agent.
Property Details for 731 Hanover Lane SE
- Subdivision ComplexCovered Bridge
- Architectural StyleTraditional
- Num Of Parking Spaces2
- Parking FeaturesAssigned
- Property AttachedYes
LISTING UPDATED:
- StatusActive
- MLS #10531307
- Days on Site0
- MLS TypeResidential Lease
- Year Built1974
- CountryCobb
LISTING UPDATED:
- StatusActive
- MLS #10531307
- Days on Site0
- MLS TypeResidential Lease
- Year Built1974
- CountryCobb
Building Information for 731 Hanover Lane SE
- StoriesTwo
- Year Built1974
- Lot Size0.1880 Acres
Payment Calculator
Term
Interest
Home Price
Down Payment
The Payment Calculator is for illustrative purposes only. Read More
Property Information for 731 Hanover Lane SE
Summary
Location and General Information
- Community Features: Clubhouse, Pool, Street Lights, Tennis Court(s)
- Directions: I-75N, TURN RIGHT(WEST) ONTO DELK ROAD. LEFT ONTO POWERS FERRY ROAD. LEFT ONTO COVERED BRIDGE S/D. TAKE 1ST LEFT, THEN 1ST RIGHT. UNIT IS ON THE LEFT. 731 HANOVER LANE.
- Coordinates: 33.930703,-84.477921
School Information
- Elementary School: Lockheed
- Middle School: Marietta
- High School: Marietta
Taxes and HOA Information
- Parcel Number: 17086001100
- Association Fee Includes: Maintenance Structure, Sewer, Swimming, Tennis, Trash, Water
Virtual Tour
Parking
- Open Parking: No
Interior and Exterior Features
Interior Features
- Cooling: Central Air, Electric
- Heating: Electric
- Appliances: Dishwasher, Disposal
- Basement: None
- Fireplace Features: Factory Built, Family Room
- Flooring: Carpet
- Interior Features: Roommate Plan
- Levels/Stories: Two
- Kitchen Features: Pantry, Solid Surface Counters
- Total Half Baths: 1
- Bathrooms Total Integer: 3
- Bathrooms Total Decimal: 2
Exterior Features
- Construction Materials: Wood Siding
- Fencing: Back Yard
- Patio And Porch Features: Deck
- Roof Type: Composition
- Laundry Features: In Kitchen
- Pool Private: No
Property
Utilities
- Sewer: Public Sewer
- Utilities: Cable Available, Electricity Available, Natural Gas Available, Phone Available, Sewer Available, Underground Utilities, Water Available
- Water Source: Public
Property and Assessments
- Home Warranty: No
- Property Condition: Resale
Green Features
Lot Information
- Above Grade Finished Area: 1896
- Common Walls: 2+ Common Walls
- Lot Features: Level
Multi Family
- Number of Units To Be Built: Square Feet
Rental
Rent Information
- Land Lease: No
- Occupant Types: Vacant
Public Records for 731 Hanover Lane SE
Home Facts
- Beds3
- Baths2
- Total Finished SqFt1,896 SqFt
- Above Grade Finished1,896 SqFt
- StoriesTwo
- Lot Size0.1880 Acres
- StyleCondominium
- Year Built1974
- APN17086001100
- CountyCobb
- Fireplaces1


