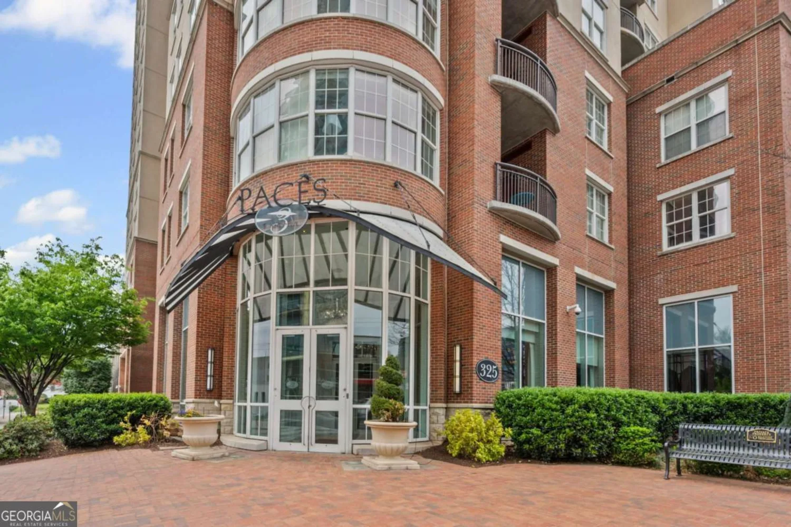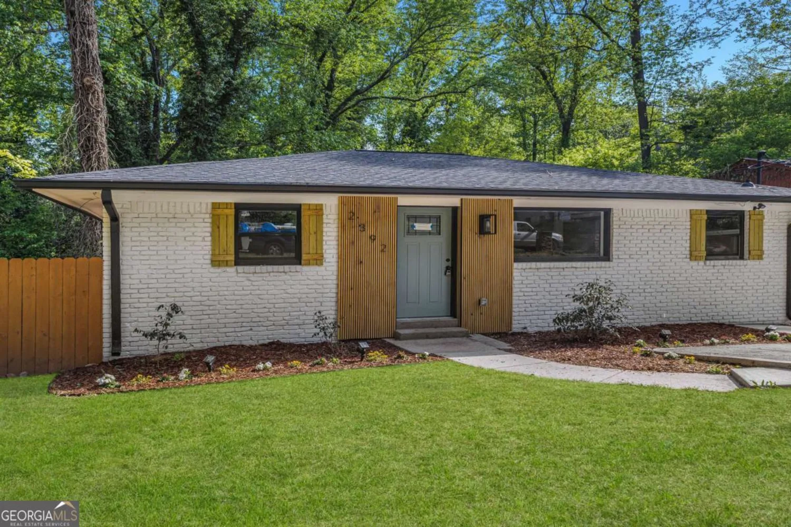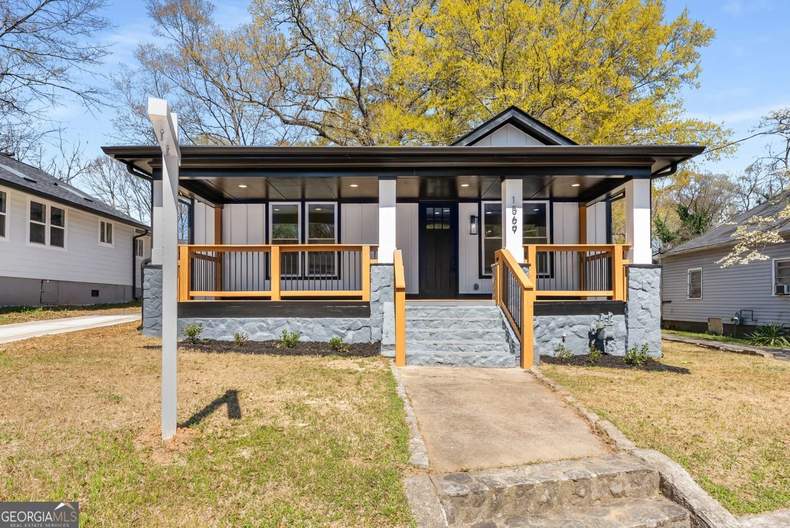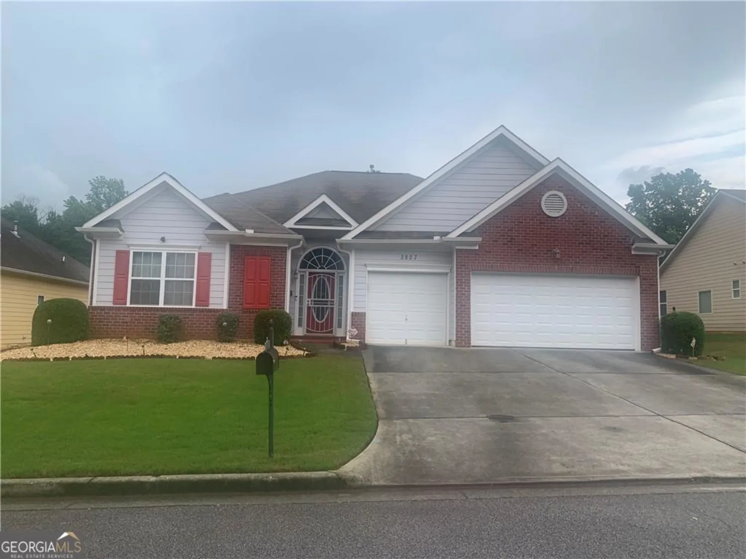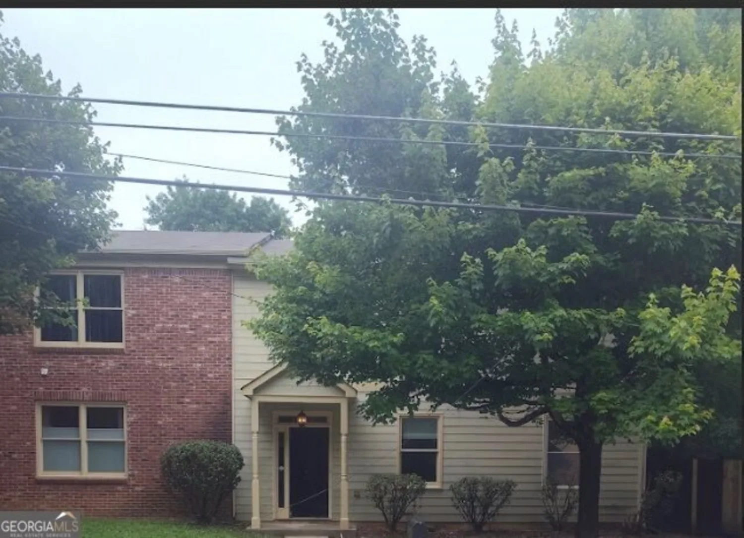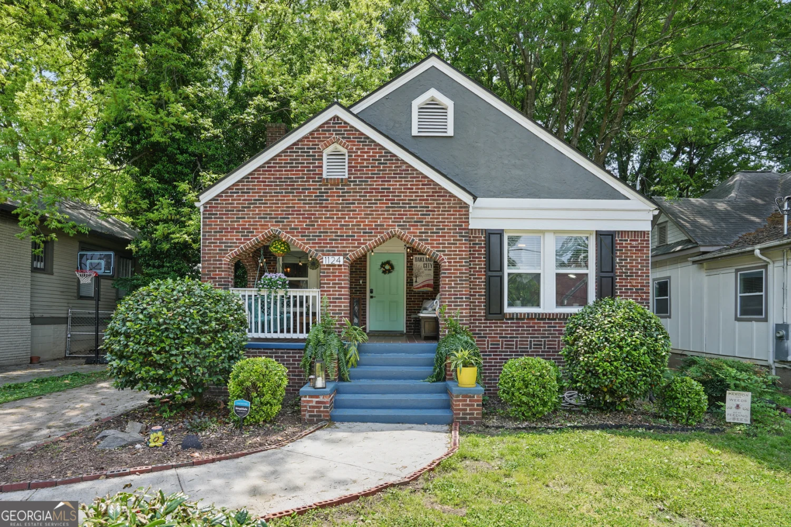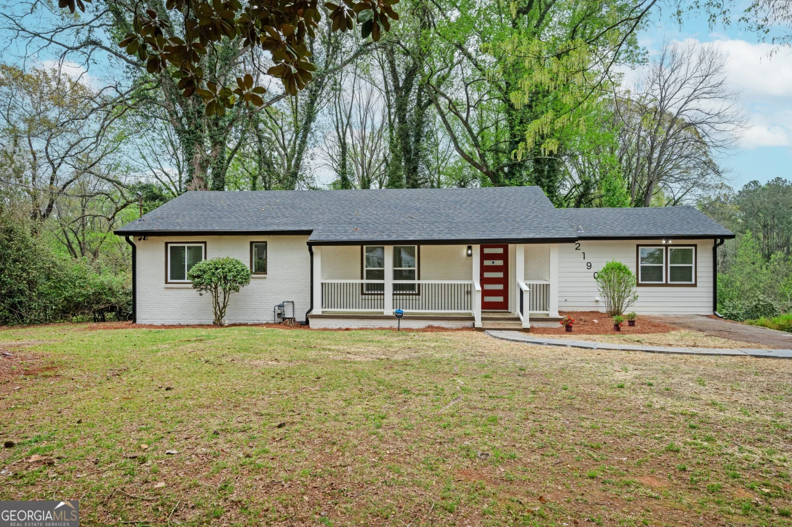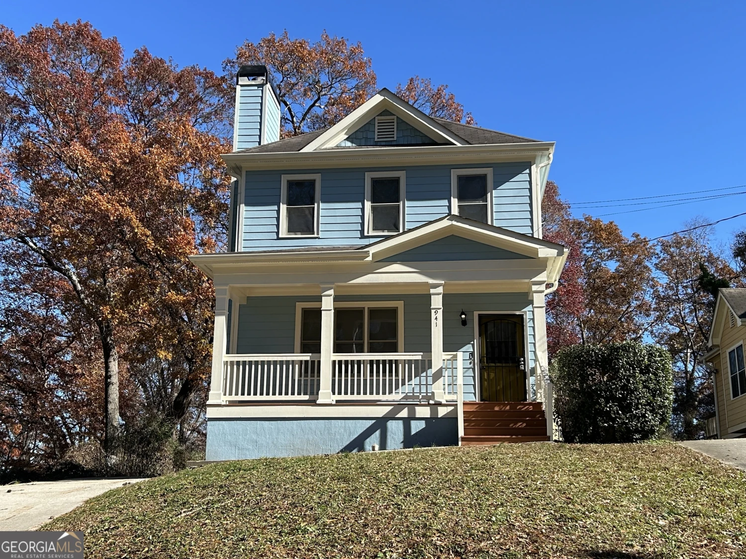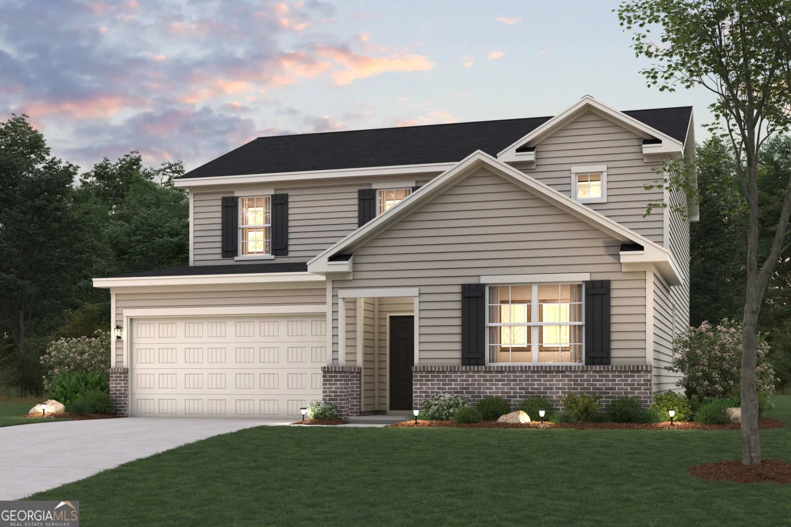2499 peachtree road 506Atlanta, GA 30305
2499 peachtree road 506Atlanta, GA 30305
Description
Absolutely brand new condo in the highly desirable condominium building The Barony on Peachtree. This unit is like no other. It has been completely renovated from top to bottom with some of the most exquisite finishes. Gorgeous tile floors welcome you in the entry and main living space. All kitchen counter tops are beautiful light quartzite. Kitchen appliances are all top of the line "Cafe" brand. Bathrooms feature "James Martin" fluted vanities with tiles shower. New "LG" washer and dryer is conveniently located in the kitchen. This fifth floor unit has great views and bright and spacious. Open concept floor plan offers two large bedrooms, two full bathrooms and separate breakfast nook. Located next to idyllic Garden Hills you have access to the iconic Duck Pond. Walking distance to shopping, restaurants, public transportation, and Betline access. Enjoy the elegant and lifestyle this special condominium has to offer!
Property Details for 2499 Peachtree Road 506
- Subdivision ComplexThe Barony On Peachtree
- Architectural StyleBrick 3 Side, Traditional
- ExteriorGas Grill, Other
- Num Of Parking Spaces2
- Parking FeaturesGarage
- Property AttachedYes
LISTING UPDATED:
- StatusActive
- MLS #10531324
- Days on Site2
- Taxes$2,403 / year
- HOA Fees$8,400 / month
- MLS TypeResidential
- Year Built1984
- CountryFulton
LISTING UPDATED:
- StatusActive
- MLS #10531324
- Days on Site2
- Taxes$2,403 / year
- HOA Fees$8,400 / month
- MLS TypeResidential
- Year Built1984
- CountryFulton
Building Information for 2499 Peachtree Road 506
- StoriesOne
- Year Built1984
- Lot Size0.0000 Acres
Payment Calculator
Term
Interest
Home Price
Down Payment
The Payment Calculator is for illustrative purposes only. Read More
Property Information for 2499 Peachtree Road 506
Summary
Location and General Information
- Community Features: Gated, Street Lights, Near Public Transport
- Directions: Please use GPS
- View: City
- Coordinates: 33.823094,-84.387011
School Information
- Elementary School: Garden Hills
- Middle School: Sutton
- High School: North Atlanta
Taxes and HOA Information
- Parcel Number: 17 010100230385
- Tax Year: 2024
- Association Fee Includes: Maintenance Structure, Maintenance Grounds, Reserve Fund, Sewer, Trash, Water
Virtual Tour
Parking
- Open Parking: No
Interior and Exterior Features
Interior Features
- Cooling: Central Air
- Heating: Central, Forced Air
- Appliances: Dishwasher, Disposal, Double Oven, Microwave, Refrigerator
- Basement: None
- Flooring: Hardwood, Tile
- Interior Features: Double Vanity, Master On Main Level, Walk-In Closet(s)
- Levels/Stories: One
- Window Features: Double Pane Windows
- Kitchen Features: Breakfast Area, Breakfast Room
- Bathrooms Total Integer: 2
- Bathrooms Total Decimal: 2
Exterior Features
- Construction Materials: Stucco
- Roof Type: Composition
- Security Features: Carbon Monoxide Detector(s), Fire Sprinkler System, Gated Community, Smoke Detector(s)
- Laundry Features: In Kitchen
- Pool Private: No
Property
Utilities
- Sewer: Public Sewer
- Utilities: Cable Available, Electricity Available, High Speed Internet, Phone Available, Sewer Available, Water Available
- Water Source: Public
Property and Assessments
- Home Warranty: Yes
- Property Condition: Updated/Remodeled
Green Features
Lot Information
- Above Grade Finished Area: 1400
- Common Walls: 2+ Common Walls
- Lot Features: Other
Multi Family
- # Of Units In Community: 506
- Number of Units To Be Built: Square Feet
Rental
Rent Information
- Land Lease: Yes
Public Records for 2499 Peachtree Road 506
Tax Record
- 2024$2,403.00 ($200.25 / month)
Home Facts
- Beds2
- Baths2
- Total Finished SqFt1,400 SqFt
- Above Grade Finished1,400 SqFt
- StoriesOne
- Lot Size0.0000 Acres
- StyleCondominium
- Year Built1984
- APN17 010100230385
- CountyFulton


