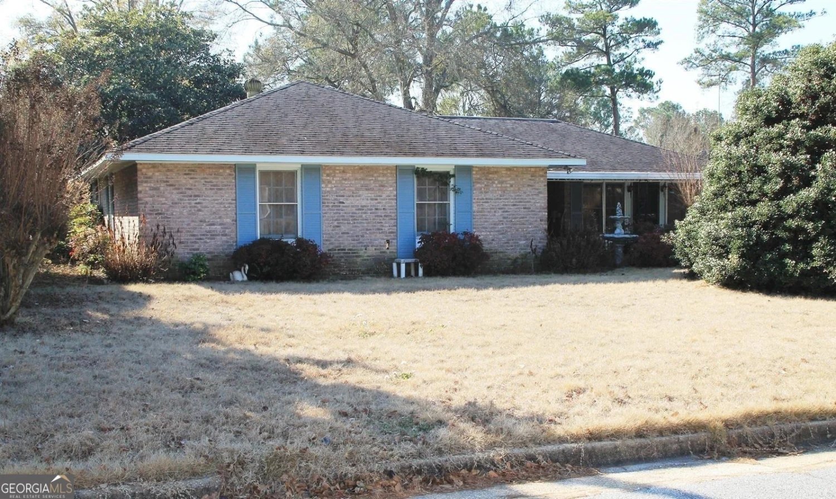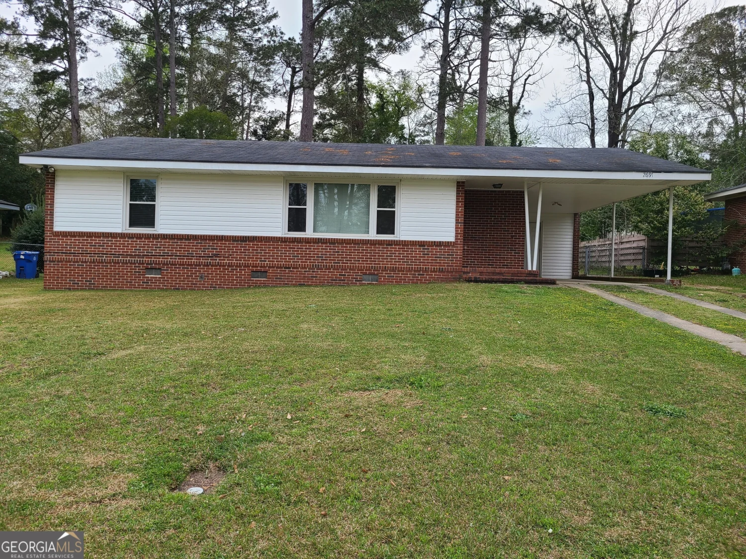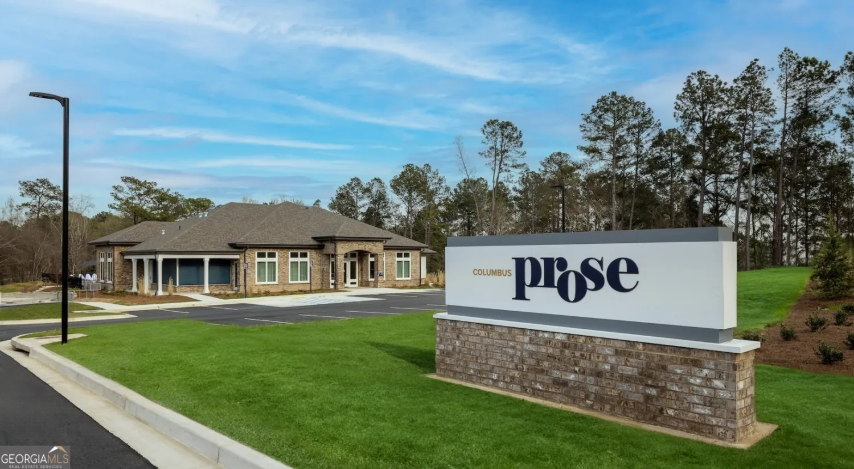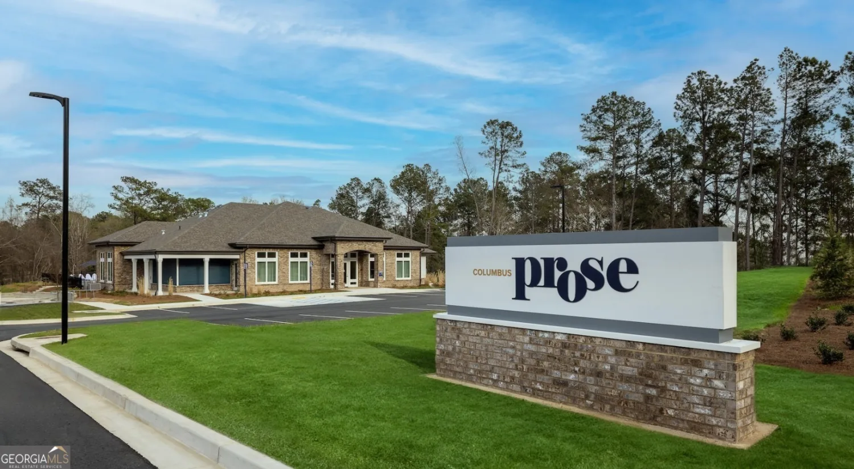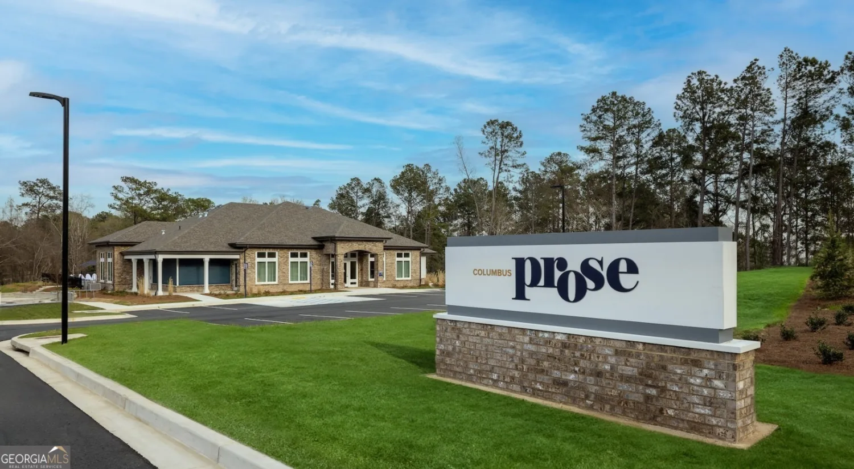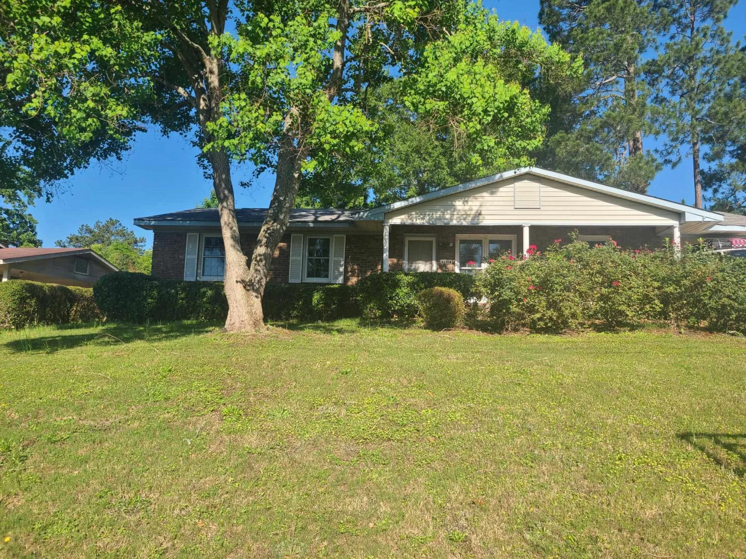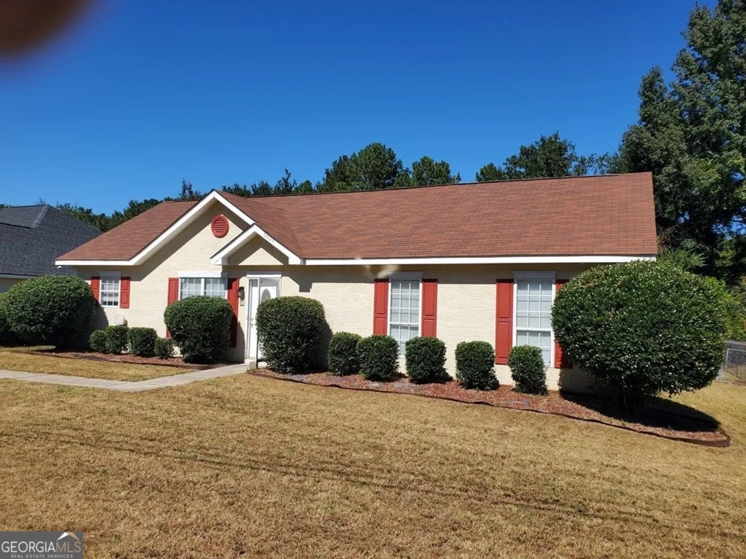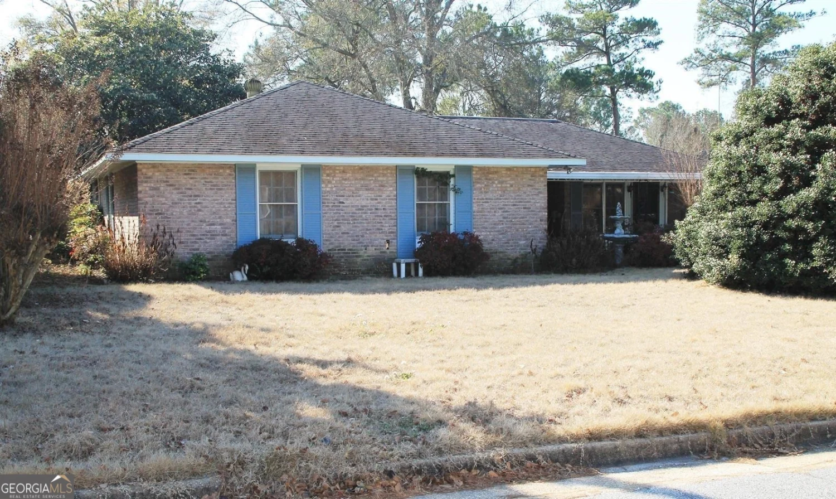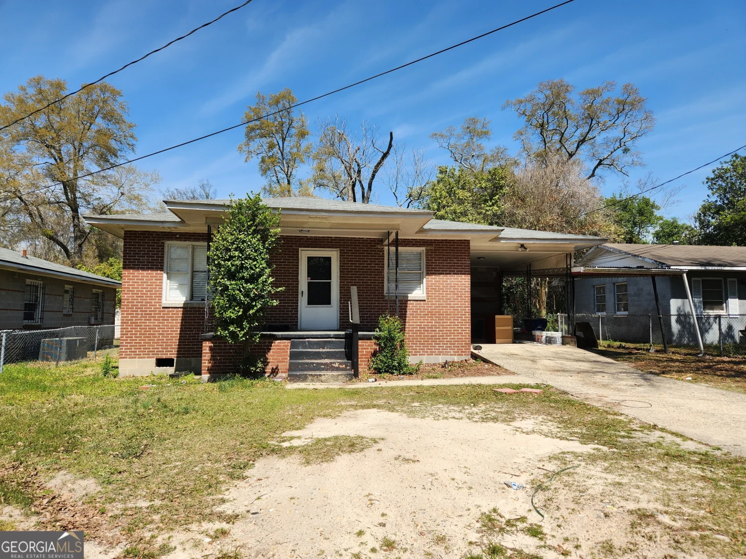4313 sims streetColumbus, GA 31907
4313 sims streetColumbus, GA 31907
Description
Welcome to this charming 4-bedroom, 1.5-bathroom home in East Columbus, GA. This cozy house features a spacious eat-in kitchen with a pantry, solid surface countertops, and stainless steel appliances. The home also includes an office space, perfect for those who work from home. Enjoy the comfort of central heat and air and the convenience of laundry hookups. The updated kitchen and bath, along with the beautiful wood flooring, add a touch of elegance to the space. Step outside to the large fenced backyard, ideal for outdoor gatherings or simply relaxing in the fresh air. Don't miss out on this fantastic opportunity to make this house your new home!
Property Details for 4313 Sims Street
- Subdivision ComplexSteam Mill Heights
- Architectural StyleBrick 3 Side
- Parking FeaturesParking Pad
- Property AttachedNo
LISTING UPDATED:
- StatusActive
- MLS #10531435
- Days on Site5
- MLS TypeResidential Lease
- Year Built1955
- Lot Size0.31 Acres
- CountryMuscogee
LISTING UPDATED:
- StatusActive
- MLS #10531435
- Days on Site5
- MLS TypeResidential Lease
- Year Built1955
- Lot Size0.31 Acres
- CountryMuscogee
Building Information for 4313 Sims Street
- StoriesOne
- Year Built1955
- Lot Size0.3100 Acres
Payment Calculator
Term
Interest
Home Price
Down Payment
The Payment Calculator is for illustrative purposes only. Read More
Property Information for 4313 Sims Street
Summary
Location and General Information
- Community Features: Street Lights
- Directions: St Marys to Sims
- Coordinates: 32.4464,-84.919723
School Information
- Elementary School: Saint Marys
- Middle School: Rothschild
- High School: Kendrick
Taxes and HOA Information
- Parcel Number: 088 056 002
- Association Fee Includes: None
Virtual Tour
Parking
- Open Parking: Yes
Interior and Exterior Features
Interior Features
- Cooling: Central Air
- Heating: Central
- Appliances: Dishwasher, Microwave, Oven/Range (Combo), Refrigerator
- Basement: None
- Flooring: Laminate
- Interior Features: Master On Main Level
- Levels/Stories: One
- Main Bedrooms: 4
- Total Half Baths: 1
- Bathrooms Total Integer: 2
- Main Full Baths: 1
- Bathrooms Total Decimal: 1
Exterior Features
- Construction Materials: Brick, Vinyl Siding
- Roof Type: Composition
- Laundry Features: In Hall
- Pool Private: No
Property
Utilities
- Sewer: Public Sewer
- Utilities: Cable Available, Electricity Available, High Speed Internet, Natural Gas Available, Phone Available, Sewer Available, Sewer Connected, Water Available
- Water Source: Public
Property and Assessments
- Home Warranty: No
- Property Condition: Updated/Remodeled
Green Features
Lot Information
- Above Grade Finished Area: 1309
- Lot Features: Private
Multi Family
- Number of Units To Be Built: Square Feet
Rental
Rent Information
- Land Lease: No
- Occupant Types: Vacant
Public Records for 4313 Sims Street
Home Facts
- Beds4
- Baths1
- Total Finished SqFt1,309 SqFt
- Above Grade Finished1,309 SqFt
- StoriesOne
- Lot Size0.3100 Acres
- StyleSingle Family Residence
- Year Built1955
- APN088 056 002
- CountyMuscogee


