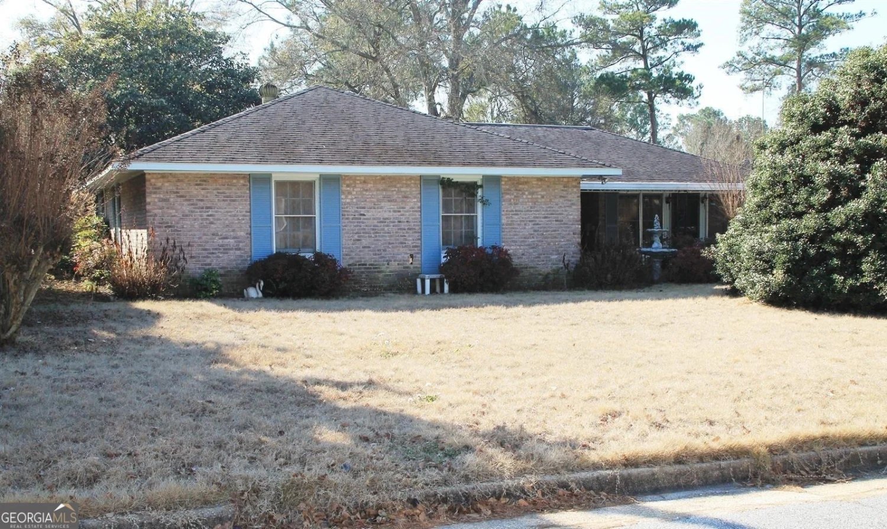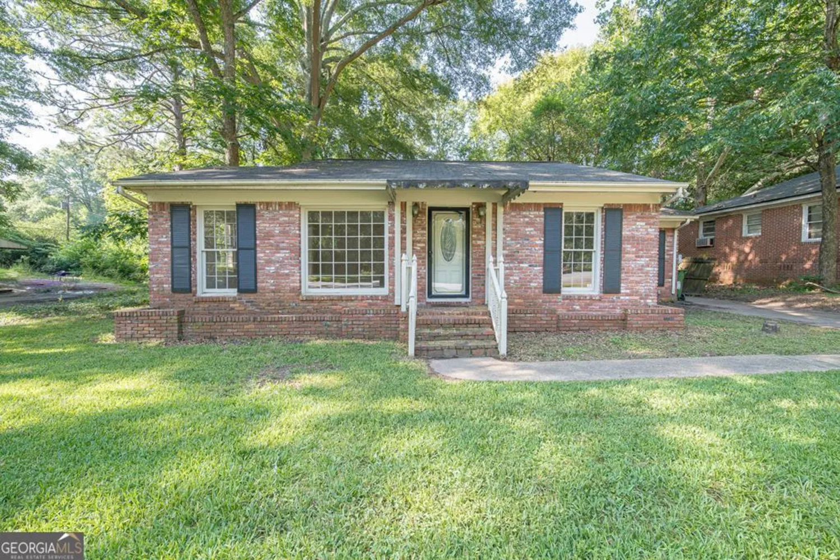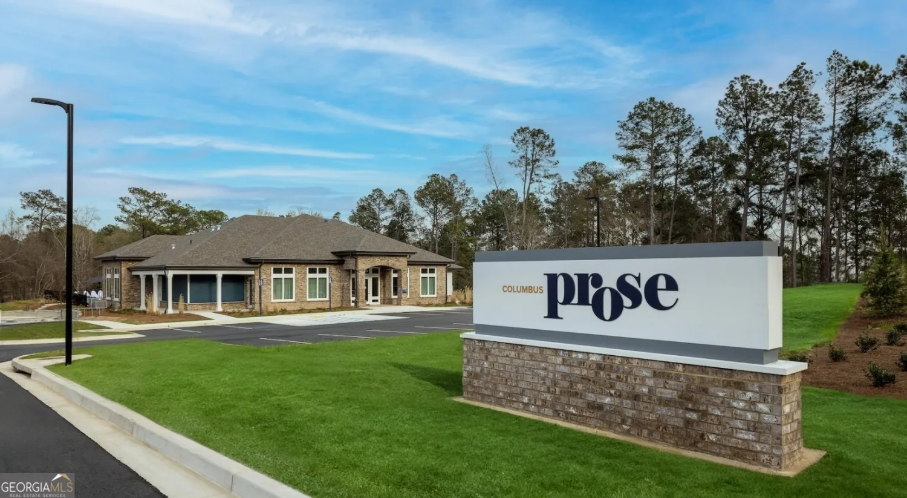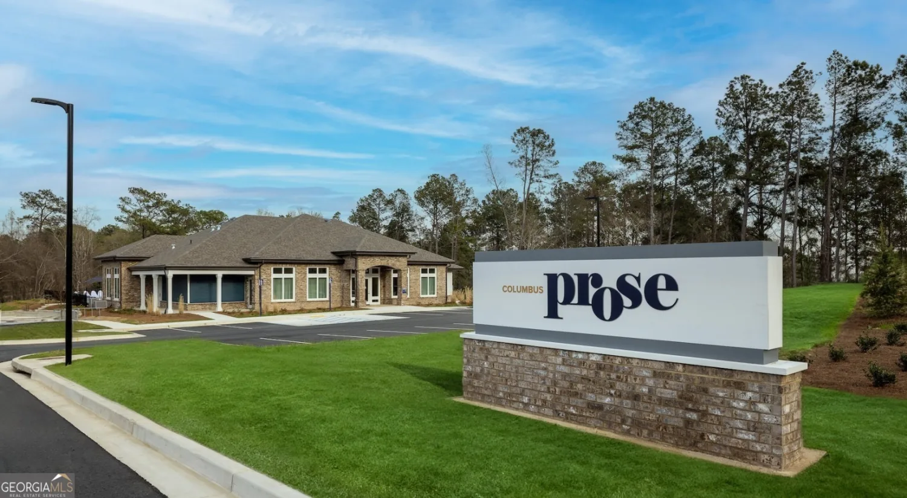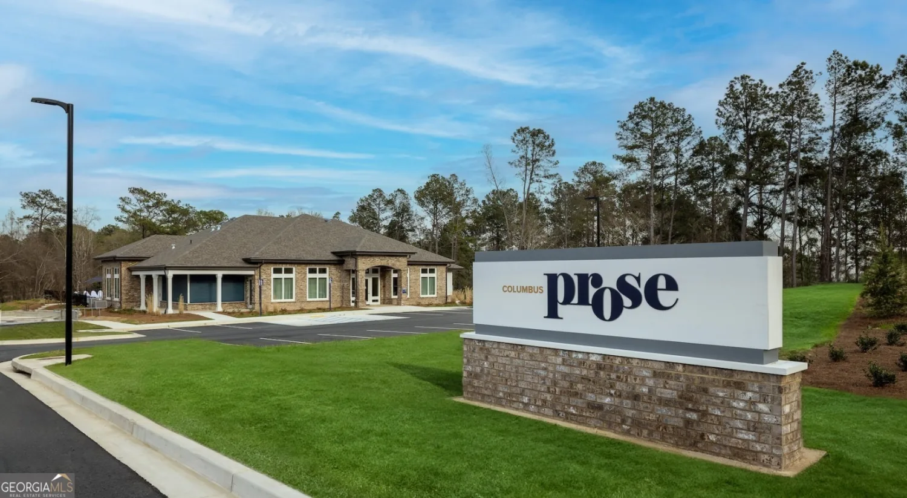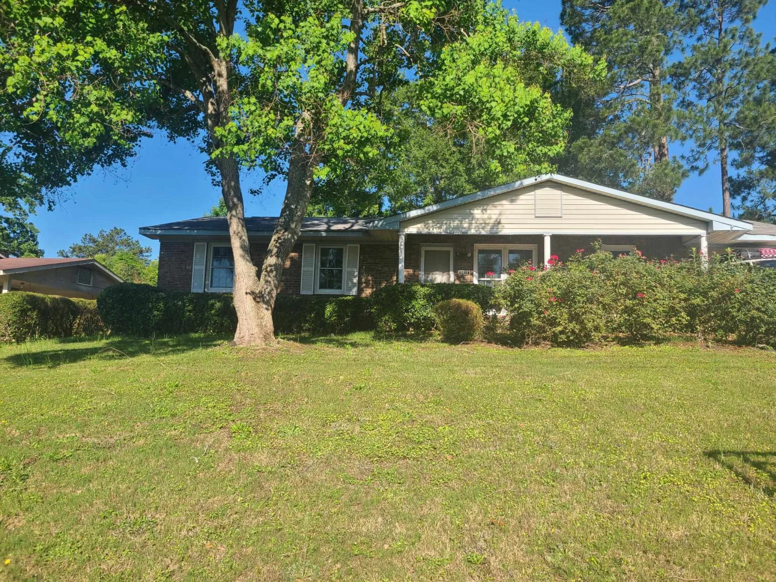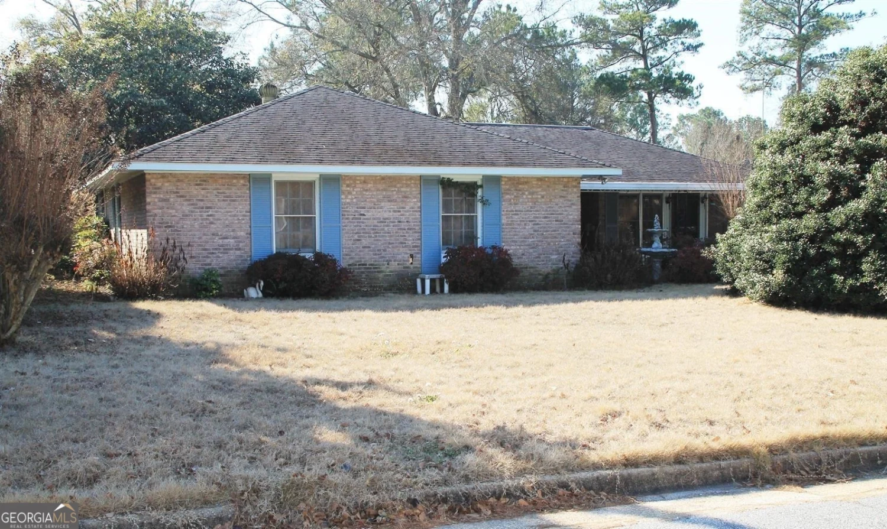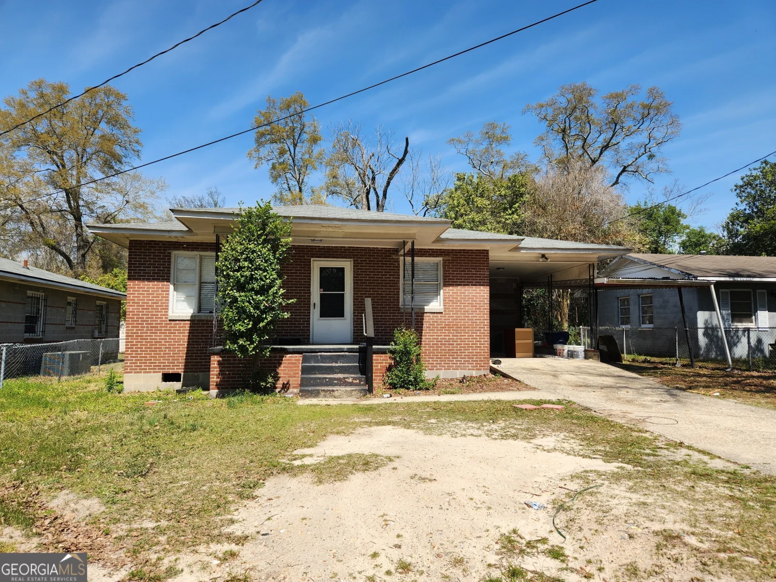6029 creekside driveColumbus, GA 31907
6029 creekside driveColumbus, GA 31907
Description
Welcome to this updated and move-in ready home located in Columbus, GA. This charming house offers 3 bedrooms and 2 bathrooms, making it perfect for anyone seeking a comfortable and spacious living space. As you step inside, you'll be greeted by beautiful wood floors that add warmth and elegance to the home. The kitchen boasts stainless steel appliances and has been recently updated, providing a modern and functional space for all your culinary needs. With a formal living room, formal dining room, and den, there is plenty of room for entertaining guests or simply enjoying quality time with loved ones. The central heat and air ensure year-round comfort, while the pantry and washer and dryer connections add convenience to your daily routine. The master bedroom features a walk-in closet and an ensuite bathroom with a garden tub and separate shower, offering a tranquil retreat after a long day. The vaulted ceilings and ceiling fans throughout the home create an airy and comfortable atmosphere. Additional features include a storage shed for all your storage needs and a covered rear patio, perfect for enjoying the outdoors. Don't miss out on this fantastic opportunity to make this house your home. Schedule a showing today and experience the convenience and comfort this property has to offer.
Property Details for 6029 Creekside Drive
- Subdivision ComplexHunter Ridge
- Architectural StyleRanch
- Parking FeaturesParking Pad
- Property AttachedNo
LISTING UPDATED:
- StatusClosed
- MLS #20155340
- Days on Site50
- MLS TypeResidential Lease
- Year Built1995
- Lot Size0.24 Acres
- CountryMuscogee
LISTING UPDATED:
- StatusClosed
- MLS #20155340
- Days on Site50
- MLS TypeResidential Lease
- Year Built1995
- Lot Size0.24 Acres
- CountryMuscogee
Building Information for 6029 Creekside Drive
- StoriesOne
- Year Built1995
- Lot Size0.2400 Acres
Payment Calculator
Term
Interest
Home Price
Down Payment
The Payment Calculator is for illustrative purposes only. Read More
Property Information for 6029 Creekside Drive
Summary
Location and General Information
- Community Features: Street Lights
- Directions: Amber Drive to Hunter Ridge Subdivsion
- Coordinates: 32.482534,-84.887942
School Information
- Elementary School: Wesley Heights
- Middle School: Fort
- High School: Kendrick
Taxes and HOA Information
- Parcel Number: 096 013 020
- Association Fee Includes: None
Virtual Tour
Parking
- Open Parking: Yes
Interior and Exterior Features
Interior Features
- Cooling: Ceiling Fan(s), Central Air, Electric
- Heating: Central
- Appliances: Dishwasher, Microwave, Oven/Range (Combo), Refrigerator, Stainless Steel Appliance(s)
- Basement: None
- Flooring: Laminate, Carpet
- Interior Features: Separate Shower, Walk-In Closet(s), Master On Main Level
- Levels/Stories: One
- Main Bedrooms: 3
- Bathrooms Total Integer: 2
- Main Full Baths: 2
- Bathrooms Total Decimal: 2
Exterior Features
- Construction Materials: Vinyl Siding
- Roof Type: Composition
- Laundry Features: Laundry Closet
- Pool Private: No
Property
Utilities
- Sewer: Public Sewer
- Utilities: Electricity Available, High Speed Internet, Phone Available, Sewer Connected, Cable Available, Water Available
- Water Source: Public
Property and Assessments
- Home Warranty: No
- Property Condition: Resale
Green Features
Lot Information
- Above Grade Finished Area: 1410
- Lot Features: Level
Multi Family
- Number of Units To Be Built: Square Feet
Rental
Rent Information
- Land Lease: No
Public Records for 6029 Creekside Drive
Home Facts
- Beds3
- Baths2
- Total Finished SqFt1,410 SqFt
- Above Grade Finished1,410 SqFt
- StoriesOne
- Lot Size0.2400 Acres
- StyleSingle Family Residence
- Year Built1995
- APN096 013 020
- CountyMuscogee
- Fireplaces1


