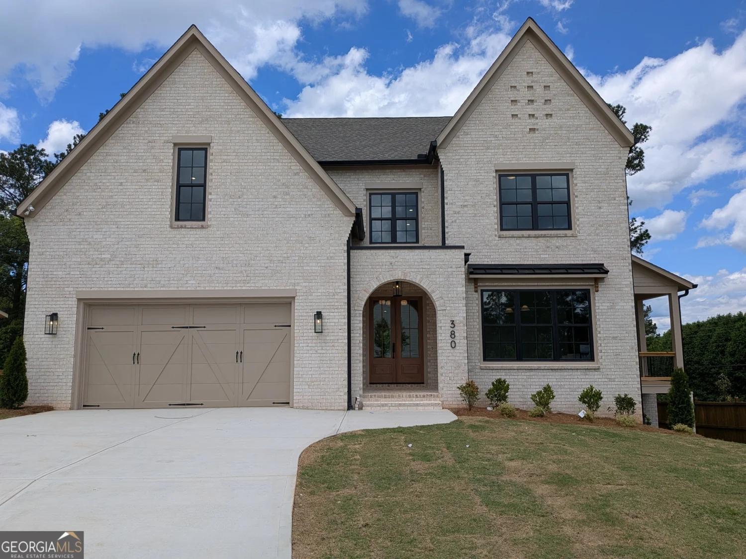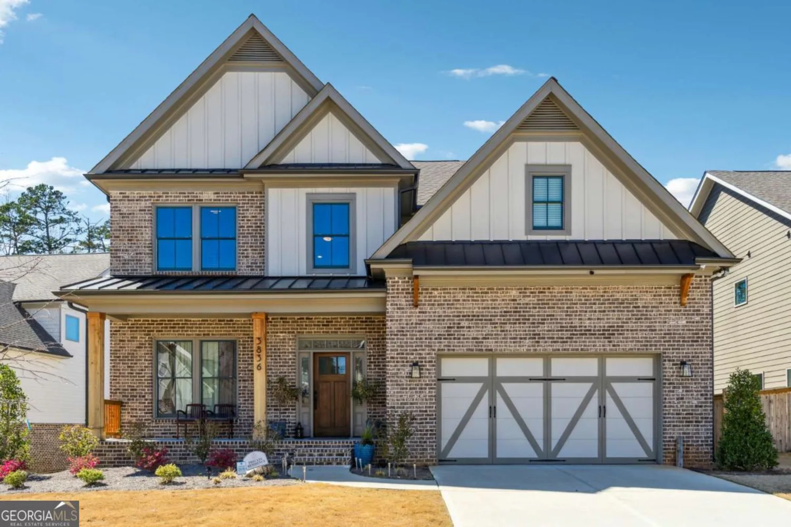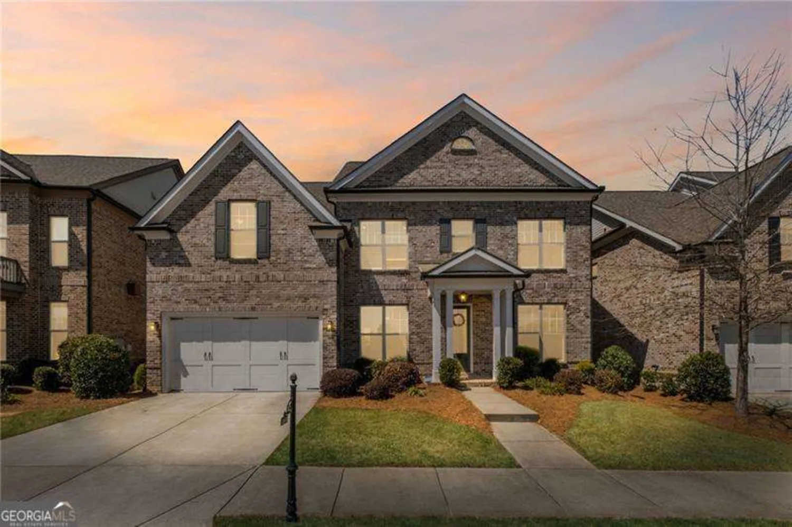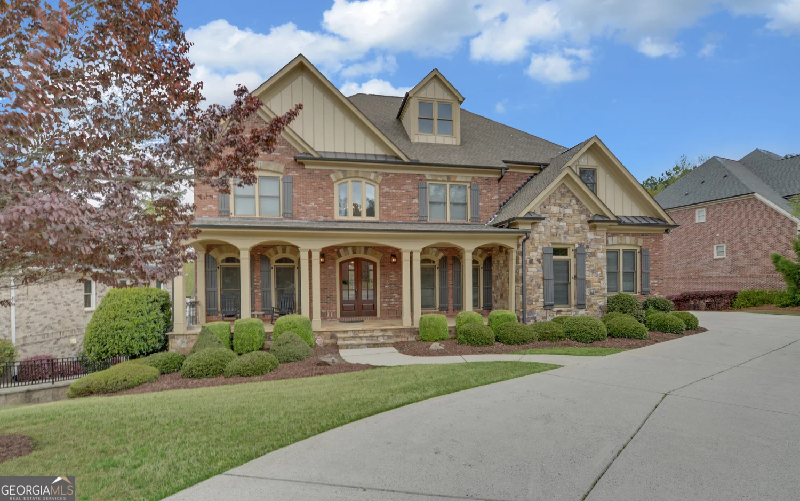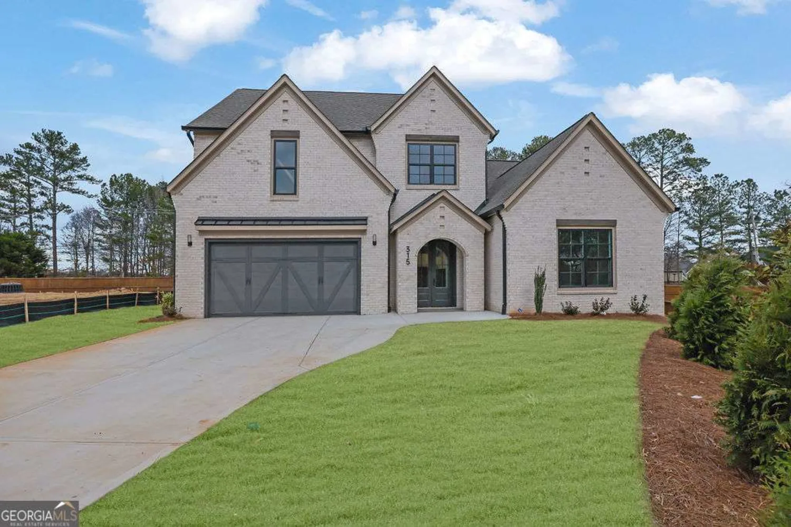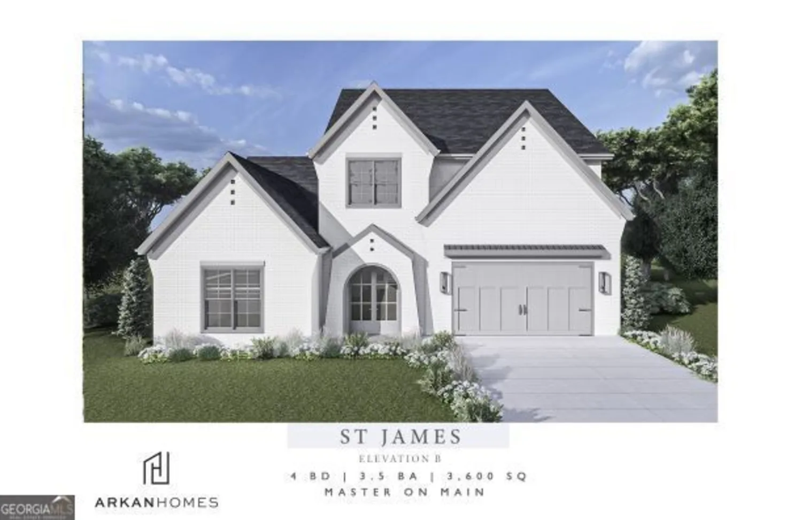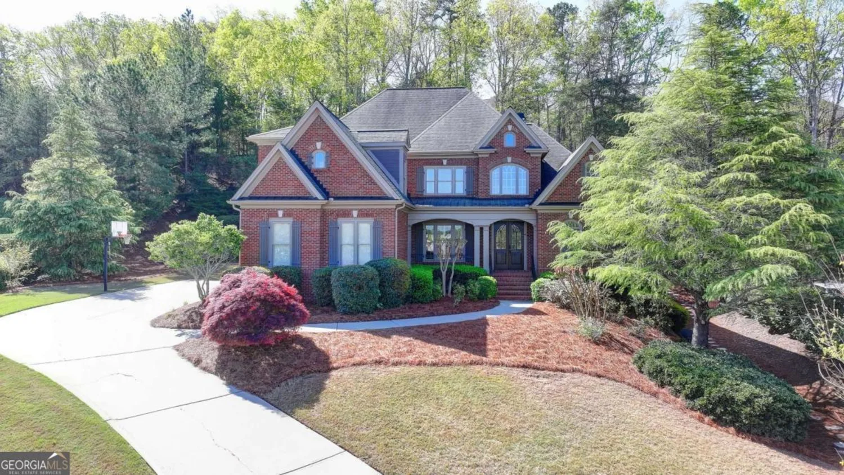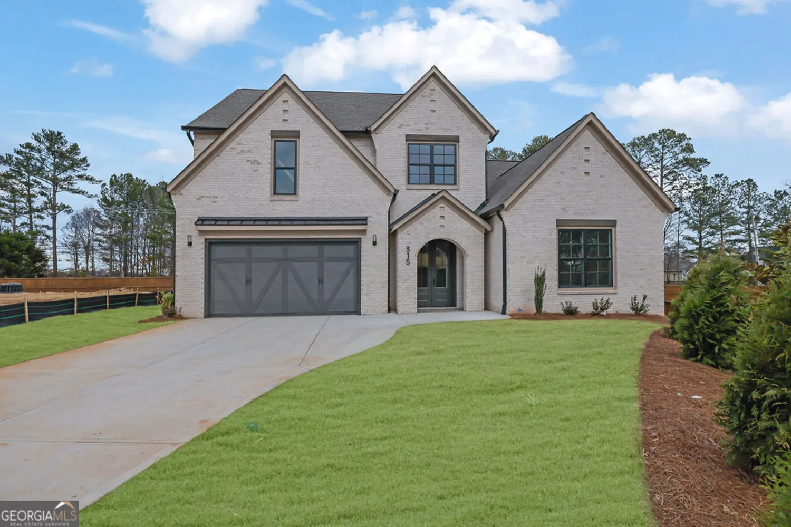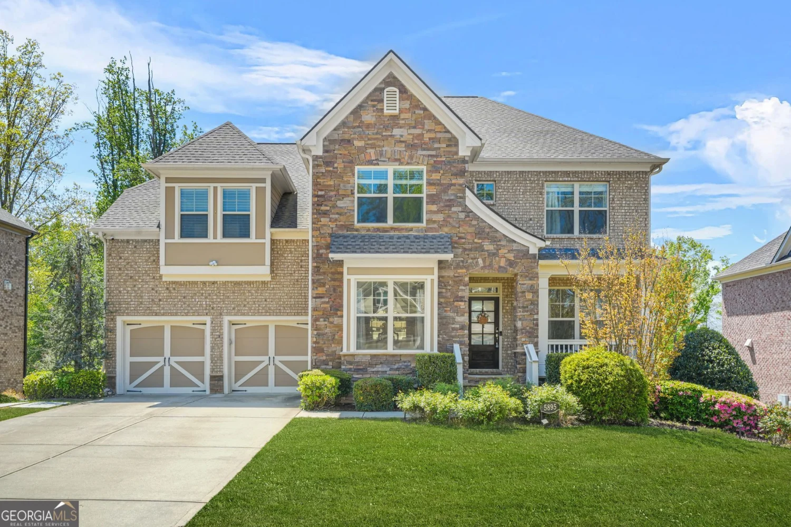5173 brendlynn driveSuwanee, GA 30024
5173 brendlynn driveSuwanee, GA 30024
Description
JUST LISTED!!! Edinburgh's most prestigious custom home in Bear's Best award-winning golf course community designed by Jack Nicklaus and offers three levels of extraordinary living and elegance. This exquisite home offers 6 spacious bedrooms, 5 full bathrooms and 3 fireplaces. With a luxurious FLAT backyard oasis with a trampoline. There's a spacious deck upstairs perfect for relaxation. Upon entering a foyer with high ceilings and a Juliet Balcony this home offers abundant natural light that highlights the intricate architectural details. The open-concept living areas are perfect for both entertaining and everyday living, featuring a chef's white gourmet kitchen with high-end appliances , custom mudroom and wine rack. The keeping room boasts a cozy stacked stone fireplace and vaulted ceilings. The Living Room has built-in bookshelves and another gas fireplace. Large dining room with coffered ceilings is perfect for entertaining. The office is located on the main floor and can also be used as a bedroom.The primary suite is a true retreat with a private sitting area with a gas fireplace, a lavish white en-suite bathroom with brand new sauna ,double vanities, a soaking tub, and a separate frameless shower and an extra-large closet .The additional extra-large bedrooms are thoughtfully designed. The finished terrace level has a ton of natural lighting boasting a movie theater , golf simulator ,white kitchen ,living room and another bedroom with full bathroom. This is an entertainer's dream home perfect for gatherings. Don't miss this rare opportunity to own a piece of paradise . Edinburgh is a golf cart friendly neighborhood and offers fantastic amenities, including an Olympic-size pool with a swim team and waterslide, tennis courts, a fitness center, a playground and a basketball court. The very active homeowners' association plans multiple social events throughout the year. The neighborhood is moments from the Chattahoochee River, a short ride to Suwanee Town Center, Lake Lanier, destination shopping, dining and entertainment. All this in North Gwinnett's award winning schools. Riverside Elementary, North Gwinnett Middle School and North Gwinnett High School. HURRY THIS HOME WON'T LAST LONG!
Property Details for 5173 Brendlynn Drive
- Subdivision ComplexEdinburgh
- Architectural StyleBrick 4 Side, Craftsman, Traditional
- ExteriorBalcony
- Num Of Parking Spaces3
- Parking FeaturesAttached, Garage, Garage Door Opener, Kitchen Level, Side/Rear Entrance
- Property AttachedYes
LISTING UPDATED:
- StatusActive
- MLS #10531813
- Days on Site1
- Taxes$11,243 / year
- HOA Fees$2,700 / month
- MLS TypeResidential
- Year Built2004
- Lot Size0.43 Acres
- CountryGwinnett
LISTING UPDATED:
- StatusActive
- MLS #10531813
- Days on Site1
- Taxes$11,243 / year
- HOA Fees$2,700 / month
- MLS TypeResidential
- Year Built2004
- Lot Size0.43 Acres
- CountryGwinnett
Building Information for 5173 Brendlynn Drive
- StoriesThree Or More
- Year Built2004
- Lot Size0.4300 Acres
Payment Calculator
Term
Interest
Home Price
Down Payment
The Payment Calculator is for illustrative purposes only. Read More
Property Information for 5173 Brendlynn Drive
Summary
Location and General Information
- Community Features: Clubhouse, Fitness Center, Gated, Golf, Park, Playground, Pool, Sidewalks, Street Lights, Swim Team, Tennis Court(s), Tennis Team, Walk To Schools, Near Shopping
- Directions: This is a gated community! Go I-85 North, Exit 111, turn left on Lawrenceville-Suwanee Rd, go approx. 6 miles, crossing Buford Hwy & Peachtree Industrial, left on Johnson Rd, straight about 1/2 mile to guard gate. 5173 Brendlynn Dr NW, Suwanee, GA 30024
- Coordinates: 34.083666,-84.105803
School Information
- Elementary School: Riverside
- Middle School: North Gwinnett
- High School: North Gwinnett
Taxes and HOA Information
- Parcel Number: R7312 158
- Tax Year: 2024
- Association Fee Includes: Facilities Fee, Insurance, Maintenance Structure, Maintenance Grounds, Management Fee, Private Roads, Reserve Fund, Security, Swimming, Tennis
Virtual Tour
Parking
- Open Parking: No
Interior and Exterior Features
Interior Features
- Cooling: Ceiling Fan(s), Central Air, Dual, Zoned
- Heating: Central
- Appliances: Dishwasher, Disposal, Double Oven, Dryer, Microwave, Refrigerator, Stainless Steel Appliance(s), Washer
- Basement: Bath Finished, Daylight, Exterior Entry, Finished, Full, Interior Entry
- Fireplace Features: Factory Built, Family Room, Gas Log, Gas Starter, Living Room, Masonry, Master Bedroom
- Flooring: Carpet, Hardwood, Tile
- Interior Features: Beamed Ceilings, Bookcases, Double Vanity, High Ceilings, In-Law Floorplan, Rear Stairs, Roommate Plan, Sauna, Separate Shower, Soaking Tub, Split Bedroom Plan, Tile Bath, Tray Ceiling(s), Entrance Foyer, Vaulted Ceiling(s), Walk-In Closet(s), Wet Bar
- Levels/Stories: Three Or More
- Other Equipment: Home Theater
- Window Features: Window Treatments
- Kitchen Features: Breakfast Area, Breakfast Bar, Breakfast Room, Kitchen Island, Pantry
- Main Bedrooms: 1
- Bathrooms Total Integer: 5
- Main Full Baths: 1
- Bathrooms Total Decimal: 5
Exterior Features
- Construction Materials: Concrete
- Fencing: Back Yard
- Patio And Porch Features: Deck, Patio
- Roof Type: Composition
- Security Features: Gated Community, Smoke Detector(s)
- Laundry Features: In Hall, Upper Level
- Pool Private: No
Property
Utilities
- Sewer: Public Sewer
- Utilities: Cable Available, Electricity Available, High Speed Internet, Natural Gas Available, Phone Available, Sewer Available, Underground Utilities, Water Available
- Water Source: Public
Property and Assessments
- Home Warranty: Yes
- Property Condition: Updated/Remodeled
Green Features
Lot Information
- Above Grade Finished Area: 6659
- Common Walls: No Common Walls
- Lot Features: Level, Private
Multi Family
- Number of Units To Be Built: Square Feet
Rental
Rent Information
- Land Lease: Yes
Public Records for 5173 Brendlynn Drive
Tax Record
- 2024$11,243.00 ($936.92 / month)
Home Facts
- Beds6
- Baths5
- Total Finished SqFt6,659 SqFt
- Above Grade Finished6,659 SqFt
- StoriesThree Or More
- Lot Size0.4300 Acres
- StyleSingle Family Residence
- Year Built2004
- APNR7312 158
- CountyGwinnett
- Fireplaces3


