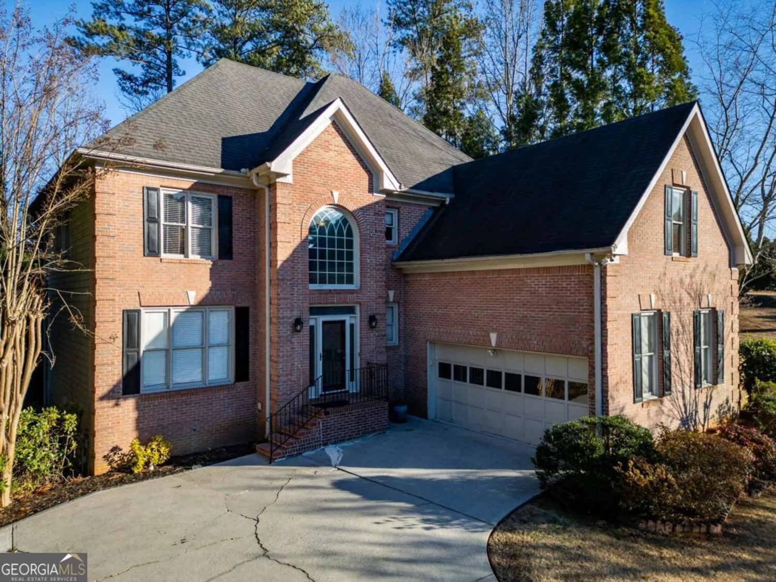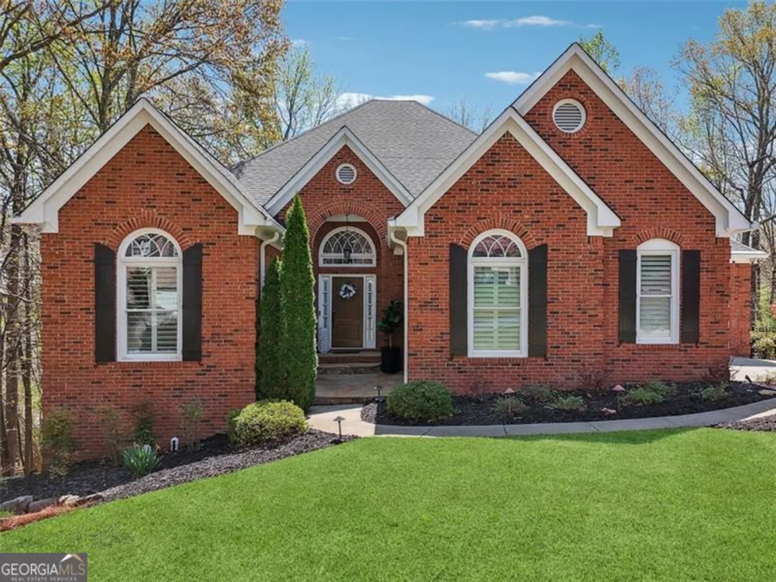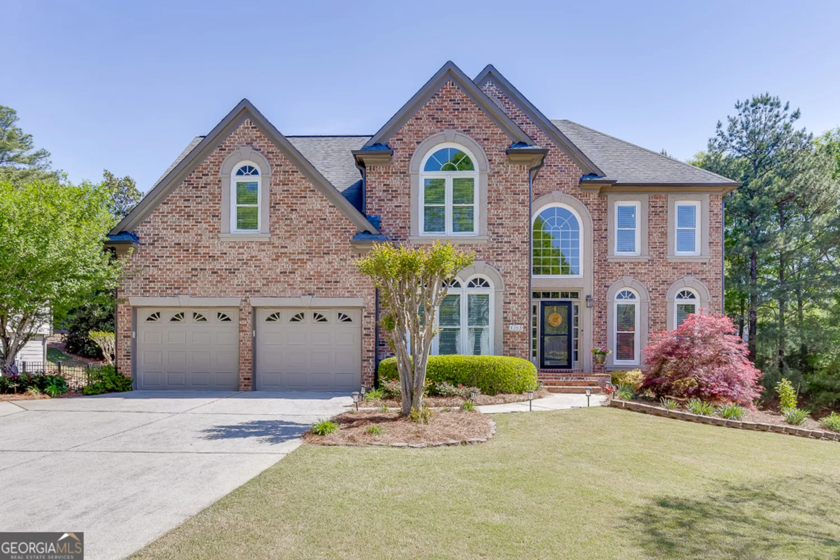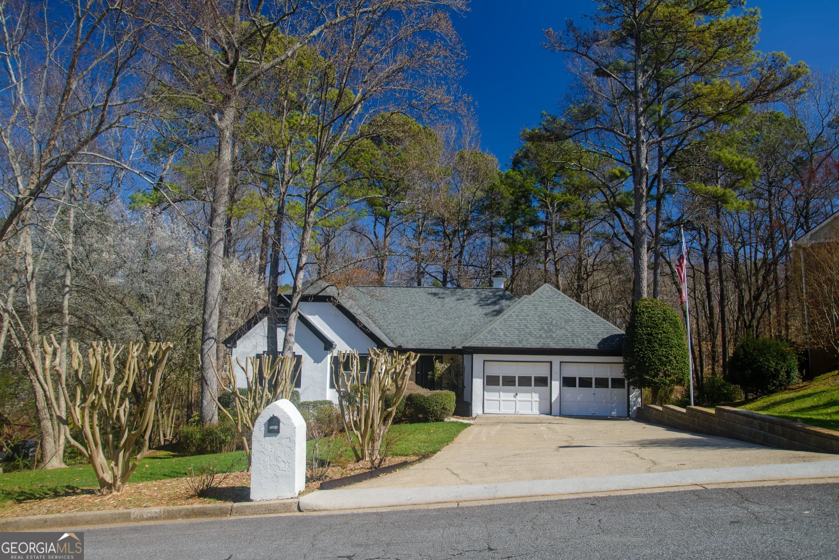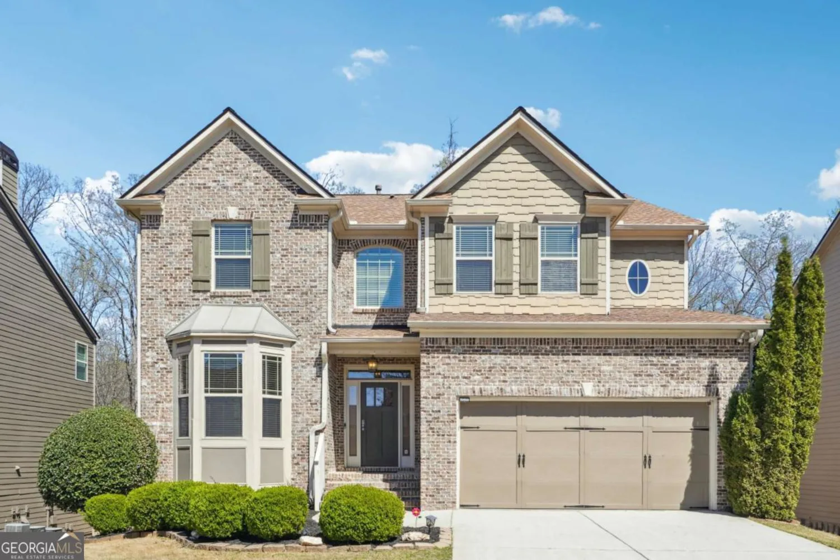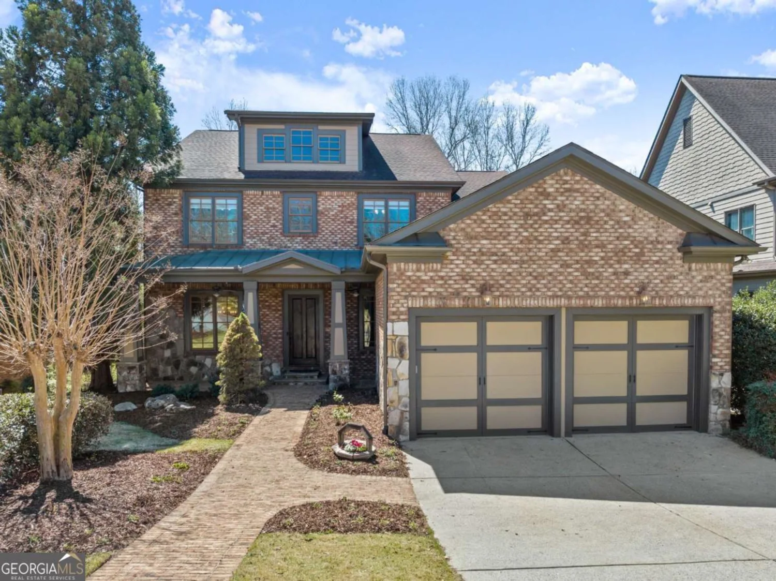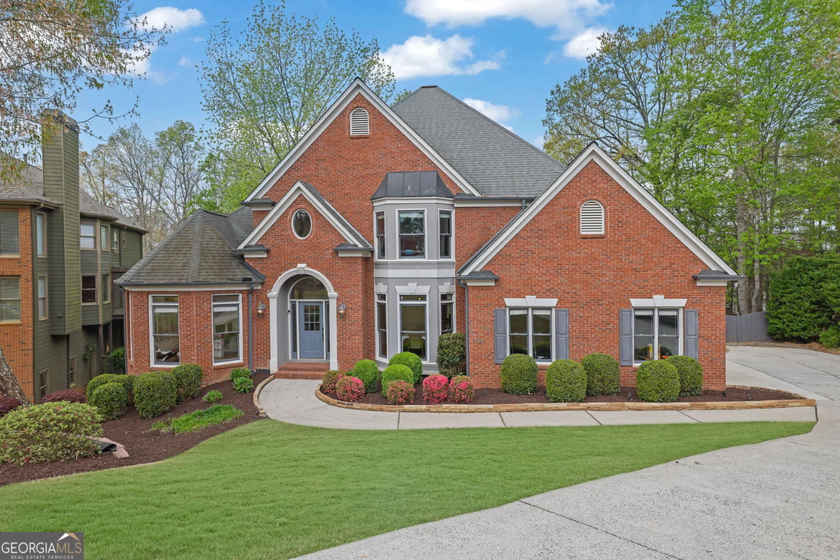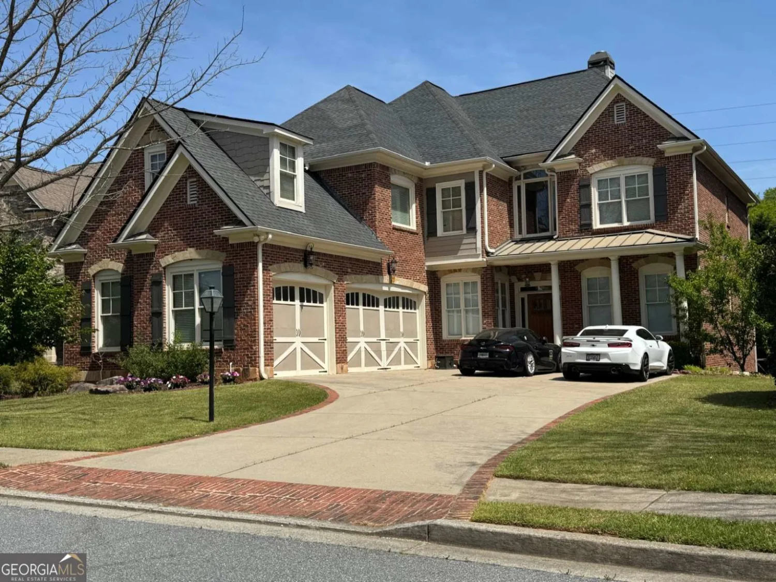11620 crestview terraceSuwanee, GA 30024
11620 crestview terraceSuwanee, GA 30024
Description
Welcome to an unparalleled living experience in the exclusive Brookmere at Johns Creek community! This exceptional residence offers a rare opportunity to indulge in luxury living, with many custom upgrades, situated in the highly sought-after Shakerag, River Trail and Northview school districts. As you enter, you'll be greeted by the grandeur of the two story great room, adorned with custom built-in shelving, setting the stage for sophisticated living. The open floor plan seamlessly integrates the formal living room and dining room, creating an ideal space for both intimate gatherings and grand entertaining. The heart of the home lies in the gourmet kitchen, where stacked cabinetry, granite countertops, stainless steel appliances, and an extended island that comfortably seats up to six, elevates every culinary experience. Convenience meets style with a mudroom area just off the garage, while a bedroom and full bathroom on the main level offer flexibility for guests or multi-generational living. Ascend the staircase to the second level, where the dramatic overlook to the great room below adds architectural flair. Wood floors grace all main floor living areas, exuding warmth and elegance throughout. Indulge in the luxurious primary suite, complete with a spacious master closet and a beautiful primary bathroom that serves as your personal sanctuary. Three additional bedrooms and two additional bathrooms upstairs ensure ample space and comfort for family members or guests. The allure extends beyond the interior as the backyard retreat offers a tranquil escape from the everyday hustle and bustle, perfect for both entertaining and relaxation. The added luxury of having a professional landscaping service that is included in your HOA fees is just another benefit that makes this home perfect in every way. Residents of this gated community enjoy an impressive amenity package that includes two gated entrances, a clubhouse, pool, playground, and lighted tennis courts. With parks, shopping and dining just a leisurely stroll away and the home's prime location at the end of the street, across from green space and amenities, this is suburban living at its finest. Homes in this community do not come available often so, don't miss your chance to experience the epitome of luxury living - schedule a showing today!
Property Details for 11620 Crestview Terrace
- Subdivision ComplexBrookmere at Johns Creek
- Architectural StyleBrick Front, Colonial, Traditional
- Parking FeaturesGarage
- Property AttachedYes
- Waterfront FeaturesNo Dock Or Boathouse
LISTING UPDATED:
- StatusActive
- MLS #10491239
- Days on Site33
- Taxes$6,560 / year
- HOA Fees$2,520 / month
- MLS TypeResidential
- Year Built2019
- Lot Size0.23 Acres
- CountryFulton
LISTING UPDATED:
- StatusActive
- MLS #10491239
- Days on Site33
- Taxes$6,560 / year
- HOA Fees$2,520 / month
- MLS TypeResidential
- Year Built2019
- Lot Size0.23 Acres
- CountryFulton
Building Information for 11620 Crestview Terrace
- StoriesTwo
- Year Built2019
- Lot Size0.2340 Acres
Payment Calculator
Term
Interest
Home Price
Down Payment
The Payment Calculator is for illustrative purposes only. Read More
Property Information for 11620 Crestview Terrace
Summary
Location and General Information
- Community Features: Gated, Playground, Pool, Sidewalks, Street Lights, Tennis Court(s), Walk To Schools, Near Shopping
- Directions: Two entrance gates - one is located on Bell Road and the other is on McGinnis Ferry Rd
- Coordinates: 34.054288,-84.13263
School Information
- Elementary School: Shakerag
- Middle School: River Trail
- High School: Northview
Taxes and HOA Information
- Parcel Number: 11 125004722452
- Tax Year: 2024
- Association Fee Includes: Maintenance Grounds, Reserve Fund, Security, Swimming, Tennis, Trash
Virtual Tour
Parking
- Open Parking: No
Interior and Exterior Features
Interior Features
- Cooling: Central Air
- Heating: Central
- Appliances: Dishwasher, Disposal, Double Oven, Gas Water Heater, Microwave
- Basement: None
- Fireplace Features: Factory Built, Family Room
- Flooring: Carpet, Hardwood
- Interior Features: Bookcases, Double Vanity, High Ceilings
- Levels/Stories: Two
- Window Features: Double Pane Windows
- Kitchen Features: Breakfast Bar, Kitchen Island, Walk-in Pantry
- Foundation: Slab
- Main Bedrooms: 1
- Bathrooms Total Integer: 4
- Main Full Baths: 1
- Bathrooms Total Decimal: 4
Exterior Features
- Construction Materials: Other
- Patio And Porch Features: Patio
- Roof Type: Composition
- Security Features: Gated Community, Smoke Detector(s)
- Laundry Features: In Hall, Upper Level
- Pool Private: No
Property
Utilities
- Sewer: Public Sewer
- Utilities: Cable Available, Electricity Available, Natural Gas Available, Phone Available, Sewer Available, Underground Utilities, Water Available
- Water Source: Public
Property and Assessments
- Home Warranty: Yes
- Property Condition: Resale
Green Features
- Green Energy Efficient: Thermostat
Lot Information
- Above Grade Finished Area: 3271
- Common Walls: No Common Walls
- Lot Features: Level, Private
- Waterfront Footage: No Dock Or Boathouse
Multi Family
- Number of Units To Be Built: Square Feet
Rental
Rent Information
- Land Lease: Yes
Public Records for 11620 Crestview Terrace
Tax Record
- 2024$6,560.00 ($546.67 / month)
Home Facts
- Beds5
- Baths4
- Total Finished SqFt3,271 SqFt
- Above Grade Finished3,271 SqFt
- StoriesTwo
- Lot Size0.2340 Acres
- StyleSingle Family Residence
- Year Built2019
- APN11 125004722452
- CountyFulton
- Fireplaces1


