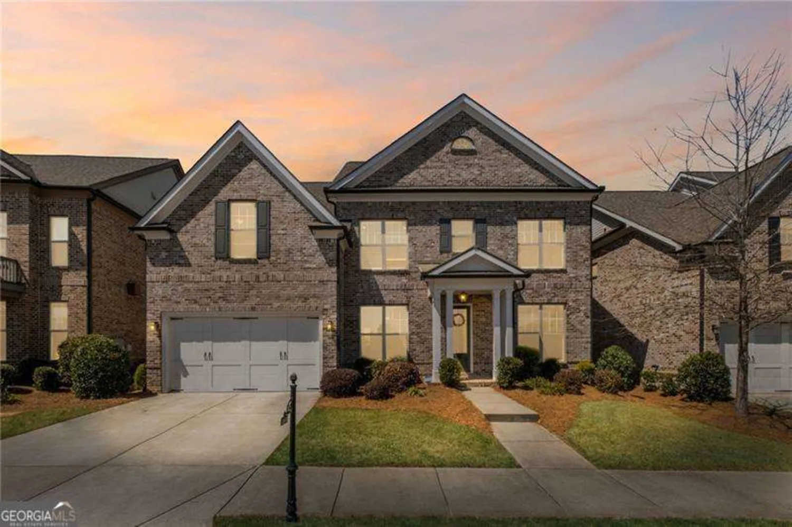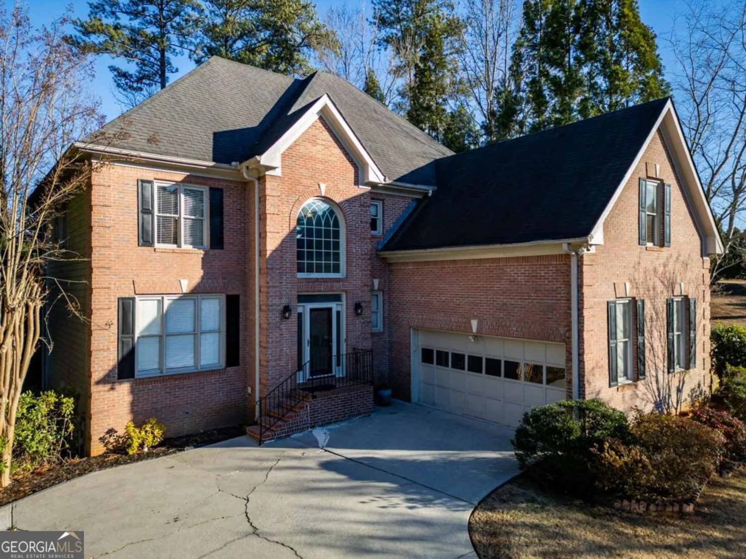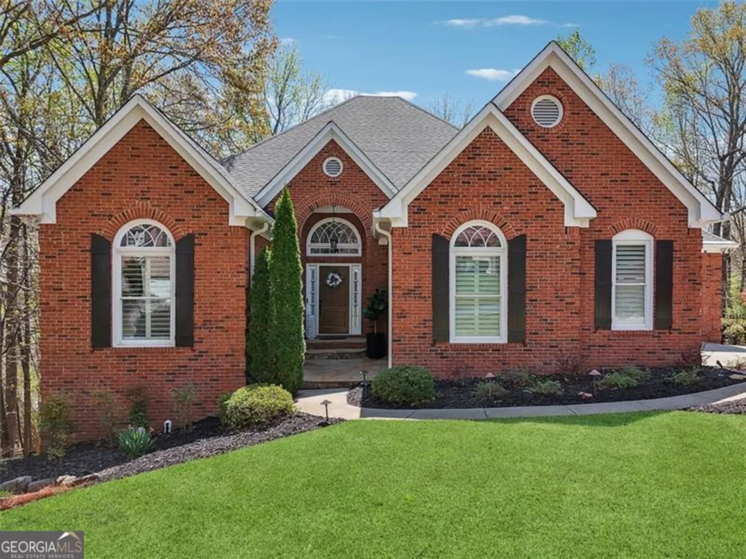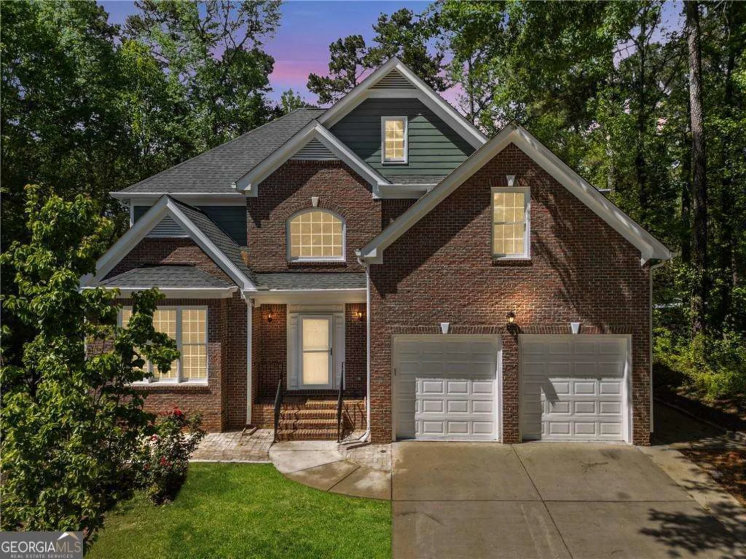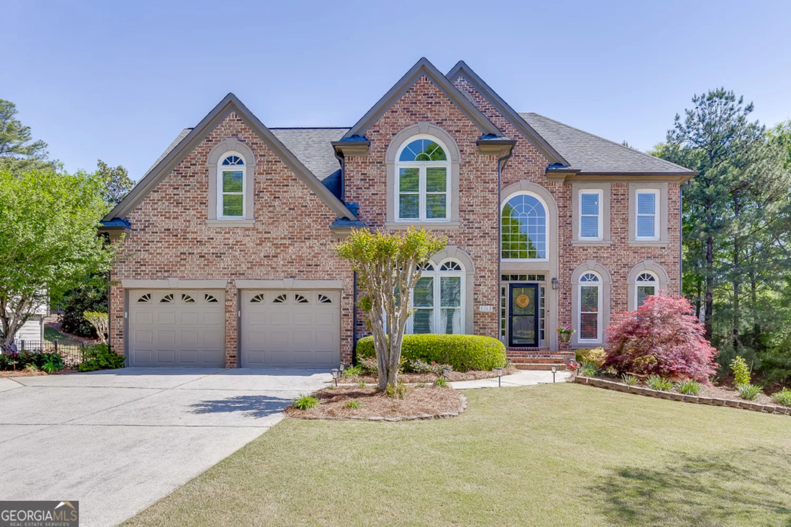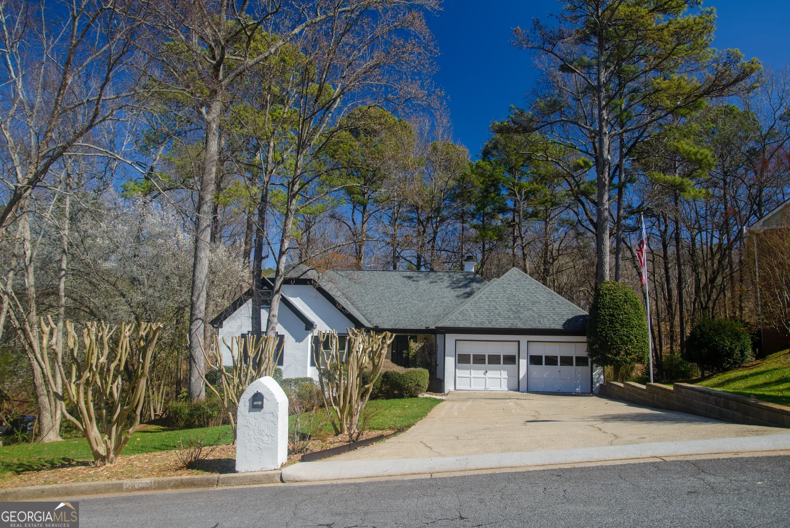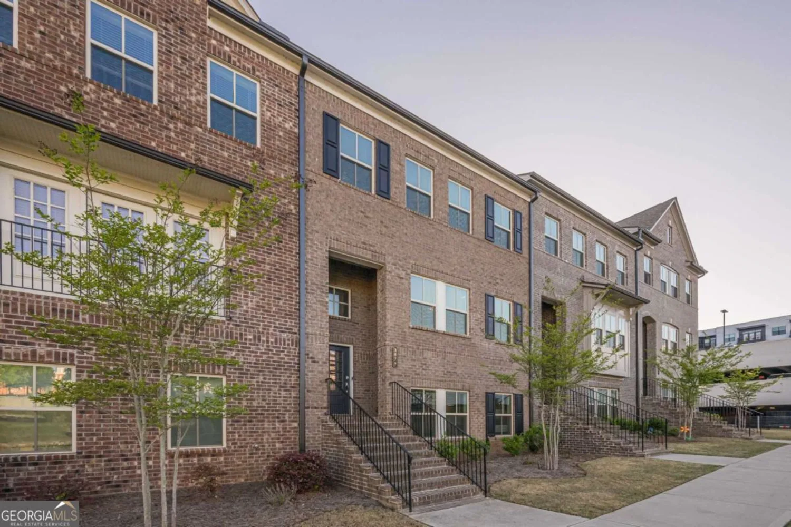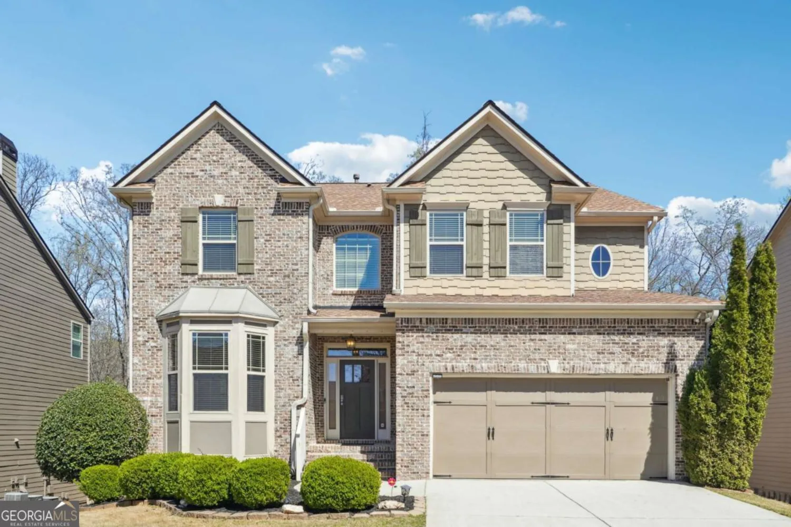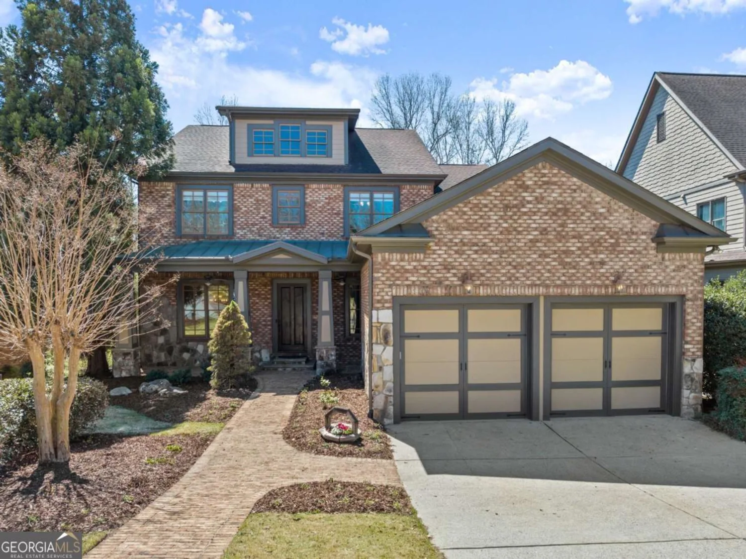1025 saint marks walkSuwanee, GA 30024
1025 saint marks walkSuwanee, GA 30024
Description
Sophisticated Elegance Meets Modern Comfort in a Prime Suwanee/Johns Creek Location Exquisitely updated and impeccably maintained, this 6-bedroom, 4.5-bath estate home is nestled on the sought-after border of Suwanee and Johns Creek, within one of the areaCOs most prestigious school districts. A grand two-story foyer welcomes you into a sun-drenched interior where timeless design and refined finishes create an atmosphere of effortless luxury. The chefCOs kitchen is a culinary dream, featuring premium stainless steel appliances, a gas cooktop, double ovens, and abundant counter spaceCoperfectly designed for both everyday living and elevated entertaining. The oversized primary suite on the main level offers a serene escape with spa-inspired touches and generous proportions. Upstairs and down, the home flows seamlessly for entertaining, with spacious formal and casual living areas and a recently refinished, expansive deck ideal for alfresco gatherings. The finished terrace level is a true extension of the home, complete with a full kitchen, two additional bedrooms, and private living quartersCoideal for a sophisticated in-law or teen suite. Freshly painted throughout and bathed in natural light, this residence offers a rare blend of comfort, functionality, and upscale appealCoall just minutes from premier shopping, dining, and lifestyle destinations. This is more than a homeCoitCOs a lifestyle. Opportunities like this are rare. Professional photos coming Saturday April 5.
Property Details for 1025 Saint Marks Walk
- Subdivision ComplexSt. Marks
- Architectural StyleBrick 3 Side, Traditional
- ExteriorOther
- Num Of Parking Spaces4
- Parking FeaturesAttached, Garage, Garage Door Opener, Side/Rear Entrance
- Property AttachedYes
LISTING UPDATED:
- StatusActive
- MLS #10494152
- Days on Site30
- Taxes$7,069 / year
- HOA Fees$975 / month
- MLS TypeResidential
- Year Built1999
- Lot Size0.46 Acres
- CountryForsyth
LISTING UPDATED:
- StatusActive
- MLS #10494152
- Days on Site30
- Taxes$7,069 / year
- HOA Fees$975 / month
- MLS TypeResidential
- Year Built1999
- Lot Size0.46 Acres
- CountryForsyth
Building Information for 1025 Saint Marks Walk
- StoriesTwo
- Year Built1999
- Lot Size0.4600 Acres
Payment Calculator
Term
Interest
Home Price
Down Payment
The Payment Calculator is for illustrative purposes only. Read More
Property Information for 1025 Saint Marks Walk
Summary
Location and General Information
- Community Features: Clubhouse, Pool, Street Lights, Tennis Court(s)
- Directions: GPS Friendly
- Coordinates: 34.059907,-84.139375
School Information
- Elementary School: Johns Creek
- Middle School: Riverwatch
- High School: Lambert
Taxes and HOA Information
- Parcel Number: 163 100
- Tax Year: 2024
- Association Fee Includes: Maintenance Grounds, Swimming, Tennis
Virtual Tour
Parking
- Open Parking: No
Interior and Exterior Features
Interior Features
- Cooling: Ceiling Fan(s), Central Air, Zoned
- Heating: Forced Air, Natural Gas, Zoned
- Appliances: Dishwasher, Disposal, Double Oven, Gas Water Heater, Microwave
- Basement: Bath Finished, Daylight, Exterior Entry, Finished, Full, Interior Entry
- Fireplace Features: Basement, Factory Built, Family Room, Gas Starter
- Flooring: Hardwood
- Interior Features: Beamed Ceilings, Master On Main Level, Tray Ceiling(s), Walk-In Closet(s)
- Levels/Stories: Two
- Window Features: Double Pane Windows
- Kitchen Features: Breakfast Area, Breakfast Bar, Pantry, Second Kitchen
- Main Bedrooms: 1
- Total Half Baths: 1
- Bathrooms Total Integer: 5
- Main Full Baths: 1
- Bathrooms Total Decimal: 4
Exterior Features
- Accessibility Features: Accessible Entrance
- Construction Materials: Brick
- Fencing: Fenced
- Patio And Porch Features: Deck, Patio
- Roof Type: Composition
- Security Features: Smoke Detector(s)
- Laundry Features: In Basement, Upper Level
- Pool Private: No
Property
Utilities
- Sewer: Public Sewer
- Utilities: Cable Available, Electricity Available, High Speed Internet, Natural Gas Available, Sewer Available, Water Available
- Water Source: Public
Property and Assessments
- Home Warranty: Yes
- Property Condition: Resale
Green Features
- Green Energy Efficient: Thermostat
Lot Information
- Above Grade Finished Area: 3118
- Common Walls: No Common Walls
- Lot Features: Level, Private
Multi Family
- Number of Units To Be Built: Square Feet
Rental
Rent Information
- Land Lease: Yes
Public Records for 1025 Saint Marks Walk
Tax Record
- 2024$7,069.00 ($589.08 / month)
Home Facts
- Beds6
- Baths4
- Total Finished SqFt4,837 SqFt
- Above Grade Finished3,118 SqFt
- Below Grade Finished1,719 SqFt
- StoriesTwo
- Lot Size0.4600 Acres
- StyleSingle Family Residence
- Year Built1999
- APN163 100
- CountyForsyth
- Fireplaces2


