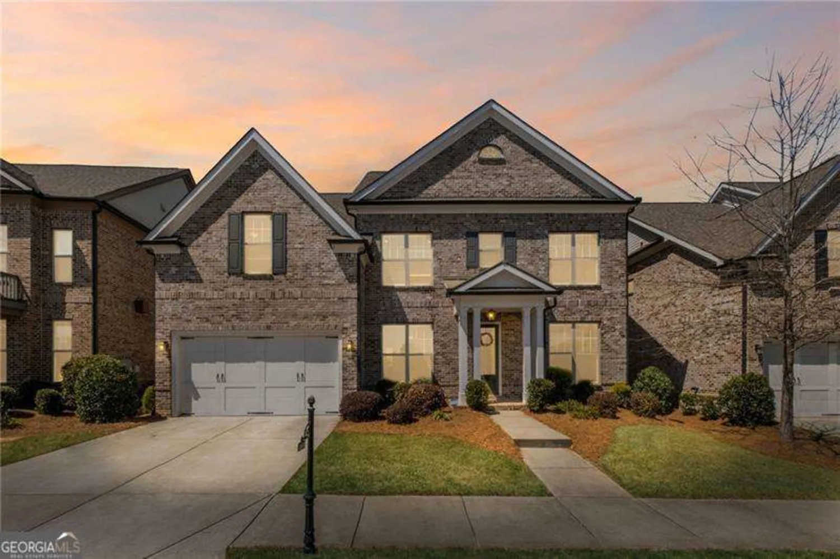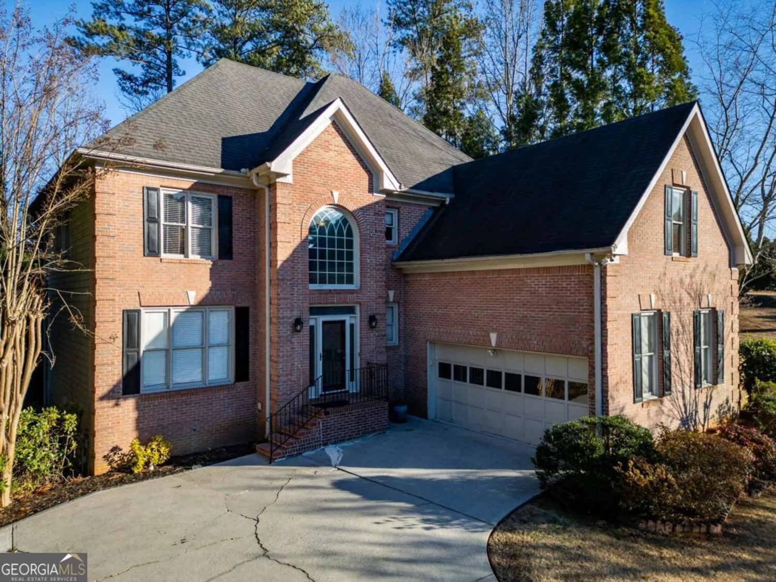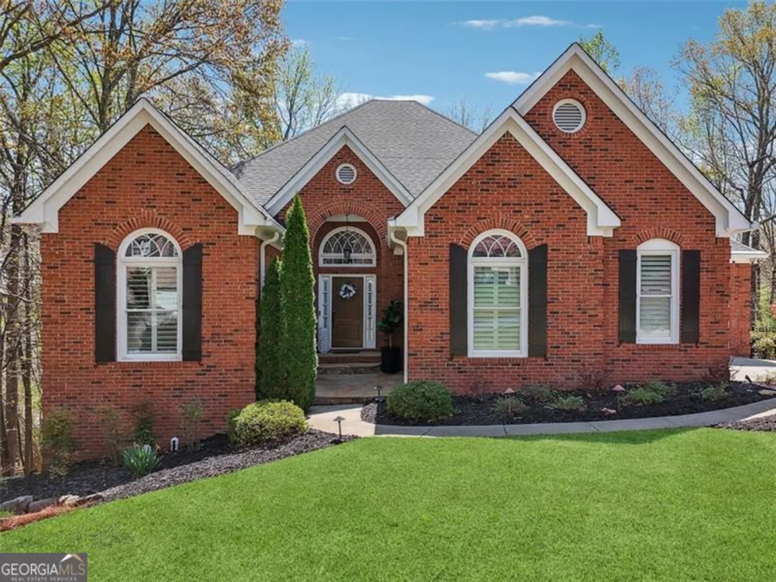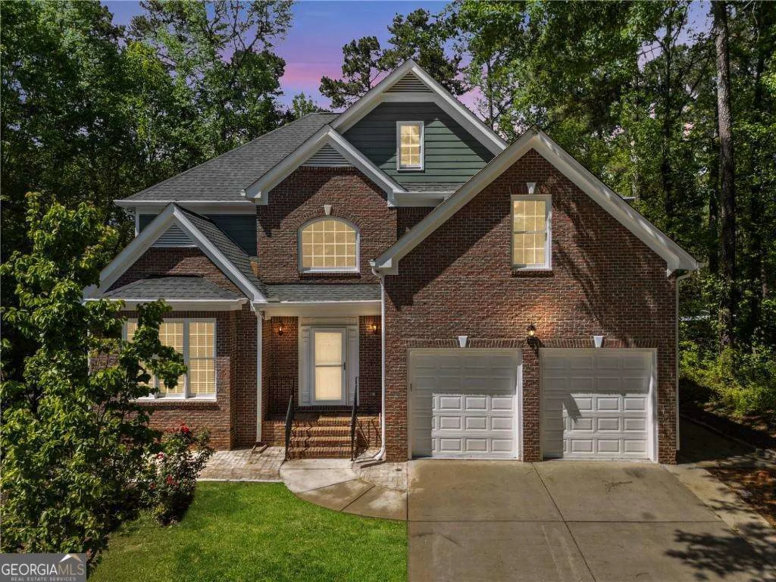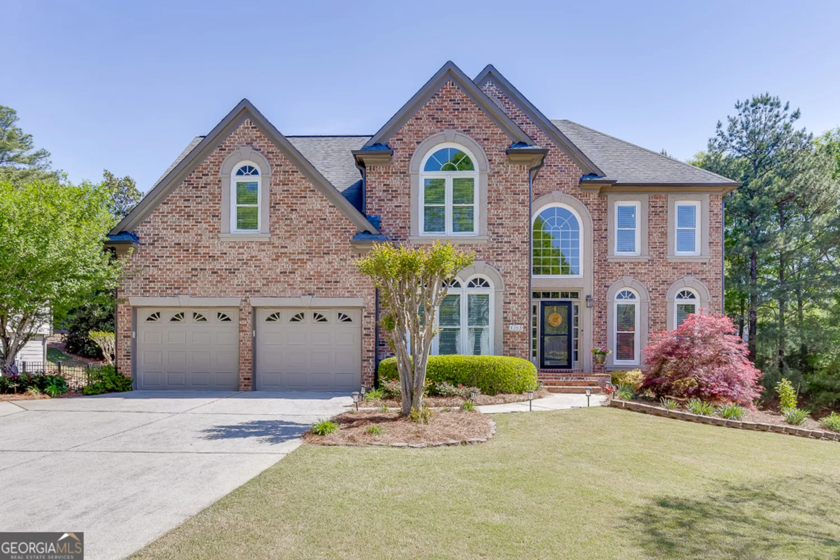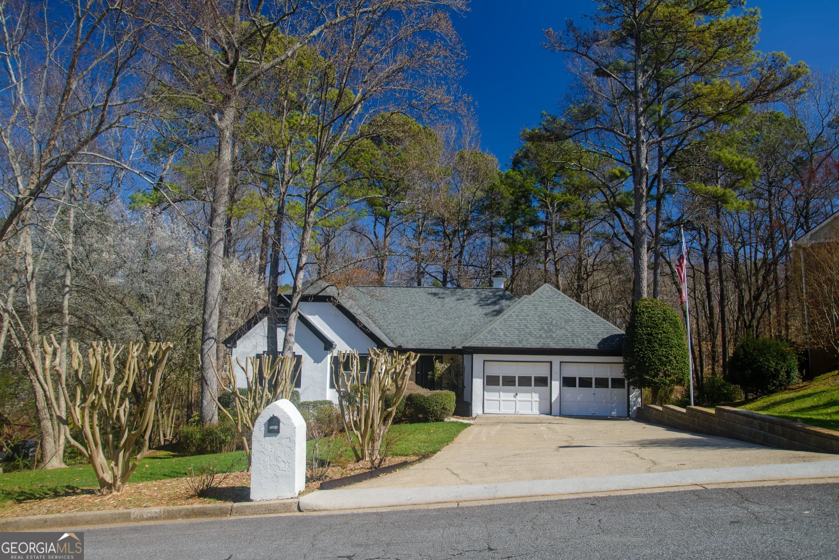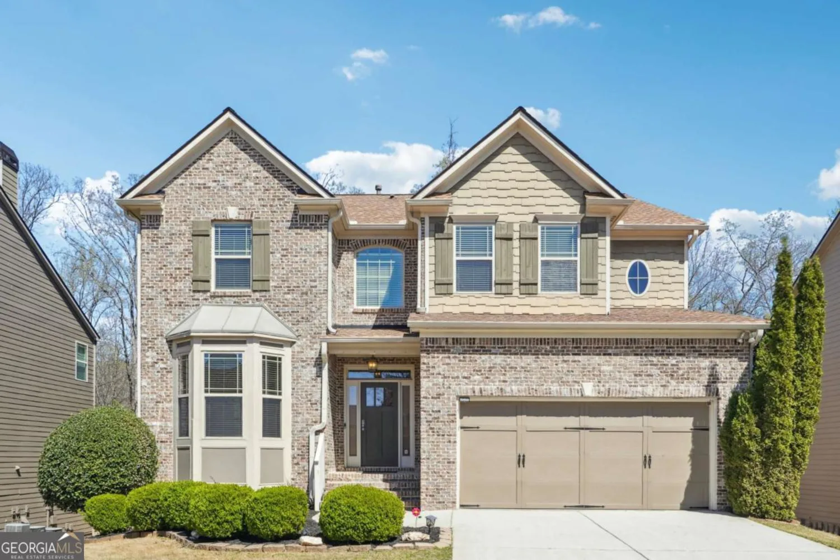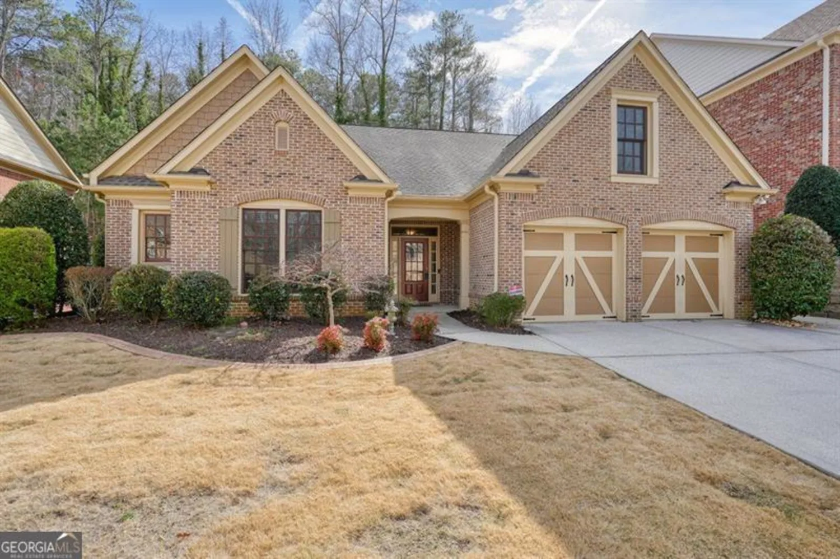3405 camellia laneSuwanee, GA 30024
3405 camellia laneSuwanee, GA 30024
Description
This stunning **5-bedroom, 5.5-bathroom** 3 car garage custom home is located in a **quiet, gated community** in sought-after **Forsyth County** Lambert high school district, offering both privacy and convenience. Nestled on a landscaped lot with serene greenspace views**, this well-maintained and updated residence boasts an **open-concept design** with spacious living and entertaining areas. This home has 3 rear porches for enjoying your private backyard! Inside, you'll find **high-end finishes, 8 ft doors, custom woodwork and trim, abundant natural light** throughout. The **chefCOs kitchen** is a focal point, featuring **top-of-the-line appliances, a huge island, and ample cabinetry**Coperfect for both casual meals and hosting gatherings. The **primary suite** is a luxurious fireside retreat, complete with a spa-like bath and generous closet space with custom built-ins. As a bonus, the oversized laundry room is adjacent to the master closet with access to the hallway for secondary bedrooms. Each secondary bedroom is generously sized, offering its own **en-suite bath** for ultimate comfort and privacy. Additional living spaces include a **formal dining room, home office, and multiple family/bonus rooms**, guest suite and full bath on the main and an unfinished basement to finish to fit your lifestyle needs. The **unfinished basement** presents endless possibilitiesCowhether you envision a home theater, gym, or additional guest quarters. Roof is only a few years old, HVAC is newer and has a HEPA filtration system! Located in a **top-rated school district**, this home provides **easy access to shopping, dining, parks, and major highways** while maintaining a peaceful, tucked-away feel. Experience the perfect blend of **luxury, space, and convenience** in this exceptional home!
Property Details for 3405 Camellia Lane
- Subdivision ComplexWentworth Manor
- Architectural StyleBrick 3 Side, Craftsman
- ExteriorBalcony, Veranda
- Num Of Parking Spaces5
- Parking FeaturesAttached, Garage, Garage Door Opener, Kitchen Level
- Property AttachedYes
- Waterfront FeaturesNo Dock Or Boathouse
LISTING UPDATED:
- StatusActive
- MLS #10484410
- Days on Site43
- Taxes$7,324 / year
- HOA Fees$2,340 / month
- MLS TypeResidential
- Year Built2007
- Lot Size0.21 Acres
- CountryForsyth
LISTING UPDATED:
- StatusActive
- MLS #10484410
- Days on Site43
- Taxes$7,324 / year
- HOA Fees$2,340 / month
- MLS TypeResidential
- Year Built2007
- Lot Size0.21 Acres
- CountryForsyth
Building Information for 3405 Camellia Lane
- StoriesTwo
- Year Built2007
- Lot Size0.2100 Acres
Payment Calculator
Term
Interest
Home Price
Down Payment
The Payment Calculator is for illustrative purposes only. Read More
Property Information for 3405 Camellia Lane
Summary
Location and General Information
- Community Features: Gated, Pool, Street Lights, Walk To Schools, Near Shopping
- Directions: GA 400 NORTH TO RIGHT ON HWY 141 TO LEFT ON SHARON RD. GO PAST MATHIS AIRPORT RD TO RIGHT INTO WENTWORTH MANOR TO RIGHT ON CAMELLIA LN. HOUSE ON LEFT.
- Coordinates: 34.106381,-84.14656
School Information
- Elementary School: Sharon
- Middle School: South Forsyth
- High School: Lambert
Taxes and HOA Information
- Parcel Number: 158 484
- Tax Year: 2024
- Association Fee Includes: Reserve Fund, Security, Trash
- Tax Lot: 32
Virtual Tour
Parking
- Open Parking: No
Interior and Exterior Features
Interior Features
- Cooling: Ceiling Fan(s), Central Air, Zoned
- Heating: Central, Heat Pump, Natural Gas
- Appliances: Dishwasher, Double Oven, Microwave, Refrigerator
- Basement: Bath/Stubbed, Daylight, Full, Unfinished
- Fireplace Features: Family Room, Gas Log, Masonry, Master Bedroom
- Flooring: Carpet, Hardwood, Tile
- Interior Features: Beamed Ceilings, In-Law Floorplan
- Levels/Stories: Two
- Window Features: Double Pane Windows
- Kitchen Features: Breakfast Bar, Kitchen Island, Walk-in Pantry
- Foundation: Slab
- Main Bedrooms: 1
- Total Half Baths: 1
- Bathrooms Total Integer: 6
- Main Full Baths: 1
- Bathrooms Total Decimal: 5
Exterior Features
- Construction Materials: Brick, Concrete
- Fencing: Back Yard, Fenced
- Patio And Porch Features: Deck, Porch, Screened
- Roof Type: Composition
- Security Features: Gated Community, Smoke Detector(s)
- Laundry Features: Upper Level
- Pool Private: No
Property
Utilities
- Sewer: Public Sewer
- Utilities: Cable Available, Electricity Available, Natural Gas Available, Phone Available, Sewer Available, Water Available
- Water Source: Public
Property and Assessments
- Home Warranty: Yes
- Property Condition: Resale
Green Features
- Green Energy Efficient: Appliances, Doors, Thermostat
Lot Information
- Above Grade Finished Area: 3620
- Common Walls: No Common Walls
- Lot Features: Greenbelt, Private
- Waterfront Footage: No Dock Or Boathouse
Multi Family
- Number of Units To Be Built: Square Feet
Rental
Rent Information
- Land Lease: Yes
Public Records for 3405 Camellia Lane
Tax Record
- 2024$7,324.00 ($610.33 / month)
Home Facts
- Beds5
- Baths5
- Total Finished SqFt3,620 SqFt
- Above Grade Finished3,620 SqFt
- StoriesTwo
- Lot Size0.2100 Acres
- StyleSingle Family Residence
- Year Built2007
- APN158 484
- CountyForsyth
- Fireplaces3


