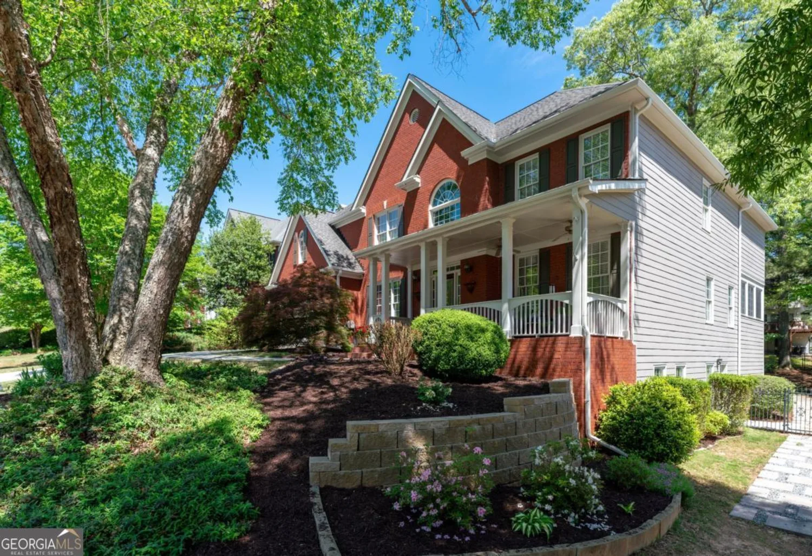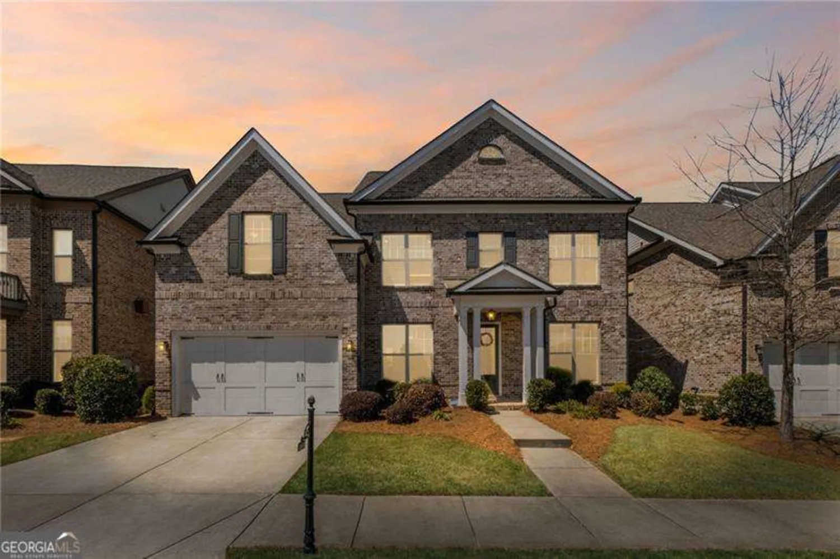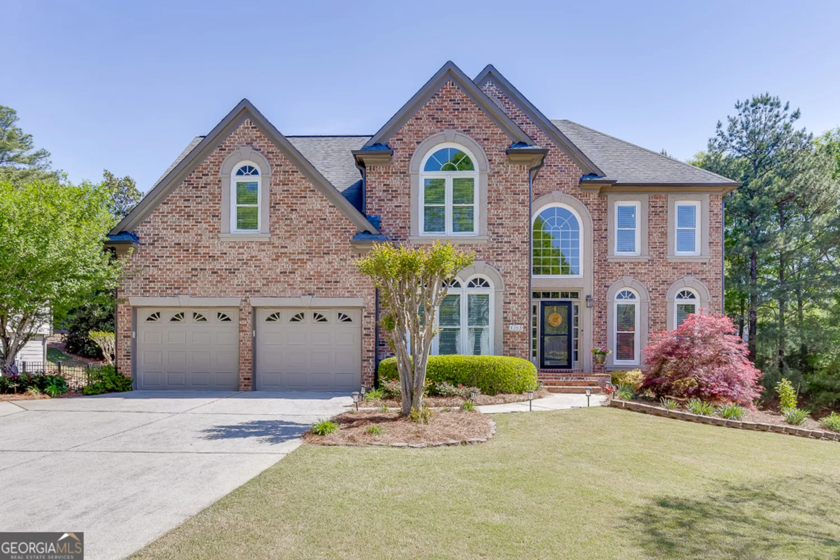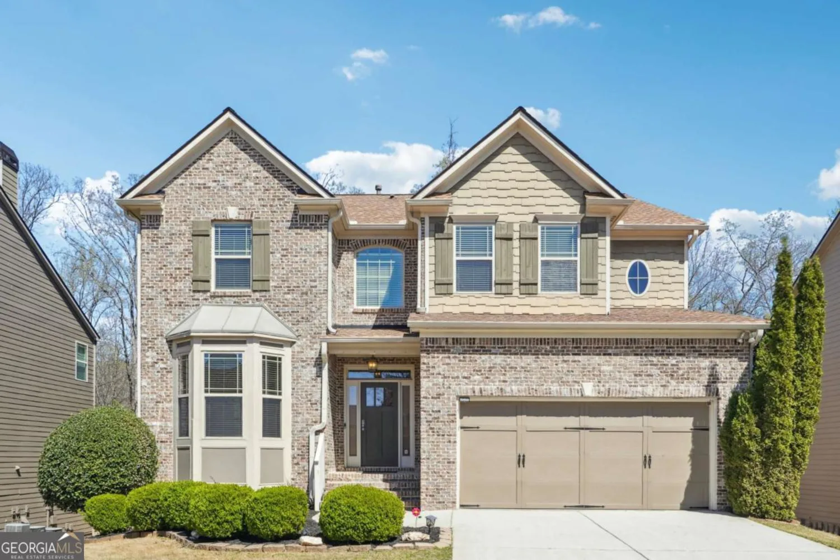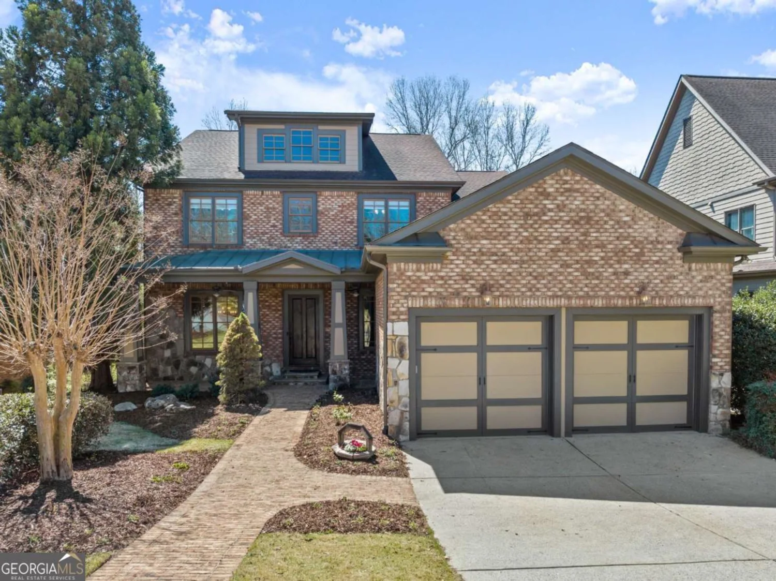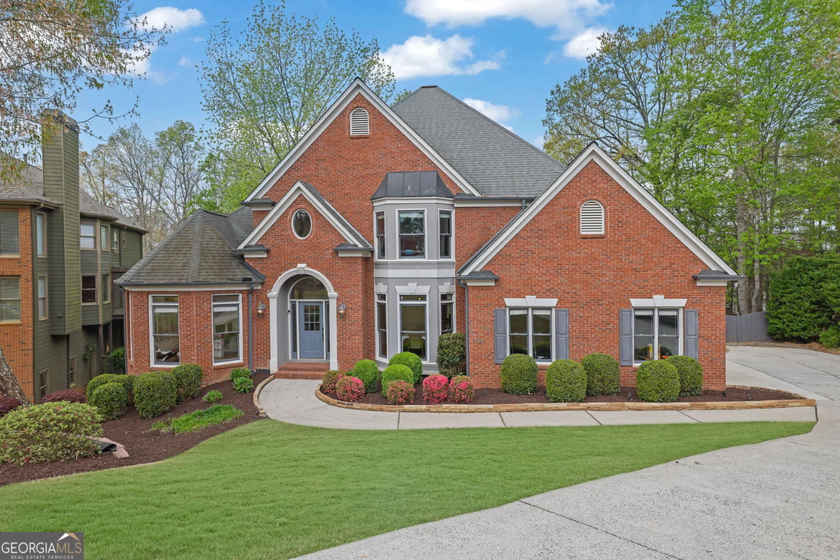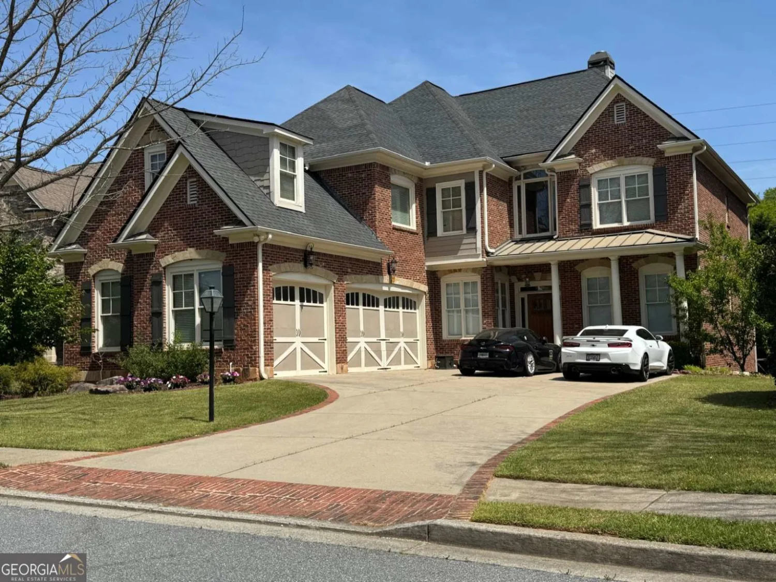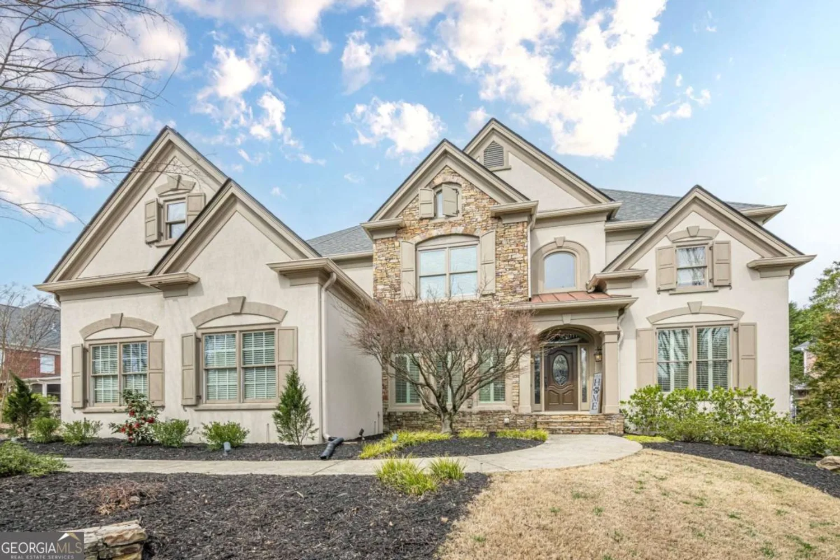6060 masters clubSuwanee, GA 30024
6060 masters clubSuwanee, GA 30024
Description
Discover your slice of paradise in Suwanee, GA! This Tastefully renovated brick ranch, nestled the serene Chattahoochee River, Every detail has been carefully crafted to provide the utmost in luxury and comfort , welcomes you with a grand two-story entrance foyer that sets the tone for luxurious living. Step inside to find a sprawling 6-bedroom, 5.5 -bathroom retreat, where hardwood and vinyl flooring flow seamlessly throughout, accented by elegant crown molding and abundant natural light pouring in from every angle. The heart of the home-a spacious eat-in kitchen-boasts granite countertops, a walk-in pantry, and plenty of room to whip up family feasts or entertain in style. Cozy up by the fireplace in the living area or retreat to the primary bedroom, complete with a large walk-in closet for all your storage needs. Downstairs, a fully finished basement offers endless possibilities-think game nights, home theater, or a private guest suite. Outside, the landscaped front and backyard invite you to unwind on the screened-in porch or deck, soaking in the peaceful river views. With a 3-car garage, there's space for everything your busy life demands. Living in the Olde Atlanta Club neighborhood means resort-style amenities are just steps away-tee off at the golf course, dine at the restaurant, or enjoy a match on one of six tennis courts or two pickleball courts. Dive into the Olympic-size pool, leisure pool, splash pad, or kiddie pool, or let the kids loose on the playground and basketball court. Zoned for the top-rated Lambert High School district, this location is a dream come true.
Property Details for 6060 MASTERS CLUB
- Subdivision ComplexOlde Atlanta Club
- Architectural StyleRanch, Brick 3 Side
- Num Of Parking Spaces2
- Parking FeaturesAttached, Garage Door Opener, Garage
- Property AttachedNo
LISTING UPDATED:
- StatusActive
- MLS #10494374
- Days on Site24
- Taxes$8,926 / year
- HOA Fees$1,320 / month
- MLS TypeResidential
- Year Built1993
- Lot Size0.40 Acres
- CountryForsyth
LISTING UPDATED:
- StatusActive
- MLS #10494374
- Days on Site24
- Taxes$8,926 / year
- HOA Fees$1,320 / month
- MLS TypeResidential
- Year Built1993
- Lot Size0.40 Acres
- CountryForsyth
Building Information for 6060 MASTERS CLUB
- StoriesTwo
- Year Built1993
- Lot Size0.4000 Acres
Payment Calculator
Term
Interest
Home Price
Down Payment
The Payment Calculator is for illustrative purposes only. Read More
Property Information for 6060 MASTERS CLUB
Summary
Location and General Information
- Community Features: Clubhouse, Fitness Center, Golf, Lake, Playground, Pool, Sidewalks, Swim Team, Tennis Team
- Directions: North on GA 141/Peachtree Parkway, RIGHT on McGinnis Ferry, LEFT on Old Atlanta Rd, RIGHT on Olde Atlanta Pkwy, RIGHT on Masters Club Drive, 6060 Masters Club Drive will be on the right hand side
- Coordinates: 34.082039,-84.117339
School Information
- Elementary School: Johns Creek
- Middle School: Riverwatch
- High School: Lambert
Taxes and HOA Information
- Parcel Number: 208 094
- Tax Year: 2024
- Association Fee Includes: Maintenance Grounds, Swimming, Tennis
- Tax Lot: 0.4
Virtual Tour
Parking
- Open Parking: No
Interior and Exterior Features
Interior Features
- Cooling: Ceiling Fan(s), Central Air
- Heating: Central
- Appliances: Double Oven, Dishwasher, Refrigerator, Microwave, Stainless Steel Appliance(s), Oven
- Basement: Bath Finished, Daylight, Interior Entry, Exterior Entry, Finished, Full
- Flooring: Hardwood
- Interior Features: High Ceilings, Double Vanity, Entrance Foyer, Master On Main Level, Wet Bar, Walk-In Closet(s)
- Levels/Stories: Two
- Kitchen Features: Kitchen Island, Pantry, Solid Surface Counters, Walk-in Pantry
- Main Bedrooms: 4
- Total Half Baths: 1
- Bathrooms Total Integer: 6
- Main Full Baths: 3
- Bathrooms Total Decimal: 5
Exterior Features
- Construction Materials: Brick
- Roof Type: Composition
- Laundry Features: Common Area
- Pool Private: No
Property
Utilities
- Sewer: Public Sewer
- Utilities: Cable Available, Electricity Available, High Speed Internet, Natural Gas Available, Sewer Connected
- Water Source: Public
Property and Assessments
- Home Warranty: Yes
- Property Condition: Updated/Remodeled
Green Features
Lot Information
- Above Grade Finished Area: 3118
- Lot Features: Level, Private
Multi Family
- Number of Units To Be Built: Square Feet
Rental
Rent Information
- Land Lease: Yes
Public Records for 6060 MASTERS CLUB
Tax Record
- 2024$8,926.00 ($743.83 / month)
Home Facts
- Beds6
- Baths5
- Total Finished SqFt6,236 SqFt
- Above Grade Finished3,118 SqFt
- Below Grade Finished3,118 SqFt
- StoriesTwo
- Lot Size0.4000 Acres
- StyleSingle Family Residence
- Year Built1993
- APN208 094
- CountyForsyth
- Fireplaces1


