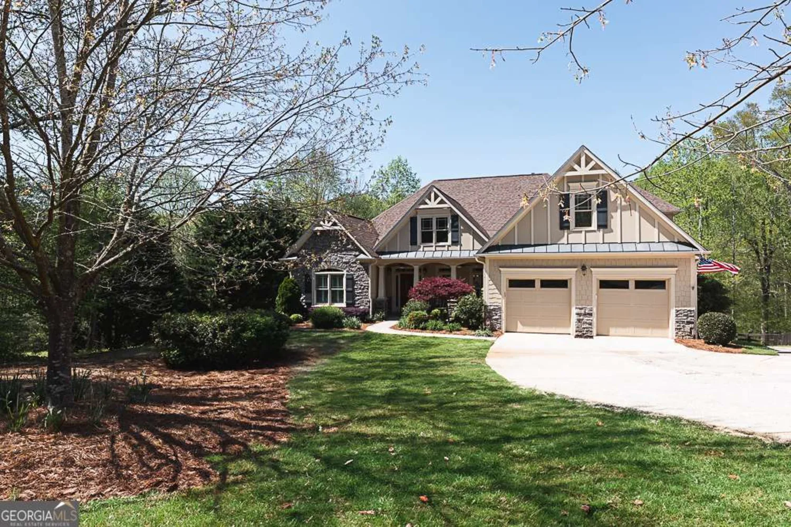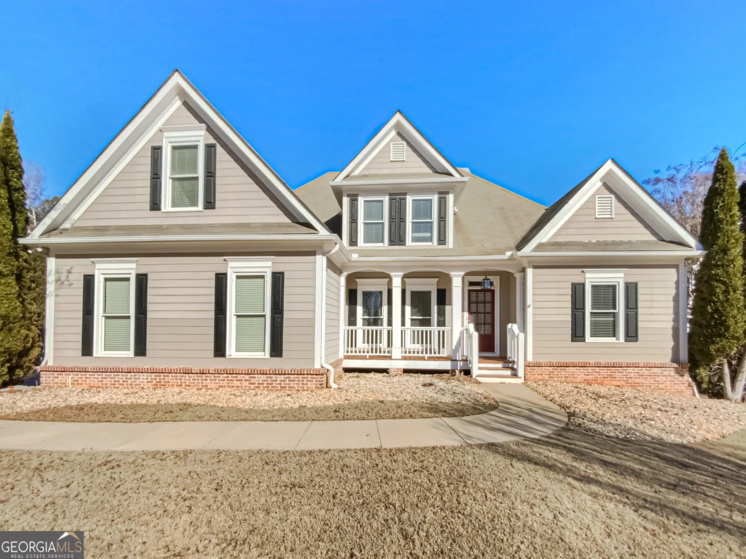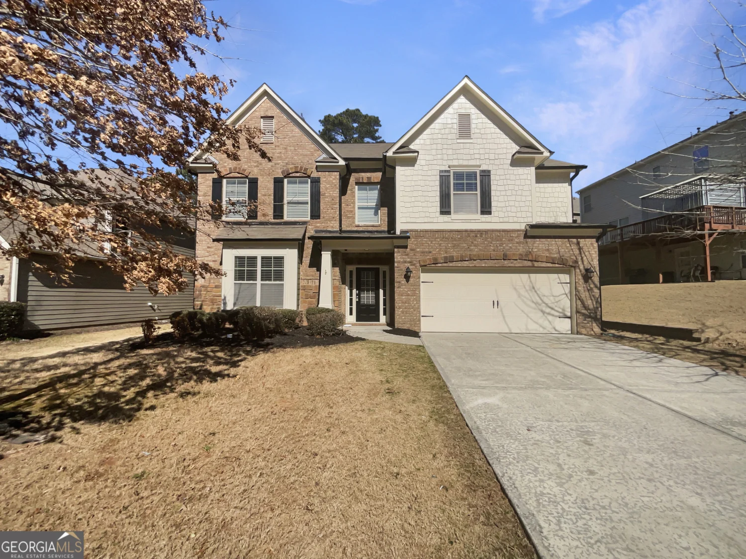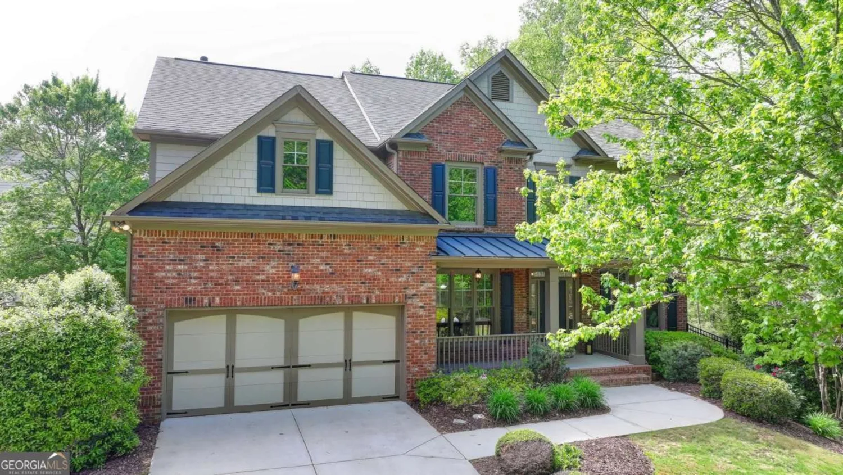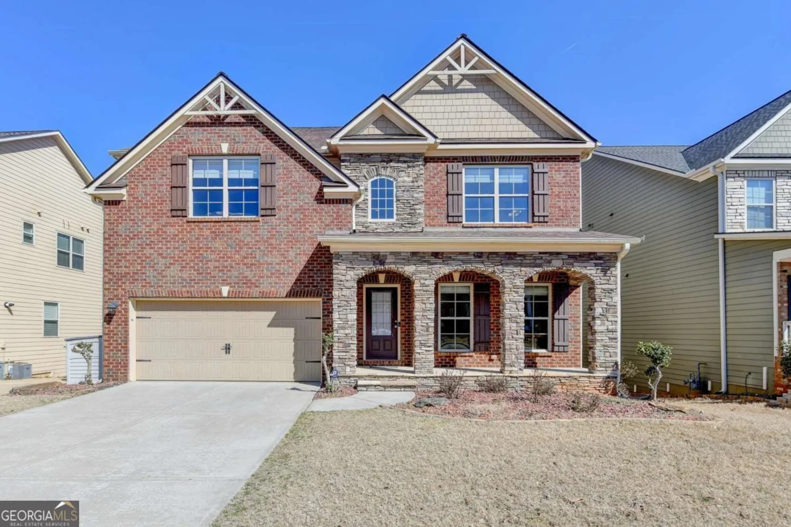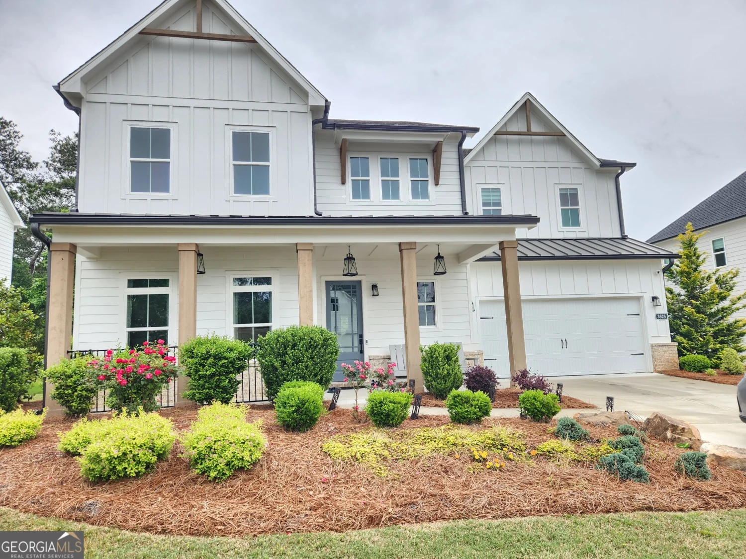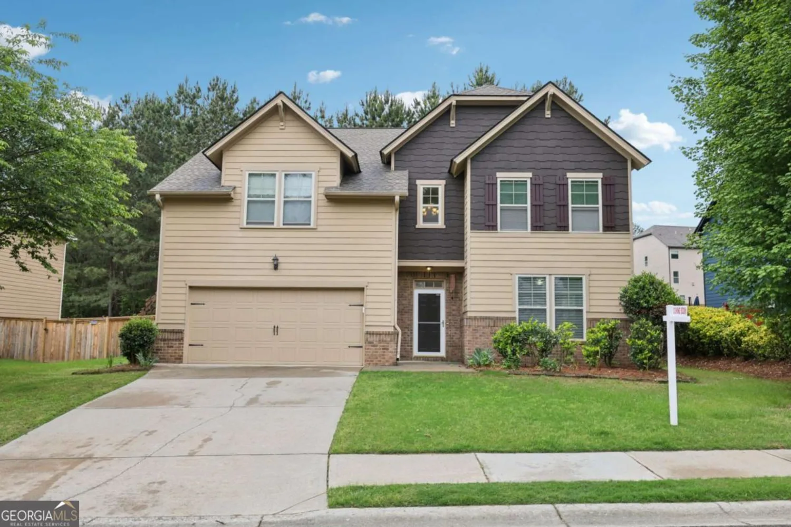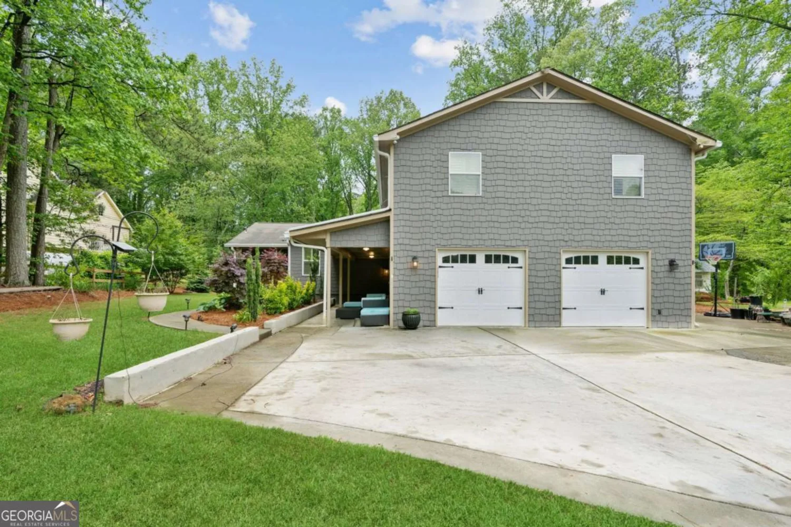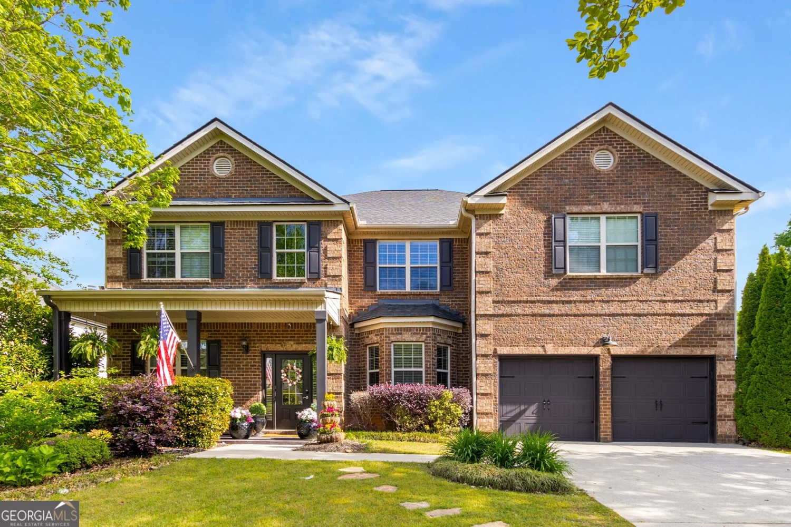7190 tributary courtCumming, GA 30040
7190 tributary courtCumming, GA 30040
Description
Absolutely Stunning Custom-Built 5 Bed, 5 Bath Home with Over $50K in Upgrades! This beautifully designed residence will have you falling in love from the moment you enter! Step inside to find elegant LVP flooring that flows seamlessly across the main level. A formal dining room is complemented by a sophisticated butler's pantry-perfect for effortless entertaining. A private office with French doors provides the ideal work-from-home setup. The spacious open-concept family room features a breathtaking floor-to-ceiling stone fireplace, creating a cozy ambiance on cooler evenings. The gourmet chef's kitchen is equipped with high-end KitchenAid appliances, a 5-burner stove, stylish tile backsplash, under-cabinet lighting, and a walk-in pantry with custom shelving by Artisan Closets. A large island, updated light fixtures, and open flow to the living area make this space an entertainer's dream! Also on the main level, a generously sized bedroom with high ceilings, full bath, and walk-in closet is perfect for guests or multi-generational living. The two-car garage leads into a well-appointed mudroom with custom cubbies and ample storage. Upstairs, enjoy a spacious loft ideal for a media room, playroom, or additional office. The oversized primary suite features tray ceilings and his-and-her custom walk-in closets by Artisan Closets. The luxurious en suite bath boasts an oversized double shower with seating, dual shower heads, granite-topped dual vanities, and elegant custom lighting. Three additional spacious bedrooms and two full baths-including a convenient Jack & Jill-ensure comfort and privacy for all. Step outside to a beautifully landscaped, flat backyard with a covered deck & extended patio-perfect for summer BBQs and evening cocktails! Located in the highly sought-after Forsyth County school district and just minutes from GA-400, Halcyon, Avalon, and Fowler Park-this location can't be beat! Don't miss your opportunity to make this exceptional home yours. Schedule your showing and make this DREAM home, your REALITY Today!!
Property Details for 7190 Tributary Court
- Subdivision ComplexASHFORD MANOR
- Architectural StyleTraditional
- Num Of Parking Spaces2
- Parking FeaturesAttached, Garage
- Property AttachedYes
LISTING UPDATED:
- StatusActive
- MLS #10531835
- Days on Site0
- Taxes$6,103 / year
- HOA Fees$1,000 / month
- MLS TypeResidential
- Year Built2017
- Lot Size0.20 Acres
- CountryForsyth
LISTING UPDATED:
- StatusActive
- MLS #10531835
- Days on Site0
- Taxes$6,103 / year
- HOA Fees$1,000 / month
- MLS TypeResidential
- Year Built2017
- Lot Size0.20 Acres
- CountryForsyth
Building Information for 7190 Tributary Court
- StoriesTwo
- Year Built2017
- Lot Size0.2000 Acres
Payment Calculator
Term
Interest
Home Price
Down Payment
The Payment Calculator is for illustrative purposes only. Read More
Property Information for 7190 Tributary Court
Summary
Location and General Information
- Community Features: Playground, Pool, Sidewalks, Street Lights, Tennis Court(s)
- Directions: From GA 400 exit onto 141 and turn left. Turn left onto GA 9 S. Turn right onto Majors Rd. Turn left onto Kent Place. Right onto Ashford Manor Way and left onto Tributary Court. Home on left towards cul-de-sac.
- Coordinates: 34.159368,-84.202952
School Information
- Elementary School: Vickery Creek
- Middle School: Desana
- High School: Denmark
Taxes and HOA Information
- Parcel Number: 084 335
- Tax Year: 2024
- Association Fee Includes: Insurance, Reserve Fund, Tennis, Trash
Virtual Tour
Parking
- Open Parking: No
Interior and Exterior Features
Interior Features
- Cooling: Central Air, Ceiling Fan(s)
- Heating: Central
- Appliances: Dishwasher, Disposal, Microwave, Refrigerator
- Basement: None
- Fireplace Features: Family Room
- Flooring: Carpet
- Interior Features: Double Vanity, Tray Ceiling(s), Walk-In Closet(s), Wet Bar
- Levels/Stories: Two
- Window Features: Double Pane Windows
- Kitchen Features: Breakfast Bar, Kitchen Island, Solid Surface Counters
- Foundation: Slab
- Main Bedrooms: 1
- Total Half Baths: 1
- Bathrooms Total Integer: 5
- Main Full Baths: 1
- Bathrooms Total Decimal: 4
Exterior Features
- Construction Materials: Other
- Patio And Porch Features: Patio
- Roof Type: Other
- Security Features: Carbon Monoxide Detector(s), Smoke Detector(s)
- Laundry Features: In Hall, Upper Level
- Pool Private: No
Property
Utilities
- Sewer: Public Sewer
- Utilities: Cable Available, Electricity Available, Natural Gas Available, Phone Available, Sewer Available, Water Available
- Water Source: Public
- Electric: 220 Volts
Property and Assessments
- Home Warranty: Yes
- Property Condition: Resale
Green Features
Lot Information
- Above Grade Finished Area: 3480
- Common Walls: No Common Walls
- Lot Features: Level
Multi Family
- Number of Units To Be Built: Square Feet
Rental
Rent Information
- Land Lease: Yes
Public Records for 7190 Tributary Court
Tax Record
- 2024$6,103.00 ($508.58 / month)
Home Facts
- Beds5
- Baths4
- Total Finished SqFt3,480 SqFt
- Above Grade Finished3,480 SqFt
- StoriesTwo
- Lot Size0.2000 Acres
- StyleSingle Family Residence
- Year Built2017
- APN084 335
- CountyForsyth
- Fireplaces1


