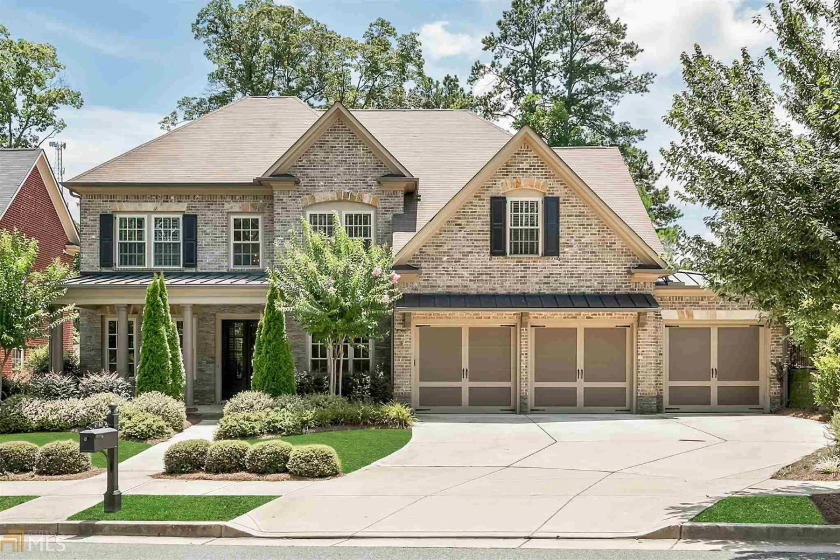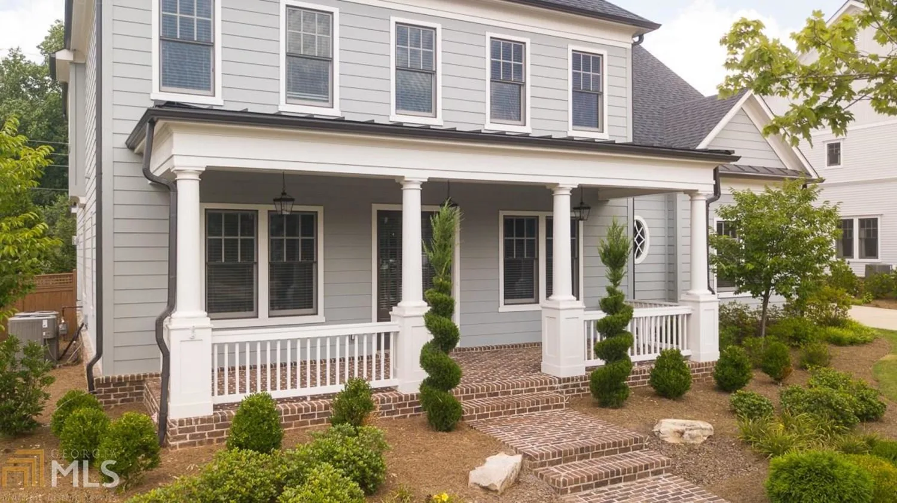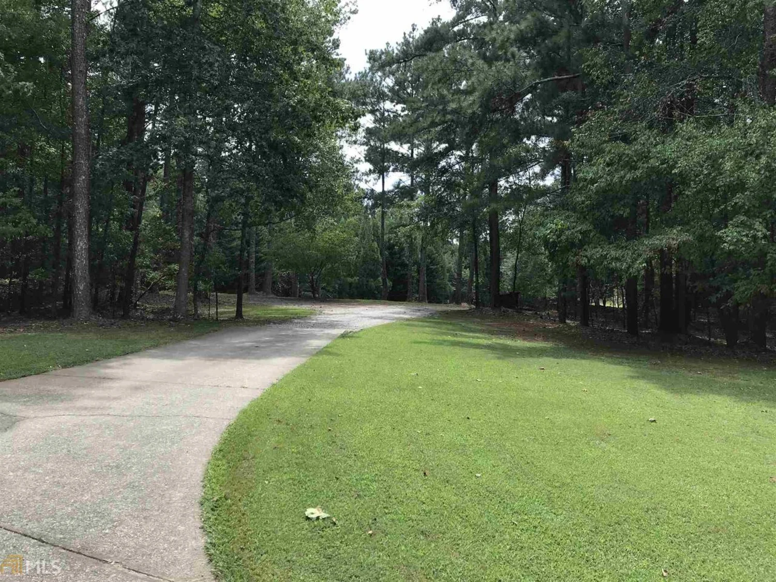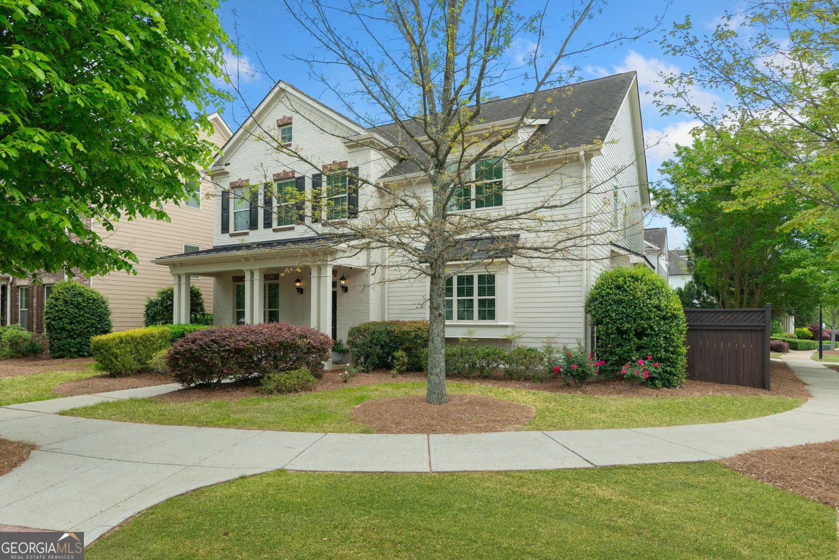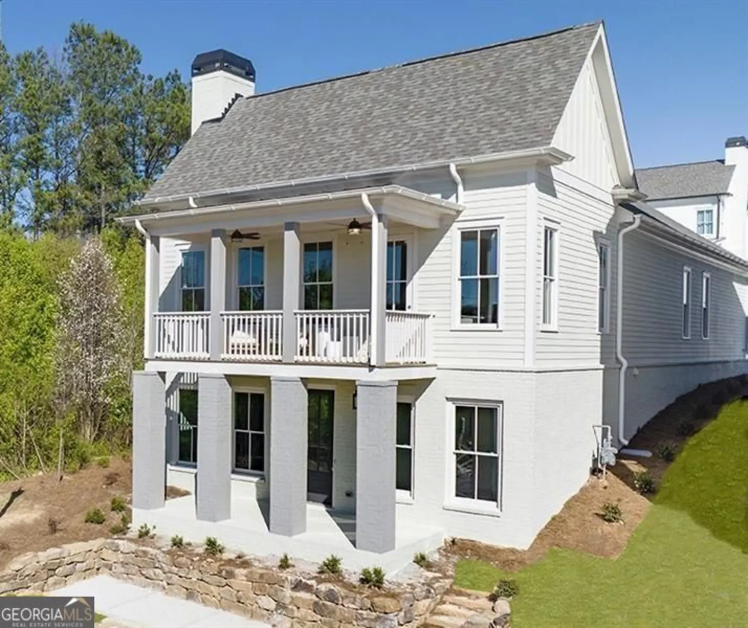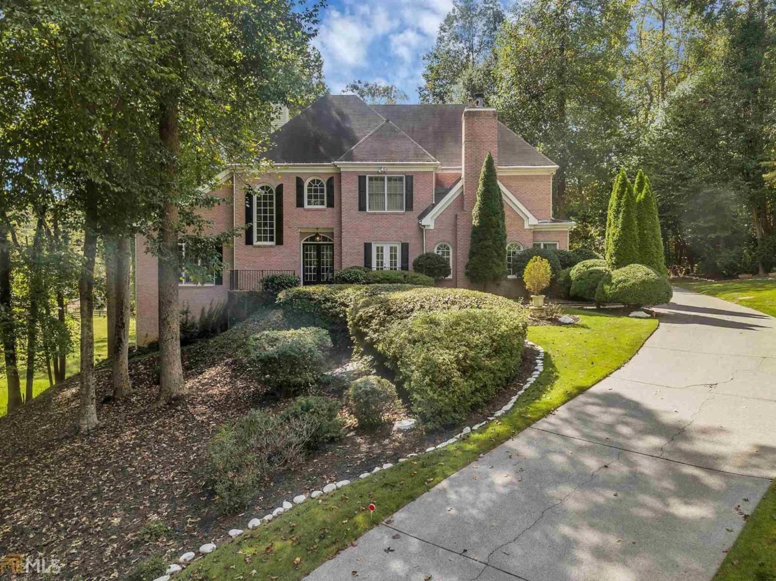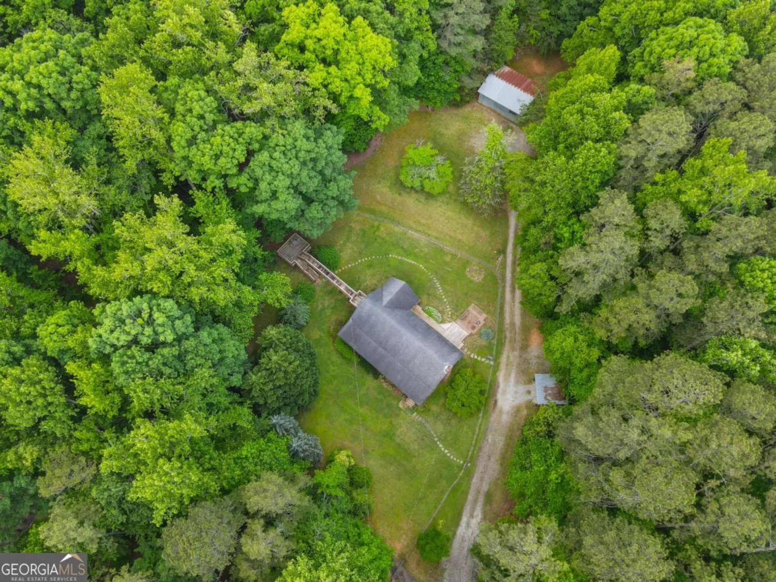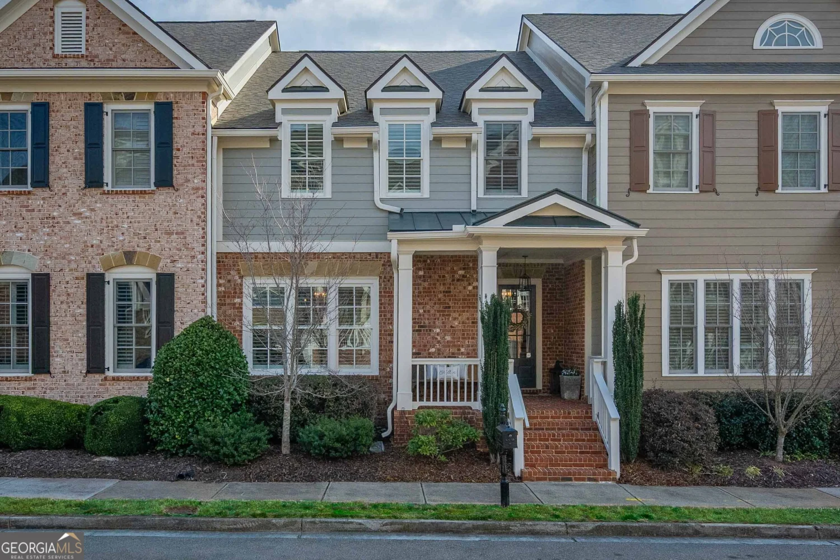505 parkview driveMilton, GA 30004
505 parkview driveMilton, GA 30004
Description
Welcome to one of Crabapple's most coveted addresses-505 Parkview an elegant, maintenance free, end-unit townhome tucked within steps of the vibrant, heart of Crabapple. This is not just a home; it's a lifestyle in one of North Atlanta's most sought after communities. Enjoy year-round walkability to Crabapple's signature dining, curated shopping experiences, seasonal festivals, and lively community events-all while being nestled in a private, luxury enclave. This residence is expertly designed for elevated everyday living, starting with the rare primary suite on the main level-a true retreat featuring hardwood floors, a elegant bath with soaking tub, expansive shower, dual vanities, and his-and-her walk-in closets and a private laundry room for a discreet touch of convenience. The heart of the home is a designer chef's kitchen with white granite countertops, a marble tile backsplash, double ovens, and an oversized island perfect for entertaining. The kitchen is open to the fireside living room, where coffered ceilings, custom millwork, and a natural light create a warm yet refined gathering space. The covered patio is an ideal setting for al fresco dining, evening wine with friends, or quiet morning coffee. Upstairs, you'll find three generously sized secondary bedrooms, a versatile loft (perfect for office, media, or play), and a second full laundry room. The oversized, unfinished bonus space offers the opportunity to tailor the home further to your needs-whether that's a home gym, media room, additional bedroom or additional storage. Every inch of this home has been thoughtfully considered, with designer touches throughout, close proximity to all, and a full suite of maintenance free services including: trash, recycling, termite, landscaping and exterior of structure. And, of course, this home is perfectly walkable to all three schools 5 Star Schools (schooldigger.com), is just inches from Downtown Crabapple and 1 mile to commercial amenities such as: OneLife Fitness, Kroger, Banks, Bakeries + Publix. In Top-Tanked Milton High School district, with access to award-winning public and private schools-this home is a major draw for discerning buyers and families alike. Convenience based and Boutique living in one of North Fulton's most exciting lifestyle destinations. Available homes of this caliber and location are rare-don't miss your opportunity to call Crabapple home.
Property Details for 505 Parkview Drive
- Subdivision ComplexParkview at Crabapple
- Architectural StyleBrick 3 Side
- Num Of Parking Spaces2
- Parking FeaturesAttached, Garage, Garage Door Opener, Kitchen Level, Side/Rear Entrance
- Property AttachedYes
LISTING UPDATED:
- StatusActive Under Contract
- MLS #10532151
- Days on Site4
- Taxes$5,800 / year
- HOA Fees$5,076 / month
- MLS TypeResidential
- Year Built2016
- Lot Size0.17 Acres
- CountryFulton
LISTING UPDATED:
- StatusActive Under Contract
- MLS #10532151
- Days on Site4
- Taxes$5,800 / year
- HOA Fees$5,076 / month
- MLS TypeResidential
- Year Built2016
- Lot Size0.17 Acres
- CountryFulton
Building Information for 505 Parkview Drive
- StoriesTwo
- Year Built2016
- Lot Size0.1740 Acres
Payment Calculator
Term
Interest
Home Price
Down Payment
The Payment Calculator is for illustrative purposes only. Read More
Property Information for 505 Parkview Drive
Summary
Location and General Information
- Community Features: None
- Directions: From Avalon head West on Old Milton Parkway. Turn right on to Mid Broadwell Road. Turn left onto Crabapple Road. Turn left into Parkview. 505 Parkview will be on your left.
- View: City
- Coordinates: 34.088242,-84.346438
School Information
- Elementary School: Crabapple Crossing
- Middle School: Northwestern
- High School: Milton
Taxes and HOA Information
- Parcel Number: 22 401011692708
- Tax Year: 2025
- Association Fee Includes: Maintenance Grounds, Pest Control, Trash
Virtual Tour
Parking
- Open Parking: No
Interior and Exterior Features
Interior Features
- Cooling: Ceiling Fan(s), Central Air
- Heating: Zoned
- Appliances: Dishwasher, Disposal, Double Oven, Microwave
- Basement: None
- Fireplace Features: Gas Log, Gas Starter
- Flooring: Carpet, Hardwood, Tile
- Interior Features: Double Vanity, Master On Main Level, Other, Walk-In Closet(s)
- Levels/Stories: Two
- Kitchen Features: Breakfast Area, Breakfast Bar, Breakfast Room, Kitchen Island, Walk-in Pantry
- Foundation: Slab
- Main Bedrooms: 1
- Total Half Baths: 1
- Bathrooms Total Integer: 4
- Main Full Baths: 1
- Bathrooms Total Decimal: 3
Exterior Features
- Construction Materials: Other
- Fencing: Back Yard
- Patio And Porch Features: Patio
- Roof Type: Composition
- Security Features: Smoke Detector(s)
- Laundry Features: Upper Level
- Pool Private: No
Property
Utilities
- Sewer: Public Sewer
- Utilities: Cable Available, Electricity Available, High Speed Internet, Natural Gas Available, Phone Available, Sewer Available, Underground Utilities, Water Available
- Water Source: Public
Property and Assessments
- Home Warranty: Yes
- Property Condition: Resale
Green Features
- Green Energy Efficient: Appliances
Lot Information
- Common Walls: End Unit, No One Above, No One Below
- Lot Features: Corner Lot, Level, Private
Multi Family
- Number of Units To Be Built: Square Feet
Rental
Rent Information
- Land Lease: Yes
Public Records for 505 Parkview Drive
Tax Record
- 2025$5,800.00 ($483.33 / month)
Home Facts
- Beds4
- Baths3
- StoriesTwo
- Lot Size0.1740 Acres
- StyleTownhouse
- Year Built2016
- APN22 401011692708
- CountyFulton
- Fireplaces1


