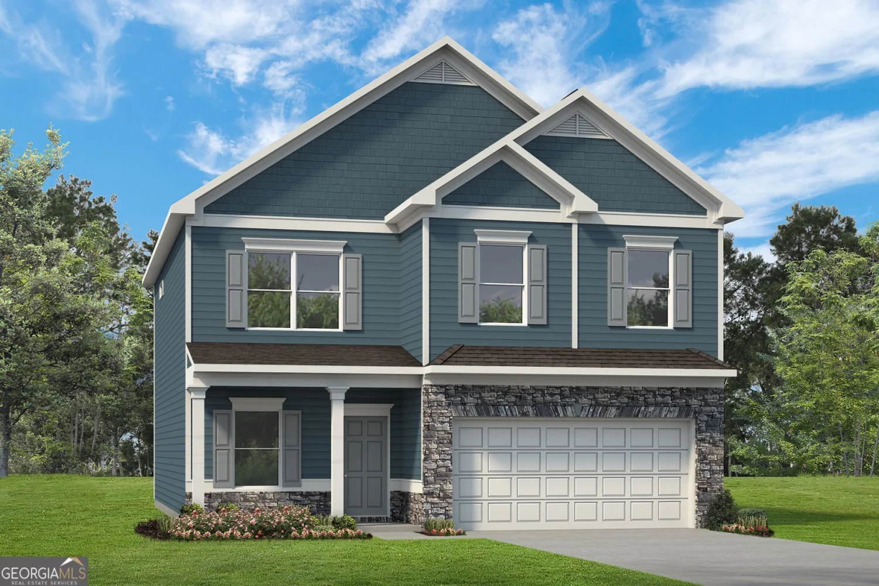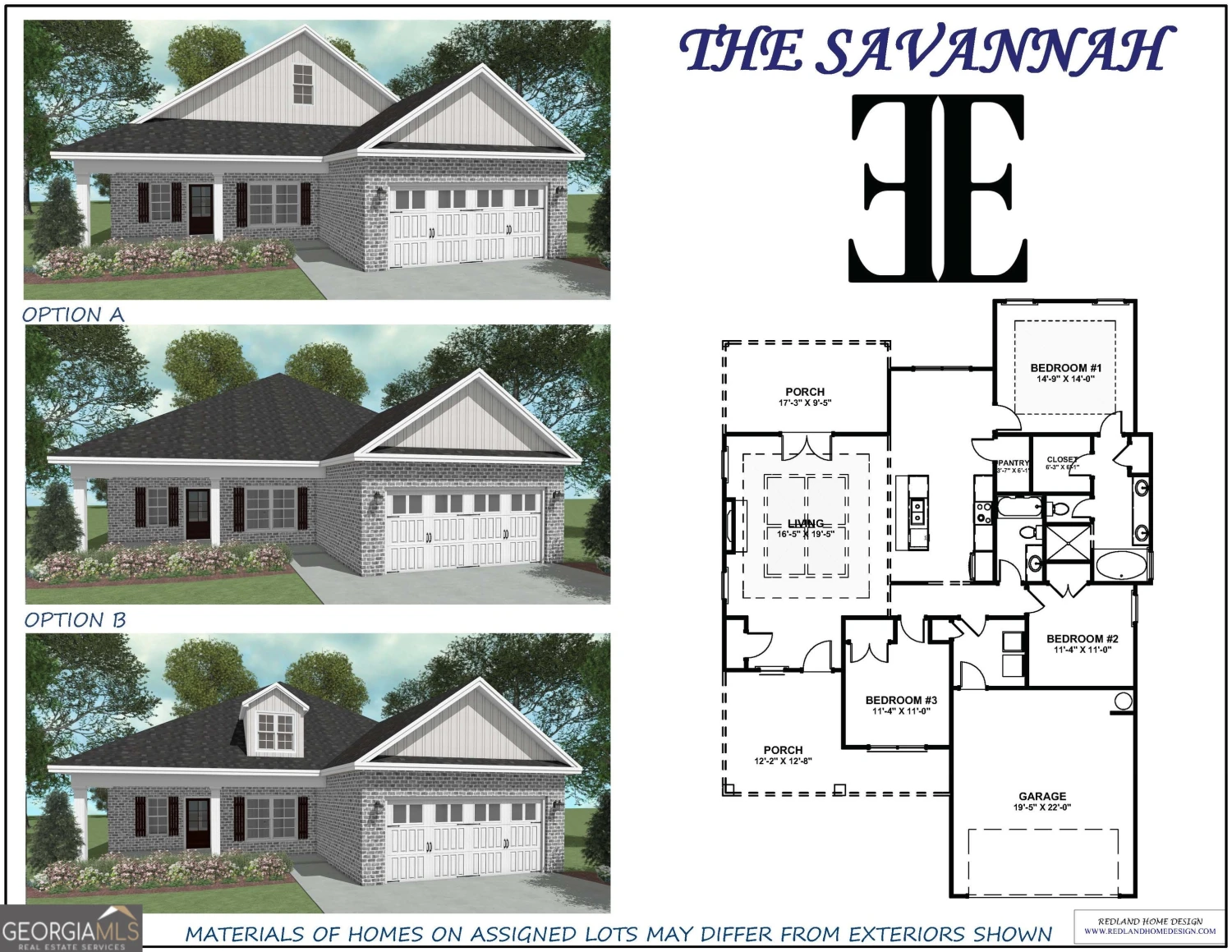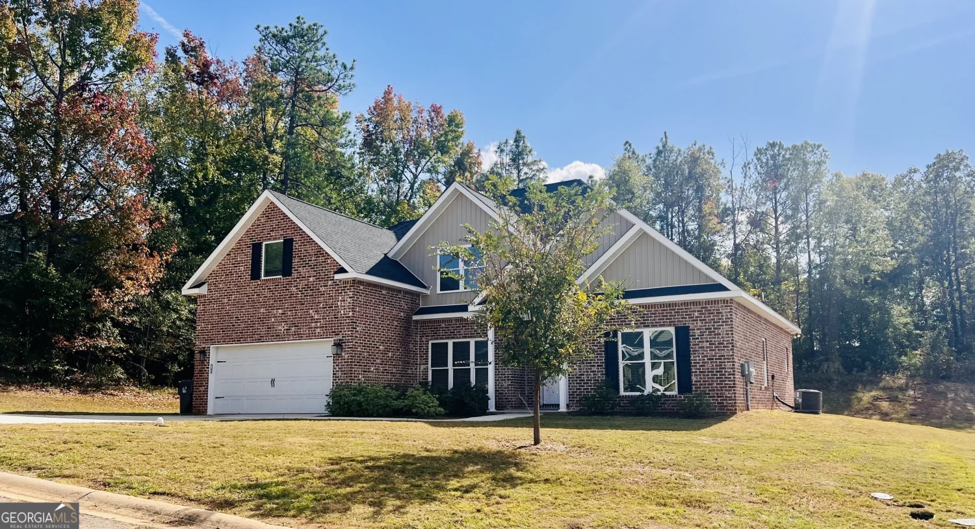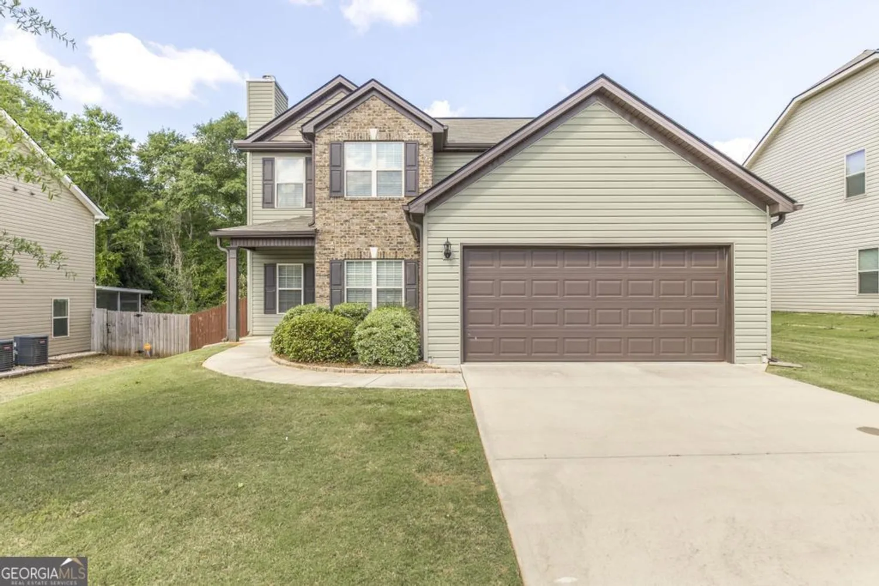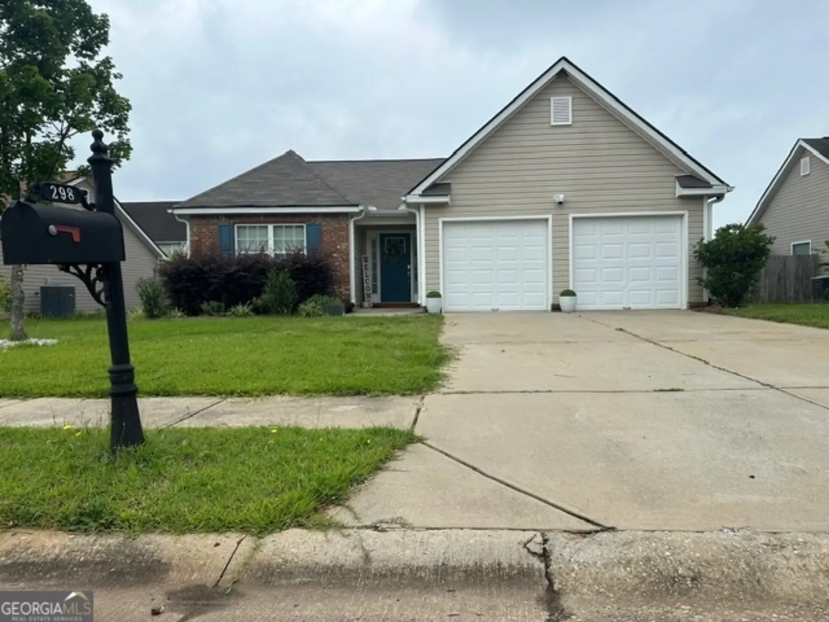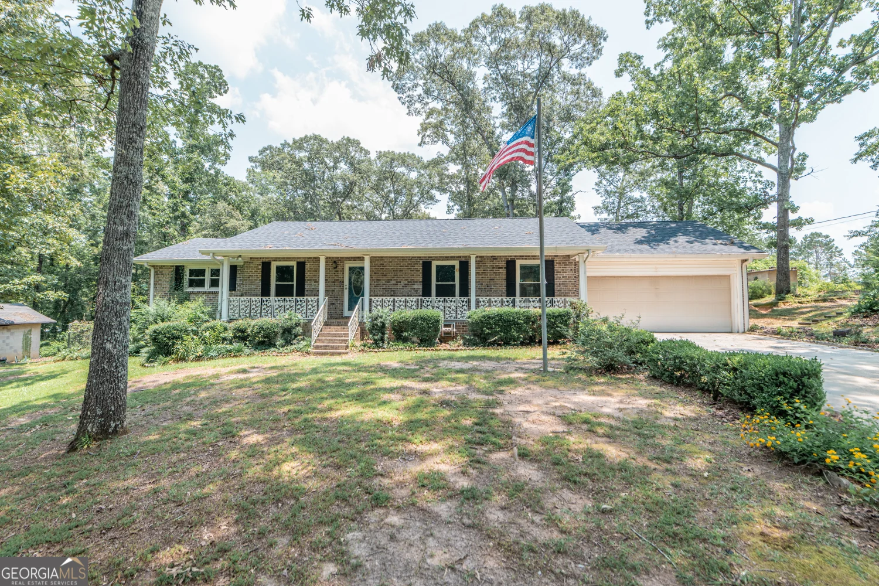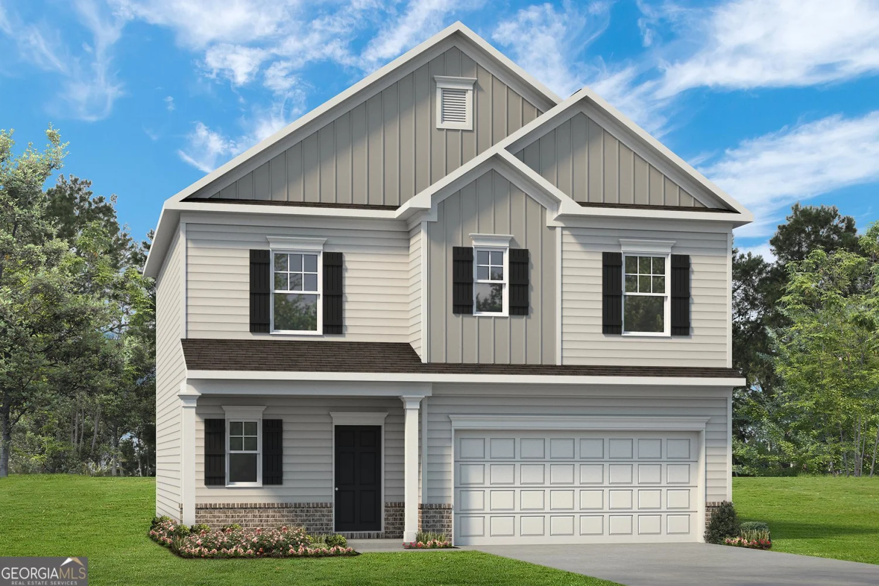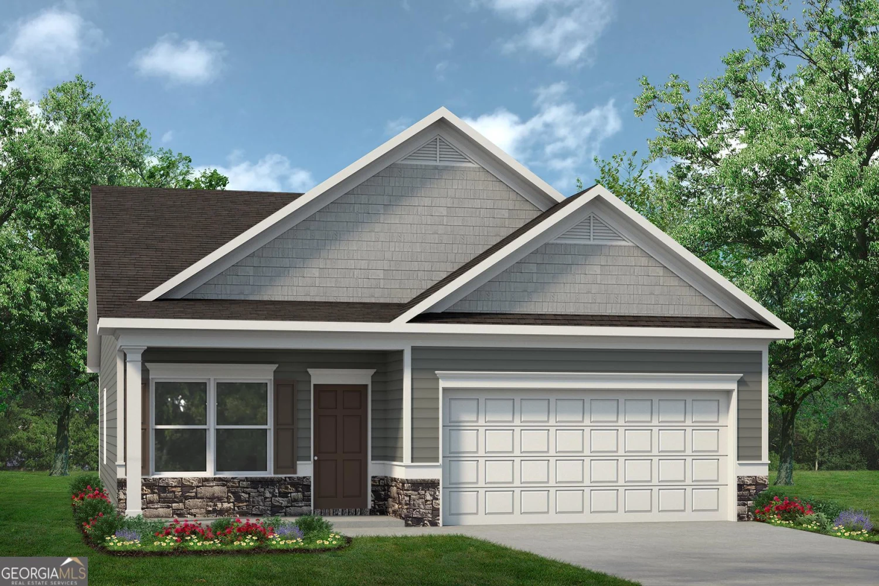264 shantz way (lot a49)Byron, GA 31008
264 shantz way (lot a49)Byron, GA 31008
Description
Move in Ready September 2025! The Bradley plan by Smith Douglas Homes in the new community, Bryson Farms. This thoughtfully designed ranch-style home maximizes living space with a popular open-concept layout, featuring a welcoming electric fireplace and seamless access to a covered patio-perfect for effortless indoor/outdoor entertaining. A standout feature of this home is the second-floor addition above the garage, offering a spacious fourth bedroom complete with a private en suite bath-ideal for guests, a home office, or multigenerational living. The Owner's Suite is strategically located on the opposite side of the home for added privacy and includes a luxurious bath with a large glass-enclosed shower and dual vanities. At the heart of the home, the stunning kitchen boasts upgraded cabinetry, sleek granite countertops, a central island with pendant lighting, and plenty of space for gathering and meal prep. Photos representative of plan not of actual home. Agent is not onsite at present time. Please contact Niki Collier @ 478-284-2364 for further information and to set up an appointment.
Property Details for 264 Shantz Way (Lot A49)
- Subdivision ComplexBryson Farms
- Architectural StyleBrick Front, Ranch, Traditional
- Num Of Parking Spaces2
- Parking FeaturesAttached, Garage, Garage Door Opener, Guest, Kitchen Level
- Property AttachedNo
LISTING UPDATED:
- StatusActive
- MLS #10532179
- Days on Site7
- HOA Fees$400 / month
- MLS TypeResidential
- Year Built2025
- CountryPeach
LISTING UPDATED:
- StatusActive
- MLS #10532179
- Days on Site7
- HOA Fees$400 / month
- MLS TypeResidential
- Year Built2025
- CountryPeach
Building Information for 264 Shantz Way (Lot A49)
- StoriesOne and One Half
- Year Built2025
- Lot Size0.0000 Acres
Payment Calculator
Term
Interest
Home Price
Down Payment
The Payment Calculator is for illustrative purposes only. Read More
Property Information for 264 Shantz Way (Lot A49)
Summary
Location and General Information
- Community Features: None
- Directions: From Macon, GA: Take I-75 South to Exit 149 for GA-49 toward Byron/Fort Valley. Turn right onto GA-49 South and continue for approximately 2 miles. Turn left onto Peavy Road, and Bryson Farms will be on your right. From Warner Robins, GA: Take GA-247 Connector North to I-75 North. Take Exit 149 for GA-49 toward Byron/Fort Valley. Turn left onto GA-49 South and drive for about 2 miles. Turn left onto Peavy Road, and you'll arrive at Bryson Farms. From Atlanta, GA: Take I-75 South for approximately 90 miles. Use Exit 149 for GA-49 toward Byron/Fort Valley. Turn right onto GA-49 South and continue for 2 miles. Turn left onto Peavy Road, and the community will be on your right.
- Coordinates: 32.6422,-83.7526
School Information
- Elementary School: Byron
- Middle School: Byron
- High School: Peach County
Taxes and HOA Information
- Parcel Number: 0.0
- Tax Year: 2025
- Association Fee Includes: Management Fee
- Tax Lot: A49
Virtual Tour
Parking
- Open Parking: No
Interior and Exterior Features
Interior Features
- Cooling: Ceiling Fan(s), Central Air, Electric
- Heating: Central, Electric
- Appliances: Dishwasher, Electric Water Heater, Microwave, Oven/Range (Combo), Stainless Steel Appliance(s)
- Basement: None
- Flooring: Carpet, Laminate, Vinyl
- Interior Features: Double Vanity, High Ceilings, Master On Main Level, Walk-In Closet(s)
- Levels/Stories: One and One Half
- Kitchen Features: Kitchen Island, Pantry, Solid Surface Counters
- Foundation: Slab
- Main Bedrooms: 3
- Bathrooms Total Integer: 3
- Main Full Baths: 2
- Bathrooms Total Decimal: 3
Exterior Features
- Construction Materials: Brick, Concrete
- Patio And Porch Features: Patio, Porch
- Roof Type: Composition
- Laundry Features: Other
- Pool Private: No
Property
Utilities
- Sewer: Public Sewer
- Utilities: Cable Available, Electricity Available, High Speed Internet, Phone Available, Sewer Available, Underground Utilities, Water Available
- Water Source: Public
Property and Assessments
- Home Warranty: Yes
- Property Condition: Under Construction
Green Features
Lot Information
- Above Grade Finished Area: 1679
- Lot Features: None
Multi Family
- Number of Units To Be Built: Square Feet
Rental
Rent Information
- Land Lease: Yes
Public Records for 264 Shantz Way (Lot A49)
Tax Record
- 2025$0.00 ($0.00 / month)
Home Facts
- Beds4
- Baths3
- Total Finished SqFt1,679 SqFt
- Above Grade Finished1,679 SqFt
- StoriesOne and One Half
- Lot Size0.0000 Acres
- StyleSingle Family Residence
- Year Built2025
- APN0.0
- CountyPeach
- Fireplaces1


