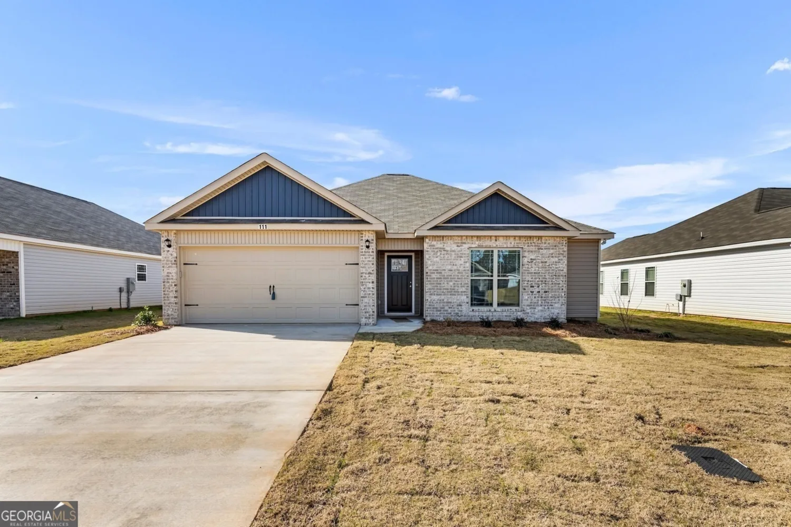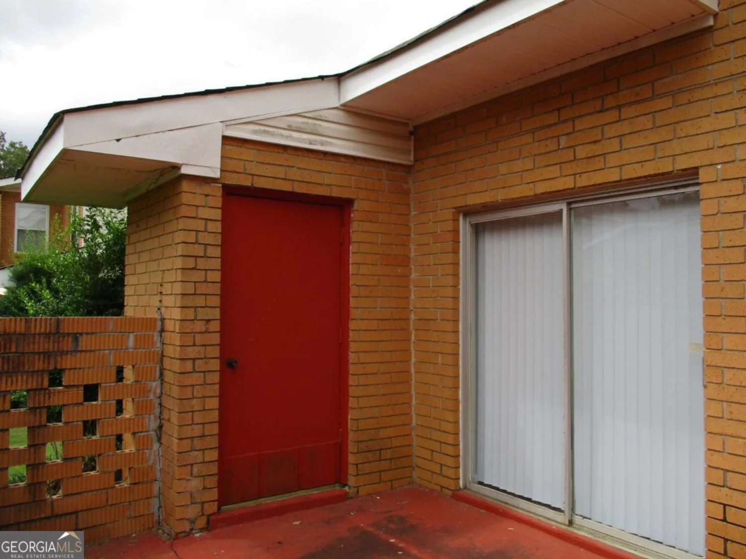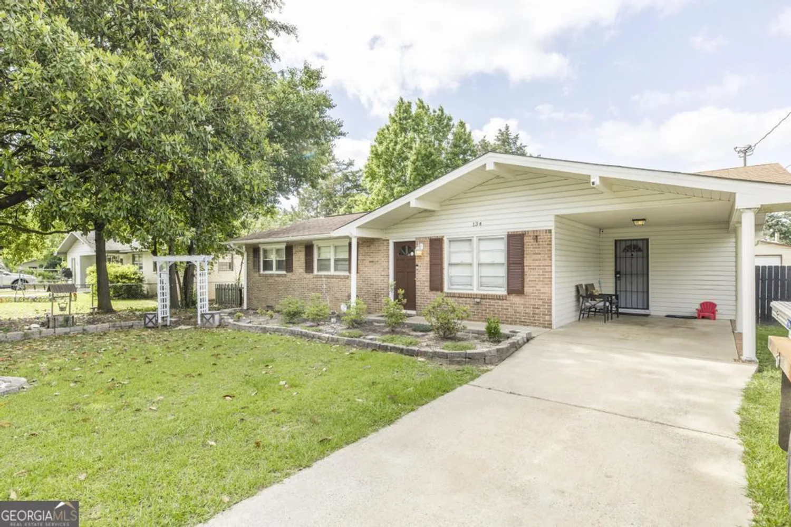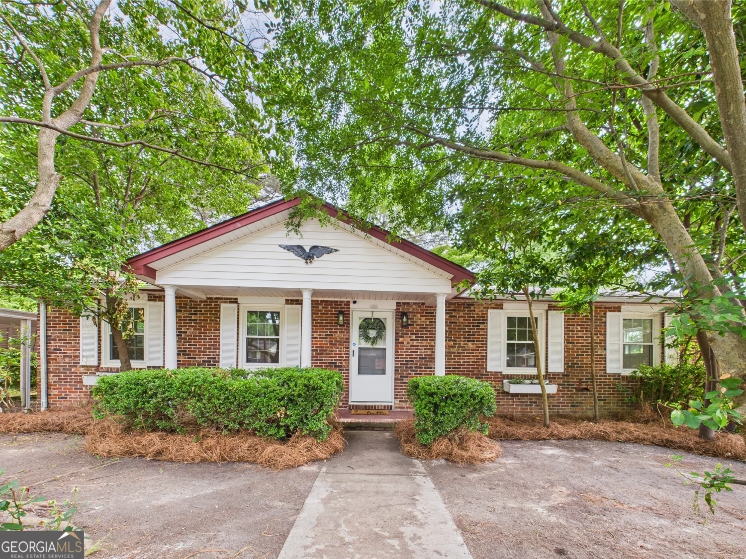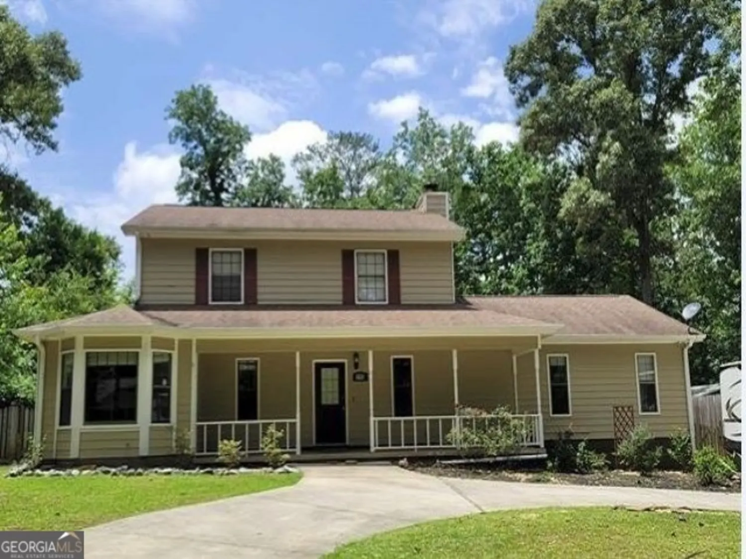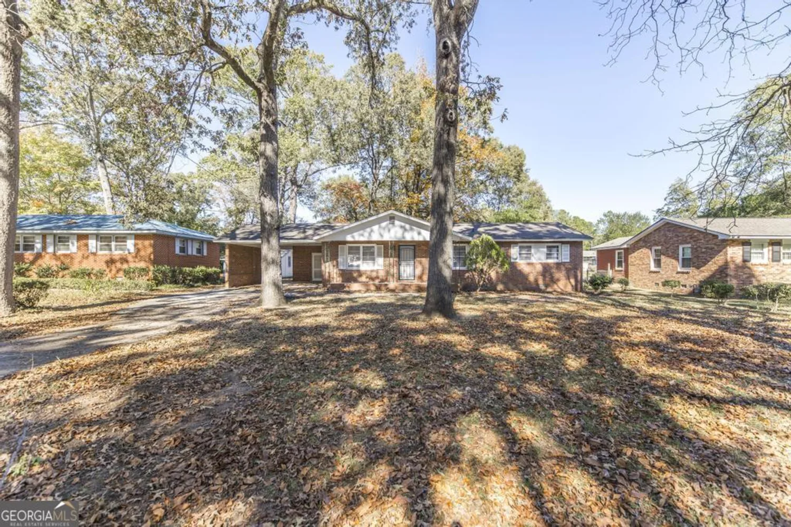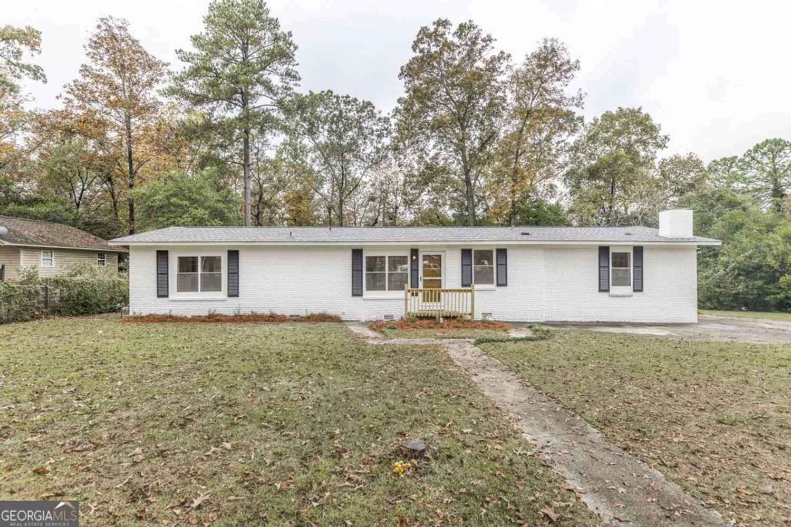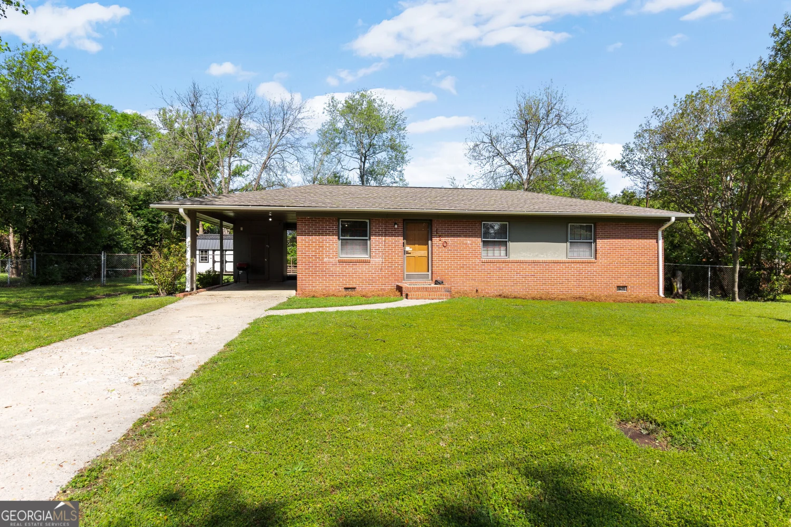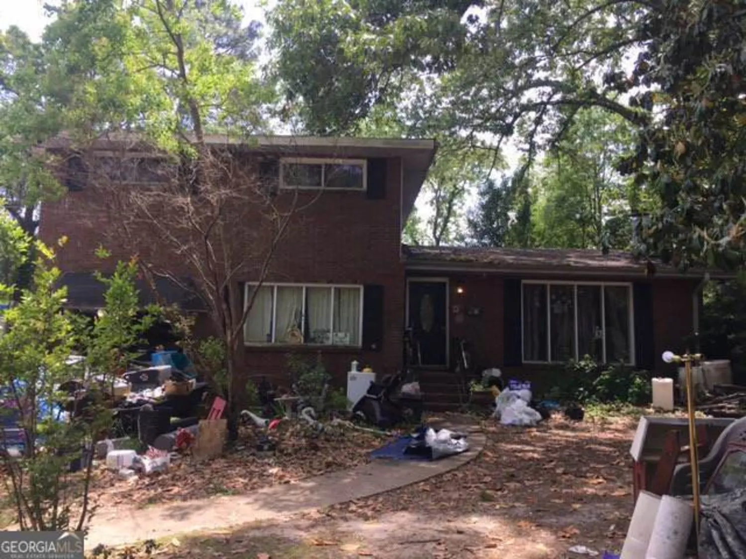214 highland driveWarner Robins, GA 31088
214 highland driveWarner Robins, GA 31088
Description
Welcome to this spacious 3-bedroom, 2 bath home offering 1,536 sq ft of comfortable, one-level living. Inside, you'll find a cozy living room with a real wood burning fireplace to relax and unwind. The kitchen and dining room are co-located to make for very functional living. There is tile and laminate flooring through-out. Step on to the screened back porch perfect for relaxing or entertaining-plus a fenced backyard and storage shop for tools and yard equipment. This well-maintained home blends functionality with cozy comfort. The roof is 2 years old and the windows are newer double paned vinyl. The driveway has been expanded to accommodate several vehicles. The house is centrally located to shopping and restaurants.
Property Details for 214 Highland Drive
- Subdivision ComplexHighland Estates
- Architectural StyleRanch, Stone Frame, Traditional
- Num Of Parking Spaces6
- Parking FeaturesAttached, Garage, Garage Door Opener, Guest, Kitchen Level
- Property AttachedNo
LISTING UPDATED:
- StatusActive
- MLS #10532191
- Days on Site1
- Taxes$1,515.78 / year
- MLS TypeResidential
- Year Built1979
- Lot Size0.24 Acres
- CountryHouston
LISTING UPDATED:
- StatusActive
- MLS #10532191
- Days on Site1
- Taxes$1,515.78 / year
- MLS TypeResidential
- Year Built1979
- Lot Size0.24 Acres
- CountryHouston
Building Information for 214 Highland Drive
- StoriesOne
- Year Built1979
- Lot Size0.2400 Acres
Payment Calculator
Term
Interest
Home Price
Down Payment
The Payment Calculator is for illustrative purposes only. Read More
Property Information for 214 Highland Drive
Summary
Location and General Information
- Community Features: Street Lights, Near Shopping
- Directions: Russell Pkwy east turn right onto Burns Dr. Turn left on to Oliver then right on to Highland Dr. The house is 2 blocks on the right.
- Coordinates: 32.587598,-83.642647
School Information
- Elementary School: Russell
- Middle School: Warner Robins
- High School: Warner Robins
Taxes and HOA Information
- Parcel Number: 0W66B0 197000
- Tax Year: 23
- Association Fee Includes: None
- Tax Lot: 169
Virtual Tour
Parking
- Open Parking: No
Interior and Exterior Features
Interior Features
- Cooling: Ceiling Fan(s), Central Air, Electric
- Heating: Central, Electric
- Appliances: Dishwasher, Electric Water Heater, Oven/Range (Combo), Refrigerator
- Basement: None
- Fireplace Features: Family Room, Other
- Flooring: Laminate, Tile
- Interior Features: Master On Main Level, Tile Bath, Walk-In Closet(s)
- Levels/Stories: One
- Window Features: Double Pane Windows, Window Treatments
- Kitchen Features: Breakfast Area, Pantry
- Foundation: Slab
- Main Bedrooms: 3
- Bathrooms Total Integer: 2
- Main Full Baths: 2
- Bathrooms Total Decimal: 2
Exterior Features
- Construction Materials: Vinyl Siding
- Fencing: Chain Link
- Patio And Porch Features: Porch, Screened
- Roof Type: Composition
- Security Features: Smoke Detector(s)
- Laundry Features: Mud Room
- Pool Private: No
- Other Structures: Shed(s)
Property
Utilities
- Sewer: Public Sewer
- Utilities: Cable Available, Electricity Available, High Speed Internet, Phone Available, Sewer Connected, Underground Utilities, Water Available
- Water Source: Public
- Electric: 220 Volts
Property and Assessments
- Home Warranty: Yes
- Property Condition: Resale
Green Features
Lot Information
- Above Grade Finished Area: 1536
- Lot Features: Level
Multi Family
- Number of Units To Be Built: Square Feet
Rental
Rent Information
- Land Lease: Yes
Public Records for 214 Highland Drive
Tax Record
- 23$1,515.78 ($126.32 / month)
Home Facts
- Beds3
- Baths2
- Total Finished SqFt1,536 SqFt
- Above Grade Finished1,536 SqFt
- StoriesOne
- Lot Size0.2400 Acres
- StyleSingle Family Residence
- Year Built1979
- APN0W66B0 197000
- CountyHouston
- Fireplaces1


