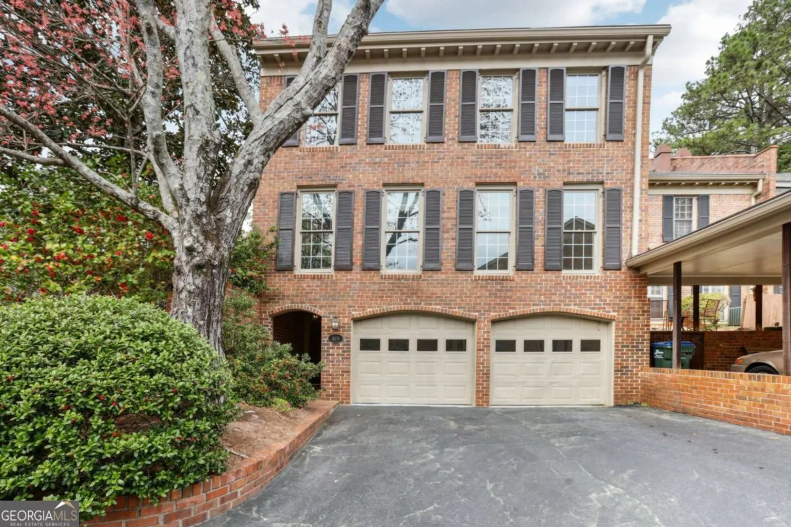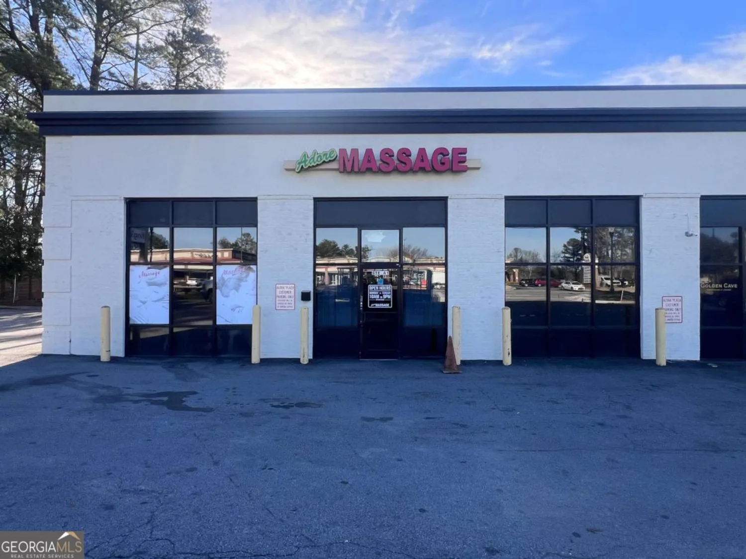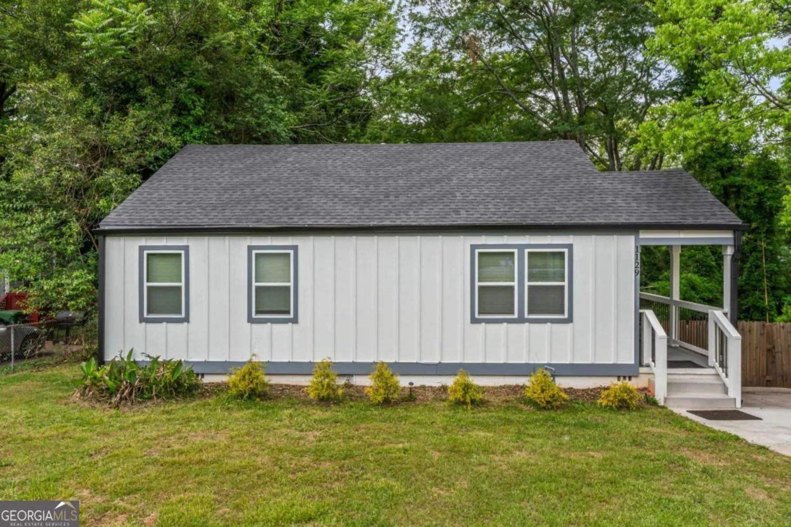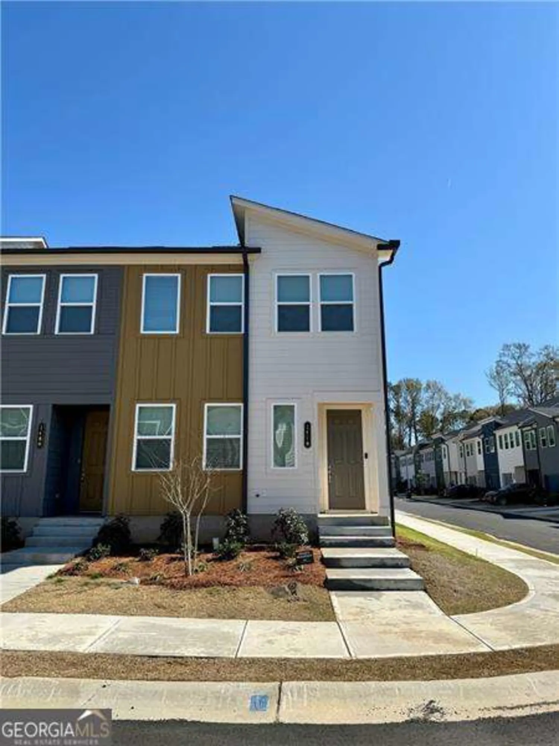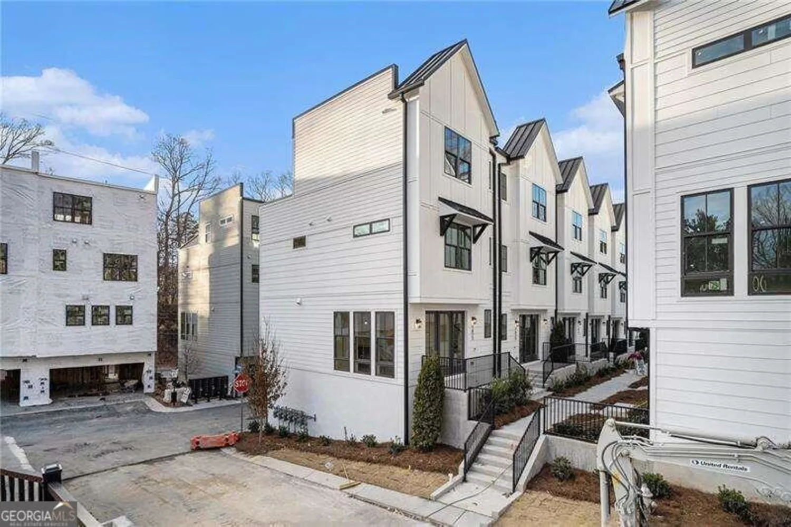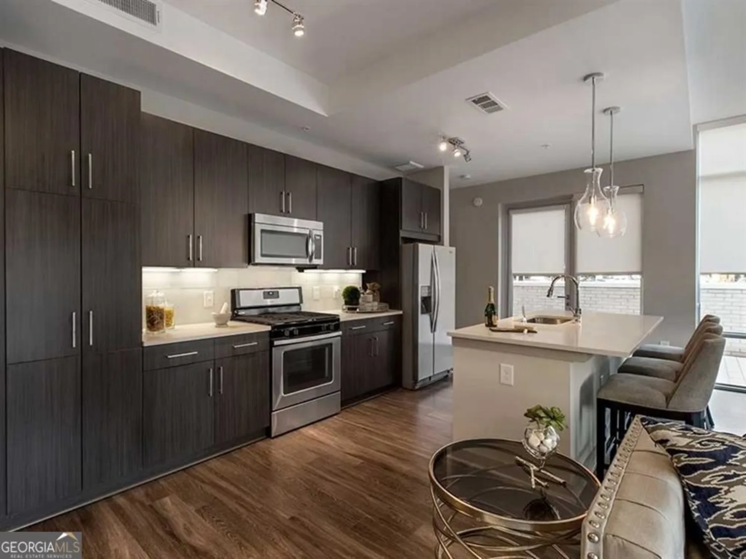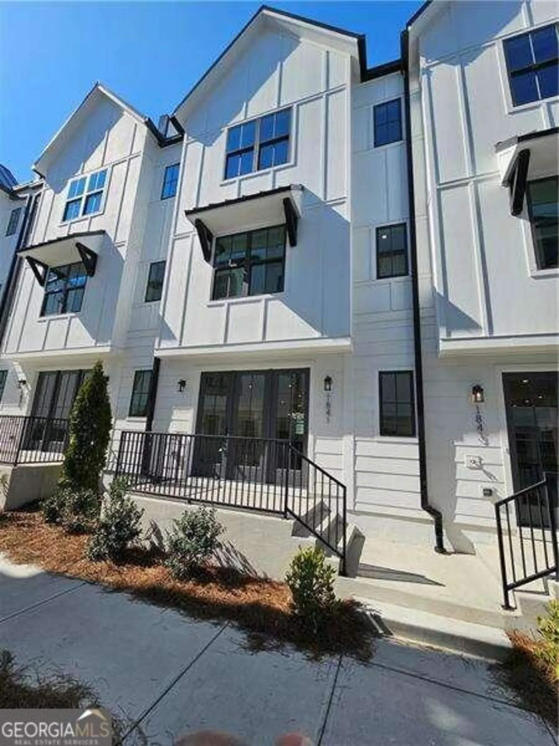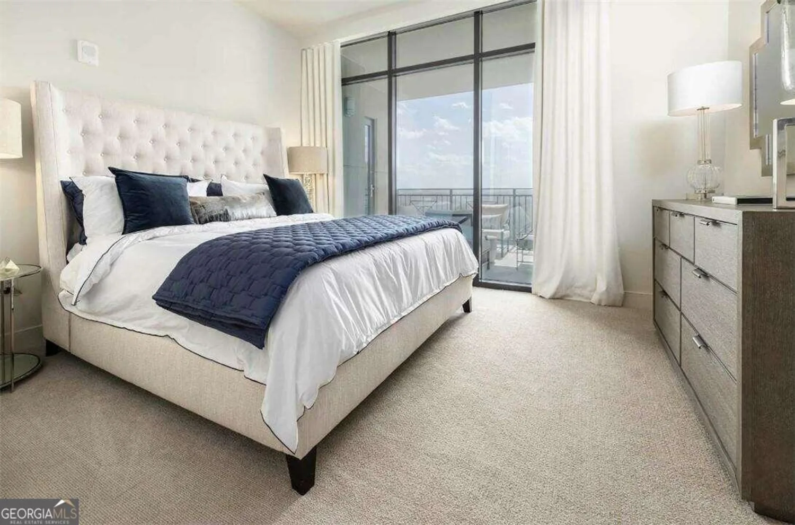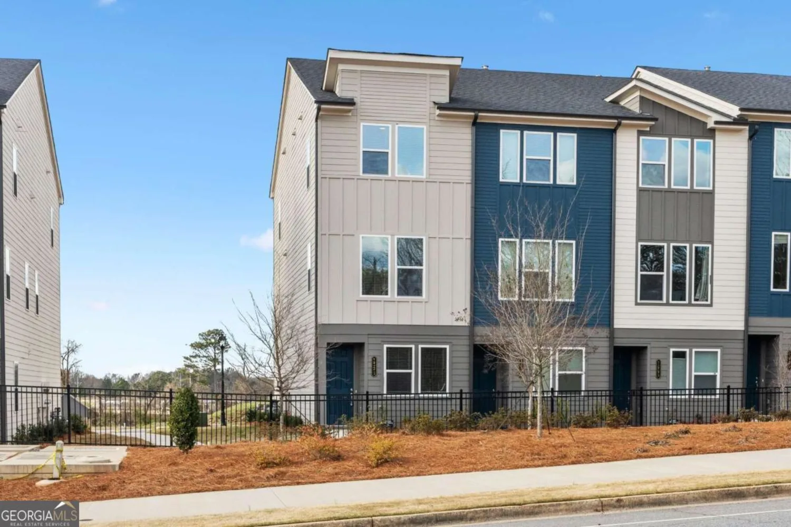1261 wright lane seAtlanta, GA 30316
1261 wright lane seAtlanta, GA 30316
Description
Welcome to Portland Row, where contemporary vibes meet the vibrant energy of East Atlanta. This sleek fully furnished townhome nails the balance between style and city living, with three spacious levels and a rooftop patio that's ready for sunrise coffee or sunset hangs. Everyday living is luxurious on your main level living area, where wide plank hardwood floors, oversized windows, and thoughtful designer touches make the space feel open, bright, and just a little extra. The kitchen is a total standout with stainless steel appliances, custom cabinetry, upgraded tile, and an oversized pantry. Serve up snacks at the island or gather around the dining table; there's plenty of room to host. You'll appreciate the fully stocked kitchen including a complete dish set, pans and all utensils needed for easy living. Head upstairs to your spacious primary suite with a custom walk-in closet and a spa-like bath with double vanity and glass shower. Down the hall, you'll find a generously sized guest room, another full bath, and laundry tucked right where you need it. The ground floor boasts a sun-soaked flex space-perfect for your WFH setup, a cozy reading nook, or even a mini art studio. Then, there's the rooftop. With over 600 square feet of open-air magic with views stretching across East Atlanta and Grant Park; this serene space is ideal for morning yoga, rooftop dinners, late-night chats under the stars. Don't overlook the covered parking with bonus storage space for all your gear, and the gym enthusiast will enjoy the complimentary membership to Village Fitness. In this turnkey rental, the tenant covers power and water and the owner covers the internet and trash. Just two blocks from the bustle of the East Atlanta Village, you'll love the atmosphere at your doorstep including neighborhood favorites like Banshee, Argosy, Emerald City Bagels, Plants + Coffee, Brownwood Park + Tennis Courts. Centrally located just one mile from the Southside BeltLine trail, you're a quick bike ride from your favorite intown neighborhoods.
Property Details for 1261 Wright Lane SE
- Subdivision ComplexPortland Row
- Architectural StyleContemporary
- ExteriorOther
- Num Of Parking Spaces2
- Parking FeaturesCarport, Garage
- Property AttachedYes
LISTING UPDATED:
- StatusActive
- MLS #10532230
- Days on Site1
- MLS TypeResidential Lease
- Year Built2021
- CountryDeKalb
LISTING UPDATED:
- StatusActive
- MLS #10532230
- Days on Site1
- MLS TypeResidential Lease
- Year Built2021
- CountryDeKalb
Building Information for 1261 Wright Lane SE
- StoriesThree Or More
- Year Built2021
- Lot Size0.0000 Acres
Payment Calculator
Term
Interest
Home Price
Down Payment
The Payment Calculator is for illustrative purposes only. Read More
Property Information for 1261 Wright Lane SE
Summary
Location and General Information
- Community Features: Park, Playground, Sidewalks, Street Lights, Tennis Court(s), Near Public Transport, Near Shopping
- Directions: From Midtown Atlanta, head South on Moreland Ave SE. Turn left onto Glenwood Ave SE. Turn right onto Flat Shoals Ave SE. Turn right onto Stokeswood Ave SE. Turn right onto Portland Ave SE. Turn right onto Portland Pl SE. Turn left onto Wright Ln SE. Home will be on the left. There is also street par
- View: City
- Coordinates: 33.739201,-84.345328
School Information
- Elementary School: Burgess-Peterson
- Middle School: King
- High School: MH Jackson Jr
Taxes and HOA Information
- Parcel Number: 15 176 04 173
- Association Fee Includes: Maintenance Structure
Virtual Tour
Parking
- Open Parking: No
Interior and Exterior Features
Interior Features
- Cooling: Electric, Zoned
- Heating: Electric, Zoned
- Appliances: Dishwasher, Disposal, Dryer, Electric Water Heater, Microwave, Oven/Range (Combo), Refrigerator, Stainless Steel Appliance(s), Washer
- Basement: None
- Flooring: Hardwood, Tile
- Interior Features: Double Vanity, High Ceilings, Roommate Plan, Tile Bath
- Levels/Stories: Three Or More
- Window Features: Double Pane Windows
- Kitchen Features: Breakfast Bar, Kitchen Island, Pantry
- Total Half Baths: 1
- Bathrooms Total Integer: 3
- Bathrooms Total Decimal: 2
Exterior Features
- Construction Materials: Concrete
- Patio And Porch Features: Patio, Porch
- Roof Type: Other
- Security Features: Security System, Smoke Detector(s)
- Laundry Features: In Hall, Upper Level
- Pool Private: No
Property
Utilities
- Sewer: Public Sewer
- Utilities: Electricity Available, High Speed Internet, Phone Available, Sewer Available, Water Available
- Water Source: Public
Property and Assessments
- Home Warranty: No
- Property Condition: New Construction
Green Features
Lot Information
- Above Grade Finished Area: 1635
- Common Walls: 2+ Common Walls
- Lot Features: Other
Multi Family
- Number of Units To Be Built: Square Feet
Rental
Rent Information
- Land Lease: No
Public Records for 1261 Wright Lane SE
Home Facts
- Beds2
- Baths2
- Total Finished SqFt1,635 SqFt
- Above Grade Finished1,635 SqFt
- StoriesThree Or More
- Lot Size0.0000 Acres
- StyleTownhouse
- Year Built2021
- APN15 176 04 173
- CountyDeKalb


